Expansive Traditional Basement Ideas and Designs
Refine by:
Budget
Sort by:Popular Today
21 - 40 of 1,405 photos
Item 1 of 3

Grand entrance way to this lower level walk out renovation. Full design of all Architectural details and finishes with turn-key furnishings and styling throughout.
Carlson Productions LLC
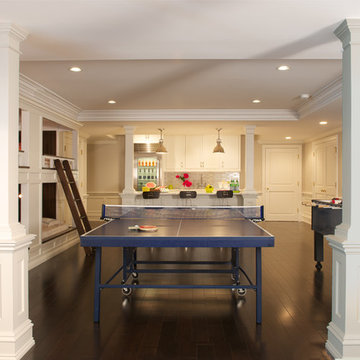
Basement renovation in Greenwich, CT ~ Recreational Room. Photo Credit: Jane Beiles Photography
Expansive classic walk-out basement in Bridgeport with grey walls and dark hardwood flooring.
Expansive classic walk-out basement in Bridgeport with grey walls and dark hardwood flooring.
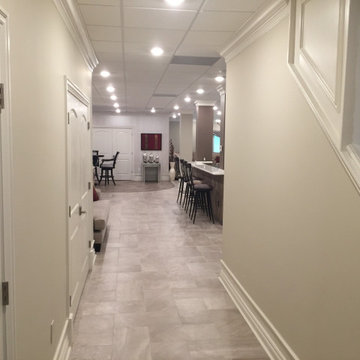
Expansive traditional walk-out basement in Chicago with beige walls, porcelain flooring, no fireplace and grey floors.
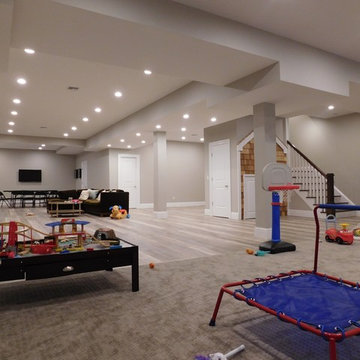
Inspiration for an expansive traditional look-out basement in New York with grey walls, vinyl flooring, grey floors and no fireplace.
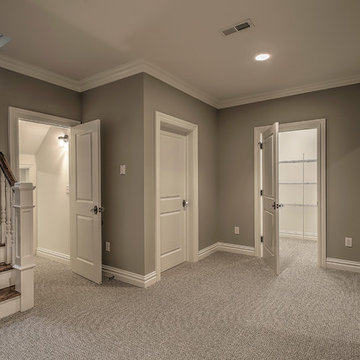
Photo of an expansive traditional fully buried basement in New York with beige walls, carpet and no fireplace.
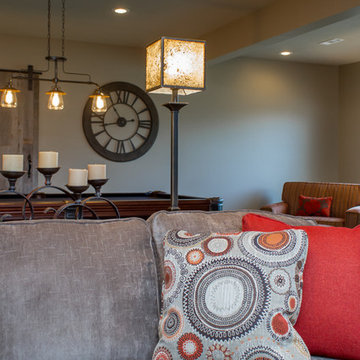
Brynn Burns Photography
Expansive traditional basement in Kansas City with grey walls, carpet, a standard fireplace and a stone fireplace surround.
Expansive traditional basement in Kansas City with grey walls, carpet, a standard fireplace and a stone fireplace surround.
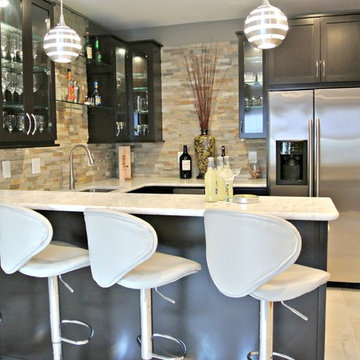
What was once an unfinished basement is now a perfect getaway and space to entertain. The main focus is the projection screen and cozy couches for the family to gather and watch movies in surround sound. Just a few feet away, a kitchenette provides some refreshments and food. This space also allows plenty of room to throw a party and this kitchenette can store lots of food and drink.
Down the hall we have a rec room with a ping pong table. Across from that is a gym so the homeowners can continue to live a healthy lifestyle.
On the other side of the basement there is a playroom that can easily double as a guest room. It's a great spot for the kids to play and keep their toys all in one place. Next door is a "jack and jill" bathroom that is appropriate for all ages. Walk in the door and you'll be wowed by the mosaic tile accent that greets you from inside the shower.
We're happy to hear the family is enjoying the space and have enjoyed a few parties!
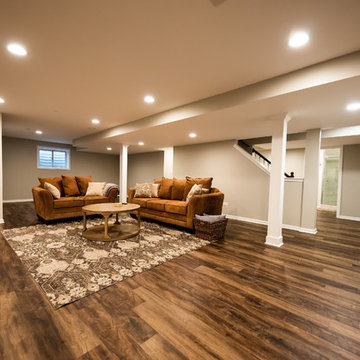
Inspiration for an expansive traditional look-out basement in Chicago with beige walls, dark hardwood flooring, no fireplace and beige floors.
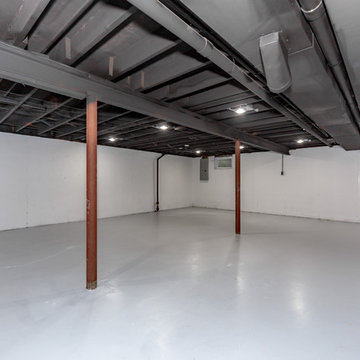
Inspiration for an expansive traditional look-out basement in Kansas City with white walls, concrete flooring, no fireplace and grey floors.
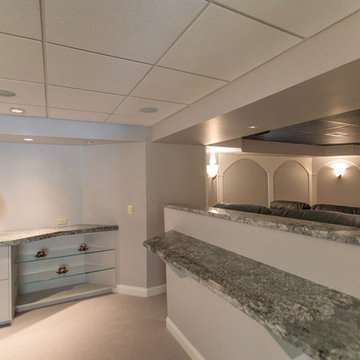
http://211westerlyroad.com/
Introducing a distinctive residence in the coveted Weston Estate's neighborhood. A striking antique mirrored fireplace wall accents the majestic family room. The European elegance of the custom millwork in the entertainment sized dining room accents the recently renovated designer kitchen. Decorative French doors overlook the tiered granite and stone terrace leading to a resort-quality pool, outdoor fireplace, wading pool and hot tub. The library's rich wood paneling, an enchanting music room and first floor bedroom guest suite complete the main floor. The grande master suite has a palatial dressing room, private office and luxurious spa-like bathroom. The mud room is equipped with a dumbwaiter for your convenience. The walk-out entertainment level includes a state-of-the-art home theatre, wine cellar and billiards room that leads to a covered terrace. A semi-circular driveway and gated grounds complete the landscape for the ultimate definition of luxurious living.
Eric Barry Photography
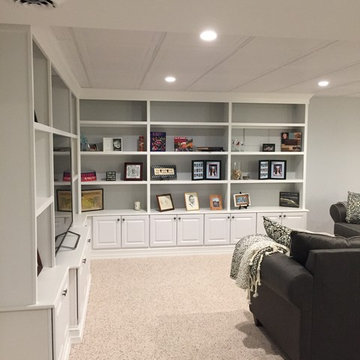
This basement has outlived its original wall paneling (see before pictures) and became more of a storage than enjoyable living space. With minimum changes to the original footprint, all walls and flooring and ceiling have been removed and replaced with light and modern finishes. LVT flooring with wood grain design in wet areas, carpet in all living spaces. Custom-built bookshelves house family pictures and TV for movie nights. Bar will surely entertain many guests for holidays and family gatherings.

Expansive classic walk-out basement in Chicago with beige walls, porcelain flooring, no fireplace and grey floors.
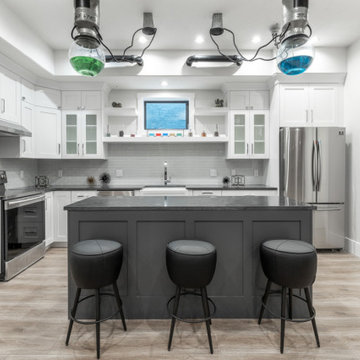
Photo of an expansive traditional basement in Salt Lake City with a home bar and grey walls.
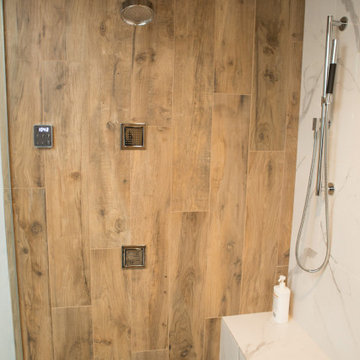
Custom porcelain shower bench and pebble tile flooring in basement bathroom shower.
This is an example of an expansive classic look-out basement in Chicago with white walls, concrete flooring, a ribbon fireplace, a stone fireplace surround and grey floors.
This is an example of an expansive classic look-out basement in Chicago with white walls, concrete flooring, a ribbon fireplace, a stone fireplace surround and grey floors.
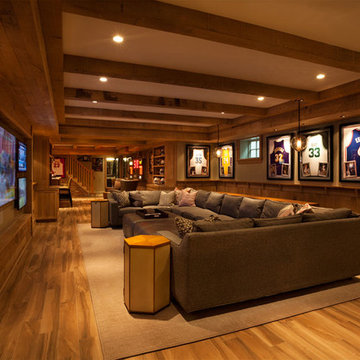
Design ideas for an expansive classic basement in New York with beige walls, medium hardwood flooring, no fireplace and yellow floors.
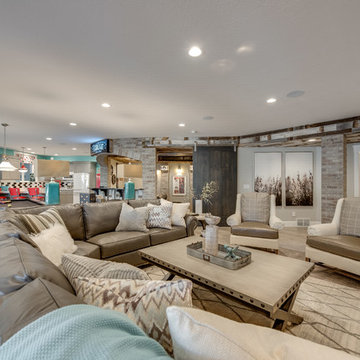
Expansive traditional walk-out basement in Salt Lake City with grey walls, medium hardwood flooring, a brick fireplace surround and brown floors.
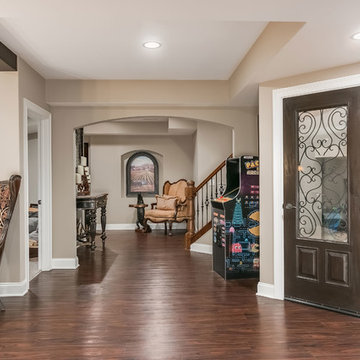
©Finished Basement Company
Photo of an expansive traditional look-out basement in Chicago with grey walls, dark hardwood flooring, a corner fireplace, a brick fireplace surround and brown floors.
Photo of an expansive traditional look-out basement in Chicago with grey walls, dark hardwood flooring, a corner fireplace, a brick fireplace surround and brown floors.
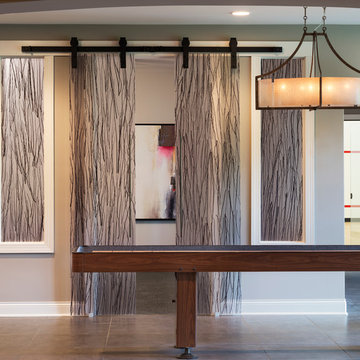
Landmark Photography - Jim Krueger
Photo of an expansive classic walk-out basement in Minneapolis with grey walls, ceramic flooring and no fireplace.
Photo of an expansive classic walk-out basement in Minneapolis with grey walls, ceramic flooring and no fireplace.
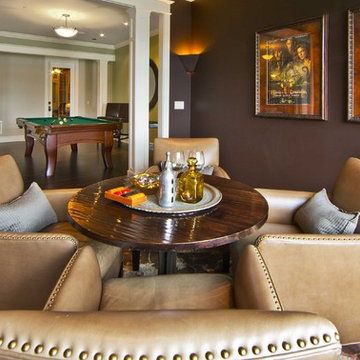
Here's one of our most recent projects that was completed in 2011. This client had just finished a major remodel of their house in 2008 and were about to enjoy Christmas in their new home. At the time, Seattle was buried under several inches of snow (a rarity for us) and the entire region was paralyzed for a few days waiting for the thaw. Our client decided to take advantage of this opportunity and was in his driveway sledding when a neighbor rushed down the drive yelling that his house was on fire. Unfortunately, the house was already engulfed in flames. Equally unfortunate was the snowstorm and the delay it caused the fire department getting to the site. By the time they arrived, the house and contents were a total loss of more than $2.2 million.
Our role in the reconstruction of this home was two-fold. The first year of our involvement was spent working with a team of forensic contractors gutting the house, cleansing it of all particulate matter, and then helping our client negotiate his insurance settlement. Once we got over these hurdles, the design work and reconstruction started. Maintaining the existing shell, we reworked the interior room arrangement to create classic great room house with a contemporary twist. Both levels of the home were opened up to take advantage of the waterfront views and flood the interiors with natural light. On the lower level, rearrangement of the walls resulted in a tripling of the size of the family room while creating an additional sitting/game room. The upper level was arranged with living spaces bookended by the Master Bedroom at one end the kitchen at the other. The open Great Room and wrap around deck create a relaxed and sophisticated living and entertainment space that is accentuated by a high level of trim and tile detail on the interior and by custom metal railings and light fixtures on the exterior.
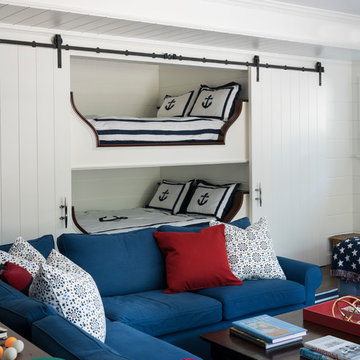
A nautical themed basement recreation room with shiplap paneling features v-groove board complements at the ceiling soffit and the barn doors that reveal a double bunk-bed niche with shelf space and trundle.
James Merrell Photography
Expansive Traditional Basement Ideas and Designs
2