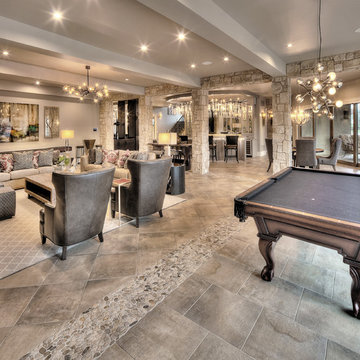Expansive Contemporary Basement Ideas and Designs
Refine by:
Budget
Sort by:Popular Today
1 - 20 of 676 photos
Item 1 of 3

Design ideas for an expansive contemporary walk-out basement in Kansas City with beige walls, medium hardwood flooring and brown floors.
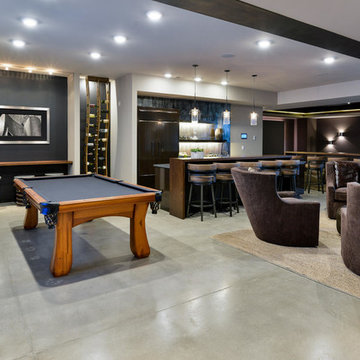
Design ideas for an expansive contemporary fully buried basement in Denver with grey walls, concrete flooring, grey floors and no fireplace.
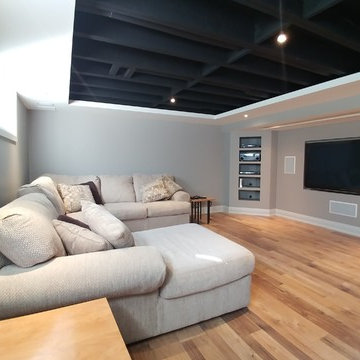
Design ideas for an expansive contemporary fully buried basement in Ottawa with grey walls, laminate floors and no fireplace.
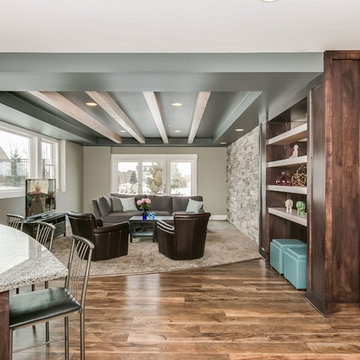
©Finished Basement Company
This is an example of an expansive contemporary look-out basement in Minneapolis with grey walls, medium hardwood flooring, no fireplace and brown floors.
This is an example of an expansive contemporary look-out basement in Minneapolis with grey walls, medium hardwood flooring, no fireplace and brown floors.

Foyer
Expansive contemporary fully buried basement in New York with porcelain flooring, no fireplace and blue walls.
Expansive contemporary fully buried basement in New York with porcelain flooring, no fireplace and blue walls.
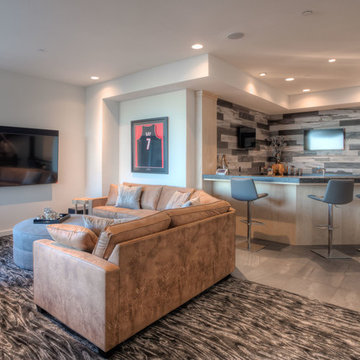
Explore 3D Virtual Tour at www.1911Highlands.com
Produced by www.RenderingSpace.com. Rendering Space provides high-end Real Estate and Property Marketing in the Pacific Northwest. We combine art with technology to provide the most visually engaging marketing available.
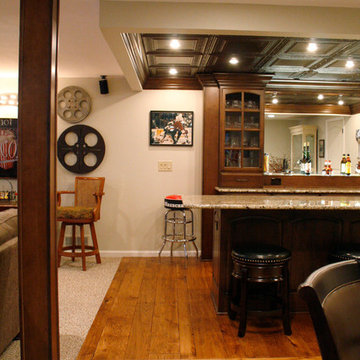
Kayla Kopke
Design ideas for an expansive contemporary fully buried basement in Detroit with beige walls, carpet, a standard fireplace and a stone fireplace surround.
Design ideas for an expansive contemporary fully buried basement in Detroit with beige walls, carpet, a standard fireplace and a stone fireplace surround.

When the family built a brand new home in Wentzville, they purposely left the walk-out basement unfinished so they learn what they wanted from that space. Two years later they knew the basement should serve as a multi-tasking lower level, effectively creating a 3rd story of their home.
Mosby transformed the basement into a family room with built-in cabinetry and a gas fireplace. Off the family room is a spacious guest bedroom (with an egress window) that leads to a full bathroom with walk-in shower.
That bathroom is also accessed by the new hallway with walk-in closet storage, access to an unfinished utility area and a bright and lively craft room that doubles as a home office. There’s even additional storage behind a sliding barn door.
Design details that add personality include softly curved edges on the walls and soffits, a geometric cut-out on the stairwell and custom cabinetry that carries through all the rooms.
Photo by Toby Weiss
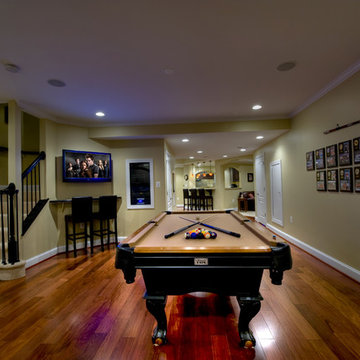
The unique layout of the basement floorplan creates room for a dedicated pool area, bar with seating, media area with couch and fireplace, theatre room, and a small office.

Bowling alleys for a vacation home's lower level. Emphatically, YES! The rustic refinement of the first floor gives way to all out fun and entertainment below grade. Two full-length automated bowling lanes make for easy family tournaments

Thomas Grady Photography
Design ideas for an expansive contemporary walk-out basement in Omaha with grey walls, carpet, a standard fireplace, a tiled fireplace surround and beige floors.
Design ideas for an expansive contemporary walk-out basement in Omaha with grey walls, carpet, a standard fireplace, a tiled fireplace surround and beige floors.
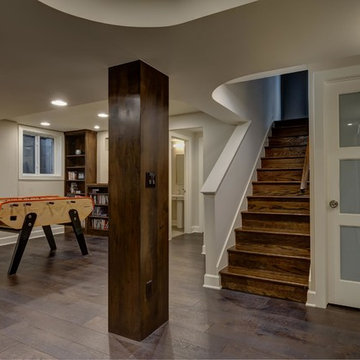
©Finished Basement Company
Expansive contemporary look-out basement in Denver with grey walls, dark hardwood flooring, a ribbon fireplace, a tiled fireplace surround and brown floors.
Expansive contemporary look-out basement in Denver with grey walls, dark hardwood flooring, a ribbon fireplace, a tiled fireplace surround and brown floors.
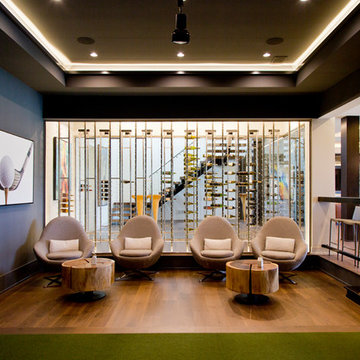
This is an example of an expansive contemporary walk-out basement in Kansas City with beige walls, medium hardwood flooring and brown floors.
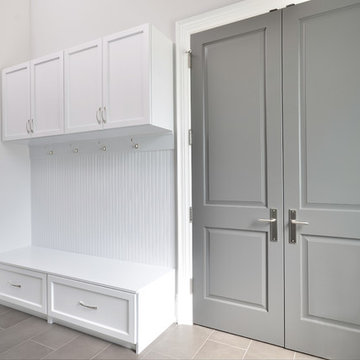
In this custom North Toronto home by Mark Rosenberg Homes, Tailored Living installed a massive walk-in closet with double doors in Folkstone Grey. Shelves and upper and lower hanging racks accommodate outerwear for all seasons and family members. The white cabinetry keeps the space airy and bright and just outside the closet doors, the hutch provides a bench and upper and lower storage for anything from tennis rackets to soccer balls. This is bound to be one of this active family’s most well-used storage spots.
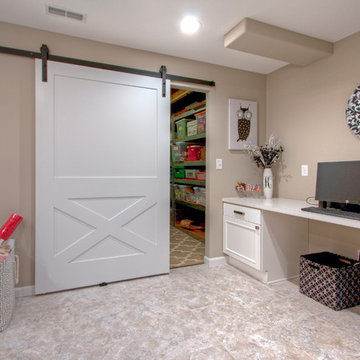
A corner of the finished basement craft room uses Showplace base cabinets and a Formica countertop to create a home office workspace. Next to that is a white, sliding barn door that opens to reveal an additional storage closet.
Photo by Toby Weiss
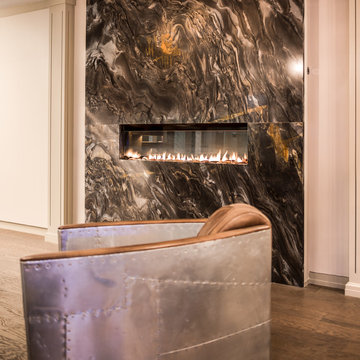
Angle Eye Photography
Photo of an expansive contemporary walk-out basement in Philadelphia with grey walls, medium hardwood flooring, a ribbon fireplace and a stone fireplace surround.
Photo of an expansive contemporary walk-out basement in Philadelphia with grey walls, medium hardwood flooring, a ribbon fireplace and a stone fireplace surround.
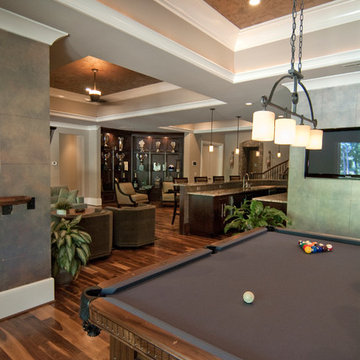
This is an example of an expansive contemporary walk-out basement in Charlotte with grey walls and medium hardwood flooring.
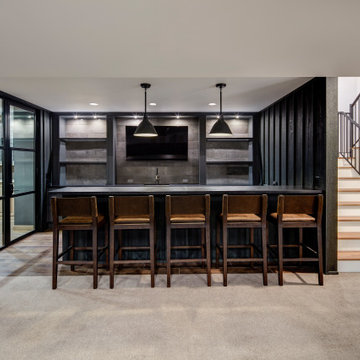
Luxurious basement with bar, home gym and wine cellar.
Expansive contemporary fully buried basement in Detroit with white walls, carpet and beige floors.
Expansive contemporary fully buried basement in Detroit with white walls, carpet and beige floors.
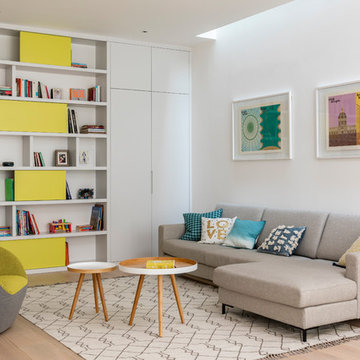
Design of a big bespoke joinery unit in light grey with use of a bold yellow for the sliding panels.
Little Greene Paint colours.
Photo Chris Snook
Expansive Contemporary Basement Ideas and Designs
1
