Expansive Traditional Kids' Bedroom Ideas and Designs
Refine by:
Budget
Sort by:Popular Today
1 - 20 of 292 photos
Item 1 of 3
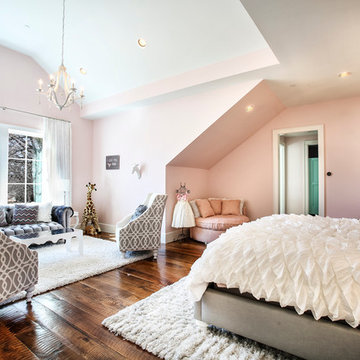
Photography by www.impressia.net
Expansive classic teen’s room for girls in Dallas with pink walls, medium hardwood flooring and brown floors.
Expansive classic teen’s room for girls in Dallas with pink walls, medium hardwood flooring and brown floors.

Penza Bailey Architects was contacted to update the main house to suit the next generation of owners, and also expand and renovate the guest apartment. The renovations included a new mudroom and playroom to accommodate the couple and their three very active boys, creating workstations for the boys’ various activities, and renovating several bathrooms. The awkwardly tall vaulted ceilings in the existing great room and dining room were scaled down with lowered tray ceilings, and a new fireplace focal point wall was incorporated in the great room. In addition to the renovations to the focal point of the home, the Owner’s pride and joy includes the new billiard room, transformed from an underutilized living room. The main feature is a full wall of custom cabinetry that hides an electronically secure liquor display that rises out of the cabinet at the push of an iPhone button. In an unexpected request, a new grilling area was designed to accommodate the owner’s gas grill, charcoal grill and smoker for more cooking and entertaining options. This home is definitely ready to accommodate a new generation of hosting social gatherings.
Mitch Allen Photography
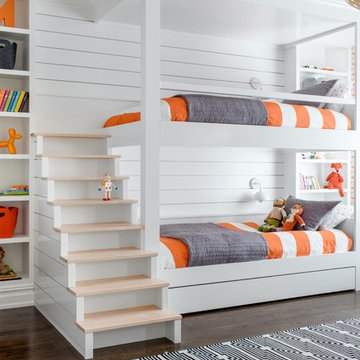
Architecture, Interior Design, Custom Furniture Design, & Art Curation by Chango & Co.
Photography by Raquel Langworthy
See the feature in Domino Magazine
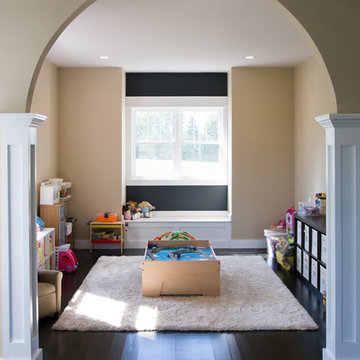
Joey Jones
Expansive classic gender neutral playroom in Burlington with beige walls and dark hardwood flooring.
Expansive classic gender neutral playroom in Burlington with beige walls and dark hardwood flooring.
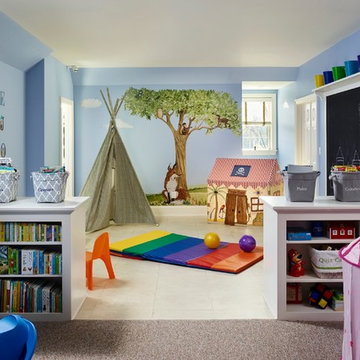
Jeffrey Totaro Photography
This is an example of an expansive traditional gender neutral kids' bedroom in Philadelphia with blue walls.
This is an example of an expansive traditional gender neutral kids' bedroom in Philadelphia with blue walls.
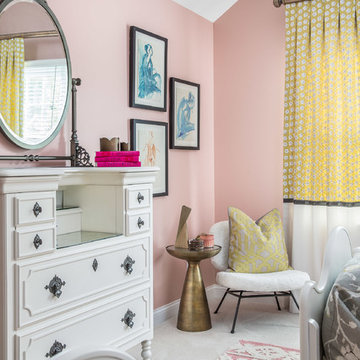
Photographer: Jeff Johnson
Third-time repeat clients loved our work so much, they hired us to design their Ohio home instead of recruiting a local Ohio designer. All work was done remotely except for an initial meeting for site measure and initial consult, and then a second flight for final installation. All 6,000 square feet was decorated head to toe by J Hill Interiors, Inc., as well as new paint and lighting.
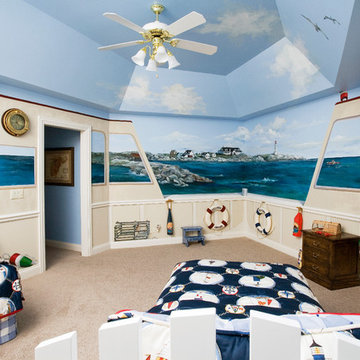
Photography by Linda Oyama Bryan. http://pickellbuilders.com. Nautical Themed Bunk Room for Grandchildren features wainscot walls and tray ceiling.
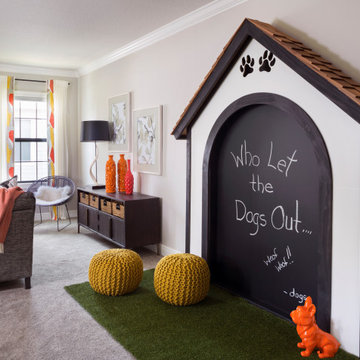
For a canine loving family, a dog themed playroom was the logical choice. With two boys and a girl, the gender neutral theme works for all of the kids. Our team fabricated an oversized chalkboard in the shape of a dog house complete with cedar shake shingles. Dog pails hold the chalk and erasers as well as treats for the family's three dogs.
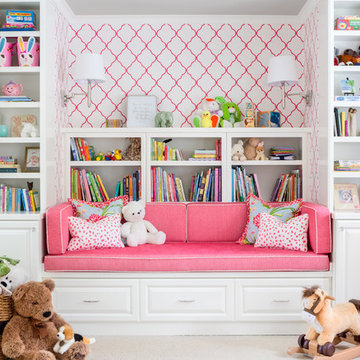
WE Studio Photography
Design ideas for an expansive classic kids' bedroom for girls in Seattle with grey walls, carpet and beige floors.
Design ideas for an expansive classic kids' bedroom for girls in Seattle with grey walls, carpet and beige floors.
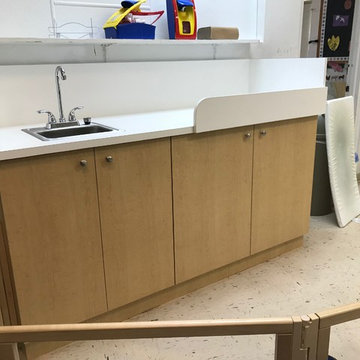
All new, custom built, mica cabinetry, cubby holes, and countertops throughout daycare center. Complete makeover in all 10 rooms!
Inspiration for an expansive classic kids' study space in Miami.
Inspiration for an expansive classic kids' study space in Miami.
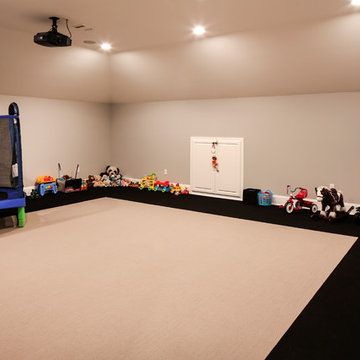
Oivanki Photography
Expansive traditional gender neutral playroom in New Orleans with beige walls and carpet.
Expansive traditional gender neutral playroom in New Orleans with beige walls and carpet.
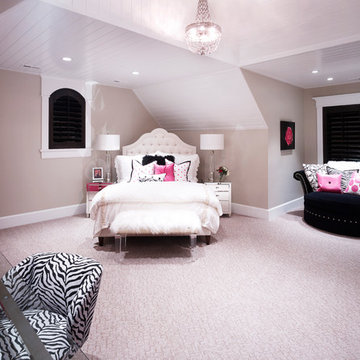
Simple Luxury Photography
Inspiration for an expansive traditional teen’s room for girls in Salt Lake City with beige walls and carpet.
Inspiration for an expansive traditional teen’s room for girls in Salt Lake City with beige walls and carpet.
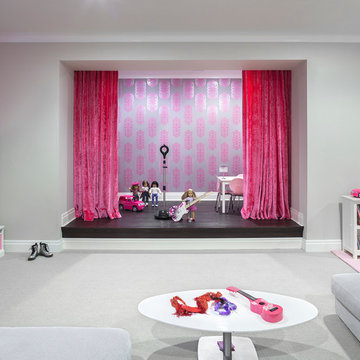
Short Hills NJ Home.
Design by Ruth Richards Interiors.
Photographs © Robert Granoff
Expansive classic kids' bedroom for girls in New York with carpet and multi-coloured walls.
Expansive classic kids' bedroom for girls in New York with carpet and multi-coloured walls.
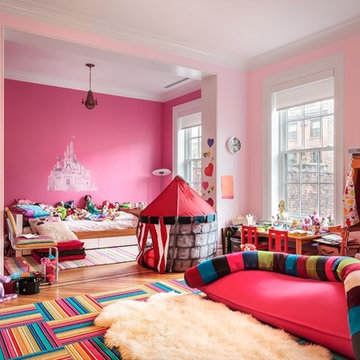
Inspiration for an expansive traditional children’s room for girls in New York with pink walls and light hardwood flooring.
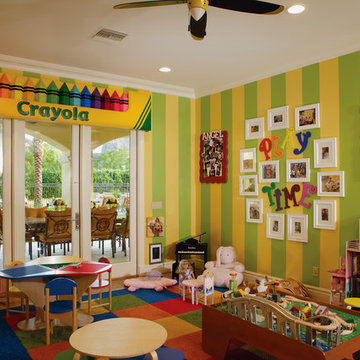
Joe Cotitta
Epic Photography
joecotitta@cox.net:
Builder: Eagle Luxury Property
Photo of an expansive classic gender neutral kids' bedroom in Phoenix with medium hardwood flooring and multi-coloured walls.
Photo of an expansive classic gender neutral kids' bedroom in Phoenix with medium hardwood flooring and multi-coloured walls.

Chicago home remodel with childrens playroom. The original lower level had all the amenities an adult family would want but lacked a space for young children. A large playroom was created below the sun room and outdoor terrace. The lower level provides ample play space for both the kids and adults.
All cabinetry was crafted in-house at our cabinet shop.
Need help with your home transformation? Call Benvenuti and Stein design build for full service solutions. 847.866.6868.
Norman Sizemore-photographer
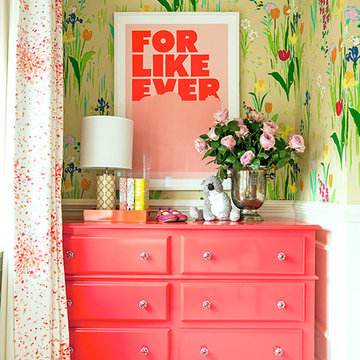
Pink and green abound in this bedroom. Graphic floral wallpaper is complemented by pink and white draperies with striped roman shades. A daybed along one wall allows room for a play table with pops of teal and a sitting area.
Open shelving and a coral dresser provide space for books, toys and keepsakes.
Summer Thornton Design, Inc.
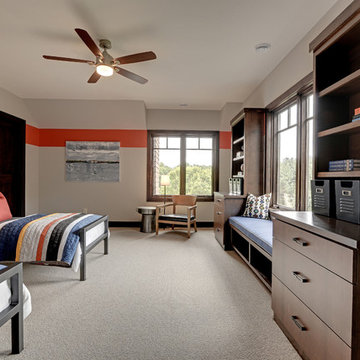
This is an example of an expansive traditional children’s room for boys in Minneapolis with grey walls and carpet.
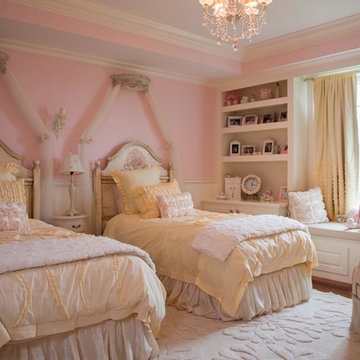
sam gray Photography, MDK Design Associates
Design ideas for an expansive traditional toddler’s room for girls in Boston with light hardwood flooring.
Design ideas for an expansive traditional toddler’s room for girls in Boston with light hardwood flooring.
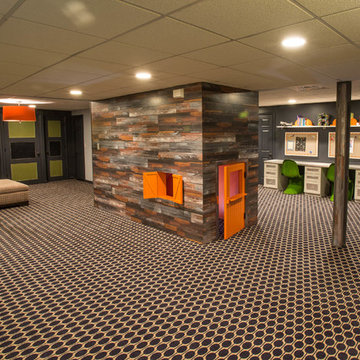
My client wanted bold colors and a room that fueled her children’s creativity. We transformed the old storage space underneath the staircase into a playhouse by simply adding a door and tiny windows. On one side of the staircase I added a blackboard and on the other side the wall was covered in a laminate wood flooring to add texture completing the look of the playhouse. A custom designed writing desk with seating to accommodate both children for their art and homework assignments. The entire area is designed for playing, imagining and creating.
Javier Fernandez Transitional Designs, Interior Designer
Greg Pallante Photographer
Expansive Traditional Kids' Bedroom Ideas and Designs
1