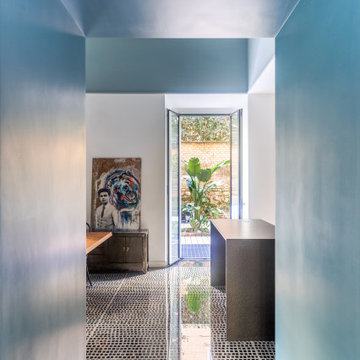Expansive Turquoise Living Space Ideas and Designs
Refine by:
Budget
Sort by:Popular Today
101 - 120 of 193 photos
Item 1 of 3
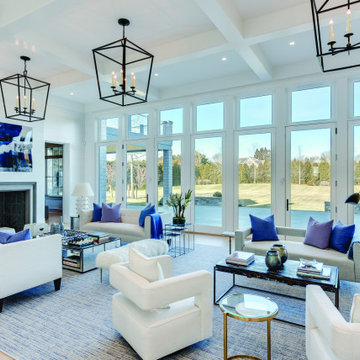
Open plan great room, with 2 seating areas. blues and off white used to set of the bright light interiors. cohesive color scheme for the house which is blue and grey on the outside
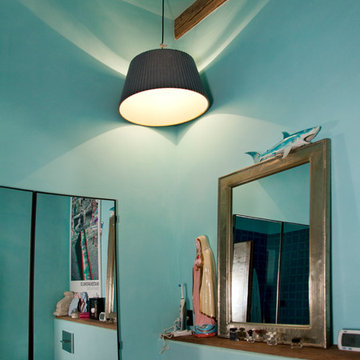
Julika Hardegen
Inspiration for an expansive farmhouse games room in Bonn with green walls, medium hardwood flooring and brown floors.
Inspiration for an expansive farmhouse games room in Bonn with green walls, medium hardwood flooring and brown floors.
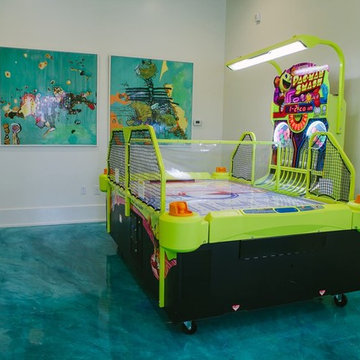
Before and after
This is an example of an expansive coastal games room in Atlanta with white walls, concrete flooring, turquoise floors and a game room.
This is an example of an expansive coastal games room in Atlanta with white walls, concrete flooring, turquoise floors and a game room.
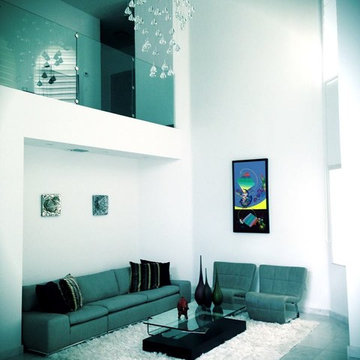
Design ideas for an expansive classic open plan living room in Miami with white walls, lino flooring and no fireplace.
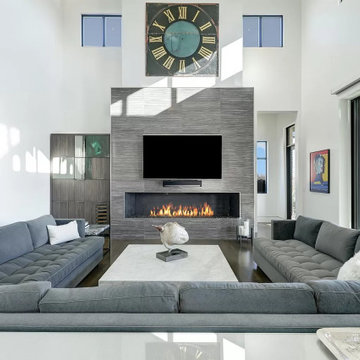
Photo of an expansive classic living room in Dallas with white walls, medium hardwood flooring and a wall mounted tv.
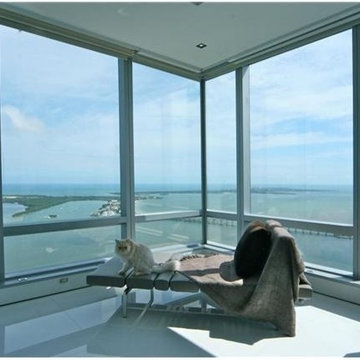
This is an example of an expansive modern open plan games room in Miami with white walls and a concealed tv.
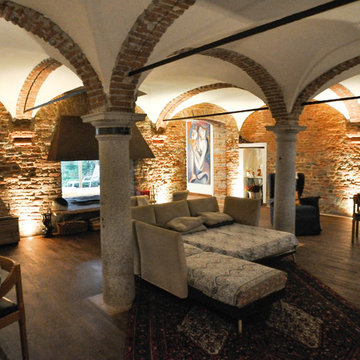
Ristrutturazione completa
Ampia villa in città, all'interno di un contesto storico unico. Spazi ampi e moderni suddivisi su due piani.
L'intervento è stato un importante restauro dell'edificio ma è anche caratterizzato da scelte che hanno permesso di far convivere storico e moderno in spazi ricercati e raffinati.
Sala svago e tv. Sono presenti tappeti ed è evidente il camino passante tra questa stanza ed il salone principale. Evidenti le volte a crociera che connotano il locale che antecedentemente era adibito a stalla. Le murature in mattoni a vista sono stati accuratamente ristrutturati
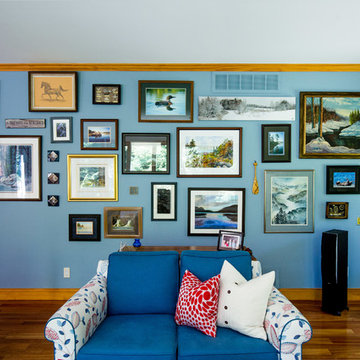
Inspiration for an expansive contemporary open plan living room in Toronto with blue walls, light hardwood flooring, a standard fireplace, a stone fireplace surround and no tv.
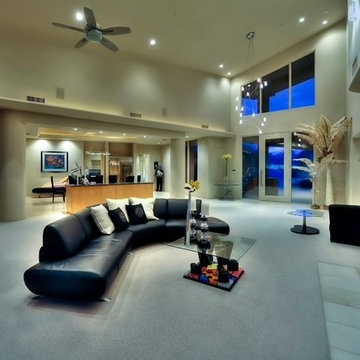
We love this living room design featuring a tile fireplace surround, custom bricks & masonry, custom lighting fixtures and vaulted ceilings.
Design ideas for an expansive contemporary open plan games room in Phoenix with a home bar, beige walls, carpet, a standard fireplace, a tiled fireplace surround and no tv.
Design ideas for an expansive contemporary open plan games room in Phoenix with a home bar, beige walls, carpet, a standard fireplace, a tiled fireplace surround and no tv.
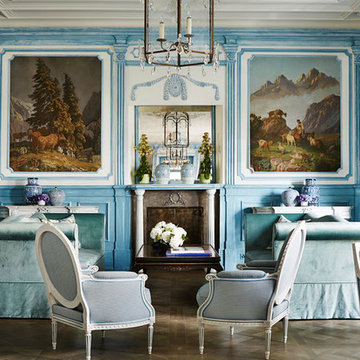
http://www.chateau-guetsch.ch/home
http://voilaworld.com collaboration with Martyn Lawrence Bullard http://www.martynlawrencebullard.com
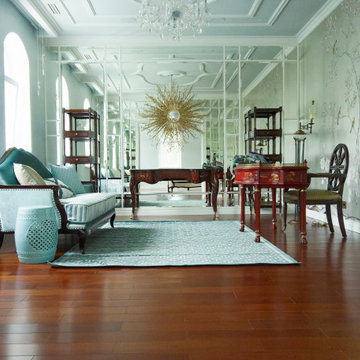
Designing an object was accompanied by certain difficulties. The owners bought a plot on which there was already a house. Its quality and appearance did not suit customers in any way. Moreover, the construction of a house from scratch was not even discussed, so the architects Vitaly Dorokhov and Tatyana Dmitrenko had to take the existing skeleton as a basis. During the reconstruction, the protruding glass volume was demolished, some structural elements of the facade were simplified. The number of storeys was increased and the height of the roof was increased. As a result, the building took the form of a real English home, as customers wanted.
The planning decision was dictated by the terms of reference. And the number of people living in the house. Therefore, in terms of the house acquired 400 m \ 2 extra.
The entire engineering structure and heating system were completely redone. Heating of the house comes from wells and the Ecokolt system.
The climate system of the house itself is integrated into the relay control system that constantly maintains the climate and humidity in the house.
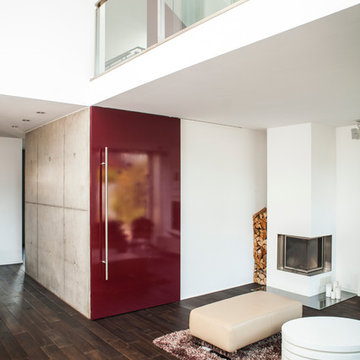
Foto: Katja Velmans
Inspiration for an expansive modern games room in Dusseldorf with white walls, painted wood flooring, a corner fireplace, a plastered fireplace surround and brown floors.
Inspiration for an expansive modern games room in Dusseldorf with white walls, painted wood flooring, a corner fireplace, a plastered fireplace surround and brown floors.
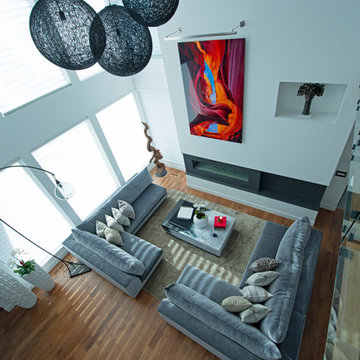
Photo of an expansive contemporary mezzanine living room in Other with white walls, medium hardwood flooring, a ribbon fireplace, a tiled fireplace surround, a concealed tv and brown floors.
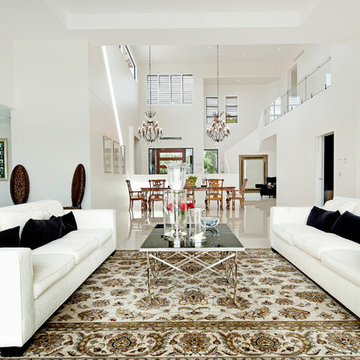
This is an example of an expansive contemporary open plan living room in Brisbane with white walls and no tv.
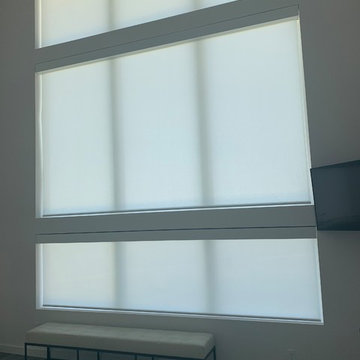
To see these shades in motion please see https://www.youtube.com/watch?v=xvFIvki8y8w
This zen bedroom is one of our recent projects in St. Petersburg, Tampa Bay. The customer loves her view of the golf course but wanted a little more privacy. We installed Screen Innovations Automated Roller Shades. This space is very modern and has gorgeous clean cut lines. We wanted to maintain the the clean look, so we went with some light filtering shades that roll all the way up into a very sleek housing.
Call 813-404-0976 for more information and special offers on these lifestyle enhancements.
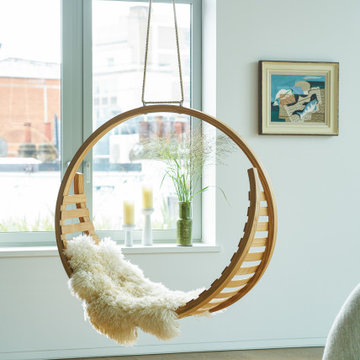
A large open plan living space within a contemporary apartment in Soho, central London.
Inspiration for an expansive contemporary formal open plan living room in London with white walls, medium hardwood flooring, no fireplace and no tv.
Inspiration for an expansive contemporary formal open plan living room in London with white walls, medium hardwood flooring, no fireplace and no tv.
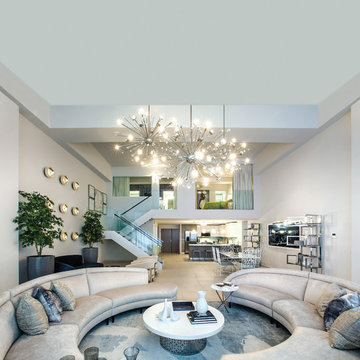
Photo of an expansive contemporary formal open plan living room in Miami with white walls, porcelain flooring, no tv and white floors.
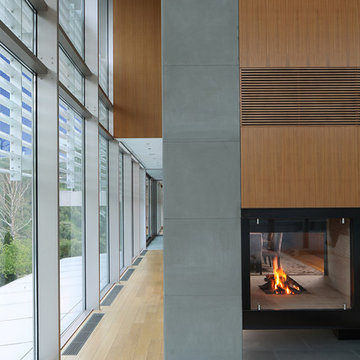
Design ideas for an expansive modern formal mezzanine living room in Other with light hardwood flooring and a two-sided fireplace.
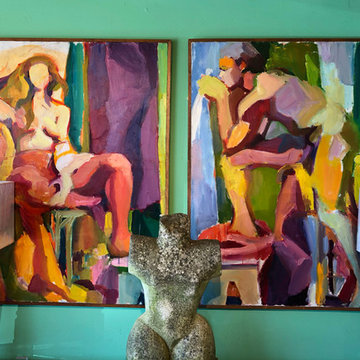
Barbara Yeterian Framed Figural Canvas
31” x 41”
$3000 Each
Design ideas for an expansive contemporary living room in Other.
Design ideas for an expansive contemporary living room in Other.
Expansive Turquoise Living Space Ideas and Designs
6




