Expansive Two Floor House Exterior Ideas and Designs
Refine by:
Budget
Sort by:Popular Today
61 - 80 of 16,267 photos
Item 1 of 3
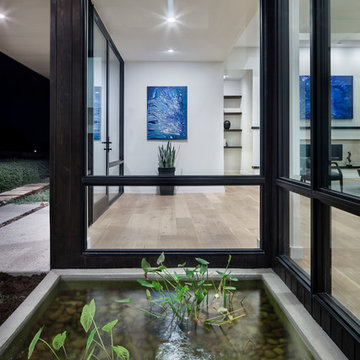
Photo: Paul Finkel
Design ideas for an expansive and white contemporary two floor render detached house in Austin with a flat roof.
Design ideas for an expansive and white contemporary two floor render detached house in Austin with a flat roof.
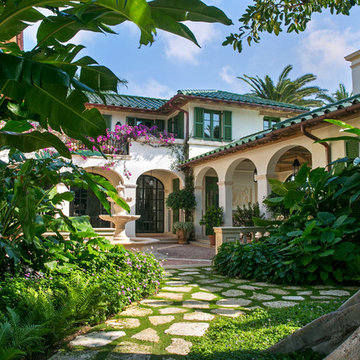
Photo of an expansive and white mediterranean two floor render detached house in Miami with a hip roof and a tiled roof.
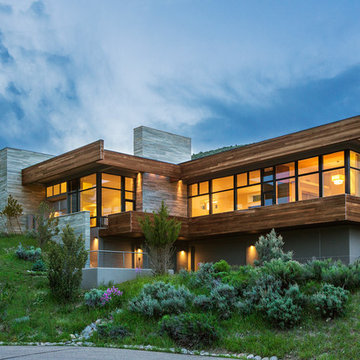
Brent Bingham
Inspiration for an expansive and gey contemporary two floor house exterior in Denver with wood cladding.
Inspiration for an expansive and gey contemporary two floor house exterior in Denver with wood cladding.

This is a beautiful beach getaway home remodel. This complete face lift consisted of exterior paint, new windows, custom concrete driveway, porch, and paver patio. We partnered with Jennifer Allison Design on this project. Her design firm contacted us to paint the entire house - inside and out. Images are used with permission. You can contact her at (310) 488-0331 for more information.
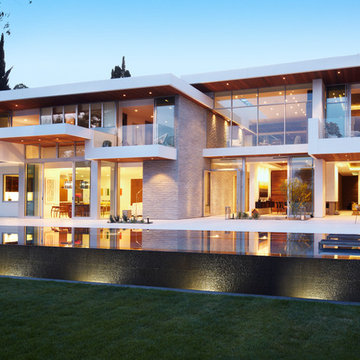
Photo of an expansive and white modern two floor house exterior in Los Angeles with mixed cladding and a flat roof.
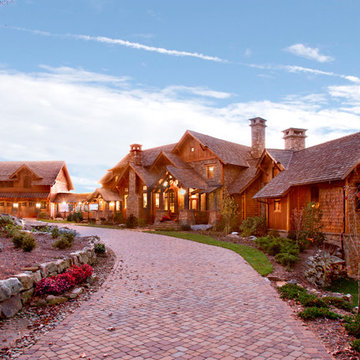
Designed by MossCreek, this beautiful timber frame home includes signature MossCreek style elements such as natural materials, expression of structure, elegant rustic design, and perfect use of space in relation to build site. Photo by Mark Smith
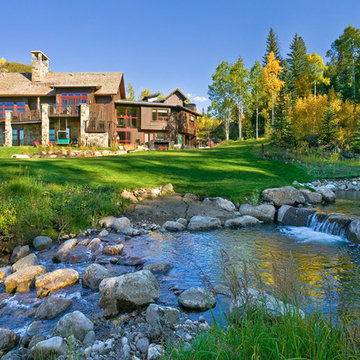
This is an example of an expansive and red rustic two floor house exterior in Denver with mixed cladding.
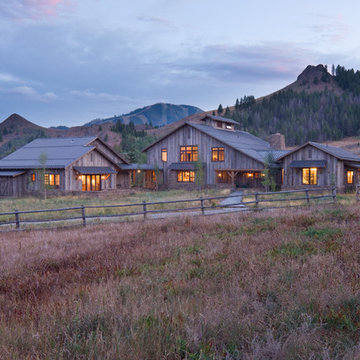
A couple from the Chicago area created a home they can enjoy and reconnect with their fully grown sons and expanding families, to fish and ski.
Reclaimed post and beam barn from Vermont as the primary focus with extensions leading to a master suite; garage and artist’s studio. A four bedroom home with ample space for entertaining with surrounding patio with an exterior fireplace
Reclaimed board siding; stone and metal roofing
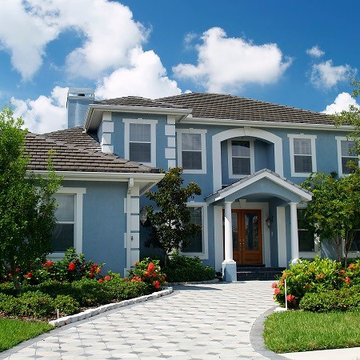
Exterior Painting: Windows galore on the beautiful two story home. Blue exterior paint gives a fresh, new look to this stucco. White trim paint around windows and doors make a very nice contrast.
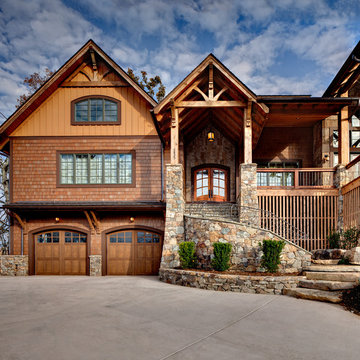
This is an example of a brown and expansive rustic two floor house exterior in Other with wood cladding and a pitched roof.
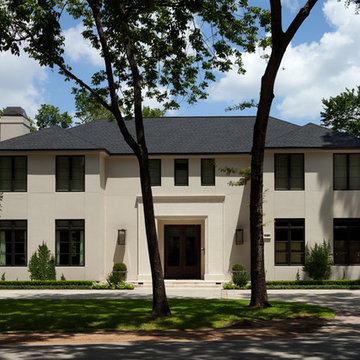
Morningside Architects, LLP
Structural Engineers: Structural Consulting Co., Inc.
Interior Designer: Lisa McCollam Designs LLC.
Contractor: Gilbert Godbold
Photography: Rick Gardner
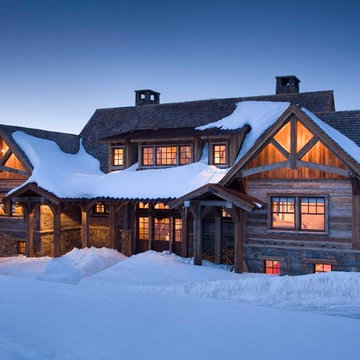
Gordon Gregory
Brown and expansive rustic two floor detached house in New York with wood cladding, a pitched roof and a shingle roof.
Brown and expansive rustic two floor detached house in New York with wood cladding, a pitched roof and a shingle roof.
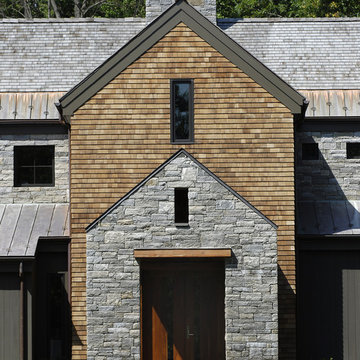
Carol Kurth Architecture, PC and Marie Aiello Design Sutdio, Peter Krupenye Photography
Design ideas for an expansive and gey contemporary two floor house exterior in New York with stone cladding.
Design ideas for an expansive and gey contemporary two floor house exterior in New York with stone cladding.
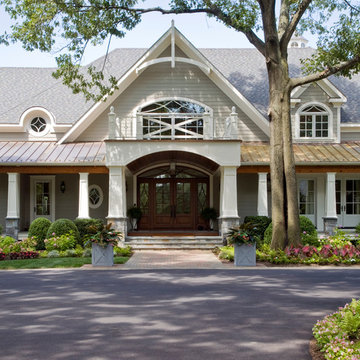
A simple, yet impressive entry, and an octagonal tower. The garage is cocked at a slight angle and is designed to look like the old barn that was converted. Note the way we designed the house to preserve as many trees as possible, giving the house an established feel.
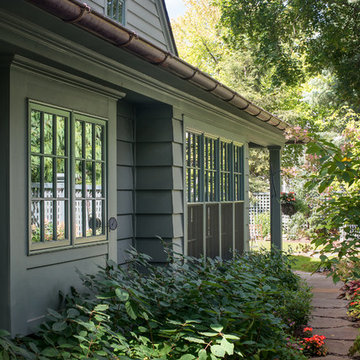
This early 20th century Poppleton Park home was originally 2548 sq ft. with a small kitchen, nook, powder room and dining room on the first floor. The second floor included a single full bath and 3 bedrooms. The client expressed a need for about 1500 additional square feet added to the basement, first floor and second floor. In order to create a fluid addition that seamlessly attached to this home, we tore down the original one car garage, nook and powder room. The addition was added off the northern portion of the home, which allowed for a side entry garage. Plus, a small addition on the Eastern portion of the home enlarged the kitchen, nook and added an exterior covered porch.
Special features of the interior first floor include a beautiful new custom kitchen with island seating, stone countertops, commercial appliances, large nook/gathering with French doors to the covered porch, mud and powder room off of the new four car garage. Most of the 2nd floor was allocated to the master suite. This beautiful new area has views of the park and includes a luxurious master bath with free standing tub and walk-in shower, along with a 2nd floor custom laundry room!
Attention to detail on the exterior was essential to keeping the charm and character of the home. The brick façade from the front view was mimicked along the garage elevation. A small copper cap above the garage doors and 6” half-round copper gutters finish the look.
KateBenjamin Photography
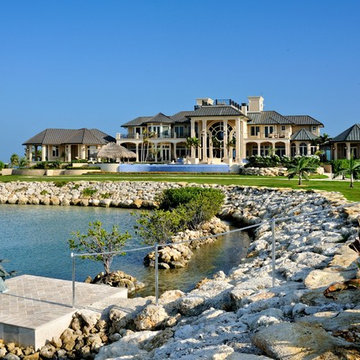
Another special characteristic is two naturally occurring saltwater ponds that are home to grouper, snapper and even a nurse shark.
Design ideas for an expansive and beige world-inspired two floor detached house in Miami with mixed cladding, a hip roof and a mixed material roof.
Design ideas for an expansive and beige world-inspired two floor detached house in Miami with mixed cladding, a hip roof and a mixed material roof.
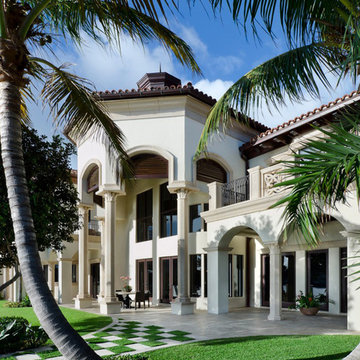
Barrel tile roof, Moroccan details, natural stone pavers, precast stone trim and details, expansive rear yard, lush tropical landscaping.
Expansive and beige mediterranean two floor render house exterior in Miami.
Expansive and beige mediterranean two floor render house exterior in Miami.
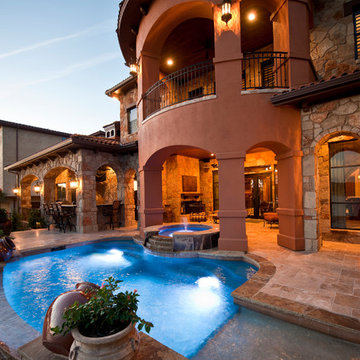
This is an example of an expansive and beige mediterranean two floor house exterior in Austin with stone cladding.

Connie Anderson
This is an example of an expansive and white traditional two floor detached house in Houston with mixed cladding, a pitched roof and a shingle roof.
This is an example of an expansive and white traditional two floor detached house in Houston with mixed cladding, a pitched roof and a shingle roof.
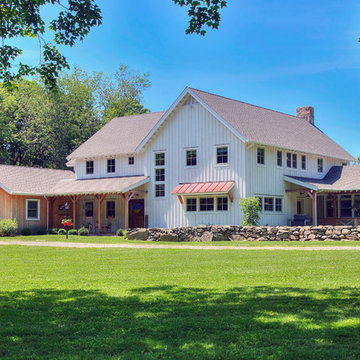
Traditional farm house featuring board and batten and vertical western red cedar siding.
Photo of an expansive and white country two floor detached house in Other with a pitched roof, a shingle roof and wood cladding.
Photo of an expansive and white country two floor detached house in Other with a pitched roof, a shingle roof and wood cladding.
Expansive Two Floor House Exterior Ideas and Designs
4