Expansive U-shaped Home Bar Ideas and Designs
Refine by:
Budget
Sort by:Popular Today
1 - 20 of 292 photos
Item 1 of 3
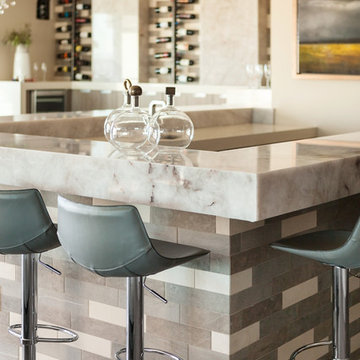
Expansive contemporary u-shaped wet bar in Las Vegas with granite worktops, dark hardwood flooring and brown floors.

This masculine and modern Onyx Nuvolato marble bar and feature wall is perfect for hosting everything from game-day events to large cocktail parties. The onyx countertops and feature wall are backlit with LED lights to create a warm glow throughout the room. The remnants from this project were fashioned to create a matching backlit fireplace. Open shelving provides storage and display, while a built in tap provides quick access and easy storage for larger bulk items.

Beauty meets practicality in this Florida Contemporary on a Boca golf course. The indoor – outdoor connection is established by running easy care wood-look porcelain tiles from the patio to all the public rooms. The clean-lined slab door has a narrow-raised perimeter trim, while a combination of rift-cut white oak and “Super White” balances earthy with bright. Appliances are paneled for continuity. Dramatic LED lighting illuminates the toe kicks and the island overhang.
Instead of engineered quartz, these countertops are engineered marble: “Unique Statuario” by Compac. The same material is cleverly used for carved island panels that resemble cabinet doors. White marble chevron mosaics lend texture and depth to the backsplash.
The showstopper is the divider between the secondary sink and living room. Fashioned from brushed gold square metal stock, its grid-and-rectangle motif references the home’s entry door. Wavy glass obstructs kitchen mess, yet still admits light. Brushed gold straps on the white hood tie in with the divider. Gold hardware, faucets and globe pendants add glamour.
In the pantry, kitchen cabinetry is repeated, but here in all white with Caesarstone countertops. Flooring is laid diagonally. Matching panels front the wine refrigerator. Open cabinets display glassware and serving pieces.
This project was done in collaboration with JBD JGA Design & Architecture and NMB Home Management Services LLC. Bilotta Designer: Randy O’Kane. Photography by Nat Rea.
Description written by Paulette Gambacorta adapted for Houzz.

This is an example of an expansive contemporary u-shaped breakfast bar in Denver with carpet, flat-panel cabinets, light wood cabinets, a submerged sink, beige floors and black worktops.

Expansive modern u-shaped home bar in Phoenix with glass-front cabinets, dark wood cabinets, marble worktops, grey splashback, metro tiled splashback and travertine flooring.

Lounge
Inspiration for an expansive traditional u-shaped breakfast bar in Chicago with granite worktops, carpet and black worktops.
Inspiration for an expansive traditional u-shaped breakfast bar in Chicago with granite worktops, carpet and black worktops.

Basement bar with U-shaped counter. Shelves built for wine and glassware.
Photography by Spacecrafting
Design ideas for an expansive classic u-shaped wet bar in Minneapolis with a submerged sink, recessed-panel cabinets, engineered stone countertops, brown splashback, metro tiled splashback, light hardwood flooring and grey cabinets.
Design ideas for an expansive classic u-shaped wet bar in Minneapolis with a submerged sink, recessed-panel cabinets, engineered stone countertops, brown splashback, metro tiled splashback, light hardwood flooring and grey cabinets.

sam gray photography, MDK Design Associates
Inspiration for an expansive mediterranean u-shaped breakfast bar in Boston with a submerged sink, recessed-panel cabinets, dark wood cabinets, wood worktops, mirror splashback, slate flooring and brown worktops.
Inspiration for an expansive mediterranean u-shaped breakfast bar in Boston with a submerged sink, recessed-panel cabinets, dark wood cabinets, wood worktops, mirror splashback, slate flooring and brown worktops.

This steeply sloped property was converted into a backyard retreat through the use of natural and man-made stone. The natural gunite swimming pool includes a sundeck and waterfall and is surrounded by a generous paver patio, seat walls and a sunken bar. A Koi pond, bocce court and night-lighting provided add to the interest and enjoyment of this landscape.
This beautiful redesign was also featured in the Interlock Design Magazine. Explained perfectly in ICPI, “Some spa owners might be jealous of the newly revamped backyard of Wayne, NJ family: 5,000 square feet of outdoor living space, complete with an elevated patio area, pool and hot tub lined with natural rock, a waterfall bubbling gently down from a walkway above, and a cozy fire pit tucked off to the side. The era of kiddie pools, Coleman grills and fold-up lawn chairs may be officially over.”

Joshua Caldwell
Design ideas for an expansive rustic u-shaped wet bar in Salt Lake City with a built-in sink, recessed-panel cabinets, medium wood cabinets, brown splashback, wood splashback, grey floors and brown worktops.
Design ideas for an expansive rustic u-shaped wet bar in Salt Lake City with a built-in sink, recessed-panel cabinets, medium wood cabinets, brown splashback, wood splashback, grey floors and brown worktops.
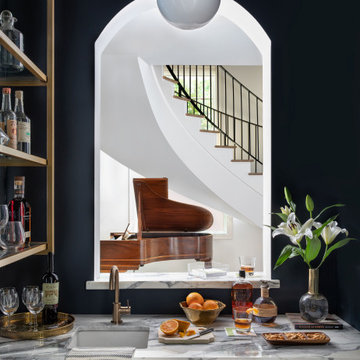
Photo of an expansive contemporary u-shaped wet bar in Houston with a built-in sink, blue cabinets, quartz worktops and white worktops.

No drinking on the job but when a client wants an in-home bar, we deliver!
Inspiration for an expansive modern u-shaped breakfast bar in Phoenix with a built-in sink, distressed cabinets, zinc worktops, black splashback, mirror splashback, medium hardwood flooring, brown floors and grey worktops.
Inspiration for an expansive modern u-shaped breakfast bar in Phoenix with a built-in sink, distressed cabinets, zinc worktops, black splashback, mirror splashback, medium hardwood flooring, brown floors and grey worktops.
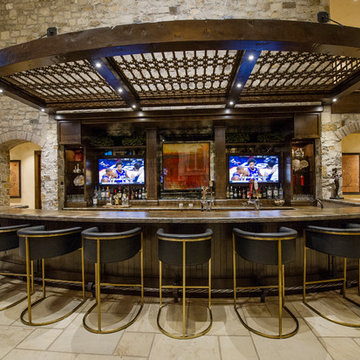
This exclusive guest home features excellent and easy to use technology throughout. The idea and purpose of this guesthouse is to host multiple charity events, sporting event parties, and family gatherings. The roughly 90-acre site has impressive views and is a one of a kind property in Colorado.
The project features incredible sounding audio and 4k video distributed throughout (inside and outside). There is centralized lighting control both indoors and outdoors, an enterprise Wi-Fi network, HD surveillance, and a state of the art Crestron control system utilizing iPads and in-wall touch panels. Some of the special features of the facility is a powerful and sophisticated QSC Line Array audio system in the Great Hall, Sony and Crestron 4k Video throughout, a large outdoor audio system featuring in ground hidden subwoofers by Sonance surrounding the pool, and smart LED lighting inside the gorgeous infinity pool.
J Gramling Photos

Inspiration for an expansive classic u-shaped wet bar in Atlanta with a submerged sink, shaker cabinets, grey cabinets, granite worktops, grey splashback, porcelain splashback, medium hardwood flooring, grey floors and black worktops.
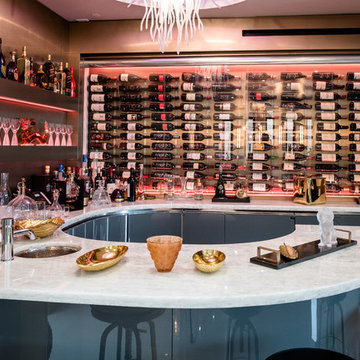
Design ideas for an expansive contemporary u-shaped wet bar in Los Angeles with a submerged sink, flat-panel cabinets, grey cabinets, marble worktops, grey splashback, stone slab splashback, porcelain flooring, white floors and white worktops.

Home Bar on the main floor - gorgeous ceiling lights with lots of light brightening the room. They have followed a Great Gatsby Theme in this room.
Saskatoon Hospital Lottery Home
Built by Decora Homes
Windows and Doors by Durabuilt Windows and Doors
Photography by D&M Images Photography

Attention to detail is beyond any other for the exquisite home bar.
Expansive classic u-shaped wet bar in Miami with a built-in sink, glass-front cabinets, light wood cabinets, quartz worktops, porcelain flooring, white floors, black worktops and feature lighting.
Expansive classic u-shaped wet bar in Miami with a built-in sink, glass-front cabinets, light wood cabinets, quartz worktops, porcelain flooring, white floors, black worktops and feature lighting.
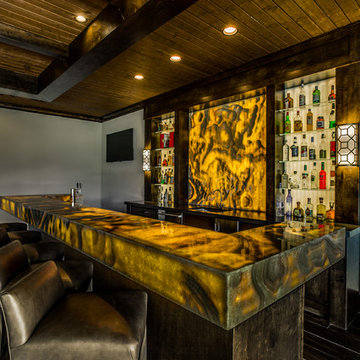
This masculine and modern Onyx Nuvolato marble bar and feature wall is perfect for hosting everything from game-day events to large cocktail parties. The onyx countertops and feature wall are backlit with LED lights to create a warm glow throughout the room. The remnants from this project were fashioned to create a matching backlit fireplace. Open shelving provides storage and display, while a built in tap provides quick access and easy storage for larger bulk items.
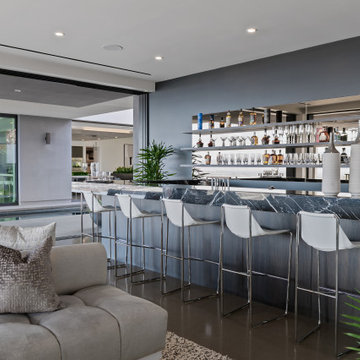
Photo of an expansive modern u-shaped wet bar in Las Vegas with mirror splashback and grey floors.
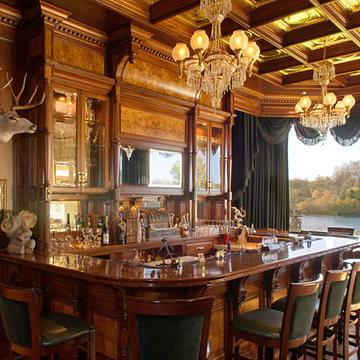
Photo of an expansive classic u-shaped breakfast bar in Other with glass-front cabinets, medium wood cabinets, wood worktops, multi-coloured splashback, mirror splashback, medium hardwood flooring and brown worktops.
Expansive U-shaped Home Bar Ideas and Designs
1