Expansive Utility Room with an Utility Sink Ideas and Designs
Refine by:
Budget
Sort by:Popular Today
21 - 32 of 32 photos
Item 1 of 3
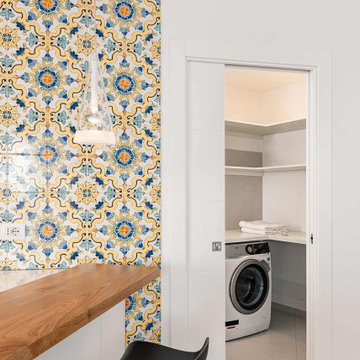
Ampia lavanderia con mensole e piano da appoggio in legno bianco
Photo of an expansive contemporary l-shaped separated utility room in Naples with an utility sink, open cabinets, white cabinets, laminate countertops, grey splashback, porcelain splashback, grey walls, porcelain flooring, a side by side washer and dryer, white floors and white worktops.
Photo of an expansive contemporary l-shaped separated utility room in Naples with an utility sink, open cabinets, white cabinets, laminate countertops, grey splashback, porcelain splashback, grey walls, porcelain flooring, a side by side washer and dryer, white floors and white worktops.
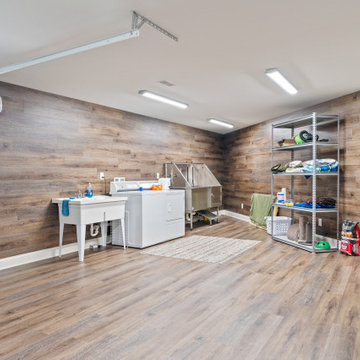
Huge laundry room with dog wash and elevator access. Rear yard garage door for equipment and elevator access to upper garages and house.
Expansive classic single-wall utility room in Other with an utility sink, stainless steel worktops, brown walls, laminate floors, a side by side washer and dryer, brown floors and panelled walls.
Expansive classic single-wall utility room in Other with an utility sink, stainless steel worktops, brown walls, laminate floors, a side by side washer and dryer, brown floors and panelled walls.
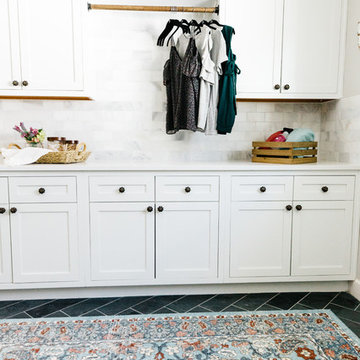
Design ideas for an expansive country galley separated utility room in Phoenix with an utility sink, recessed-panel cabinets, white cabinets, engineered stone countertops, grey walls, slate flooring, a side by side washer and dryer and black floors.
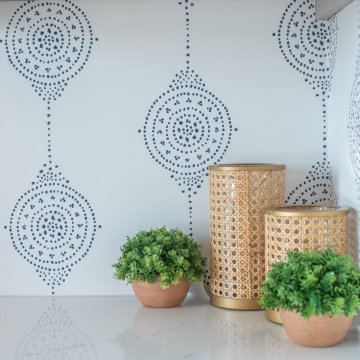
This is an example of an expansive classic utility room in Minneapolis with an utility sink, shaker cabinets, beige cabinets, engineered stone countertops, white walls, light hardwood flooring, a stacked washer and dryer, brown floors, white worktops and wallpapered walls.
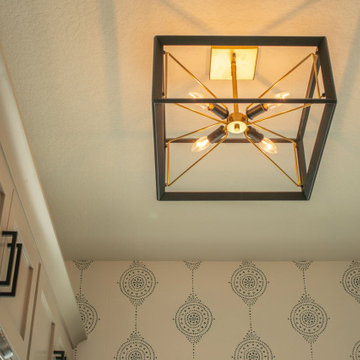
Expansive classic utility room in Minneapolis with an utility sink, shaker cabinets, beige cabinets, engineered stone countertops, white walls, light hardwood flooring, a stacked washer and dryer, brown floors, white worktops and wallpapered walls.
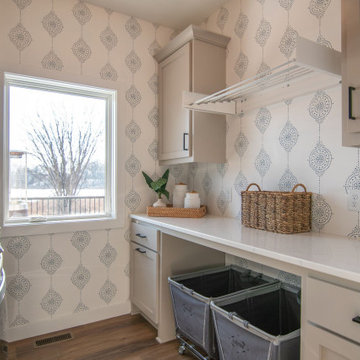
Photo of an expansive classic utility room in Minneapolis with an utility sink, shaker cabinets, beige cabinets, engineered stone countertops, white walls, light hardwood flooring, a stacked washer and dryer, brown floors, white worktops and wallpapered walls.
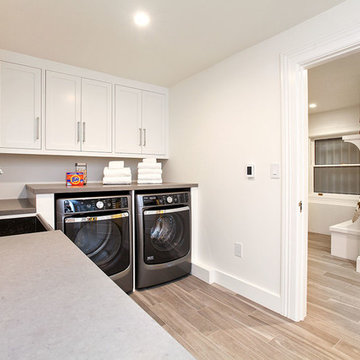
The downstairs laundry room was carved out of the service area. Located next to the mudroom, it provides the necessary machinery for larger loads of laundry or extra towels, bedding, etc.
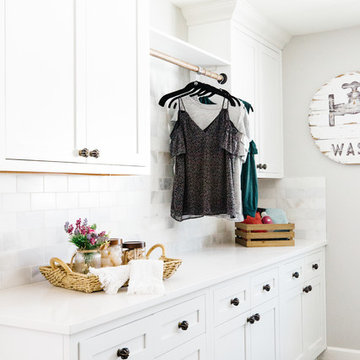
This is an example of an expansive country galley separated utility room in Phoenix with an utility sink, recessed-panel cabinets, white cabinets, engineered stone countertops, grey walls, slate flooring, a side by side washer and dryer and black floors.
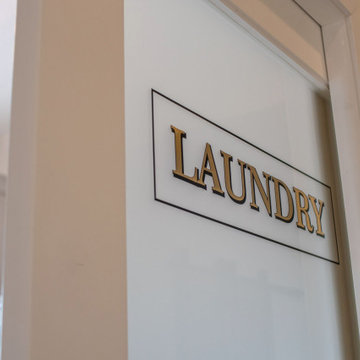
Expansive traditional utility room in Minneapolis with an utility sink, shaker cabinets, beige cabinets, engineered stone countertops, white walls, light hardwood flooring, a stacked washer and dryer, brown floors, white worktops and wallpapered walls.
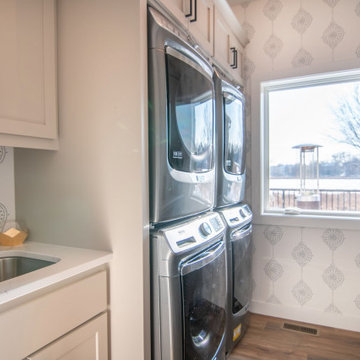
Expansive classic utility room in Minneapolis with an utility sink, shaker cabinets, beige cabinets, engineered stone countertops, white walls, light hardwood flooring, a stacked washer and dryer, brown floors, white worktops and wallpapered walls.
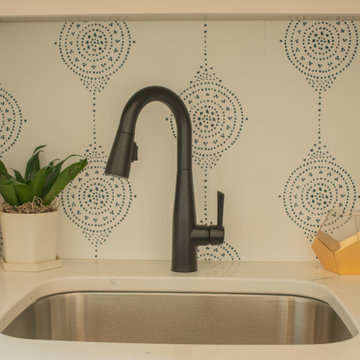
This is an example of an expansive traditional utility room in Minneapolis with an utility sink, shaker cabinets, beige cabinets, engineered stone countertops, white walls, light hardwood flooring, a stacked washer and dryer, brown floors, white worktops and wallpapered walls.
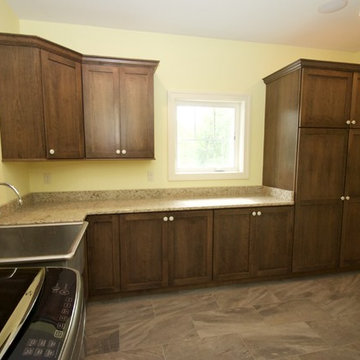
Large laundry room with granite counter top.
Inspiration for an expansive traditional l-shaped separated utility room in Milwaukee with an utility sink, recessed-panel cabinets, medium wood cabinets, granite worktops, yellow walls, medium hardwood flooring and a side by side washer and dryer.
Inspiration for an expansive traditional l-shaped separated utility room in Milwaukee with an utility sink, recessed-panel cabinets, medium wood cabinets, granite worktops, yellow walls, medium hardwood flooring and a side by side washer and dryer.
Expansive Utility Room with an Utility Sink Ideas and Designs
2