Expansive Utility Room with Dark Wood Cabinets Ideas and Designs
Refine by:
Budget
Sort by:Popular Today
1 - 20 of 38 photos
Item 1 of 3

Custom Luxury Home with a Mexican inpsired style by Fratantoni Interior Designers!
Follow us on Pinterest, Twitter, Facebook, and Instagram for more inspirational photos!

This is an example of an expansive rural utility room in Charleston with shaker cabinets, dark wood cabinets, wood worktops, white splashback, metro tiled splashback, white walls, porcelain flooring, a side by side washer and dryer, black floors and white worktops.

Paint by Sherwin Williams
Body Color - Agreeable Gray - SW 7029
Trim Color - Dover White - SW 6385
Media Room Wall Color - Accessible Beige - SW 7036
Interior Stone by Eldorado Stone
Stone Product Stacked Stone in Nantucket
Gas Fireplace by Heat & Glo
Flooring & Tile by Macadam Floor & Design
Tile Floor by Z-Collection
Tile Product Textile in Ivory 8.5" Hexagon
Tile Countertops by Surface Art Inc
Tile Product Venetian Architectural Collection - A La Mode in Honed Brown
Countertop Backsplash by Tierra Sol
Tile Product - Driftwood in Muretto Brown
Sinks by Decolav
Sink Faucet by Delta Faucet
Slab Countertops by Wall to Wall Stone Corp
Quartz Product True North Tropical White
Windows by Milgard Windows & Doors
Window Product Style Line® Series
Window Supplier Troyco - Window & Door
Window Treatments by Budget Blinds
Lighting by Destination Lighting
Fixtures by Crystorama Lighting
Interior Design by Creative Interiors & Design
Custom Cabinetry & Storage by Northwood Cabinets
Customized & Built by Cascade West Development
Photography by ExposioHDR Portland
Original Plans by Alan Mascord Design Associates

Design ideas for an expansive contemporary u-shaped utility room in Sacramento with flat-panel cabinets, dark wood cabinets, beige walls, porcelain flooring and a stacked washer and dryer.

Expansive classic single-wall separated utility room in Orlando with a belfast sink, raised-panel cabinets, dark wood cabinets, granite worktops, white walls, vinyl flooring, a side by side washer and dryer and beige floors.

An elegant laundry room with black and white tile, dark stained maple cabinets, and yellow paint, designed and built by Powell Construction.
This is an example of an expansive classic separated utility room in Portland with a submerged sink, shaker cabinets, dark wood cabinets, engineered stone countertops, yellow walls, porcelain flooring and a side by side washer and dryer.
This is an example of an expansive classic separated utility room in Portland with a submerged sink, shaker cabinets, dark wood cabinets, engineered stone countertops, yellow walls, porcelain flooring and a side by side washer and dryer.

Inspiration for an expansive classic single-wall separated utility room in San Francisco with a belfast sink, raised-panel cabinets, dark wood cabinets, granite worktops, white walls, vinyl flooring and a side by side washer and dryer.

This beautiful home is southeastern South Dakota features several Cambria designs. In the kitchen you'll see Cambria Torquay on the island with Bellingham on the perimeter. The upper level wet bar showcases Cambria Westminster. The master bedroom nightstands have Cambria Hollinsbrook countertops. The lower level cinema room has Cambria Bellingham.

Designer: Cameron Snyder & Judy Whalen; Photography: Dan Cutrona
This is an example of an expansive traditional utility room in Boston with glass-front cabinets, dark wood cabinets, carpet, a side by side washer and dryer, beige floors and brown worktops.
This is an example of an expansive traditional utility room in Boston with glass-front cabinets, dark wood cabinets, carpet, a side by side washer and dryer, beige floors and brown worktops.
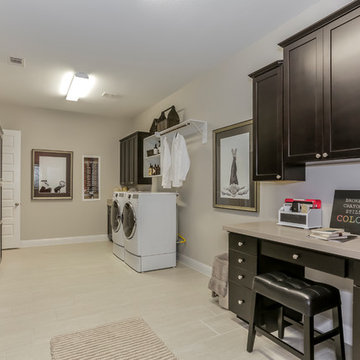
Design ideas for an expansive classic u-shaped utility room in Houston with recessed-panel cabinets, composite countertops, laminate floors, a side by side washer and dryer, beige floors, dark wood cabinets and grey walls.

Design ideas for an expansive rustic galley separated utility room in Los Angeles with a single-bowl sink, recessed-panel cabinets, dark wood cabinets, engineered stone countertops, white walls, lino flooring and a stacked washer and dryer.

Inspiration for an expansive mediterranean galley separated utility room in Houston with a submerged sink, recessed-panel cabinets, dark wood cabinets, a side by side washer and dryer, beige floors and beige worktops.
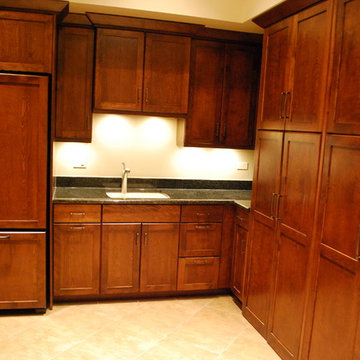
Custom Laundry Room with Hidden Washer and Dryer. Shaker Stained Cabinets in Laundry Room. Hidden Washer and Dryer Cabinets. New Venetian Granite in Laundry Room. Light Colored Granite and Stained Cabinets in Laundry Room. Shaker Stained Cabinets.
This Custom Laundry Room was Built by Southampton in Oak Brook Illinois. If You are Looking For Laundry Room and Mudroom Remodeling in Oak Brook Illinois Please Give Southampton Builders a Call.
Southampton also Builds Custom Homes in Oak Brook Illinois with Custom Laundry Rooms and Mudrooms. Our Custom Laundry Rooms and Mudrooms Feature Custom Cabinetry, Built in Lockers, Cubbies, Benches and Built-ins.
Southampton Builds and Remodels Custom Homes in Northern Illinois.
Fridges in Mudrooms. Laundry Room Fridges. Mudroom Freezers. Dirty Kitchens. Geneva IL. 60134
Photo Copyright Jonathan Nutt
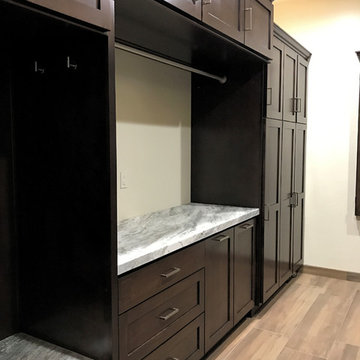
Amber Rice
Expansive separated utility room in Los Angeles with a submerged sink, shaker cabinets, dark wood cabinets, marble worktops, ceramic flooring and a side by side washer and dryer.
Expansive separated utility room in Los Angeles with a submerged sink, shaker cabinets, dark wood cabinets, marble worktops, ceramic flooring and a side by side washer and dryer.
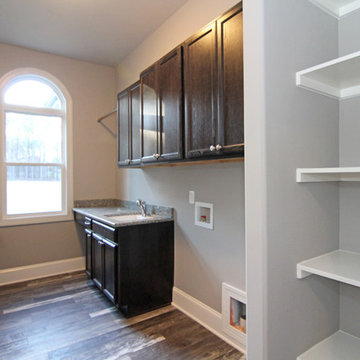
Built in cabinets, sink, counter tops, shelving, and hanging rod in the laundry room.
Expansive classic galley utility room in Raleigh with a submerged sink, recessed-panel cabinets, dark wood cabinets, granite worktops, grey walls, ceramic flooring and a side by side washer and dryer.
Expansive classic galley utility room in Raleigh with a submerged sink, recessed-panel cabinets, dark wood cabinets, granite worktops, grey walls, ceramic flooring and a side by side washer and dryer.
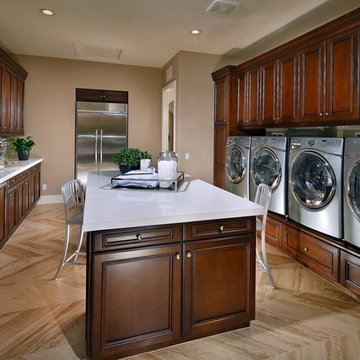
AG Photography
Expansive traditional u-shaped utility room in San Diego with recessed-panel cabinets, engineered stone countertops and dark wood cabinets.
Expansive traditional u-shaped utility room in San Diego with recessed-panel cabinets, engineered stone countertops and dark wood cabinets.
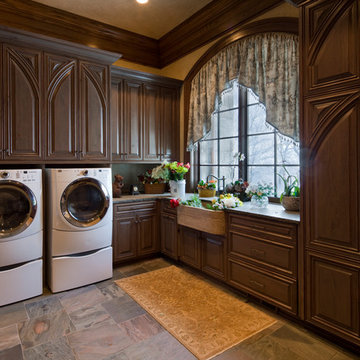
This laundry room is unforgettable. From the arched door panels to the farmhouse sink, this utility room is fit for a king.
Design ideas for an expansive victorian l-shaped separated utility room in Charlotte with raised-panel cabinets, a belfast sink, dark wood cabinets and granite worktops.
Design ideas for an expansive victorian l-shaped separated utility room in Charlotte with raised-panel cabinets, a belfast sink, dark wood cabinets and granite worktops.
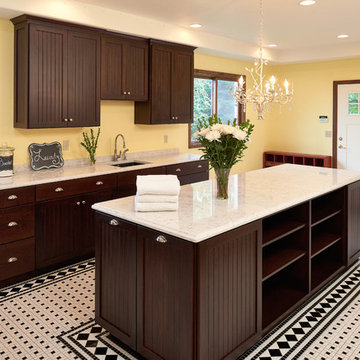
A dream laundry room for one of our customers!
This is an example of an expansive traditional separated utility room in Portland with a submerged sink, shaker cabinets, dark wood cabinets, engineered stone countertops, yellow walls, porcelain flooring and a side by side washer and dryer.
This is an example of an expansive traditional separated utility room in Portland with a submerged sink, shaker cabinets, dark wood cabinets, engineered stone countertops, yellow walls, porcelain flooring and a side by side washer and dryer.
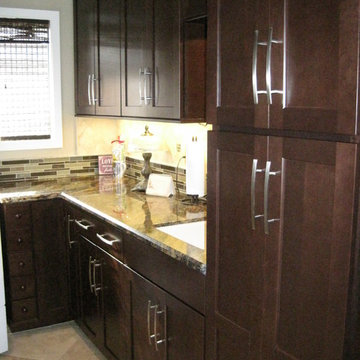
Design ideas for an expansive eclectic l-shaped separated utility room in Other with a submerged sink, shaker cabinets, dark wood cabinets, granite worktops, beige walls, porcelain flooring and a stacked washer and dryer.
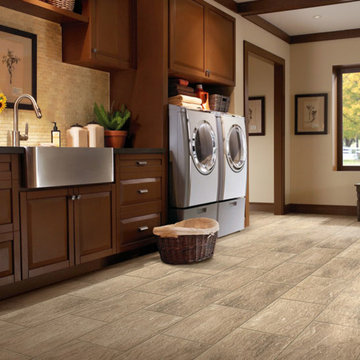
This is an example of an expansive traditional single-wall separated utility room in Orlando with a belfast sink, raised-panel cabinets, dark wood cabinets, granite worktops, white walls, vinyl flooring and a side by side washer and dryer.
Expansive Utility Room with Dark Wood Cabinets Ideas and Designs
1