Expansive Utility Room with Green Walls Ideas and Designs
Refine by:
Budget
Sort by:Popular Today
1 - 20 of 23 photos
Item 1 of 3
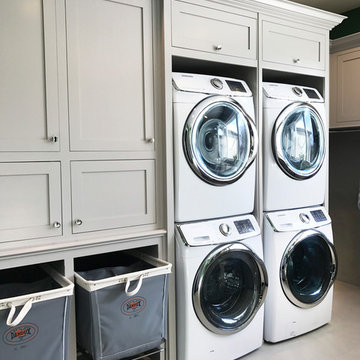
Photo of an expansive traditional u-shaped utility room in Other with green walls and a stacked washer and dryer.
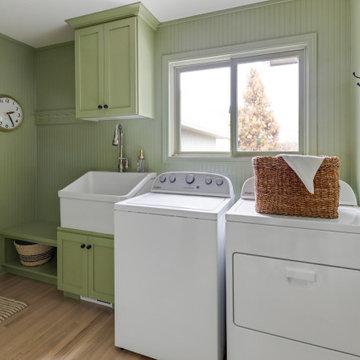
Design ideas for an expansive country galley separated utility room in Other with a belfast sink, shaker cabinets, green cabinets, quartz worktops, green walls, light hardwood flooring, a side by side washer and dryer and white worktops.
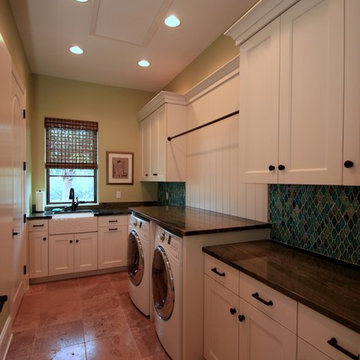
Laundry room showing different counter height. This particular room has a built-in ironing board for convenience.
This is an example of an expansive mediterranean u-shaped separated utility room in Tampa with a belfast sink, white cabinets, granite worktops, green walls, terracotta flooring, a side by side washer and dryer, recessed-panel cabinets and brown floors.
This is an example of an expansive mediterranean u-shaped separated utility room in Tampa with a belfast sink, white cabinets, granite worktops, green walls, terracotta flooring, a side by side washer and dryer, recessed-panel cabinets and brown floors.
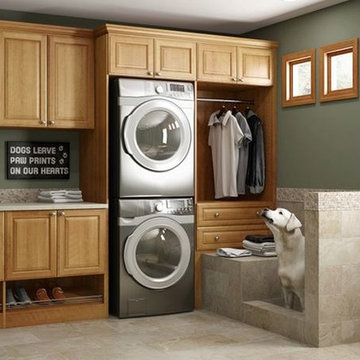
Design ideas for an expansive traditional utility room in Austin with a submerged sink, raised-panel cabinets, white cabinets, engineered stone countertops, green walls, porcelain flooring and a stacked washer and dryer.
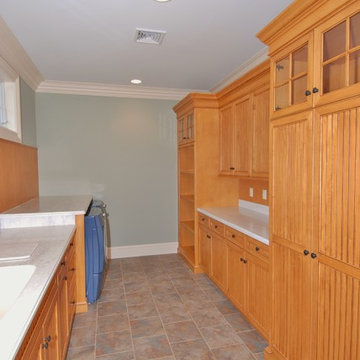
Design ideas for an expansive traditional galley separated utility room in New York with composite countertops, green walls, porcelain flooring, a side by side washer and dryer, an integrated sink, beaded cabinets, light wood cabinets and grey floors.
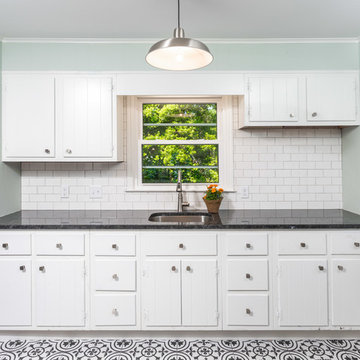
Work completed by homebuilder EPG Homes, Chattanooga, TN
Expansive rural u-shaped utility room in Other with a submerged sink, flat-panel cabinets, white cabinets, granite worktops, green walls, ceramic flooring, a side by side washer and dryer, multi-coloured floors and black worktops.
Expansive rural u-shaped utility room in Other with a submerged sink, flat-panel cabinets, white cabinets, granite worktops, green walls, ceramic flooring, a side by side washer and dryer, multi-coloured floors and black worktops.
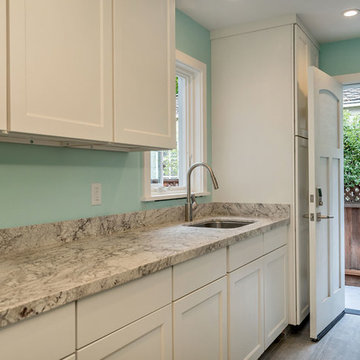
Wintergreen laundry room with porcelain gray tile floors and baseboard, marble countertops, white shaker exterior door, and white shaker cabinets. These cabinets are modular cabinets.
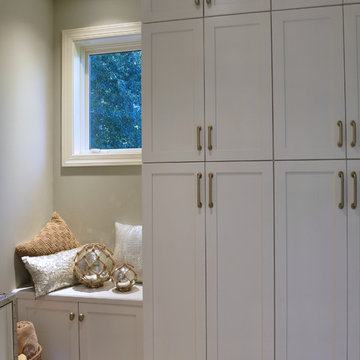
Eudora Cabinetry
Cottage Maple Door
Bright White Finish
Countertop: Silestone "Grey Amazon"
Inspiration for an expansive utility room in Atlanta with a submerged sink, shaker cabinets, white cabinets, engineered stone countertops, green walls, ceramic flooring and a side by side washer and dryer.
Inspiration for an expansive utility room in Atlanta with a submerged sink, shaker cabinets, white cabinets, engineered stone countertops, green walls, ceramic flooring and a side by side washer and dryer.
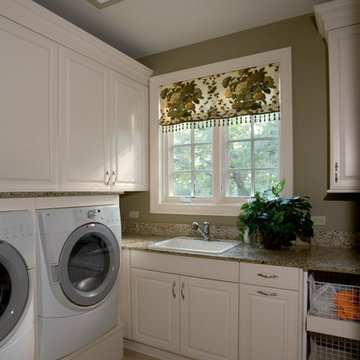
http://www.cabinetwerks.com Laundry room with raised-panel overlay doors in white and built-in front loading appliances. Photo by Linda Oyama Bryan. Cabinetry by Wood-Mode/Brookhaven.
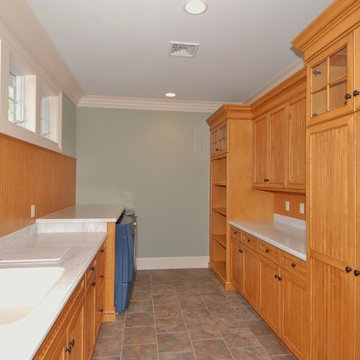
Photo of an expansive classic galley separated utility room in New York with light wood cabinets, composite countertops, green walls, porcelain flooring, a side by side washer and dryer, beaded cabinets, grey floors and a submerged sink.
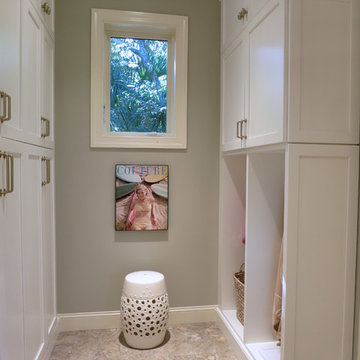
Eudora Cabinetry
Cottage Maple Door
Bright White Finish
Countertop: Silestone "Grey Amazon"
Design ideas for an expansive utility room in Atlanta with a submerged sink, shaker cabinets, white cabinets, engineered stone countertops, green walls, ceramic flooring and a side by side washer and dryer.
Design ideas for an expansive utility room in Atlanta with a submerged sink, shaker cabinets, white cabinets, engineered stone countertops, green walls, ceramic flooring and a side by side washer and dryer.
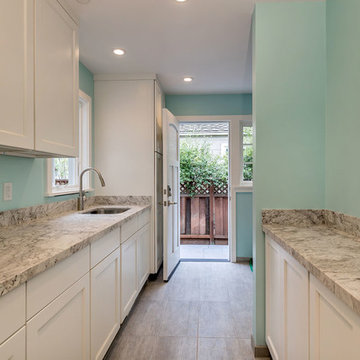
Galley Laundry Room in gray, white, and wintergreen has tile baseboard for easy cleanup. The washer and dryer are side by side in an alcove to the right.
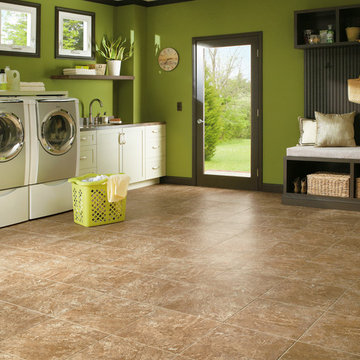
This oversized laundry room features plenty of storage space, bright green walls and easy-care vinyl flooring.
Inspiration for an expansive separated utility room in San Diego with a built-in sink, recessed-panel cabinets, white cabinets, green walls, vinyl flooring and a side by side washer and dryer.
Inspiration for an expansive separated utility room in San Diego with a built-in sink, recessed-panel cabinets, white cabinets, green walls, vinyl flooring and a side by side washer and dryer.
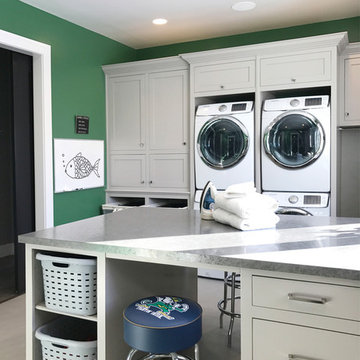
Expansive traditional u-shaped utility room in Other with green walls and a stacked washer and dryer.
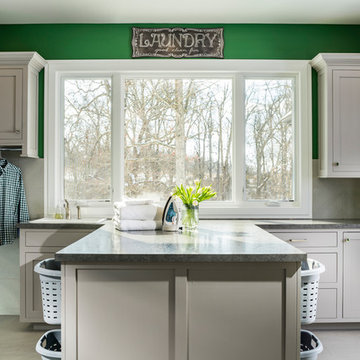
Photo of an expansive traditional u-shaped utility room in Other with green walls and a stacked washer and dryer.
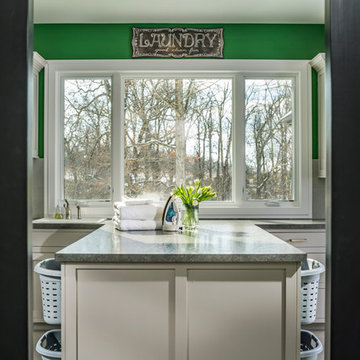
Photo of an expansive classic u-shaped utility room in Other with green walls and a stacked washer and dryer.
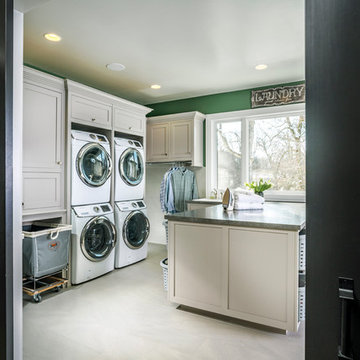
Expansive classic u-shaped utility room in Other with green walls and a stacked washer and dryer.
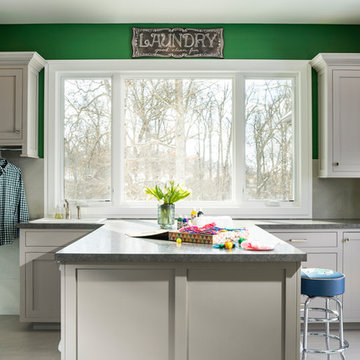
Expansive classic u-shaped utility room in Other with green walls and a stacked washer and dryer.
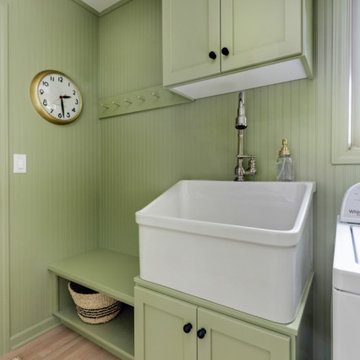
Inspiration for an expansive farmhouse galley separated utility room in Other with a belfast sink, shaker cabinets, green cabinets, quartz worktops, green walls, light hardwood flooring, a side by side washer and dryer and white worktops.

Expansive farmhouse galley separated utility room in Other with a belfast sink, shaker cabinets, green cabinets, quartz worktops, green walls, light hardwood flooring, a side by side washer and dryer and white worktops.
Expansive Utility Room with Green Walls Ideas and Designs
1