Expansive Utility Room with Grey Floors Ideas and Designs
Refine by:
Budget
Sort by:Popular Today
61 - 80 of 143 photos
Item 1 of 3
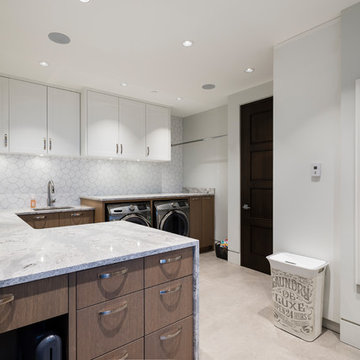
For a family that loves hosting large gatherings, this expansive home is a dream; boasting two unique entertaining spaces, each expanding onto outdoor-living areas, that capture its magnificent views. The sheer size of the home allows for various ‘experiences’; from a rec room perfect for hosting game day and an eat-in wine room escape on the lower-level, to a calming 2-story family greatroom on the main. Floors are connected by freestanding stairs, framing a custom cascading-pendant light, backed by a stone accent wall, and facing a 3-story waterfall. A custom metal art installation, templated from a cherished tree on the property, both brings nature inside and showcases the immense vertical volume of the house.
Photography: Paul Grdina
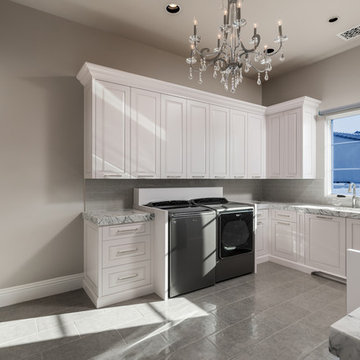
Laundry room with white cabinets and natural stone flooring.
Photo of an expansive mediterranean u-shaped utility room in Phoenix with a built-in sink, recessed-panel cabinets, white cabinets, marble worktops, grey walls, marble flooring, a side by side washer and dryer and grey floors.
Photo of an expansive mediterranean u-shaped utility room in Phoenix with a built-in sink, recessed-panel cabinets, white cabinets, marble worktops, grey walls, marble flooring, a side by side washer and dryer and grey floors.
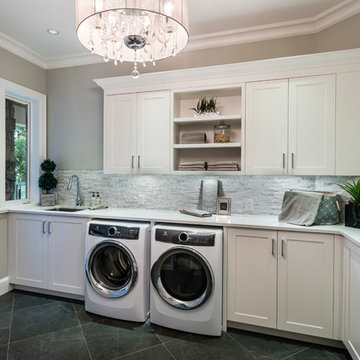
The “Rustic Classic” is a 17,000 square foot custom home built for a special client, a famous musician who wanted a home befitting a rockstar. This Langley, B.C. home has every detail you would want on a custom build.
For this home, every room was completed with the highest level of detail and craftsmanship; even though this residence was a huge undertaking, we didn’t take any shortcuts. From the marble counters to the tasteful use of stone walls, we selected each material carefully to create a luxurious, livable environment. The windows were sized and placed to allow for a bright interior, yet they also cultivate a sense of privacy and intimacy within the residence. Large doors and entryways, combined with high ceilings, create an abundance of space.
A home this size is meant to be shared, and has many features intended for visitors, such as an expansive games room with a full-scale bar, a home theatre, and a kitchen shaped to accommodate entertaining. In any of our homes, we can create both spaces intended for company and those intended to be just for the homeowners - we understand that each client has their own needs and priorities.
Our luxury builds combine tasteful elegance and attention to detail, and we are very proud of this remarkable home. Contact us if you would like to set up an appointment to build your next home! Whether you have an idea in mind or need inspiration, you’ll love the results.
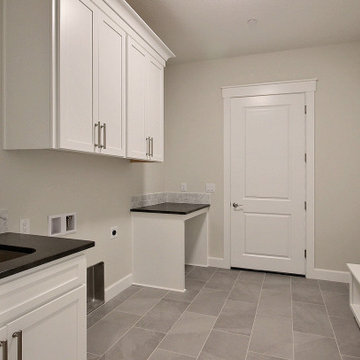
This Multi-Level Transitional Craftsman Home Features Blended Indoor/Outdoor Living, a Split-Bedroom Layout for Privacy in The Master Suite and Boasts Both a Master & Guest Suite on The Main Level!
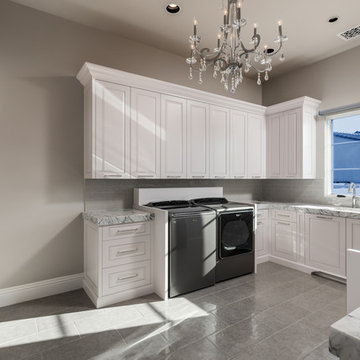
Laundry room with white cabinetry, marble countertops, and a sparkling chandelier.
Photo of an expansive mediterranean u-shaped utility room in Phoenix with a built-in sink, raised-panel cabinets, white cabinets, marble worktops, beige walls, porcelain flooring, a side by side washer and dryer, grey floors, multicoloured worktops, grey splashback and stone tiled splashback.
Photo of an expansive mediterranean u-shaped utility room in Phoenix with a built-in sink, raised-panel cabinets, white cabinets, marble worktops, beige walls, porcelain flooring, a side by side washer and dryer, grey floors, multicoloured worktops, grey splashback and stone tiled splashback.
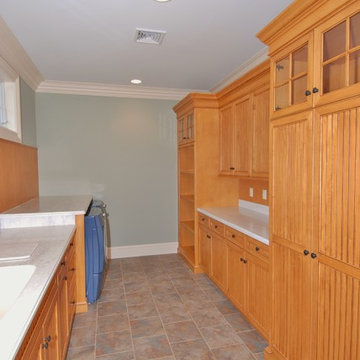
Design ideas for an expansive traditional galley separated utility room in New York with composite countertops, green walls, porcelain flooring, a side by side washer and dryer, an integrated sink, beaded cabinets, light wood cabinets and grey floors.
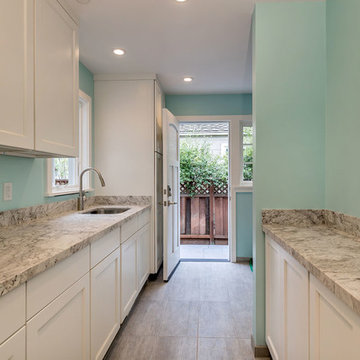
Galley Laundry Room in gray, white, and wintergreen has tile baseboard for easy cleanup. The washer and dryer are side by side in an alcove to the right.
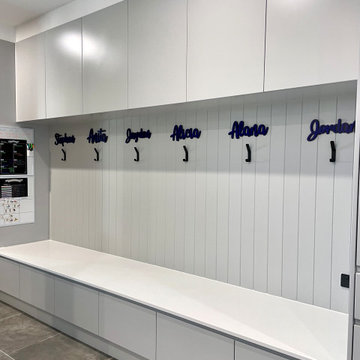
MODERN CHARM
Custom designed and manufactured laundry & mudroom with the following features:
Grey matt polyurethane finish
Shadowline profile (no handles)
20mm thick stone benchtop (Ceasarstone 'Snow)
White vertical kit Kat tiled splashback
Feature 55mm thick lamiwood floating shelf
Matt black handing rod
2 x In built laundry hampers
1 x Fold out ironing board
Laundry chute
2 x Pull out solid bases under washer / dryer stack to hold washing basket
Tall roll out drawers for larger cleaning product bottles Feature vertical slat panelling
6 x Roll-out shoe drawers
6 x Matt black coat hooks
Blum hardware
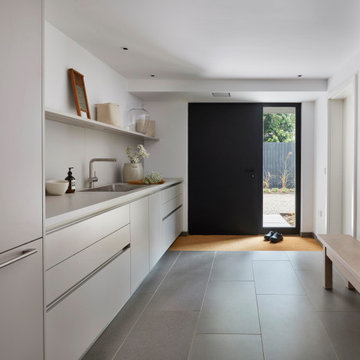
Downstairs, the equally tranquil utility room, features Schuller's sandy-grey cabinetry, enjoys direct access to the garden. Tall storage units flank the washer-dryer stack, offering handy laundry baskets, while a spacious sink awaits muddy paws returning from woodland adventures.
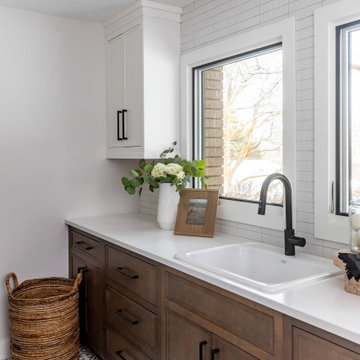
This is an example of an expansive classic l-shaped utility room in Salt Lake City with a built-in sink, shaker cabinets, white cabinets, quartz worktops, white splashback, cement tile splashback, white walls, ceramic flooring, a side by side washer and dryer, grey floors and white worktops.

Inspiration for an expansive modern utility room in Las Vegas with grey cabinets, grey splashback, white walls, a side by side washer and dryer, grey floors and grey worktops.
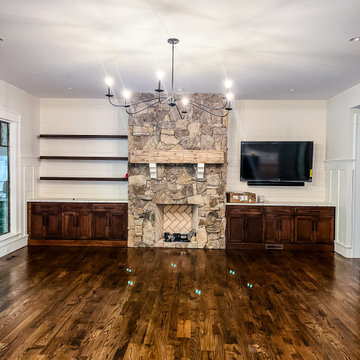
Progress photo of living room. Consultation work on high end new construction home.
Expansive traditional utility room in Other with shaker cabinets, green cabinets, quartz worktops, blue walls, ceramic flooring, grey floors and white worktops.
Expansive traditional utility room in Other with shaker cabinets, green cabinets, quartz worktops, blue walls, ceramic flooring, grey floors and white worktops.
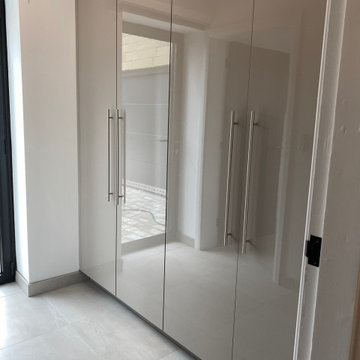
Luxury German kitchen with tall run and island designed and installed by Diane berry kitchens of Manchester. Glossy Taupe units and veined quartz worktops create a timeless luxury. L shaped bench seating and a coat area and laundry room make for a perfect organised family home
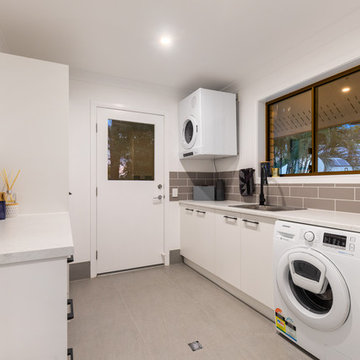
Gorgeous Renovated Laundry complete with subway tiles, underbench washing machine, sewing bench, linen cupboard, broom cupboard and loads of storage.
Design ideas for an expansive modern galley utility room in Brisbane with a built-in sink, white cabinets, laminate countertops, white walls, porcelain flooring and grey floors.
Design ideas for an expansive modern galley utility room in Brisbane with a built-in sink, white cabinets, laminate countertops, white walls, porcelain flooring and grey floors.
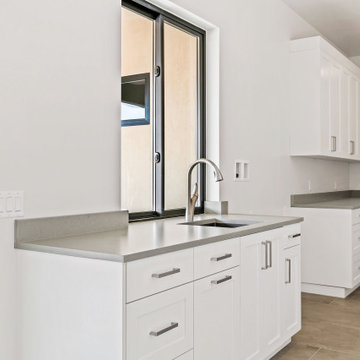
Inspiration for an expansive contemporary utility room in Other with a single-bowl sink, shaker cabinets, white cabinets, engineered stone countertops, grey splashback, engineered quartz splashback, white walls, porcelain flooring, a side by side washer and dryer, grey floors and grey worktops.
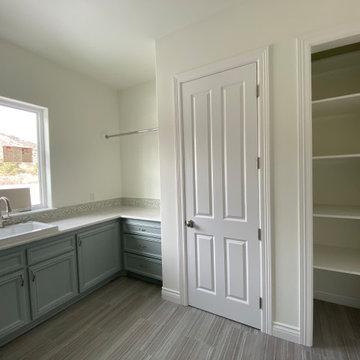
Expansive modern u-shaped separated utility room in Other with a built-in sink, raised-panel cabinets, blue cabinets, engineered stone countertops, white walls, porcelain flooring, a side by side washer and dryer, grey floors and white worktops.
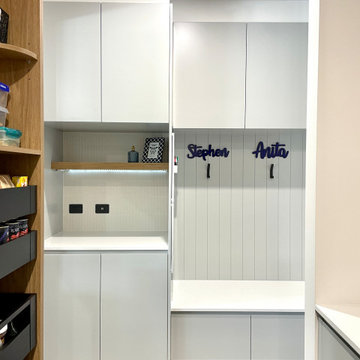
MODERN CHARM
Custom designed and manufactured laundry & mudroom with the following features:
Grey matt polyurethane finish
Shadowline profile (no handles)
20mm thick stone benchtop (Ceasarstone 'Snow)
White vertical kit Kat tiled splashback
Feature 55mm thick lamiwood floating shelf
Matt black handing rod
2 x In built laundry hampers
1 x Fold out ironing board
Laundry chute
2 x Pull out solid bases under washer / dryer stack to hold washing basket
Tall roll out drawers for larger cleaning product bottles Feature vertical slat panelling
6 x Roll-out shoe drawers
6 x Matt black coat hooks
Blum hardware
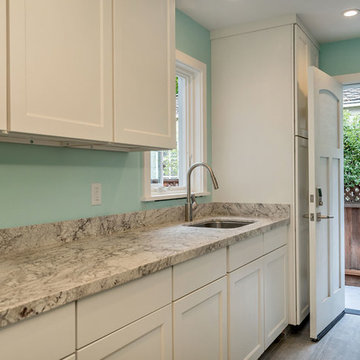
Wintergreen laundry room with porcelain gray tile floors and baseboard, marble countertops, white shaker exterior door, and white shaker cabinets. These cabinets are modular cabinets.
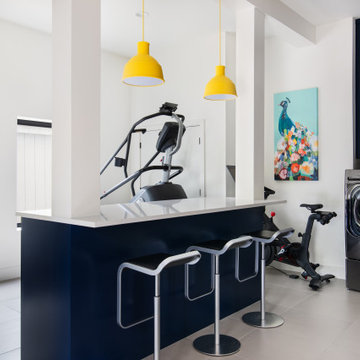
This is an example of an expansive classic u-shaped utility room in Austin with a submerged sink, flat-panel cabinets, blue cabinets, engineered stone countertops, white walls, porcelain flooring, a side by side washer and dryer, grey floors and white worktops.
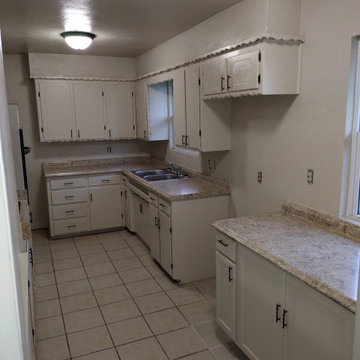
Complete home remodel/New paint/New texture/New counters/New plumbing/New appliances/New water heater/New vinyl floors/New baseboards/New toilet/New vanity/New sink/New lighting
Expansive Utility Room with Grey Floors Ideas and Designs
4