Expansive Utility Room with Light Wood Cabinets Ideas and Designs
Sort by:Popular Today
1 - 20 of 30 photos

This is an example of an expansive utility room in Other with a submerged sink, light wood cabinets, engineered stone countertops, black splashback, grey walls, porcelain flooring, a side by side washer and dryer, white worktops and metro tiled splashback.
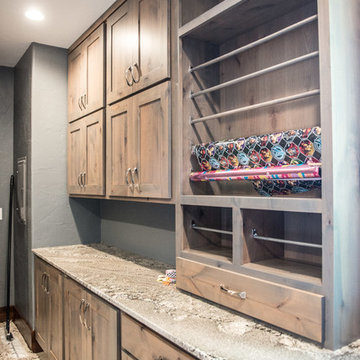
Great storage for numerous rolls of ribbon & gift wrap with a drawer for scissors & tape below.
Mandi B Photography
Design ideas for an expansive rustic u-shaped utility room in Other with a submerged sink, flat-panel cabinets, light wood cabinets, granite worktops, blue walls, a side by side washer and dryer, grey floors and multicoloured worktops.
Design ideas for an expansive rustic u-shaped utility room in Other with a submerged sink, flat-panel cabinets, light wood cabinets, granite worktops, blue walls, a side by side washer and dryer, grey floors and multicoloured worktops.

Builder: BDR Executive Custom Homes
Architect: 42 North - Architecture + Design
Interior Design: Christine DiMaria Design
Photographer: Chuck Heiney
Expansive modern u-shaped utility room in Grand Rapids with a submerged sink, flat-panel cabinets, light wood cabinets, quartz worktops, a side by side washer and dryer, brown floors, beige walls, porcelain flooring and white worktops.
Expansive modern u-shaped utility room in Grand Rapids with a submerged sink, flat-panel cabinets, light wood cabinets, quartz worktops, a side by side washer and dryer, brown floors, beige walls, porcelain flooring and white worktops.
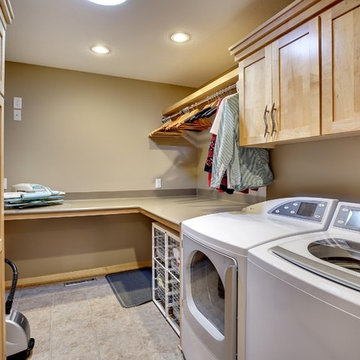
Expansive contemporary utility room in Minneapolis with shaker cabinets, light wood cabinets and carpet.
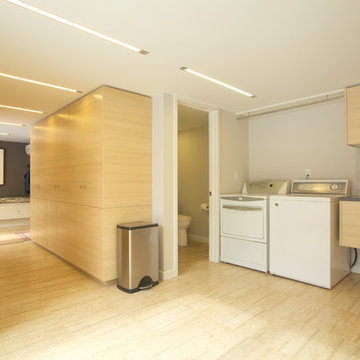
Thomas Robert Clarke
Expansive contemporary l-shaped utility room in Philadelphia with a submerged sink, flat-panel cabinets, light wood cabinets, beige walls, bamboo flooring and a side by side washer and dryer.
Expansive contemporary l-shaped utility room in Philadelphia with a submerged sink, flat-panel cabinets, light wood cabinets, beige walls, bamboo flooring and a side by side washer and dryer.
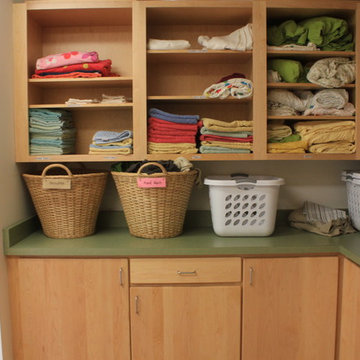
Custom wood cabinets.
Photo of an expansive contemporary l-shaped separated utility room in New York with an utility sink, open cabinets, light wood cabinets, composite countertops, white walls, ceramic flooring and a side by side washer and dryer.
Photo of an expansive contemporary l-shaped separated utility room in New York with an utility sink, open cabinets, light wood cabinets, composite countertops, white walls, ceramic flooring and a side by side washer and dryer.
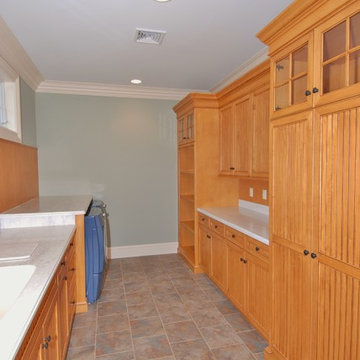
Design ideas for an expansive traditional galley separated utility room in New York with composite countertops, green walls, porcelain flooring, a side by side washer and dryer, an integrated sink, beaded cabinets, light wood cabinets and grey floors.
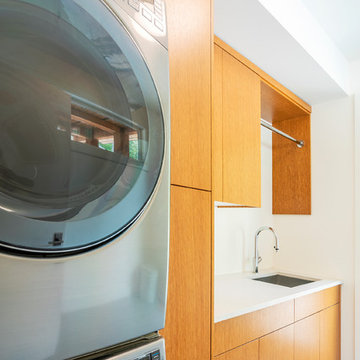
Photos by Brice Ferre
This is an example of an expansive contemporary single-wall separated utility room in Other with a submerged sink, flat-panel cabinets, light wood cabinets, engineered stone countertops, porcelain flooring, a stacked washer and dryer, grey floors and white worktops.
This is an example of an expansive contemporary single-wall separated utility room in Other with a submerged sink, flat-panel cabinets, light wood cabinets, engineered stone countertops, porcelain flooring, a stacked washer and dryer, grey floors and white worktops.
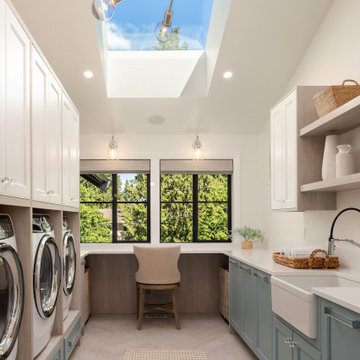
Gorgeous coastal laundry room. The perfect blend of color and wood tones make for a calming ambiance. With lots of storage and built-in pedestals this laundry room fits every functional need.
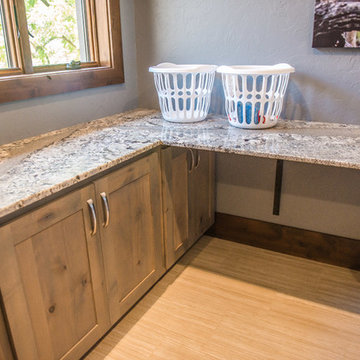
Spacious granite counters provide lots of room for folding & sorting. Room below allows for rolling carts & baskets.
Mandi B Photography
Expansive rustic u-shaped utility room in Other with a submerged sink, flat-panel cabinets, light wood cabinets, granite worktops, blue walls, a side by side washer and dryer, grey floors and multicoloured worktops.
Expansive rustic u-shaped utility room in Other with a submerged sink, flat-panel cabinets, light wood cabinets, granite worktops, blue walls, a side by side washer and dryer, grey floors and multicoloured worktops.
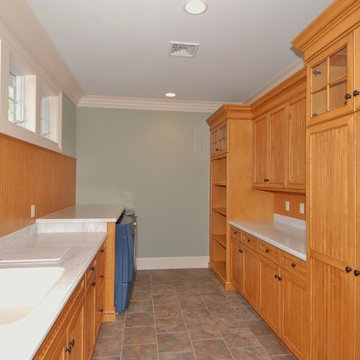
Photo of an expansive classic galley separated utility room in New York with light wood cabinets, composite countertops, green walls, porcelain flooring, a side by side washer and dryer, beaded cabinets, grey floors and a submerged sink.
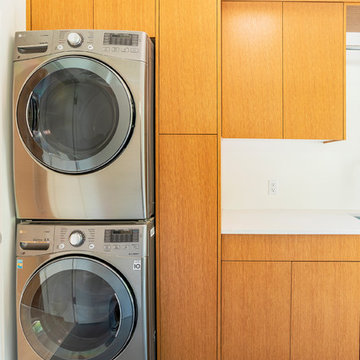
Photos by Brice Ferre
Design ideas for an expansive contemporary single-wall separated utility room in Other with flat-panel cabinets, light wood cabinets, engineered stone countertops, porcelain flooring, a stacked washer and dryer, grey floors and white worktops.
Design ideas for an expansive contemporary single-wall separated utility room in Other with flat-panel cabinets, light wood cabinets, engineered stone countertops, porcelain flooring, a stacked washer and dryer, grey floors and white worktops.
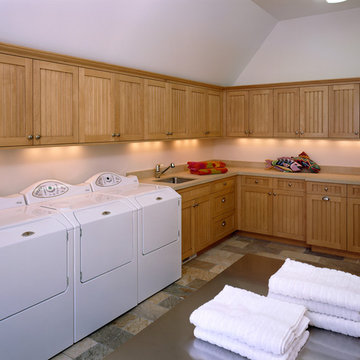
Inspiration for an expansive classic separated utility room in Seattle with light wood cabinets, white walls and a side by side washer and dryer.
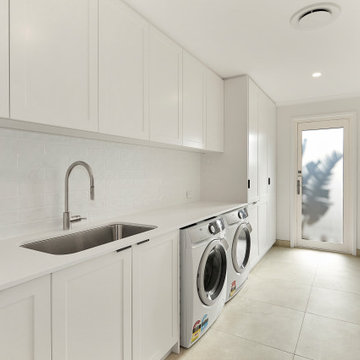
Huge laundry space at Wyndham Vale 57 with large sink and heaps of storage space. Featuring a large linen press, door to outside and washing machine and dryer spaces.
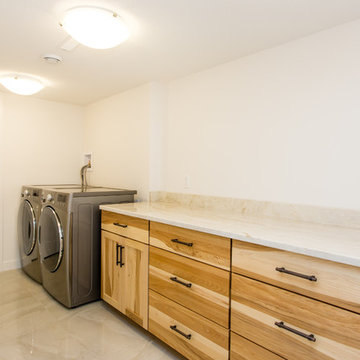
Ian Hennes
Inspiration for an expansive rural single-wall separated utility room in Calgary with shaker cabinets, light wood cabinets, marble worktops, white walls, porcelain flooring, a side by side washer and dryer, beige floors and white worktops.
Inspiration for an expansive rural single-wall separated utility room in Calgary with shaker cabinets, light wood cabinets, marble worktops, white walls, porcelain flooring, a side by side washer and dryer, beige floors and white worktops.
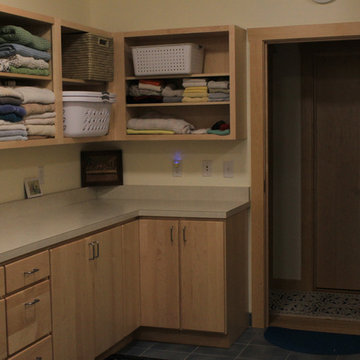
Custom Wood Cabinets
Custom Maple Trim
Open Cabinets
Flat-panel Cabinets
This is an example of an expansive classic l-shaped separated utility room in New York with an utility sink, open cabinets, light wood cabinets, composite countertops, yellow walls, ceramic flooring and a side by side washer and dryer.
This is an example of an expansive classic l-shaped separated utility room in New York with an utility sink, open cabinets, light wood cabinets, composite countertops, yellow walls, ceramic flooring and a side by side washer and dryer.
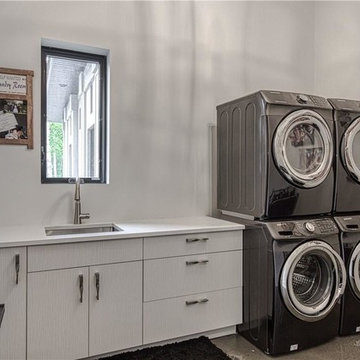
Expansive contemporary single-wall separated utility room in Toronto with a submerged sink, flat-panel cabinets, light wood cabinets, quartz worktops, white walls, concrete flooring, a side by side washer and dryer, grey floors and white worktops.
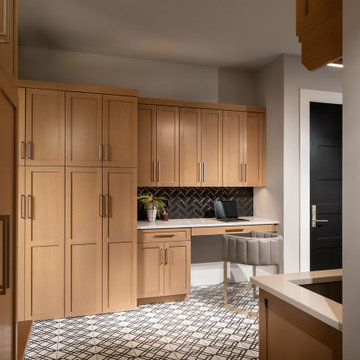
Inspiration for an expansive utility room in Other with a submerged sink, light wood cabinets, engineered stone countertops, grey walls, porcelain flooring, a side by side washer and dryer, white worktops, black splashback and metro tiled splashback.
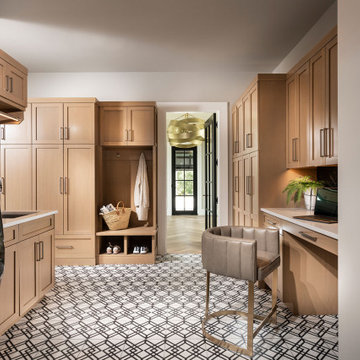
Design ideas for an expansive utility room in Other with a submerged sink, light wood cabinets, engineered stone countertops, grey walls, porcelain flooring, a side by side washer and dryer, white worktops, black splashback and metro tiled splashback.
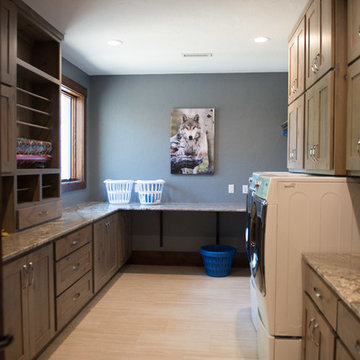
Grand layout provides lots of room for a multitude of uses. Mega storage includes a broom closet, ample counters for folding, laundry sink, hanging space, wrapping station & more!
Mandi B Photography
Expansive Utility Room with Light Wood Cabinets Ideas and Designs
1