Expansive Utility Room with Marble Worktops Ideas and Designs
Refine by:
Budget
Sort by:Popular Today
21 - 40 of 50 photos
Item 1 of 3
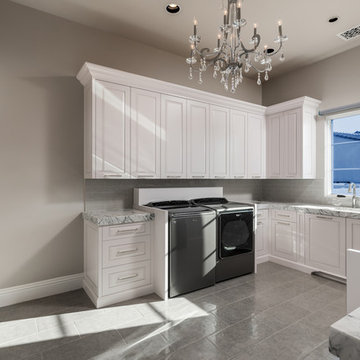
We love the amount of thought put into the laundry room of this estate. With marble countertops, two washers, two dryers, and a crystal chandelier.
Inspiration for an expansive mediterranean u-shaped utility room in Phoenix with recessed-panel cabinets, white cabinets, marble worktops, beige walls, ceramic flooring, a side by side washer and dryer and grey floors.
Inspiration for an expansive mediterranean u-shaped utility room in Phoenix with recessed-panel cabinets, white cabinets, marble worktops, beige walls, ceramic flooring, a side by side washer and dryer and grey floors.

This estate is a transitional home that blends traditional architectural elements with clean-lined furniture and modern finishes. The fine balance of curved and straight lines results in an uncomplicated design that is both comfortable and relaxing while still sophisticated and refined. The red-brick exterior façade showcases windows that assure plenty of light. Once inside, the foyer features a hexagonal wood pattern with marble inlays and brass borders which opens into a bright and spacious interior with sumptuous living spaces. The neutral silvery grey base colour palette is wonderfully punctuated by variations of bold blue, from powder to robin’s egg, marine and royal. The anything but understated kitchen makes a whimsical impression, featuring marble counters and backsplashes, cherry blossom mosaic tiling, powder blue custom cabinetry and metallic finishes of silver, brass, copper and rose gold. The opulent first-floor powder room with gold-tiled mosaic mural is a visual feast.
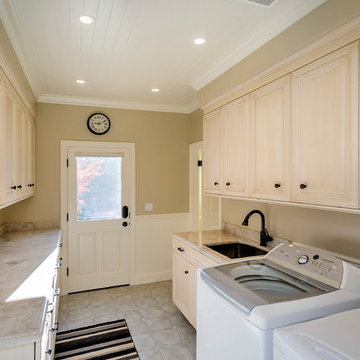
Photography by Dennis Mayer
Inspiration for an expansive traditional galley separated utility room in San Francisco with a submerged sink, white cabinets, marble worktops, beige walls, a side by side washer and dryer and recessed-panel cabinets.
Inspiration for an expansive traditional galley separated utility room in San Francisco with a submerged sink, white cabinets, marble worktops, beige walls, a side by side washer and dryer and recessed-panel cabinets.
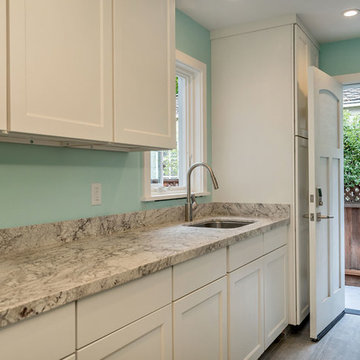
Wintergreen laundry room with porcelain gray tile floors and baseboard, marble countertops, white shaker exterior door, and white shaker cabinets. These cabinets are modular cabinets.
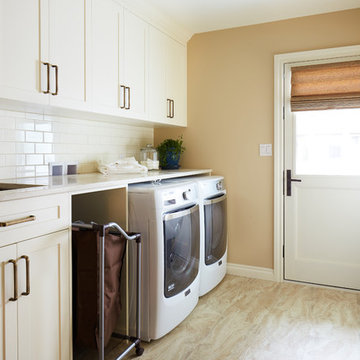
Ryan Patrick Kelly Photographs
Design ideas for an expansive traditional single-wall utility room in Edmonton with a submerged sink, shaker cabinets, white cabinets, marble worktops, brown walls, a side by side washer and dryer, beige floors and beige worktops.
Design ideas for an expansive traditional single-wall utility room in Edmonton with a submerged sink, shaker cabinets, white cabinets, marble worktops, brown walls, a side by side washer and dryer, beige floors and beige worktops.
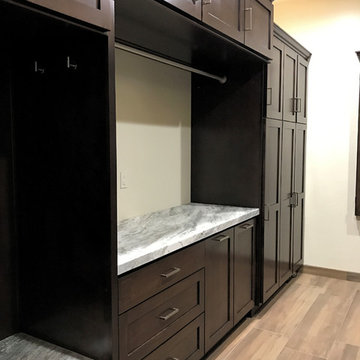
Amber Rice
Expansive separated utility room in Los Angeles with a submerged sink, shaker cabinets, dark wood cabinets, marble worktops, ceramic flooring and a side by side washer and dryer.
Expansive separated utility room in Los Angeles with a submerged sink, shaker cabinets, dark wood cabinets, marble worktops, ceramic flooring and a side by side washer and dryer.
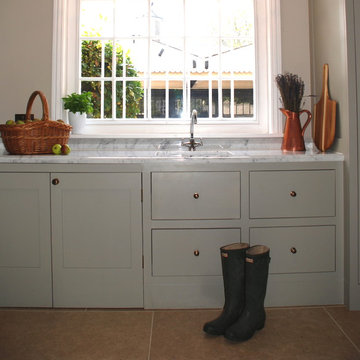
We designed this bespoke traditional laundry for a client with a very long wish list!
1) Seperate laundry baskets for whites, darks, colours, bedding, dusters, and delicates/woolens.
2) Seperate baskets for clean washing for each family member.
3) Large washing machine and dryer.
4) Drying area.
5) Lots and LOTS of storage with a place for everything.
6) Everything that isn't pretty kept out of sight.
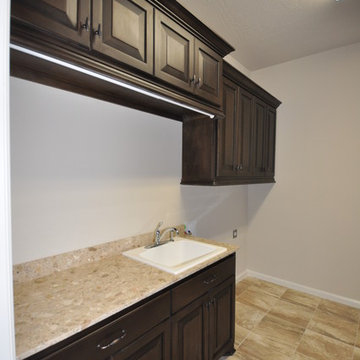
Photo of an expansive classic separated utility room in Oklahoma City with an utility sink, raised-panel cabinets, medium wood cabinets, marble worktops, beige walls, ceramic flooring and a side by side washer and dryer.
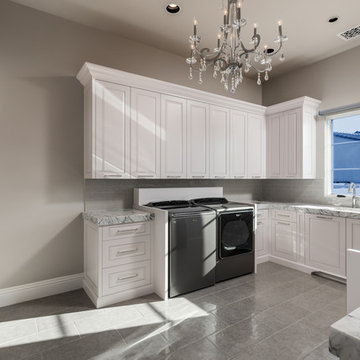
Laundry room with white cabinetry, marble countertops, and a sparkling chandelier.
Photo of an expansive mediterranean u-shaped utility room in Phoenix with a built-in sink, raised-panel cabinets, white cabinets, marble worktops, beige walls, porcelain flooring, a side by side washer and dryer, grey floors, multicoloured worktops, grey splashback and stone tiled splashback.
Photo of an expansive mediterranean u-shaped utility room in Phoenix with a built-in sink, raised-panel cabinets, white cabinets, marble worktops, beige walls, porcelain flooring, a side by side washer and dryer, grey floors, multicoloured worktops, grey splashback and stone tiled splashback.
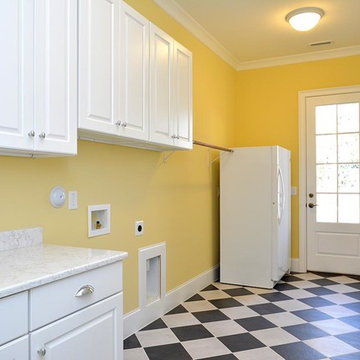
Dwight Myers Real Estate Photography
http://www.graysondare.com/builtins-closets-dropzones-ideas
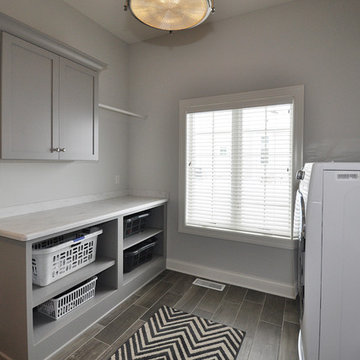
Detour Marketing
Design ideas for an expansive bohemian u-shaped separated utility room in Milwaukee with a submerged sink, recessed-panel cabinets, grey cabinets, marble worktops, grey walls, ceramic flooring and a side by side washer and dryer.
Design ideas for an expansive bohemian u-shaped separated utility room in Milwaukee with a submerged sink, recessed-panel cabinets, grey cabinets, marble worktops, grey walls, ceramic flooring and a side by side washer and dryer.
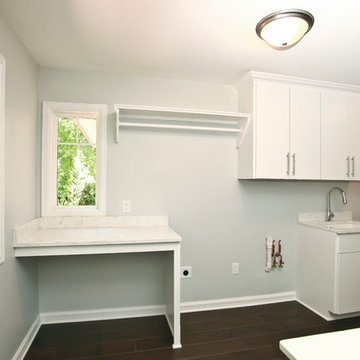
Photos by Kim Stemmer
Photo of an expansive contemporary galley separated utility room in Milwaukee with a single-bowl sink, flat-panel cabinets, white cabinets, marble worktops, grey walls, vinyl flooring and a side by side washer and dryer.
Photo of an expansive contemporary galley separated utility room in Milwaukee with a single-bowl sink, flat-panel cabinets, white cabinets, marble worktops, grey walls, vinyl flooring and a side by side washer and dryer.
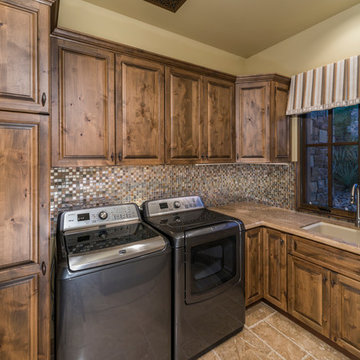
Luxury Cabinet inspirations by Fratantoni Design.
To see more inspirational photos, please follow us on Facebook, Twitter, Instagram and Pinterest!
Photo of an expansive u-shaped utility room in Phoenix with a belfast sink, recessed-panel cabinets, white cabinets, marble worktops and medium hardwood flooring.
Photo of an expansive u-shaped utility room in Phoenix with a belfast sink, recessed-panel cabinets, white cabinets, marble worktops and medium hardwood flooring.
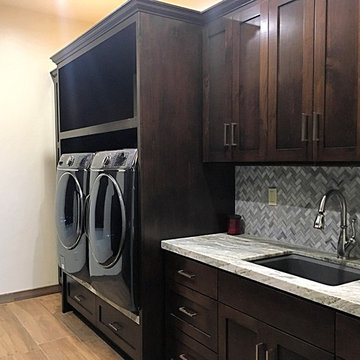
Amber Rice
Expansive separated utility room in Los Angeles with a submerged sink, shaker cabinets, dark wood cabinets, marble worktops, ceramic flooring and a side by side washer and dryer.
Expansive separated utility room in Los Angeles with a submerged sink, shaker cabinets, dark wood cabinets, marble worktops, ceramic flooring and a side by side washer and dryer.
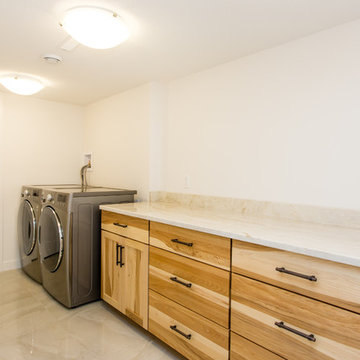
Ian Hennes
Inspiration for an expansive rural single-wall separated utility room in Calgary with shaker cabinets, light wood cabinets, marble worktops, white walls, porcelain flooring, a side by side washer and dryer, beige floors and white worktops.
Inspiration for an expansive rural single-wall separated utility room in Calgary with shaker cabinets, light wood cabinets, marble worktops, white walls, porcelain flooring, a side by side washer and dryer, beige floors and white worktops.
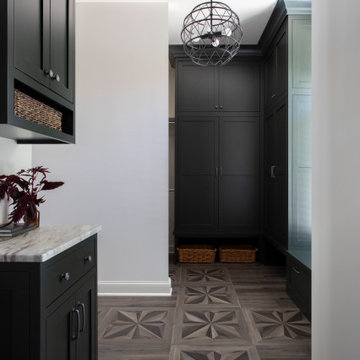
Expansive traditional l-shaped separated utility room in Minneapolis with a built-in sink, recessed-panel cabinets, grey cabinets, marble worktops, white splashback, metro tiled splashback, white walls, ceramic flooring, a stacked washer and dryer, multi-coloured floors and multicoloured worktops.
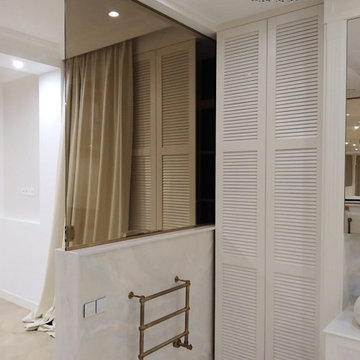
This is an example of an expansive classic separated utility room in Other with a built-in sink, louvered cabinets, white cabinets, marble worktops, beige walls, light hardwood flooring and white worktops.
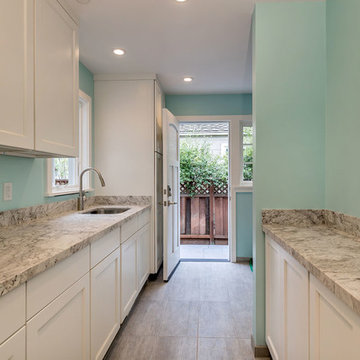
Galley Laundry Room in gray, white, and wintergreen has tile baseboard for easy cleanup. The washer and dryer are side by side in an alcove to the right.

We designed this bespoke traditional laundry for a client with a very long wish list!
1) Seperate laundry baskets for whites, darks, colours, bedding, dusters, and delicates/woolens.
2) Seperate baskets for clean washing for each family member.
3) Large washing machine and dryer.
4) Drying area.
5) Lots and LOTS of storage with a place for everything.
6) Everything that isn't pretty kept out of sight.
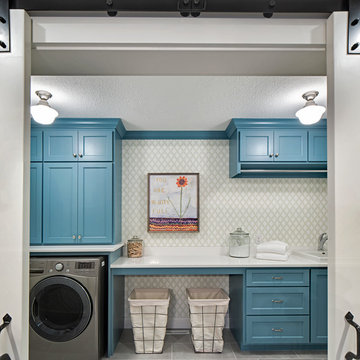
Landmark Photography
This is an example of an expansive contemporary single-wall separated utility room in Minneapolis with blue cabinets, a side by side washer and dryer, a built-in sink, shaker cabinets, marble worktops, grey walls and slate flooring.
This is an example of an expansive contemporary single-wall separated utility room in Minneapolis with blue cabinets, a side by side washer and dryer, a built-in sink, shaker cabinets, marble worktops, grey walls and slate flooring.
Expansive Utility Room with Marble Worktops Ideas and Designs
2