Expansive Utility Room with Metro Tiled Splashback Ideas and Designs
Refine by:
Budget
Sort by:Popular Today
1 - 20 of 44 photos
Item 1 of 3

A gorgeous combination of white painted and walnut veneered cabinetry provide ample storage in this vast laundry room.
Design ideas for an expansive modern utility room in Seattle with a submerged sink, flat-panel cabinets, white cabinets, quartz worktops, white splashback, metro tiled splashback, brown walls, porcelain flooring, a stacked washer and dryer, grey floors and white worktops.
Design ideas for an expansive modern utility room in Seattle with a submerged sink, flat-panel cabinets, white cabinets, quartz worktops, white splashback, metro tiled splashback, brown walls, porcelain flooring, a stacked washer and dryer, grey floors and white worktops.

This is an example of an expansive coastal l-shaped utility room in Charleston with a submerged sink, beaded cabinets, blue cabinets, engineered stone countertops, white splashback, metro tiled splashback, white walls, brick flooring, a side by side washer and dryer and white worktops.

Photo of an expansive classic l-shaped separated utility room in Minneapolis with a built-in sink, recessed-panel cabinets, grey cabinets, marble worktops, white splashback, metro tiled splashback, white walls, ceramic flooring, a stacked washer and dryer, multi-coloured floors and multicoloured worktops.

This is an example of an expansive utility room in Other with a submerged sink, light wood cabinets, engineered stone countertops, black splashback, grey walls, porcelain flooring, a side by side washer and dryer, white worktops and metro tiled splashback.

This is an example of an expansive rural utility room in Charleston with shaker cabinets, dark wood cabinets, wood worktops, white splashback, metro tiled splashback, white walls, porcelain flooring, a side by side washer and dryer, black floors and white worktops.
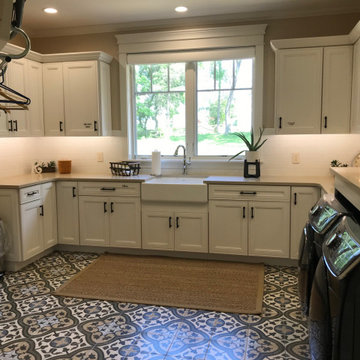
This laundry room was designed with function in mind, not to mention making this chore a pleasure. Classic, yet plenty of artistic touches.
Inspiration for an expansive traditional l-shaped separated utility room in San Francisco with a belfast sink, recessed-panel cabinets, white cabinets, engineered stone countertops, white splashback, metro tiled splashback, beige walls, porcelain flooring, a side by side washer and dryer, multi-coloured floors and white worktops.
Inspiration for an expansive traditional l-shaped separated utility room in San Francisco with a belfast sink, recessed-panel cabinets, white cabinets, engineered stone countertops, white splashback, metro tiled splashback, beige walls, porcelain flooring, a side by side washer and dryer, multi-coloured floors and white worktops.
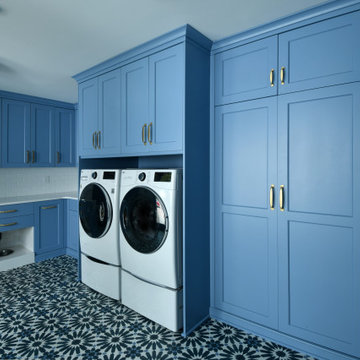
Photo of an expansive traditional u-shaped utility room in Other with a submerged sink, flat-panel cabinets, blue cabinets, engineered stone countertops, white splashback, metro tiled splashback, white walls, concrete flooring, a side by side washer and dryer, blue floors and white worktops.

The owners of a newly constructed log home chose a distinctive color scheme for the kitchen and laundry room cabinetry. Cabinetry along the parameter walls of the kitchen are painted Benjamin Moore Britannia Blue and the island, with custom light fixture above, is Benjamin Moore Timber Wolf.
Five cabinet doors in the layout have mullion and glass inserts and lighting high lights the bead board cabinet backs. SUBZERO and Wolf appliances and a pop-up mixer shelf are a cooks delight. Michelangelo Quartzite tops off the island, while all other tops are Massa Quartz.
The laundry room, with two built-in dog kennels, is painted Benjamin Moore Caliente provides a cheery atmosphere for house hold chores.
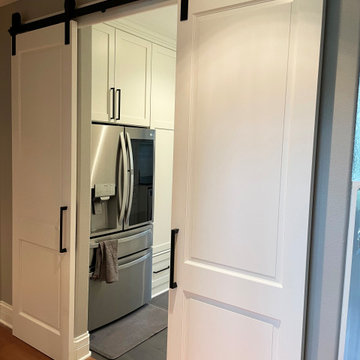
We opened up this unique space to expand the Laundry Room and Mud Room to incorporate a large expansion for the Pantry Area that included a Coffee Bar and Refrigerator. This remodeled space allowed more functionality and brought in lots of sunlight into the spaces.

We opened up this unique space to expand the Laundry Room and Mud Room to incorporate a large expansion for the Pantry Area that included a Coffee Bar and Refrigerator. This remodeled space allowed more functionality and brought in lots of sunlight into the spaces.
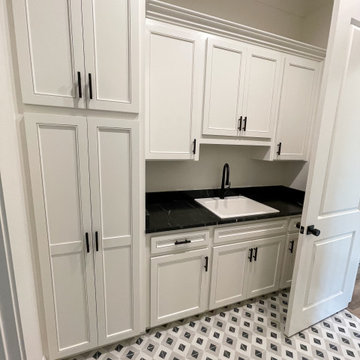
Design ideas for an expansive contemporary separated utility room in New Orleans with a built-in sink, shaker cabinets, white cabinets, engineered stone countertops, white splashback, metro tiled splashback, blue walls, ceramic flooring, a side by side washer and dryer, white floors and black worktops.
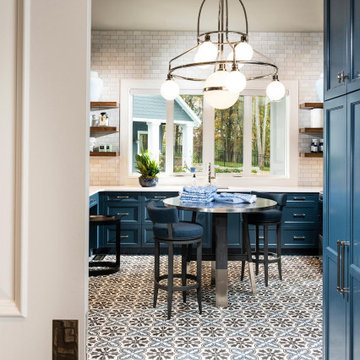
Photo of an expansive traditional u-shaped separated utility room in Other with a submerged sink, blue cabinets, quartz worktops, white splashback, metro tiled splashback, porcelain flooring, a side by side washer and dryer, multi-coloured floors and white worktops.

Design ideas for an expansive classic l-shaped separated utility room in Minneapolis with a built-in sink, recessed-panel cabinets, grey cabinets, marble worktops, white splashback, metro tiled splashback, white walls, ceramic flooring, a stacked washer and dryer, multi-coloured floors and multicoloured worktops.
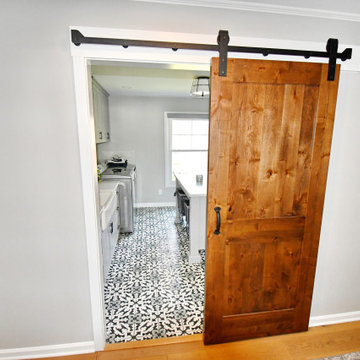
Photo of an expansive utility room in Cleveland with a belfast sink, shaker cabinets, grey cabinets, white splashback, metro tiled splashback, ceramic flooring and a side by side washer and dryer.
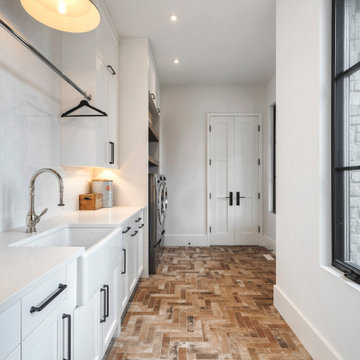
This is an example of an expansive galley separated utility room in Calgary with a belfast sink, recessed-panel cabinets, white cabinets, composite countertops, white splashback, metro tiled splashback, white walls, slate flooring, a side by side washer and dryer, multi-coloured floors and white worktops.
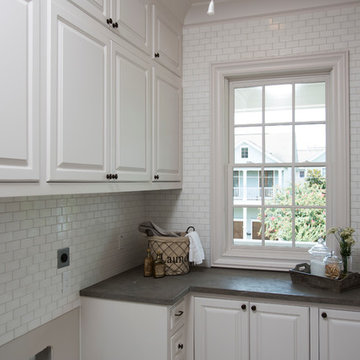
www.felixsanchez.com
Photo of an expansive classic l-shaped separated utility room in Houston with raised-panel cabinets, white cabinets, white splashback, metro tiled splashback, white walls, a side by side washer and dryer and black worktops.
Photo of an expansive classic l-shaped separated utility room in Houston with raised-panel cabinets, white cabinets, white splashback, metro tiled splashback, white walls, a side by side washer and dryer and black worktops.

This beautiful home is southeastern South Dakota features several Cambria designs. In the kitchen you'll see Cambria Torquay on the island with Bellingham on the perimeter. The upper level wet bar showcases Cambria Westminster. The master bedroom nightstands have Cambria Hollinsbrook countertops. The lower level cinema room has Cambria Bellingham.
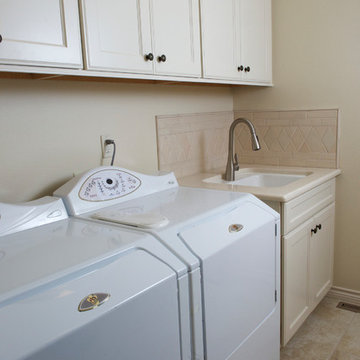
Naim Hasan Photography LLC
Photo of an expansive traditional utility room in Portland with shaker cabinets, white cabinets, quartz worktops, white splashback and metro tiled splashback.
Photo of an expansive traditional utility room in Portland with shaker cabinets, white cabinets, quartz worktops, white splashback and metro tiled splashback.
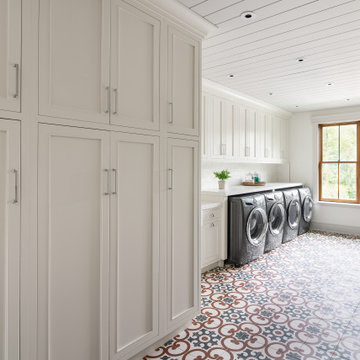
This expansive laundry room features 3 sets of washers and dryers and custom Plain & Fancy inset cabinetry. It includes a farmhouse sink, tons of folding space and 2 large storage cabinets for laundry and kitchen supplies.
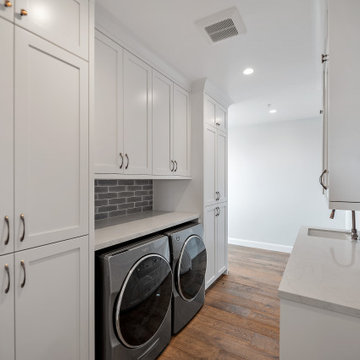
Every remodeling project presents its own unique challenges. This client’s original remodel vision was to replace an outdated kitchen, optimize ocean views with new decking and windows, updated the mother-in-law’s suite, and add a new loft. But all this changed one historic day when the Woolsey Fire swept through Malibu in November 2018 and leveled this neighborhood, including our remodel, which was underway.
Shifting to a ground-up design-build project, the JRP team worked closely with the homeowners through every step of designing, permitting, and building their new home. As avid horse owners, the redesign inspiration started with their love of rustic farmhouses and through the design process, turned into a more refined modern farmhouse reflected in the clean lines of white batten siding, and dark bronze metal roofing.
Starting from scratch, the interior spaces were repositioned to take advantage of the ocean views from all the bedrooms, kitchen, and open living spaces. The kitchen features a stacked chiseled edge granite island with cement pendant fixtures and rugged concrete-look perimeter countertops. The tongue and groove ceiling is repeated on the stove hood for a perfectly coordinated style. A herringbone tile pattern lends visual contrast to the cooking area. The generous double-section kitchen sink features side-by-side faucets.
Bi-fold doors and windows provide unobstructed sweeping views of the natural mountainside and ocean views. Opening the windows creates a perfect pass-through from the kitchen to outdoor entertaining. The expansive wrap-around decking creates the ideal space to gather for conversation and outdoor dining or soak in the California sunshine and the remarkable Pacific Ocean views.
Photographer: Andrew Orozco
Expansive Utility Room with Metro Tiled Splashback Ideas and Designs
1