Expansive Utility Room with Recessed-panel Cabinets Ideas and Designs
Refine by:
Budget
Sort by:Popular Today
121 - 128 of 128 photos
Item 1 of 3

This home had a generous master suite prior to the renovation; however, it was located close to the rest of the bedrooms and baths on the floor. They desired their own separate oasis with more privacy and asked us to design and add a 2nd story addition over the existing 1st floor family room, that would include a master suite with a laundry/gift wrapping room.
We added a 2nd story addition without adding to the existing footprint of the home. The addition is entered through a private hallway with a separate spacious laundry room, complete with custom storage cabinetry, sink area, and countertops for folding or wrapping gifts. The bedroom is brimming with details such as custom built-in storage cabinetry with fine trim mouldings, window seats, and a fireplace with fine trim details. The master bathroom was designed with comfort in mind. A custom double vanity and linen tower with mirrored front, quartz countertops and champagne bronze plumbing and lighting fixtures make this room elegant. Water jet cut Calcatta marble tile and glass tile make this walk-in shower with glass window panels a true work of art. And to complete this addition we added a large walk-in closet with separate his and her areas, including built-in dresser storage, a window seat, and a storage island. The finished renovation is their private spa-like place to escape the busyness of life in style and comfort. These delightful homeowners are already talking phase two of renovations with us and we look forward to a longstanding relationship with them.

Farmhouse Laundry Room
Design ideas for an expansive rural u-shaped separated utility room in Atlanta with a submerged sink, green cabinets, engineered stone countertops, beige walls, medium hardwood flooring, a side by side washer and dryer, recessed-panel cabinets, brown floors and white worktops.
Design ideas for an expansive rural u-shaped separated utility room in Atlanta with a submerged sink, green cabinets, engineered stone countertops, beige walls, medium hardwood flooring, a side by side washer and dryer, recessed-panel cabinets, brown floors and white worktops.
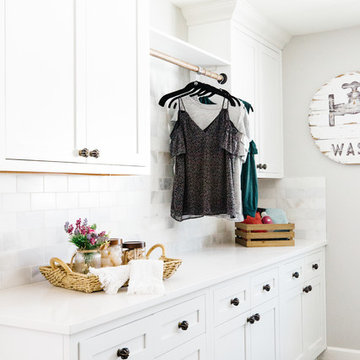
This is an example of an expansive country galley separated utility room in Phoenix with an utility sink, recessed-panel cabinets, white cabinets, engineered stone countertops, grey walls, slate flooring, a side by side washer and dryer and black floors.

Paint by Sherwin Williams
Body Color - Agreeable Gray - SW 7029
Trim Color - Dover White - SW 6385
Media Room Wall Color - Accessible Beige - SW 7036
Interior Stone by Eldorado Stone
Stone Product Stacked Stone in Nantucket
Gas Fireplace by Heat & Glo
Flooring & Tile by Macadam Floor & Design
Tile Floor by Z-Collection
Tile Product Textile in Ivory 8.5" Hexagon
Tile Countertops by Surface Art Inc
Tile Product Venetian Architectural Collection - A La Mode in Honed Brown
Countertop Backsplash by Tierra Sol
Tile Product - Driftwood in Muretto Brown
Sinks by Decolav
Sink Faucet by Delta Faucet
Slab Countertops by Wall to Wall Stone Corp
Quartz Product True North Tropical White
Windows by Milgard Windows & Doors
Window Product Style Line® Series
Window Supplier Troyco - Window & Door
Window Treatments by Budget Blinds
Lighting by Destination Lighting
Fixtures by Crystorama Lighting
Interior Design by Creative Interiors & Design
Custom Cabinetry & Storage by Northwood Cabinets
Customized & Built by Cascade West Development
Photography by ExposioHDR Portland
Original Plans by Alan Mascord Design Associates
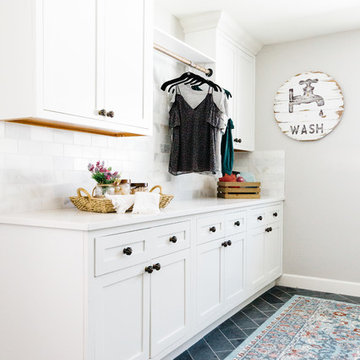
Photo of an expansive rural galley separated utility room in Phoenix with an utility sink, recessed-panel cabinets, white cabinets, engineered stone countertops, grey walls, slate flooring, a side by side washer and dryer and black floors.
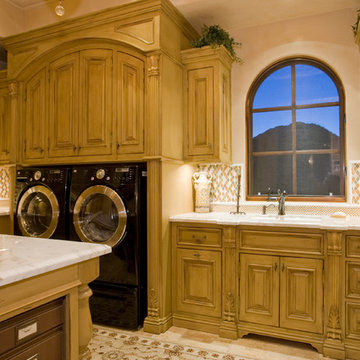
Luxury homes with elegant custom windows designed by Fratantoni Interior Designers.
Follow us on Pinterest, Twitter, Facebook and Instagram for more inspirational photos with window ideas!
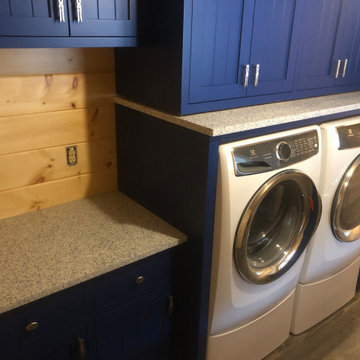
Expansive traditional galley separated utility room in New York with a submerged sink, recessed-panel cabinets, blue cabinets, recycled glass countertops, a side by side washer and dryer and blue worktops.
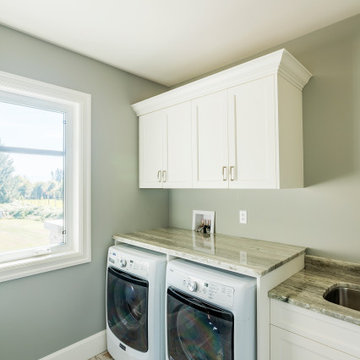
Photo by Brice Ferre
Expansive traditional single-wall separated utility room in Vancouver with a submerged sink, recessed-panel cabinets, white cabinets, engineered stone countertops, porcelain flooring, multi-coloured floors and multicoloured worktops.
Expansive traditional single-wall separated utility room in Vancouver with a submerged sink, recessed-panel cabinets, white cabinets, engineered stone countertops, porcelain flooring, multi-coloured floors and multicoloured worktops.
Expansive Utility Room with Recessed-panel Cabinets Ideas and Designs
7