Expansive Utility Room with White Worktops Ideas and Designs
Refine by:
Budget
Sort by:Popular Today
101 - 120 of 225 photos
Item 1 of 3
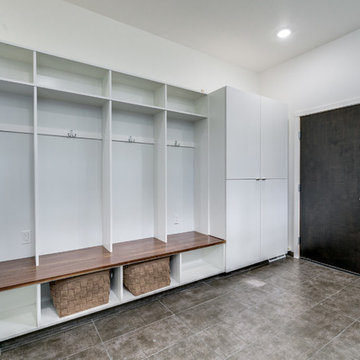
enter into the laundry/mudroom from the garage. tile floors make it easy to clean, and there is tons of storage for the whole family.
Design ideas for an expansive modern galley utility room in Portland with flat-panel cabinets, white cabinets, a side by side washer and dryer and white worktops.
Design ideas for an expansive modern galley utility room in Portland with flat-panel cabinets, white cabinets, a side by side washer and dryer and white worktops.
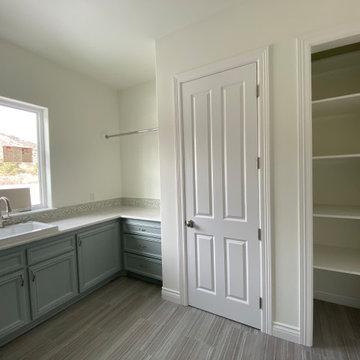
Expansive modern u-shaped separated utility room in Other with a built-in sink, raised-panel cabinets, blue cabinets, engineered stone countertops, white walls, porcelain flooring, a side by side washer and dryer, grey floors and white worktops.
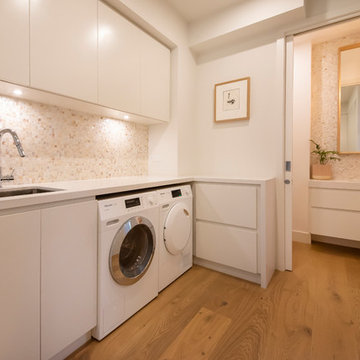
Adrienne Bizzarri
Inspiration for an expansive l-shaped separated utility room in Melbourne with a submerged sink, raised-panel cabinets, white cabinets, engineered stone countertops, white walls, medium hardwood flooring, a side by side washer and dryer and white worktops.
Inspiration for an expansive l-shaped separated utility room in Melbourne with a submerged sink, raised-panel cabinets, white cabinets, engineered stone countertops, white walls, medium hardwood flooring, a side by side washer and dryer and white worktops.
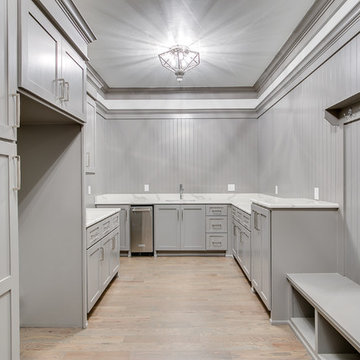
EUROPEAN MODERN MASTERPIECE! Exceptionally crafted by Sudderth Design. RARE private, OVERSIZED LOT steps from Exclusive OKC Golf and Country Club on PREMIER Wishire Blvd in Nichols Hills. Experience majestic courtyard upon entering the residence.
Aesthetic Purity at its finest! Over-sized island in Chef's kitchen. EXPANSIVE living areas that serve as magnets for social gatherings. HIGH STYLE EVERYTHING..From fixtures, to wall paint/paper, hardware, hardwoods, and stones. PRIVATE Master Retreat with sitting area, fireplace and sliding glass doors leading to spacious covered patio. Master bath is STUNNING! Floor to Ceiling marble with ENORMOUS closet. Moving glass wall system in living area leads to BACKYARD OASIS with 40 foot covered patio, outdoor kitchen, fireplace, outdoor bath, and premier pool w/sun pad and hot tub! Well thought out OPEN floor plan has EVERYTHING! 3 car garage with 6 car motor court. THE PLACE TO BE...PICTURESQUE, private retreat.
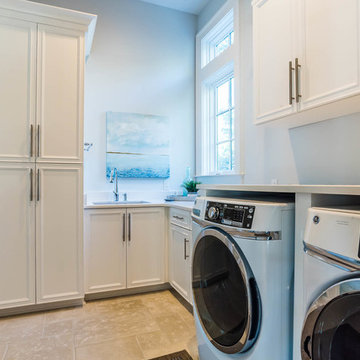
The large laundry room and a half bath accessible from the foyer and the pool deck.
Expansive shabby-chic style l-shaped separated utility room in Other with a built-in sink, shaker cabinets, white cabinets, granite worktops, grey walls, a side by side washer and dryer, beige floors and white worktops.
Expansive shabby-chic style l-shaped separated utility room in Other with a built-in sink, shaker cabinets, white cabinets, granite worktops, grey walls, a side by side washer and dryer, beige floors and white worktops.
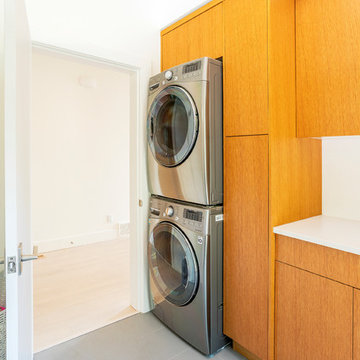
Design ideas for an expansive single-wall separated utility room in Other with flat-panel cabinets, light wood cabinets, engineered stone countertops, porcelain flooring, a stacked washer and dryer, grey floors and white worktops.
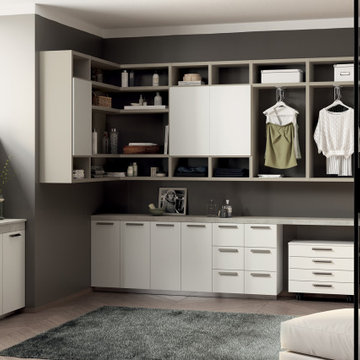
Expansive modern single-wall separated utility room in Bordeaux with an integrated sink, flat-panel cabinets, wood worktops, grey walls, an integrated washer and dryer, grey floors and white worktops.
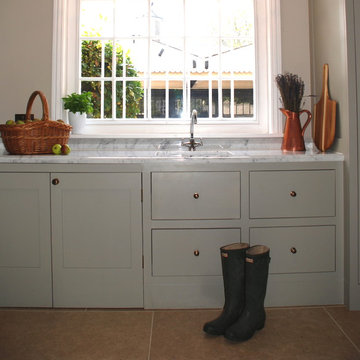
We designed this bespoke traditional laundry for a client with a very long wish list!
1) Seperate laundry baskets for whites, darks, colours, bedding, dusters, and delicates/woolens.
2) Seperate baskets for clean washing for each family member.
3) Large washing machine and dryer.
4) Drying area.
5) Lots and LOTS of storage with a place for everything.
6) Everything that isn't pretty kept out of sight.

Beautiful farmhouse laundry room, open concept with windows, white cabinets, and appliances and brick flooring.
This is an example of an expansive rural u-shaped utility room in Dallas with a double-bowl sink, raised-panel cabinets, white cabinets, quartz worktops, grey splashback, porcelain splashback, grey walls, brick flooring, a side by side washer and dryer, red floors and white worktops.
This is an example of an expansive rural u-shaped utility room in Dallas with a double-bowl sink, raised-panel cabinets, white cabinets, quartz worktops, grey splashback, porcelain splashback, grey walls, brick flooring, a side by side washer and dryer, red floors and white worktops.
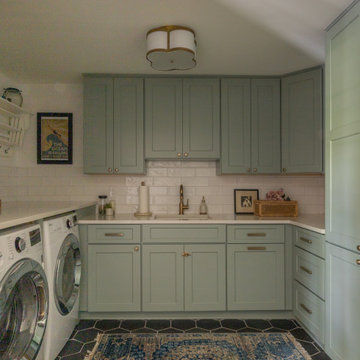
Inspiration for an expansive classic u-shaped utility room in Detroit with a submerged sink, flat-panel cabinets, white cabinets, engineered stone countertops, beige splashback, porcelain splashback, medium hardwood flooring, brown floors, white worktops and a wood ceiling.
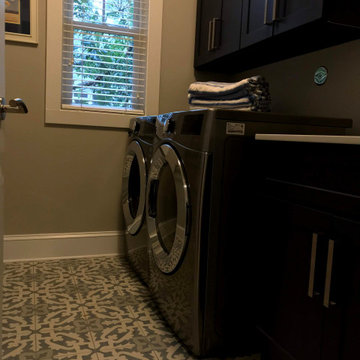
Contemporary laundry room on Bald Head Island featuring LG appliances and custom cabinets.
Design ideas for an expansive single-wall separated utility room in Other with a submerged sink, shaker cabinets, engineered stone countertops, white worktops, blue cabinets, grey walls, porcelain flooring, a side by side washer and dryer and blue floors.
Design ideas for an expansive single-wall separated utility room in Other with a submerged sink, shaker cabinets, engineered stone countertops, white worktops, blue cabinets, grey walls, porcelain flooring, a side by side washer and dryer and blue floors.
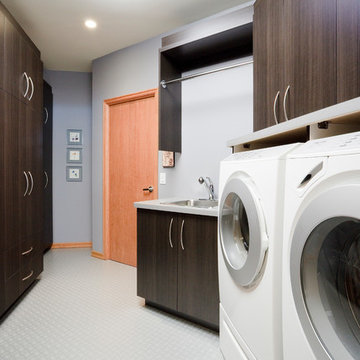
Laundry is never a chore in a stunning space like this one. Ready for anything you can throw at it. Custom cabinetry keeping everything in it's place.
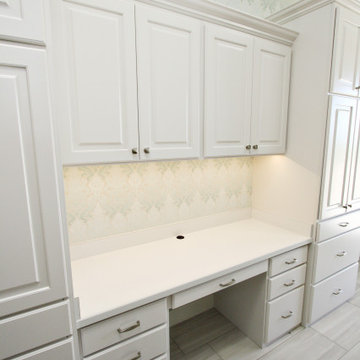
Laundry room and craft room with custom desk.
Design ideas for an expansive classic galley utility room in Other with raised-panel cabinets, white cabinets, engineered stone countertops and white worktops.
Design ideas for an expansive classic galley utility room in Other with raised-panel cabinets, white cabinets, engineered stone countertops and white worktops.
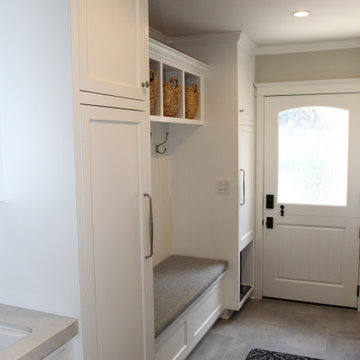
All cabinets custom built to design. Granite counter tops. Applied door panels over the fridge. Custom decorative Island.
Laundry room. Master bath. Entertainment Unit.
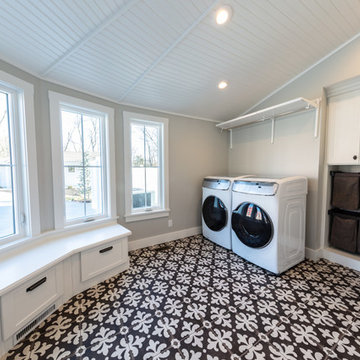
Maggie McClanahan
Inspiration for an expansive farmhouse utility room in St Louis with white cabinets, grey walls, ceramic flooring, a side by side washer and dryer, multi-coloured floors and white worktops.
Inspiration for an expansive farmhouse utility room in St Louis with white cabinets, grey walls, ceramic flooring, a side by side washer and dryer, multi-coloured floors and white worktops.
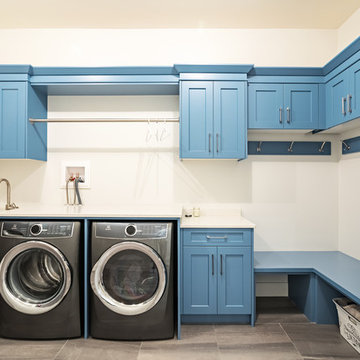
Photos by Brice Ferre
This is an example of an expansive modern l-shaped separated utility room in Vancouver with a submerged sink, shaker cabinets, blue cabinets, engineered stone countertops, white walls, porcelain flooring, a side by side washer and dryer, multi-coloured floors and white worktops.
This is an example of an expansive modern l-shaped separated utility room in Vancouver with a submerged sink, shaker cabinets, blue cabinets, engineered stone countertops, white walls, porcelain flooring, a side by side washer and dryer, multi-coloured floors and white worktops.

Total first floor renovation in Bridgewater, NJ. This young family added 50% more space and storage to their home without moving. By reorienting rooms and using their existing space more creatively, we were able to achieve all their wishes. This comprehensive 8 month renovation included:
1-removal of a wall between the kitchen and old dining room to double the kitchen space.
2-closure of a window in the family room to reorient the flow and create a 186" long bookcase/storage/tv area with seating now facing the new kitchen.
3-a dry bar
4-a dining area in the kitchen/family room
5-total re-think of the laundry room to get them organized and increase storage/functionality
6-moving the dining room location and office
7-new ledger stone fireplace
8-enlarged opening to new dining room and custom iron handrail and balusters
9-2,000 sf of new 5" plank red oak flooring in classic grey color with color ties on ceiling in family room to match
10-new window in kitchen
11-custom iron hood in kitchen
12-creative use of tile
13-new trim throughout
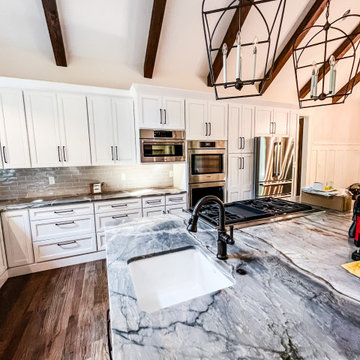
Progress photo of kitchen. Consultation work on high end new construction home.
Photo of an expansive traditional utility room in Other with shaker cabinets, green cabinets, quartz worktops, blue walls, ceramic flooring, grey floors and white worktops.
Photo of an expansive traditional utility room in Other with shaker cabinets, green cabinets, quartz worktops, blue walls, ceramic flooring, grey floors and white worktops.
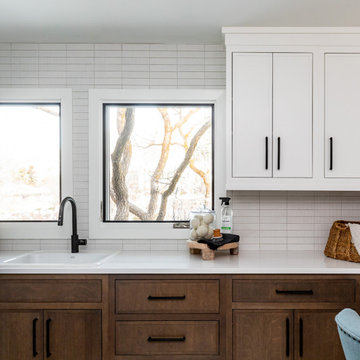
Inspiration for an expansive classic l-shaped utility room in Salt Lake City with a built-in sink, shaker cabinets, white cabinets, quartz worktops, white splashback, cement tile splashback, white walls, ceramic flooring, a side by side washer and dryer, grey floors and white worktops.
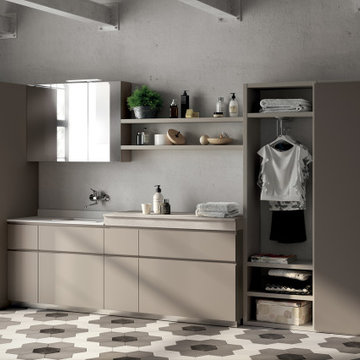
Photo of an expansive modern single-wall separated utility room in Bordeaux with an integrated sink, flat-panel cabinets, wood worktops, white splashback, an integrated washer and dryer, grey floors, white worktops and brown walls.
Expansive Utility Room with White Worktops Ideas and Designs
6