Expansive Wardrobe for Women Ideas and Designs
Refine by:
Budget
Sort by:Popular Today
1 - 20 of 487 photos
Item 1 of 3

Photographer - Stefan Radtke.
This is an example of an expansive contemporary dressing room for women in New York with flat-panel cabinets, light wood cabinets, carpet, beige floors and a wallpapered ceiling.
This is an example of an expansive contemporary dressing room for women in New York with flat-panel cabinets, light wood cabinets, carpet, beige floors and a wallpapered ceiling.

Visit The Korina 14803 Como Circle or call 941 907.8131 for additional information.
3 bedrooms | 4.5 baths | 3 car garage | 4,536 SF
The Korina is John Cannon’s new model home that is inspired by a transitional West Indies style with a contemporary influence. From the cathedral ceilings with custom stained scissor beams in the great room with neighboring pristine white on white main kitchen and chef-grade prep kitchen beyond, to the luxurious spa-like dual master bathrooms, the aesthetics of this home are the epitome of timeless elegance. Every detail is geared toward creating an upscale retreat from the hectic pace of day-to-day life. A neutral backdrop and an abundance of natural light, paired with vibrant accents of yellow, blues, greens and mixed metals shine throughout the home.

Craig Thompson Photography
Photo of an expansive traditional dressing room for women in Other with beaded cabinets, white cabinets, brown floors and dark hardwood flooring.
Photo of an expansive traditional dressing room for women in Other with beaded cabinets, white cabinets, brown floors and dark hardwood flooring.
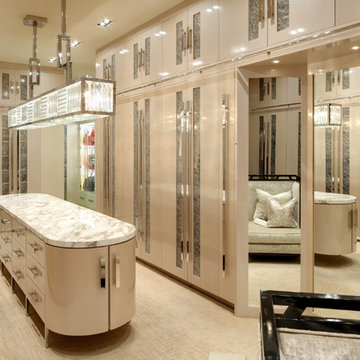
A dream closet for "her"
Photo: Erhard Pfeiffer
Inspiration for an expansive contemporary walk-in wardrobe for women in Las Vegas with beige cabinets, carpet, beige floors and flat-panel cabinets.
Inspiration for an expansive contemporary walk-in wardrobe for women in Las Vegas with beige cabinets, carpet, beige floors and flat-panel cabinets.
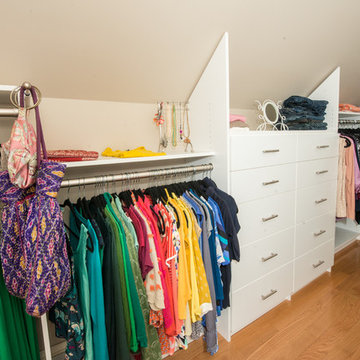
Wilhelm Photography
Photo of an expansive traditional walk-in wardrobe for women in Other with open cabinets, white cabinets and brown floors.
Photo of an expansive traditional walk-in wardrobe for women in Other with open cabinets, white cabinets and brown floors.
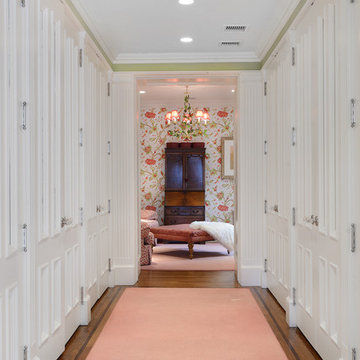
Property Marketed by Hudson Place Realty - Seldom seen, this unique property offers the highest level of original period detail and old world craftsmanship. With its 19th century provenance, 6000+ square feet and outstanding architectural elements, 913 Hudson Street captures the essence of its prominent address and rich history. An extensive and thoughtful renovation has revived this exceptional home to its original elegance while being mindful of the modern-day urban family.
Perched on eastern Hudson Street, 913 impresses with its 33’ wide lot, terraced front yard, original iron doors and gates, a turreted limestone facade and distinctive mansard roof. The private walled-in rear yard features a fabulous outdoor kitchen complete with gas grill, refrigeration and storage drawers. The generous side yard allows for 3 sides of windows, infusing the home with natural light.
The 21st century design conveniently features the kitchen, living & dining rooms on the parlor floor, that suits both elaborate entertaining and a more private, intimate lifestyle. Dramatic double doors lead you to the formal living room replete with a stately gas fireplace with original tile surround, an adjoining center sitting room with bay window and grand formal dining room.
A made-to-order kitchen showcases classic cream cabinetry, 48” Wolf range with pot filler, SubZero refrigerator and Miele dishwasher. A large center island houses a Decor warming drawer, additional under-counter refrigerator and freezer and secondary prep sink. Additional walk-in pantry and powder room complete the parlor floor.
The 3rd floor Master retreat features a sitting room, dressing hall with 5 double closets and laundry center, en suite fitness room and calming master bath; magnificently appointed with steam shower, BainUltra tub and marble tile with inset mosaics.
Truly a one-of-a-kind home with custom milled doors, restored ceiling medallions, original inlaid flooring, regal moldings, central vacuum, touch screen home automation and sound system, 4 zone central air conditioning & 10 zone radiant heat.
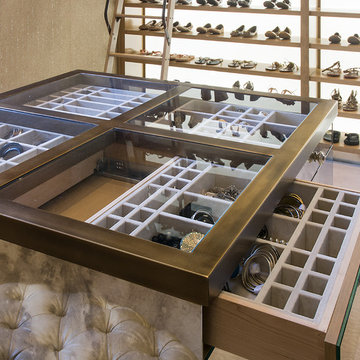
These velvet lined jewelry drawers were laid out to suit the island and the clients specific needs.
This is an example of an expansive rustic walk-in wardrobe for women in Phoenix with flat-panel cabinets, light wood cabinets, carpet and multi-coloured floors.
This is an example of an expansive rustic walk-in wardrobe for women in Phoenix with flat-panel cabinets, light wood cabinets, carpet and multi-coloured floors.

We love this master closet with marble countertops, crystal chandeliers, and custom cabinetry.
This is an example of an expansive mediterranean dressing room for women in Phoenix with raised-panel cabinets, light wood cabinets and travertine flooring.
This is an example of an expansive mediterranean dressing room for women in Phoenix with raised-panel cabinets, light wood cabinets and travertine flooring.
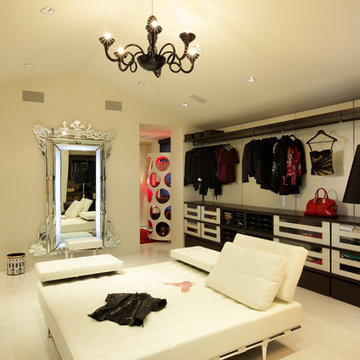
This is an example of an expansive mediterranean walk-in wardrobe for women in Los Angeles with glass-front cabinets, white cabinets and porcelain flooring.
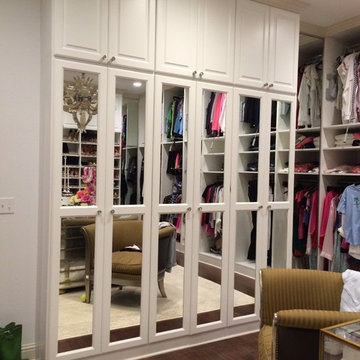
Mirrored cabinets make the space appear larger and provide a way for the owner to model their outfit! Richard Creative (photo credits)
Inspiration for an expansive mediterranean walk-in wardrobe for women in New Orleans with white cabinets, dark hardwood flooring and raised-panel cabinets.
Inspiration for an expansive mediterranean walk-in wardrobe for women in New Orleans with white cabinets, dark hardwood flooring and raised-panel cabinets.
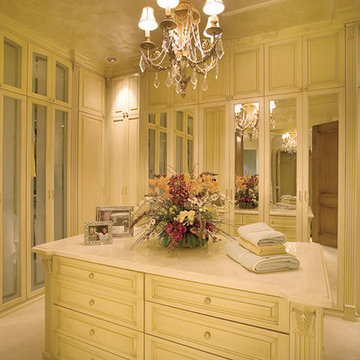
Inspiration for an expansive mediterranean walk-in wardrobe for women in Miami with beige cabinets and carpet.
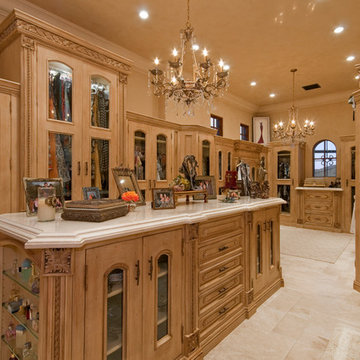
This Italian Villa Master Closet features light wood glass cabinets. A built-in island sits in the center for added storage and counterspace.
This is an example of an expansive mediterranean dressing room for women in Phoenix with glass-front cabinets, light wood cabinets, marble flooring and multi-coloured floors.
This is an example of an expansive mediterranean dressing room for women in Phoenix with glass-front cabinets, light wood cabinets, marble flooring and multi-coloured floors.
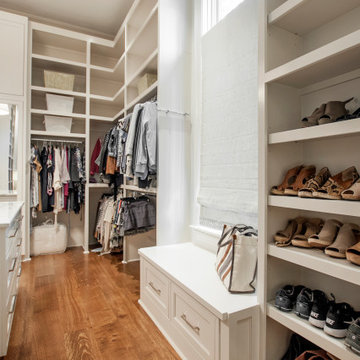
Expansive traditional built-in wardrobe for women in Nashville with beaded cabinets, white cabinets, medium hardwood flooring and brown floors.

By closing in the second story above the master bedroom, we created a luxurious and private master retreat with features including a dream, master closet with ample storage, custom cabinetry and mirrored doors adorned with polished nickel hardware.
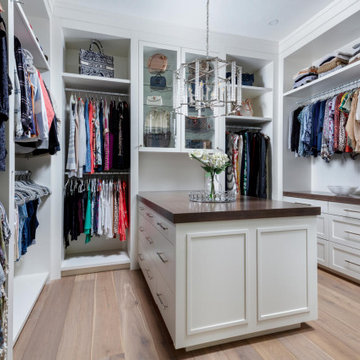
This Naples home was the typical Florida Tuscan Home design, our goal was to modernize the design with cleaner lines but keeping the Traditional Moulding elements throughout the home. This is a great example of how to de-tuscanize your home.
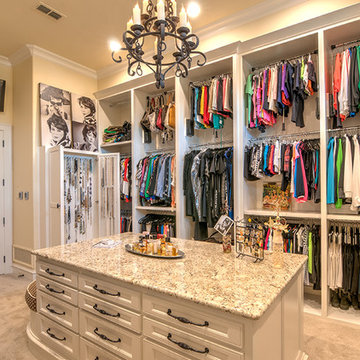
The clients worked with the collaborative efforts of builders Ron and Fred Parker, architect Don Wheaton, and interior designer Robin Froesche to create this incredible home.
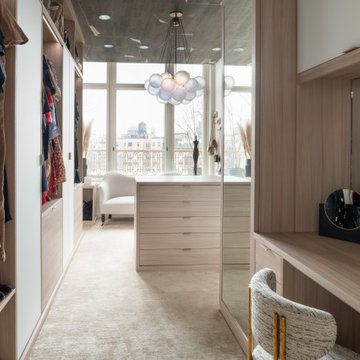
Photographer - Stefan Radtke.
Design ideas for an expansive modern walk-in wardrobe for women in New York with flat-panel cabinets, beige cabinets, carpet and beige floors.
Design ideas for an expansive modern walk-in wardrobe for women in New York with flat-panel cabinets, beige cabinets, carpet and beige floors.
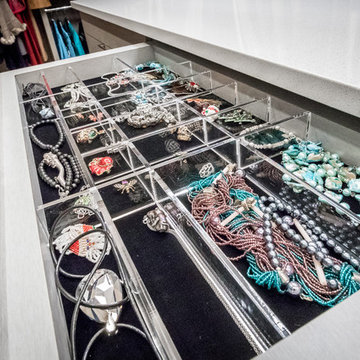
Expansive contemporary walk-in wardrobe for women in Other with flat-panel cabinets, medium wood cabinets, medium hardwood flooring and grey floors.
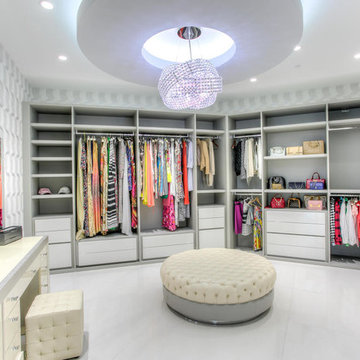
This is an example of an expansive contemporary walk-in wardrobe for women in Miami with open cabinets, white cabinets and porcelain flooring.
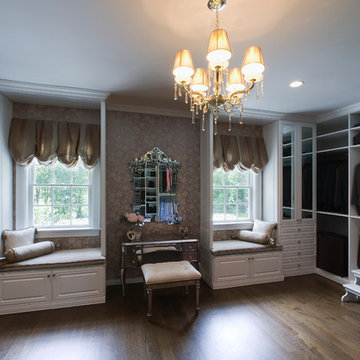
Interior Design by In-Site Interior Design
Photography by Lovi Photography
Expansive traditional walk-in wardrobe for women in New York with raised-panel cabinets, white cabinets and dark hardwood flooring.
Expansive traditional walk-in wardrobe for women in New York with raised-panel cabinets, white cabinets and dark hardwood flooring.
Expansive Wardrobe for Women Ideas and Designs
1