Expansive Wardrobe with All Styles of Cabinet Ideas and Designs
Refine by:
Budget
Sort by:Popular Today
161 - 180 of 2,533 photos
Item 1 of 3
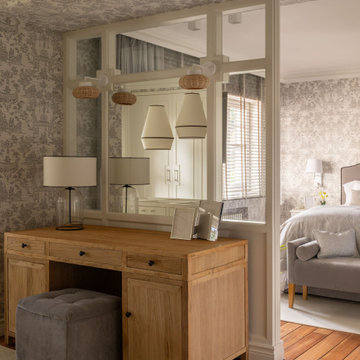
Photo of an expansive classic gender neutral dressing room in Bilbao with beaded cabinets, white cabinets, carpet, beige floors and a drop ceiling.
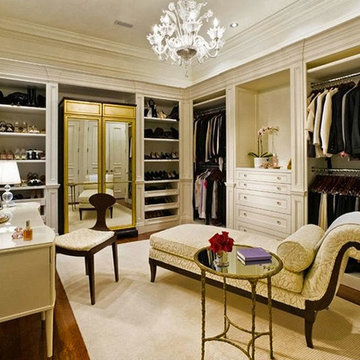
This is an example of an expansive traditional gender neutral dressing room in Toronto with open cabinets, dark wood cabinets, medium hardwood flooring and brown floors.
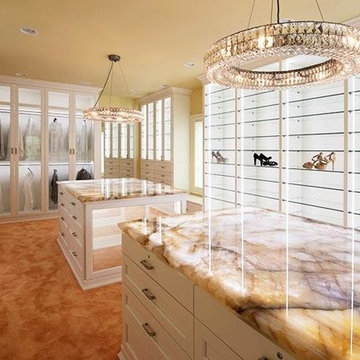
Design ideas for an expansive classic dressing room in DC Metro with glass-front cabinets, white cabinets, carpet and brown floors.
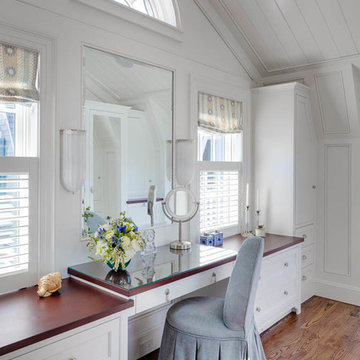
Greg Premru
Inspiration for an expansive coastal gender neutral dressing room in Boston with shaker cabinets, white cabinets and medium hardwood flooring.
Inspiration for an expansive coastal gender neutral dressing room in Boston with shaker cabinets, white cabinets and medium hardwood flooring.
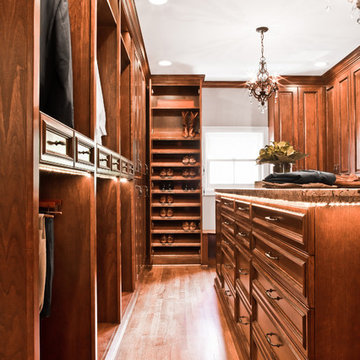
Cherry raised panel, award winning, his and her closet. Gorgeous dressing area.
Inspiration for an expansive traditional gender neutral dressing room in Houston with raised-panel cabinets and medium wood cabinets.
Inspiration for an expansive traditional gender neutral dressing room in Houston with raised-panel cabinets and medium wood cabinets.
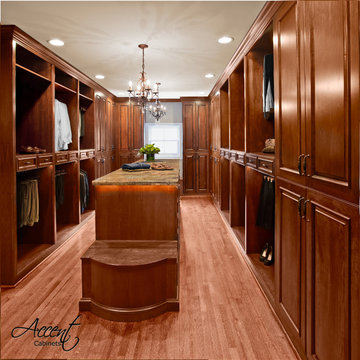
Cherry raised panel, award winning, his and her closet. Gorgeous dressing area.
Inspiration for an expansive gender neutral dressing room in Houston with raised-panel cabinets and medium wood cabinets.
Inspiration for an expansive gender neutral dressing room in Houston with raised-panel cabinets and medium wood cabinets.
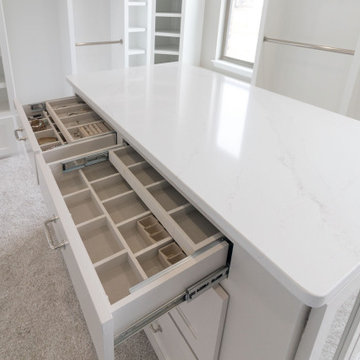
Photo of an expansive traditional gender neutral walk-in wardrobe in Dallas with shaker cabinets, white cabinets, carpet and white floors.
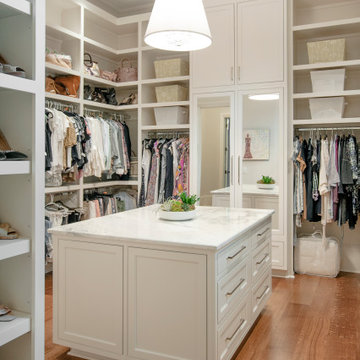
Expansive built-in wardrobe for women in Nashville with beaded cabinets, white cabinets, medium hardwood flooring and brown floors.
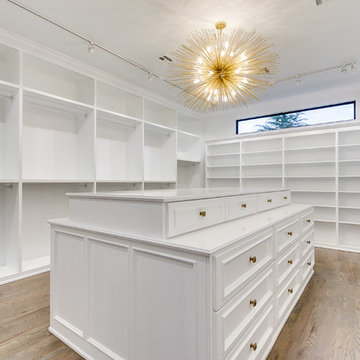
EUROPEAN MODERN MASTERPIECE! Exceptionally crafted by Sudderth Design. RARE private, OVERSIZED LOT steps from Exclusive OKC Golf and Country Club on PREMIER Wishire Blvd in Nichols Hills. Experience majestic courtyard upon entering the residence.
Aesthetic Purity at its finest! Over-sized island in Chef's kitchen. EXPANSIVE living areas that serve as magnets for social gatherings. HIGH STYLE EVERYTHING..From fixtures, to wall paint/paper, hardware, hardwoods, and stones. PRIVATE Master Retreat with sitting area, fireplace and sliding glass doors leading to spacious covered patio. Master bath is STUNNING! Floor to Ceiling marble with ENORMOUS closet. Moving glass wall system in living area leads to BACKYARD OASIS with 40 foot covered patio, outdoor kitchen, fireplace, outdoor bath, and premier pool w/sun pad and hot tub! Well thought out OPEN floor plan has EVERYTHING! 3 car garage with 6 car motor court. THE PLACE TO BE...PICTURESQUE, private retreat.
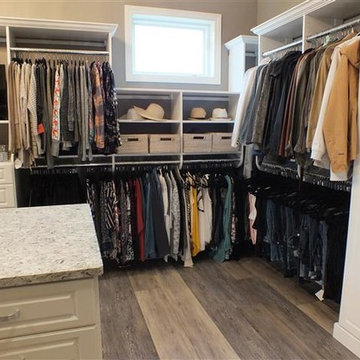
This expansive luxury closet has a very large storage island, built in make up vanity, storage for hundreds of shoes, tall hanging, medium hanging, closed storage and a hutch. Lots of natural light, vaulted ceiling and a magnificent chandelier finish it off
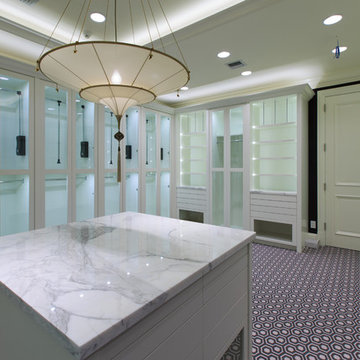
Robert Madrid Photography
Inspiration for an expansive classic walk-in wardrobe for women in Miami with glass-front cabinets, white cabinets and carpet.
Inspiration for an expansive classic walk-in wardrobe for women in Miami with glass-front cabinets, white cabinets and carpet.
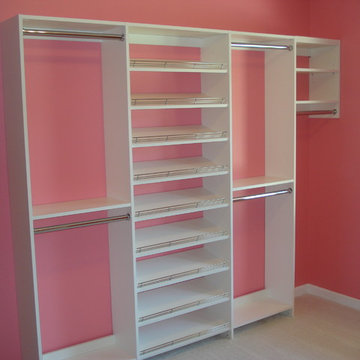
The Closet was created for a 14 year old girl who had an extra bedroom attached to her bedroom. The new "Dream Closet" used the whole bedroom! Photo - John Plake, Owner HSS
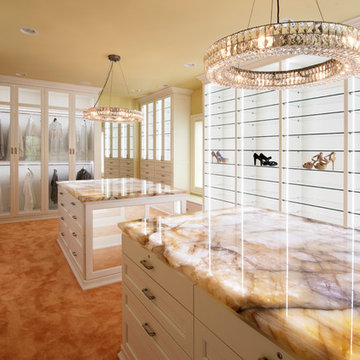
Designed by Sue Tinker of Closet Works
This closet is astounding with its combination of vast storage capacity, its luxurious features, and overall beautiful aesthetic. The heavenly qualities of this design make this walk-in closet a sanctuary.
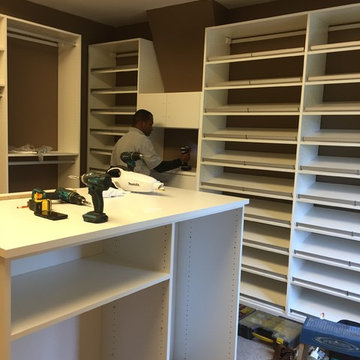
Adding finishing touches to a large closet, built for a very tall NBA client with lots of large shoes. Special request for an island that could house his suitcase which he is always packing.
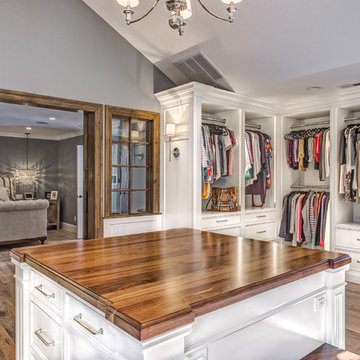
Teri Fotheringham Photography
Design ideas for an expansive traditional gender neutral dressing room in Denver with beaded cabinets, white cabinets and light hardwood flooring.
Design ideas for an expansive traditional gender neutral dressing room in Denver with beaded cabinets, white cabinets and light hardwood flooring.
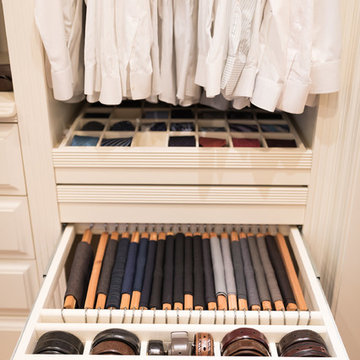
Cole + Kiera photography
Expansive classic dressing room in Boston with raised-panel cabinets, beige cabinets, medium hardwood flooring and brown floors.
Expansive classic dressing room in Boston with raised-panel cabinets, beige cabinets, medium hardwood flooring and brown floors.
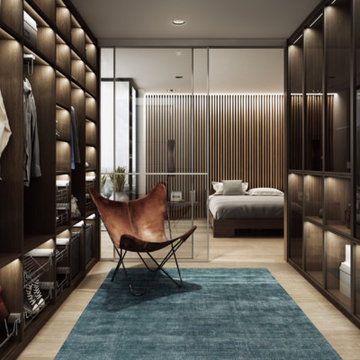
Komandor Düsseldorf
Begehbarer Kleiderschrank zwischen Schlaf- und Wohnraum.
Dezent beleuchtet in Brauntönen sorgt der Schrank für eine aufgeräumte und wohnliche Ausstrahlung. Rechts sorgen transparente Drehtüren für zusätzlichen Staubschutz, links in der offenen Variante wurden viele ausziehbare Schrankaccessoires eingesetzt.
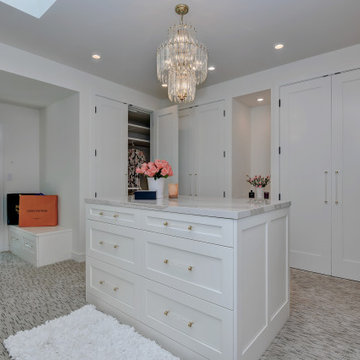
Best of all, the divine closet to dream about, a sophisticated marble topped island, brass handles, and draw dropping antique chandelier is the gem of the master suite. Simplicity, clean lines, plays on texture, and quiet drama are fundamental in achieving a perfectly balanced contemporary style home.
Budget analysis and project development by: May Construction
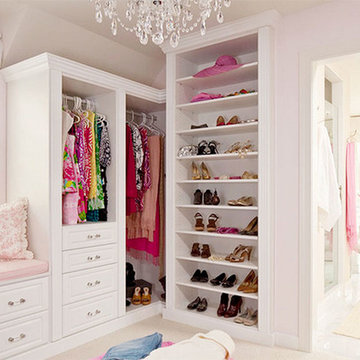
Expansive vintage walk-in wardrobe for women in Toronto with open cabinets, white cabinets, carpet and beige floors.
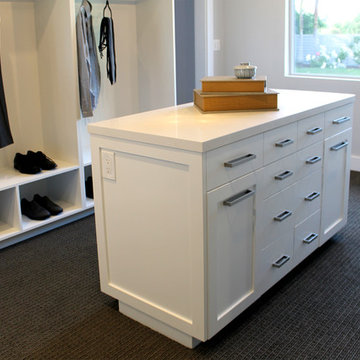
Design ideas for an expansive modern gender neutral walk-in wardrobe in Los Angeles with recessed-panel cabinets, white cabinets, carpet and grey floors.
Expansive Wardrobe with All Styles of Cabinet Ideas and Designs
9