Expansive Wardrobe with All Types of Cabinet Finish Ideas and Designs
Refine by:
Budget
Sort by:Popular Today
101 - 120 of 2,665 photos
Item 1 of 3
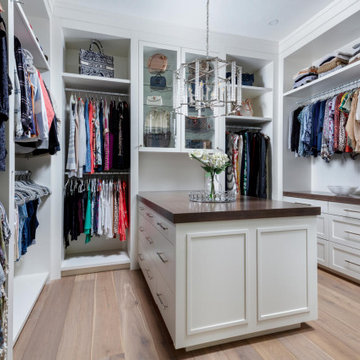
This Naples home was the typical Florida Tuscan Home design, our goal was to modernize the design with cleaner lines but keeping the Traditional Moulding elements throughout the home. This is a great example of how to de-tuscanize your home.

Here is an example of how we have created a special dressing room with period style wardrobe furniture. Raised and fielded panels and fluted pilasters with a decorative cornice create a sense of luxury and style which will endure for many years. The internal drawer and wardrobe shelving configurations are bespoke and based on the taste of the customer and their preferred means of storing and access to different elements of their formal-wear wardrobe collections, work-wear, and everyday casual attire. Footwear and accessories can all be catered for, with specialist internal features. Our flexibility in sizing and choice of cabinet style means that you really can have the perfect set of furniture for your room.
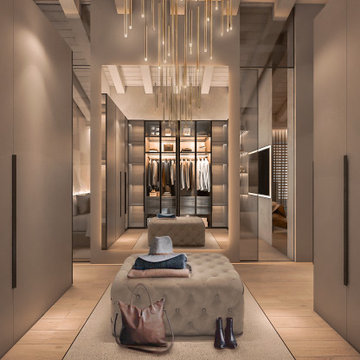
Ampia cabina armadio con un'accurata organizzazione degli spazi.
This is an example of an expansive modern walk-in wardrobe in Other with glass-front cabinets, light wood cabinets, light hardwood flooring and exposed beams.
This is an example of an expansive modern walk-in wardrobe in Other with glass-front cabinets, light wood cabinets, light hardwood flooring and exposed beams.
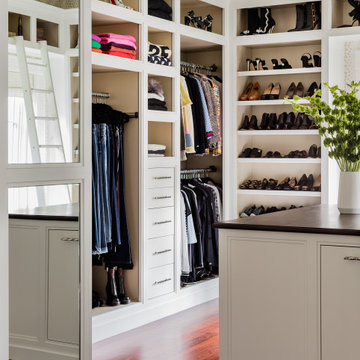
Design ideas for an expansive classic gender neutral walk-in wardrobe in Boston with recessed-panel cabinets, white cabinets, dark hardwood flooring and brown floors.
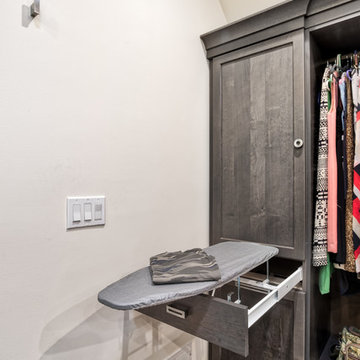
Built-in ironing board for easy accessibility and use!
Photos by Chris Veith
Photo of an expansive traditional gender neutral walk-in wardrobe in New York with flat-panel cabinets, dark wood cabinets and light hardwood flooring.
Photo of an expansive traditional gender neutral walk-in wardrobe in New York with flat-panel cabinets, dark wood cabinets and light hardwood flooring.
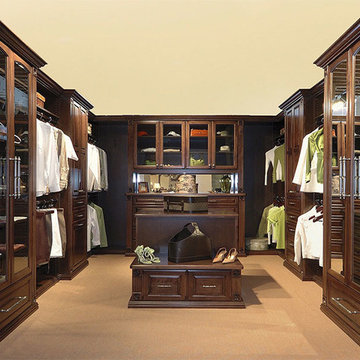
Inspiration for an expansive traditional gender neutral walk-in wardrobe in Toronto with open cabinets, dark wood cabinets, medium hardwood flooring and brown floors.
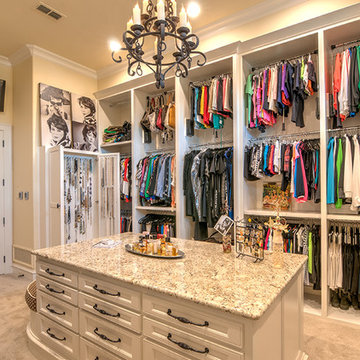
The clients worked with the collaborative efforts of builders Ron and Fred Parker, architect Don Wheaton, and interior designer Robin Froesche to create this incredible home.
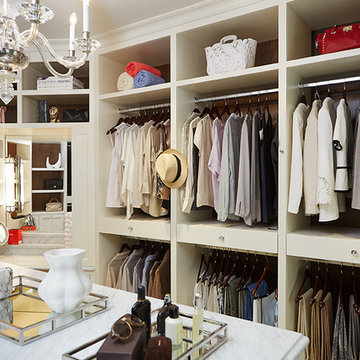
Walk-in Closet
Expansive traditional walk-in wardrobe in Grand Rapids with white cabinets and carpet.
Expansive traditional walk-in wardrobe in Grand Rapids with white cabinets and carpet.
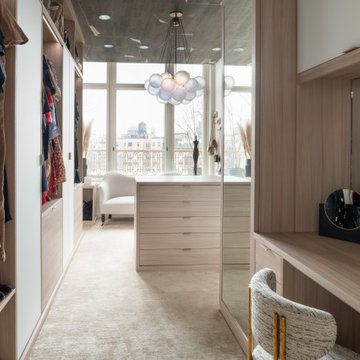
Photographer - Stefan Radtke.
Design ideas for an expansive modern walk-in wardrobe for women in New York with flat-panel cabinets, beige cabinets, carpet and beige floors.
Design ideas for an expansive modern walk-in wardrobe for women in New York with flat-panel cabinets, beige cabinets, carpet and beige floors.
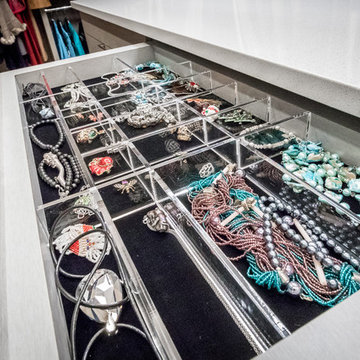
Expansive contemporary walk-in wardrobe for women in Other with flat-panel cabinets, medium wood cabinets, medium hardwood flooring and grey floors.
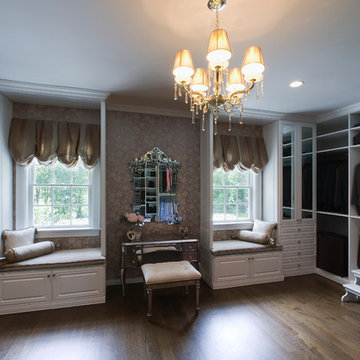
Interior Design by In-Site Interior Design
Photography by Lovi Photography
Expansive traditional walk-in wardrobe for women in New York with raised-panel cabinets, white cabinets and dark hardwood flooring.
Expansive traditional walk-in wardrobe for women in New York with raised-panel cabinets, white cabinets and dark hardwood flooring.
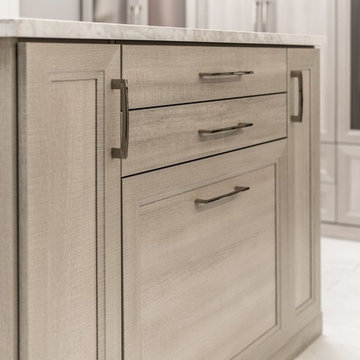
Photo of an expansive modern gender neutral walk-in wardrobe in Chicago with shaker cabinets, medium wood cabinets, light hardwood flooring and beige floors.
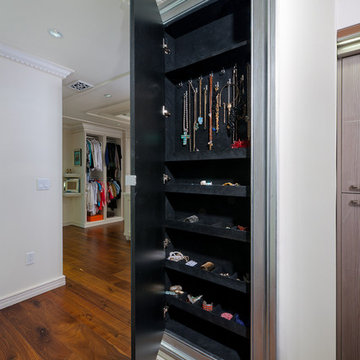
Craig Thompson Photography
This is an example of an expansive traditional wardrobe for women in Other with beaded cabinets, light wood cabinets and light hardwood flooring.
This is an example of an expansive traditional wardrobe for women in Other with beaded cabinets, light wood cabinets and light hardwood flooring.
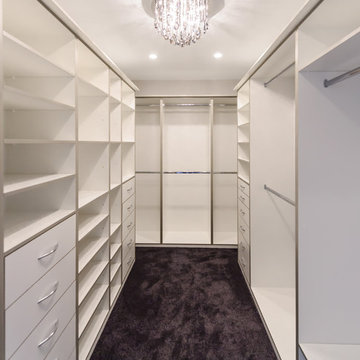
The walk-in wardrobe provides extensive storage all custom designed to suit hanging and folded items in perfect sizes to accommodate things comfortably. Drawers for underwear, socks, ties, belts and jewellery. Easily accessible corners. {v} style photography
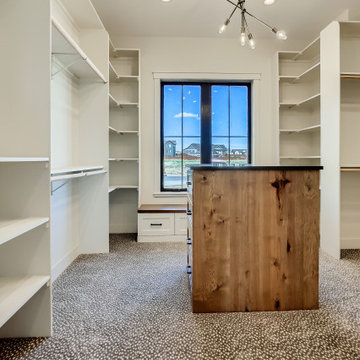
Expansive farmhouse gender neutral walk-in wardrobe in Denver with shaker cabinets, dark wood cabinets, carpet and brown floors.
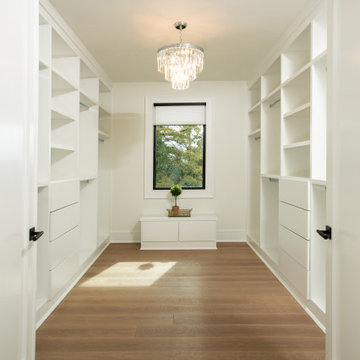
Design ideas for an expansive classic built-in wardrobe in DC Metro with flat-panel cabinets, white cabinets and light hardwood flooring.
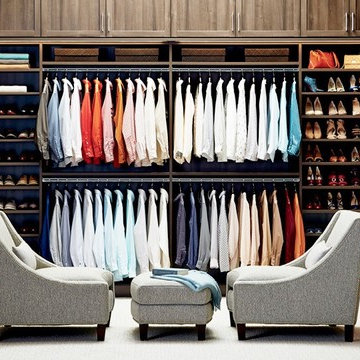
This is an example of an expansive classic gender neutral walk-in wardrobe in Toronto with open cabinets, dark wood cabinets, medium hardwood flooring and brown floors.

These clients win the award for ‘Most Jarrett Design Projects in One Home’! We consider ourselves extremely fortunate to have been able to work with these kind folks so consistently over the years.
The most recent project features their master bath, a room they have been wanting to tackle for many years. We think it was well worth the wait! It started off as an outdated space with an enormous platform tub open to the bedroom featuring a large round column. The open concept was inspired by island homes long ago, but it was time for some privacy. The water closet, shower and linen closet served the clients well, but the tub and vanities had to be updated with storage improvements desired. The clients also wanted to add organized spaces for clothing, shoes and handbags. Swapping the large tub for a dainty freestanding tub centered on the new window, cleared space for gorgeous his and hers vanities and armoires flanking the tub. The area where the old double vanity existed was transformed into personalized storage closets boasting beautiful custom mirrored doors. The bathroom floors and shower surround were replaced with classic white and grey materials. Handmade vessel sinks and faucets add a rich touch. Soft brass wire doors are the highlight of a freestanding custom armoire created to house handbags adding more convenient storage and beauty to the bedroom. Star sconces, bell jar fixture, wallpaper and window treatments selected by the homeowner with the help of the talented Lisa Abdalla Interiors provide the finishing traditional touches for this sanctuary.
Jacqueline Powell Photography
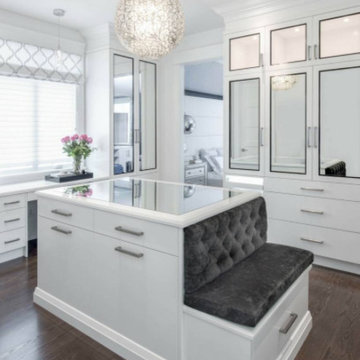
Inspiration for an expansive classic gender neutral dressing room in Bridgeport with flat-panel cabinets, white cabinets and dark hardwood flooring.
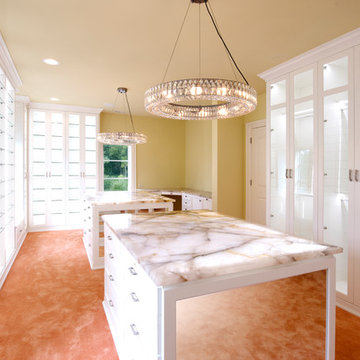
Designed by Sue Tinker of Closet Works
The island dressers are jaw-dropping features in the sense that they are extravagant and generously accommodating to provide additional storage with drawers for folded clothes, undergarments, and accessories such as jewelry and sunglasses.
Expansive Wardrobe with All Types of Cabinet Finish Ideas and Designs
6