Expansive Wardrobe with Recessed-panel Cabinets Ideas and Designs
Refine by:
Budget
Sort by:Popular Today
1 - 20 of 318 photos
Item 1 of 3
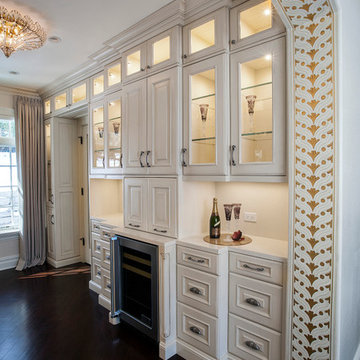
This is an example of an expansive victorian gender neutral walk-in wardrobe in Chicago with recessed-panel cabinets, white cabinets and dark hardwood flooring.

Design ideas for an expansive modern gender neutral walk-in wardrobe in Chicago with beige floors, grey cabinets and recessed-panel cabinets.

Property Marketed by Hudson Place Realty - Seldom seen, this unique property offers the highest level of original period detail and old world craftsmanship. With its 19th century provenance, 6000+ square feet and outstanding architectural elements, 913 Hudson Street captures the essence of its prominent address and rich history. An extensive and thoughtful renovation has revived this exceptional home to its original elegance while being mindful of the modern-day urban family.
Perched on eastern Hudson Street, 913 impresses with its 33’ wide lot, terraced front yard, original iron doors and gates, a turreted limestone facade and distinctive mansard roof. The private walled-in rear yard features a fabulous outdoor kitchen complete with gas grill, refrigeration and storage drawers. The generous side yard allows for 3 sides of windows, infusing the home with natural light.
The 21st century design conveniently features the kitchen, living & dining rooms on the parlor floor, that suits both elaborate entertaining and a more private, intimate lifestyle. Dramatic double doors lead you to the formal living room replete with a stately gas fireplace with original tile surround, an adjoining center sitting room with bay window and grand formal dining room.
A made-to-order kitchen showcases classic cream cabinetry, 48” Wolf range with pot filler, SubZero refrigerator and Miele dishwasher. A large center island houses a Decor warming drawer, additional under-counter refrigerator and freezer and secondary prep sink. Additional walk-in pantry and powder room complete the parlor floor.
The 3rd floor Master retreat features a sitting room, dressing hall with 5 double closets and laundry center, en suite fitness room and calming master bath; magnificently appointed with steam shower, BainUltra tub and marble tile with inset mosaics.
Truly a one-of-a-kind home with custom milled doors, restored ceiling medallions, original inlaid flooring, regal moldings, central vacuum, touch screen home automation and sound system, 4 zone central air conditioning & 10 zone radiant heat.
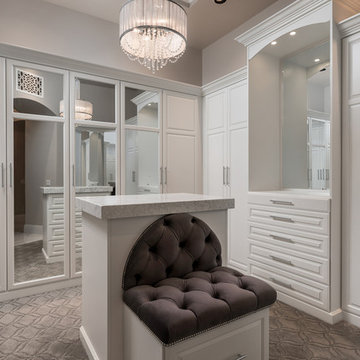
We love the built-in seating in this custom master closet.
Inspiration for an expansive mediterranean gender neutral dressing room in Phoenix with recessed-panel cabinets, white cabinets, carpet and grey floors.
Inspiration for an expansive mediterranean gender neutral dressing room in Phoenix with recessed-panel cabinets, white cabinets, carpet and grey floors.
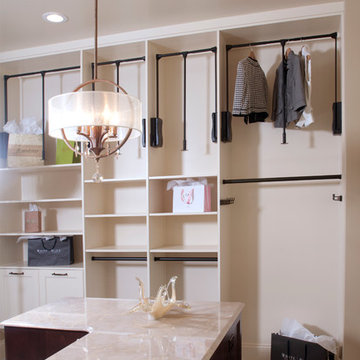
The perfect design for a growing family, the innovative Ennerdale combines the best of a many classic architectural styles for an appealing and updated transitional design. The exterior features a European influence, with rounded and abundant windows, a stone and stucco façade and interesting roof lines. Inside, a spacious floor plan accommodates modern family living, with a main level that boasts almost 3,000 square feet of space, including a large hearth/living room, a dining room and kitchen with convenient walk-in pantry. Also featured is an instrument/music room, a work room, a spacious master bedroom suite with bath and an adjacent cozy nursery for the smallest members of the family.
The additional bedrooms are located on the almost 1,200-square-foot upper level each feature a bath and are adjacent to a large multi-purpose loft that could be used for additional sleeping or a craft room or fun-filled playroom. Even more space – 1,800 square feet, to be exact – waits on the lower level, where an inviting family room with an optional tray ceiling is the perfect place for game or movie night. Other features include an exercise room to help you stay in shape, a wine cellar, storage area and convenient guest bedroom and bath.
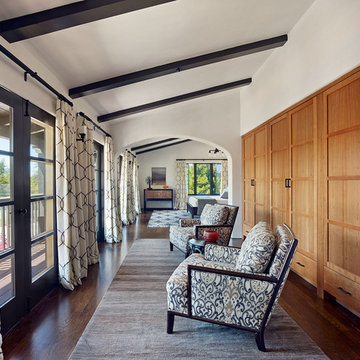
Bruce Damonte
Design ideas for an expansive mediterranean gender neutral standard wardrobe in San Francisco with recessed-panel cabinets, medium wood cabinets and dark hardwood flooring.
Design ideas for an expansive mediterranean gender neutral standard wardrobe in San Francisco with recessed-panel cabinets, medium wood cabinets and dark hardwood flooring.
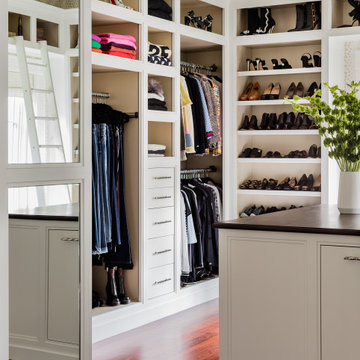
Design ideas for an expansive classic gender neutral walk-in wardrobe in Boston with recessed-panel cabinets, white cabinets, dark hardwood flooring and brown floors.
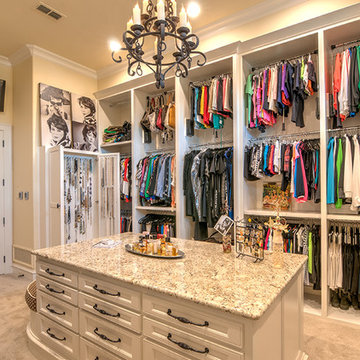
The clients worked with the collaborative efforts of builders Ron and Fred Parker, architect Don Wheaton, and interior designer Robin Froesche to create this incredible home.
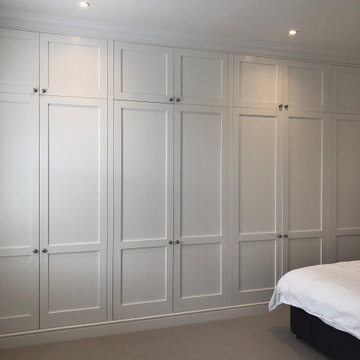
Floor to ceiling white wardrobes, fitted along one wall for this bedroom at a Victorian conversion home in London. Maximum use of available storage space and built to last.

This is an example of an expansive traditional walk-in wardrobe for women in New York with recessed-panel cabinets, white cabinets, carpet and white floors.
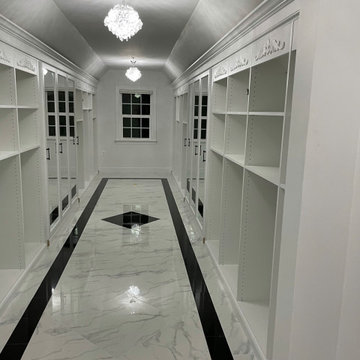
This is an example of an expansive contemporary dressing room in DC Metro with recessed-panel cabinets.

These clients win the award for ‘Most Jarrett Design Projects in One Home’! We consider ourselves extremely fortunate to have been able to work with these kind folks so consistently over the years.
The most recent project features their master bath, a room they have been wanting to tackle for many years. We think it was well worth the wait! It started off as an outdated space with an enormous platform tub open to the bedroom featuring a large round column. The open concept was inspired by island homes long ago, but it was time for some privacy. The water closet, shower and linen closet served the clients well, but the tub and vanities had to be updated with storage improvements desired. The clients also wanted to add organized spaces for clothing, shoes and handbags. Swapping the large tub for a dainty freestanding tub centered on the new window, cleared space for gorgeous his and hers vanities and armoires flanking the tub. The area where the old double vanity existed was transformed into personalized storage closets boasting beautiful custom mirrored doors. The bathroom floors and shower surround were replaced with classic white and grey materials. Handmade vessel sinks and faucets add a rich touch. Soft brass wire doors are the highlight of a freestanding custom armoire created to house handbags adding more convenient storage and beauty to the bedroom. Star sconces, bell jar fixture, wallpaper and window treatments selected by the homeowner with the help of the talented Lisa Abdalla Interiors provide the finishing traditional touches for this sanctuary.
Jacqueline Powell Photography
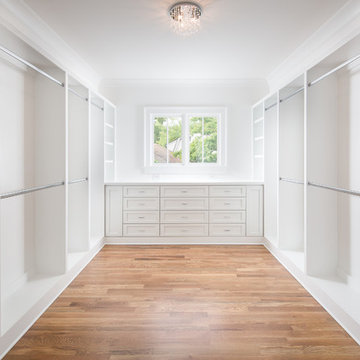
Build by Level Team Contracting ( http://levelteamcontracting.com), photos by David Cannon Photography (www.davidcannonphotography.com)
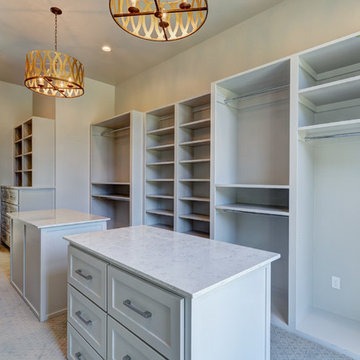
Photo of an expansive classic gender neutral walk-in wardrobe in Oklahoma City with recessed-panel cabinets, white cabinets and carpet.
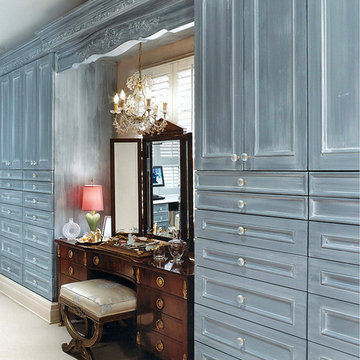
Photo of an expansive traditional walk-in wardrobe for women in Other with recessed-panel cabinets, blue cabinets and carpet.
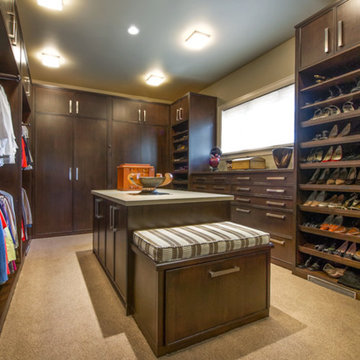
Inspiration for an expansive classic gender neutral walk-in wardrobe in Denver with recessed-panel cabinets, dark wood cabinets and carpet.
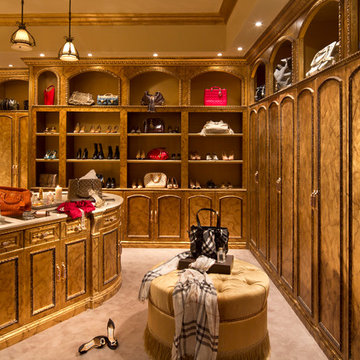
Design ideas for an expansive traditional dressing room for women in Miami with carpet, beige floors and recessed-panel cabinets.
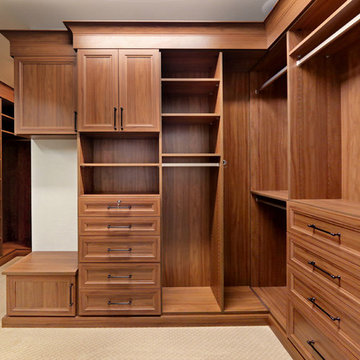
Custom build with elevator, double height great room with custom made coffered ceiling, custom cabinets and woodwork throughout, salt water pool with terrace and pergola, waterfall feature, covered terrace with built-in outdoor grill, heat lamps, and all-weather TV, master bedroom balcony, master bath with his and hers showers, dog washing station, and more.
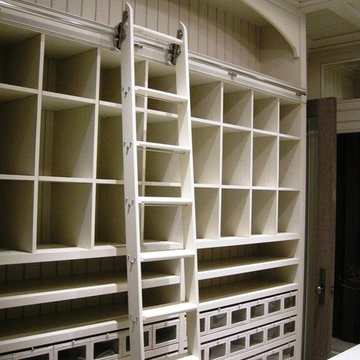
Inspiration for an expansive farmhouse gender neutral walk-in wardrobe in Other with recessed-panel cabinets, white cabinets, carpet and beige floors.
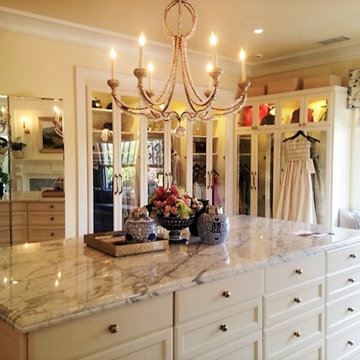
Antique White melamine interiors with painted drawer fronts. Glass insert doors, window seat. built in lighting
Expansive traditional walk-in wardrobe for women in Los Angeles with recessed-panel cabinets, light wood cabinets and medium hardwood flooring.
Expansive traditional walk-in wardrobe for women in Los Angeles with recessed-panel cabinets, light wood cabinets and medium hardwood flooring.
Expansive Wardrobe with Recessed-panel Cabinets Ideas and Designs
1