Expansive Wardrobe with White Cabinets Ideas and Designs
Refine by:
Budget
Sort by:Popular Today
181 - 200 of 1,214 photos
Item 1 of 3
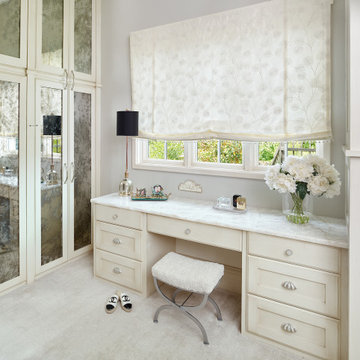
To complete my client's room-sized closet, I included a white dressing table with multiple drawers for storing makeup, jewelry, combs and brushes and other essentials. It is nestled between her floor-to-ceiling closet space, which I finished with antiqued, mirrored doors. The floral Roman shade and cute little stool adds to the feminine allure my client envisioned.
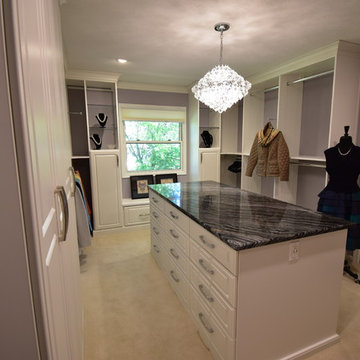
Expansive dressing room closet, with large island, dresser/hutch featuring granite counters, a crystal chandelier, designer hardware. Designed for luxury and function, plenty of space for shoes, jewelry, purses, clothing both long and short. Has a hidden ironing board behind magnetic catch doors.
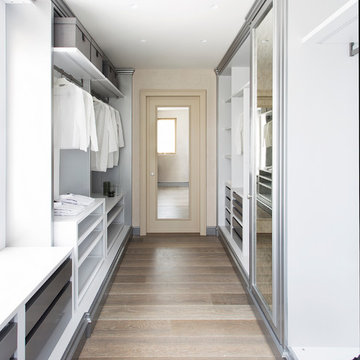
A complete total home project which involves not only the kitchen area and the outdoor kitchen but the complete home furniture including bathrooms, living, bedrooms and wardrobes. L'Ottocento has realized a full tailor made project in our classic total white frame based on our elegant Floral Kitchen.
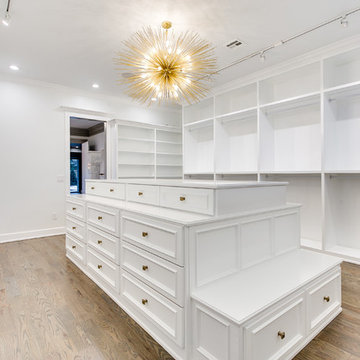
EUROPEAN MODERN MASTERPIECE! Exceptionally crafted by Sudderth Design. RARE private, OVERSIZED LOT steps from Exclusive OKC Golf and Country Club on PREMIER Wishire Blvd in Nichols Hills. Experience majestic courtyard upon entering the residence.
Aesthetic Purity at its finest! Over-sized island in Chef's kitchen. EXPANSIVE living areas that serve as magnets for social gatherings. HIGH STYLE EVERYTHING..From fixtures, to wall paint/paper, hardware, hardwoods, and stones. PRIVATE Master Retreat with sitting area, fireplace and sliding glass doors leading to spacious covered patio. Master bath is STUNNING! Floor to Ceiling marble with ENORMOUS closet. Moving glass wall system in living area leads to BACKYARD OASIS with 40 foot covered patio, outdoor kitchen, fireplace, outdoor bath, and premier pool w/sun pad and hot tub! Well thought out OPEN floor plan has EVERYTHING! 3 car garage with 6 car motor court. THE PLACE TO BE...PICTURESQUE, private retreat.
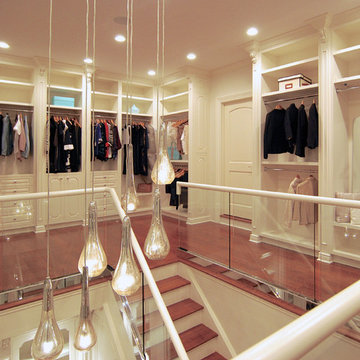
For this commission the client hired us to do the interiors of their new home which was under construction. The style of the house was very traditional however the client wanted the interiors to be transitional, a mixture of contemporary with more classic design. We assisted the client in all of the material, fixture, lighting, cabinetry and built-in selections for the home. The floors throughout the first floor of the home are a creme marble in different patterns to suit the particular room; the dining room has a marble mosaic inlay in the tradition of an oriental rug. The ground and second floors are hardwood flooring with a herringbone pattern in the bedrooms. Each of the seven bedrooms has a custom ensuite bathroom with a unique design. The master bathroom features a white and gray marble custom inlay around the wood paneled tub which rests below a venetian plaster domes and custom glass pendant light. We also selected all of the furnishings, wall coverings, window treatments, and accessories for the home. Custom draperies were fabricated for the sitting room, dining room, guest bedroom, master bedroom, and for the double height great room. The client wanted a neutral color scheme throughout the ground floor; fabrics were selected in creams and beiges in many different patterns and textures. One of the favorite rooms is the sitting room with the sculptural white tete a tete chairs. The master bedroom also maintains a neutral palette of creams and silver including a venetian mirror and a silver leafed folding screen. Additional unique features in the home are the layered capiz shell walls at the rear of the great room open bar, the double height limestone fireplace surround carved in a woven pattern, and the stained glass dome at the top of the vaulted ceilings in the great room.
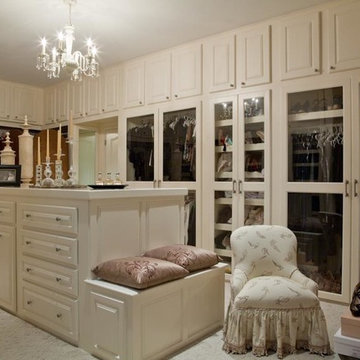
sam gray photography
Design ideas for an expansive traditional walk-in wardrobe for women in Boston with raised-panel cabinets, white cabinets and carpet.
Design ideas for an expansive traditional walk-in wardrobe for women in Boston with raised-panel cabinets, white cabinets and carpet.
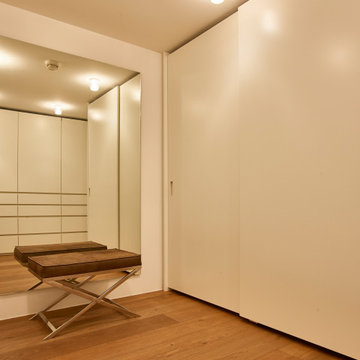
#Ankleidezimmer der besonderen Art
Für unseren Kunden haben wir uns hier etwas ganz Besonderes einfallen lassen. Die lackierten #MDF Fronten mit eingefrästen Griffen sind dabei aber nicht das #Highlight. Auf der rechten Seite befinden sich speziell konzipierte #Drehtüren mit Fachböden, um den gegebenen Platz optimal zu nutzen. Die #Schiebetüren auf der linken Seite öffnen sich, dank der speziellen Führungen nahezu wie auf #Wolken gelagert.
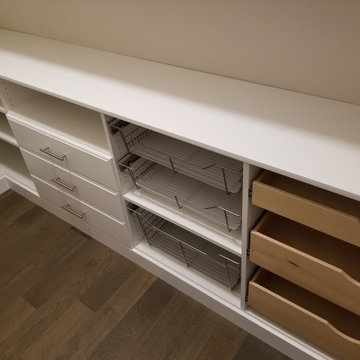
This section of the closet features drawers, pull outs, and baskets for storage. The countertop is also useful for storage.
Expansive modern gender neutral walk-in wardrobe in Seattle with flat-panel cabinets, white cabinets, vinyl flooring and grey floors.
Expansive modern gender neutral walk-in wardrobe in Seattle with flat-panel cabinets, white cabinets, vinyl flooring and grey floors.
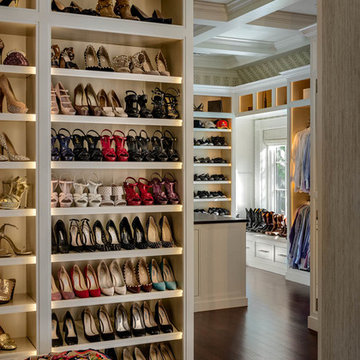
Rob Karosis
Design ideas for an expansive classic gender neutral dressing room in Boston with flat-panel cabinets, white cabinets, dark hardwood flooring and brown floors.
Design ideas for an expansive classic gender neutral dressing room in Boston with flat-panel cabinets, white cabinets, dark hardwood flooring and brown floors.
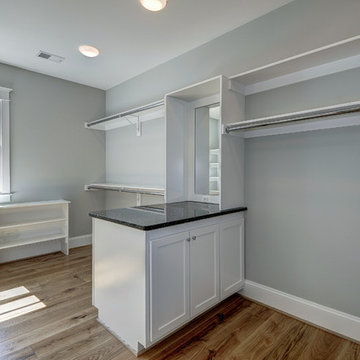
Inspiration for an expansive modern gender neutral walk-in wardrobe in DC Metro with raised-panel cabinets, white cabinets and light hardwood flooring.

This project was part of a major renovation with the closet being one of the largest square footage spaces in the design. The closet was designed from floor to ceiling with cabinets spanning the top and wrapping around the corners to connect the three sections of this closet. The narrow island is used to house ‘His’ shoes while ‘Her’ shoes are showcased on a wall of open shelving. Seventy-one drawers were needed to accomplish enough storage for personal items. The closet was constructed of White Melamine and traditional raised panel faces along with Extra-large crown molding and fascia buildup span and wrap around the entire closet. This closet is also graced with an ironing center cabinet, safe, tilt out hamper and pull out narrow tall cabinets to house necklaces and scarves, pull out mirror, belt racks, tie & belt butlers and valet rods. The island countertops are made with High Pressure Laminate to match the hardwood floor.
Designed by Donna Siben for Closet Organizing Sytems
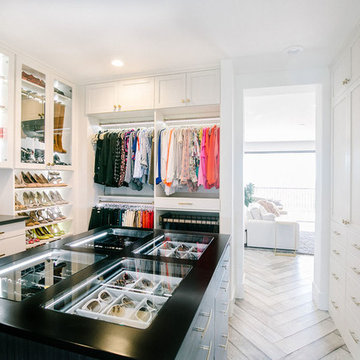
This is an example of an expansive classic gender neutral walk-in wardrobe in Sacramento with flat-panel cabinets, white cabinets, medium hardwood flooring and grey floors.
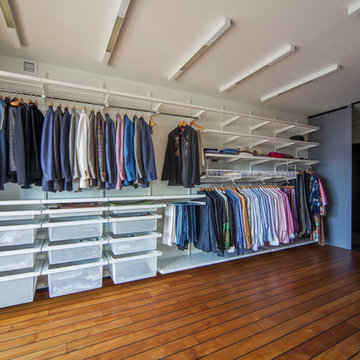
Гардеробная комната для молодого мужчины - порядок "в танковых войсках"! Все развешено по цвету, с утра несложно выбрать рубашку "по настроению", вдобавок все проветривается)
Справа видно выгороженную постирочную с сушилкой.
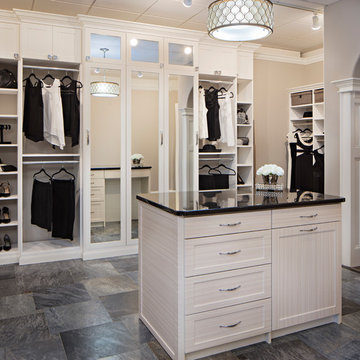
Expansive romantic walk-in wardrobe for women in Philadelphia with shaker cabinets, white cabinets, ceramic flooring and grey floors.

Expansive classic gender neutral walk-in wardrobe in Nashville with open cabinets, white cabinets and carpet.
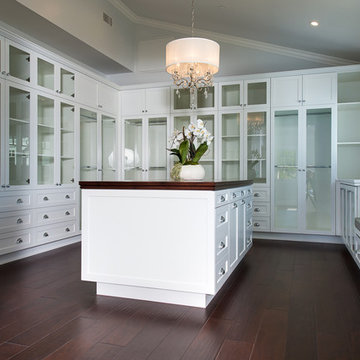
brushed nickel pulls & poles
integrated sitting area
hand distressed oak floors
#buildboswell
This is an example of an expansive beach style gender neutral walk-in wardrobe in Los Angeles with glass-front cabinets, white cabinets and dark hardwood flooring.
This is an example of an expansive beach style gender neutral walk-in wardrobe in Los Angeles with glass-front cabinets, white cabinets and dark hardwood flooring.
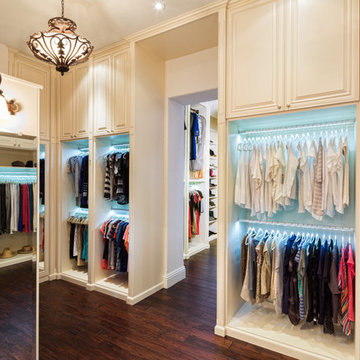
Photo of an expansive contemporary gender neutral walk-in wardrobe in Tampa with raised-panel cabinets, white cabinets and vinyl flooring.
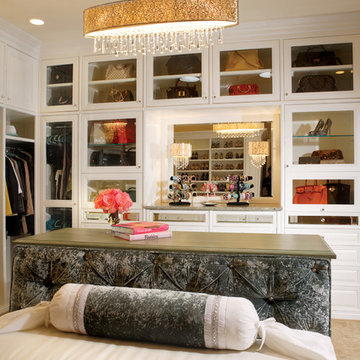
Joe Cotitta
Epic Photography
joecotitta@cox.net:
Builder: Eagle Luxury Property
Expansive classic walk-in wardrobe for women in Phoenix with glass-front cabinets, white cabinets and carpet.
Expansive classic walk-in wardrobe for women in Phoenix with glass-front cabinets, white cabinets and carpet.
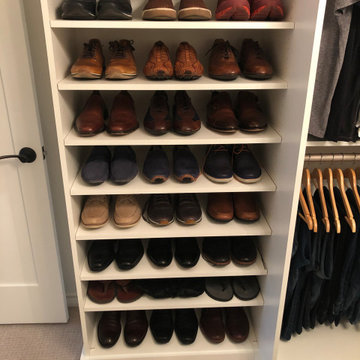
Check out this beautiful designer master closet and dressing room! From the glass looking doors on "her side" to house all of her beautiful stilettos, all of the drawers and upper storage for sweaters (dust-free!), the perfect spacing on his shoes, the extremely organized clothing to perfection, and of course the large island filled with perfect organization in the drawers, this closet design was so fun and turned out beautiful, perfect and the homeowner's dream!
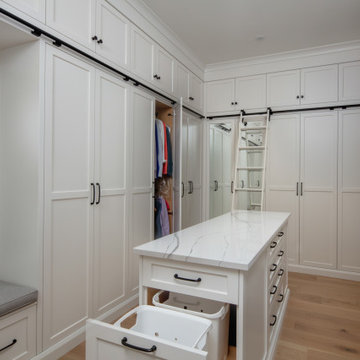
There is no shortage of storage space in this massive walk-through closet that takes up nearly one third of the master suite. Full-height cabinets surround you in this u-shaped closet, with additional storage space for seasonal items in the upper cabinets. A large dresser island is stationed near the built-in bench and contains a pull-out laundry hamper for easy folding, sorting, and laying out of clothes for the day ahead. Strategically placed mirrors ensure you always feel confident and "put together" from every angle, and a rolling ladder ensures nothing you need is ever out of reach. Talk about a dream closet!
Expansive Wardrobe with White Cabinets Ideas and Designs
10