Expansive Wardrobe with White Cabinets Ideas and Designs
Refine by:
Budget
Sort by:Popular Today
201 - 220 of 1,214 photos
Item 1 of 3
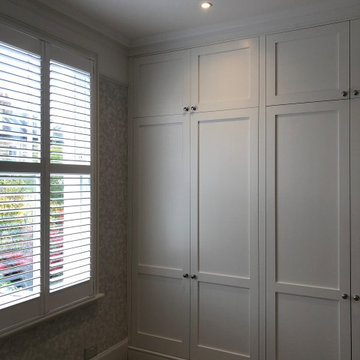
Floor to ceiling white wardrobes, fitted along one wall for this bedroom at a Victorian conversion home in London. Maximum use of available storage space and built to last.
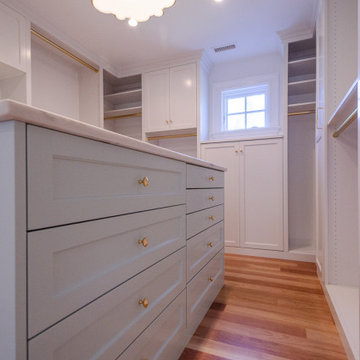
Photo of an expansive traditional gender neutral walk-in wardrobe in Bridgeport with shaker cabinets, white cabinets, light hardwood flooring and beige floors.
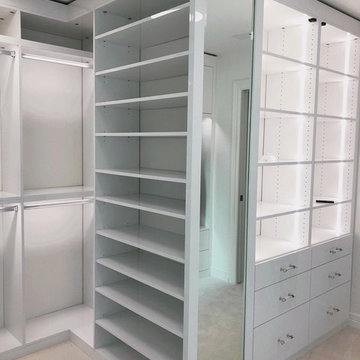
This is an example of an expansive modern walk-in wardrobe for women in Seattle with flat-panel cabinets, white cabinets, carpet and white floors.
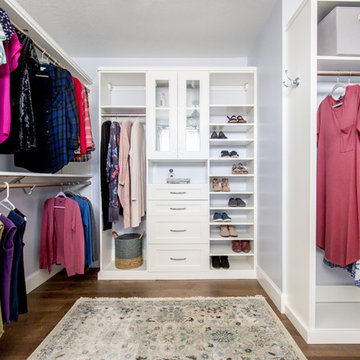
This homeowner wanted to transform her upstairs area into a beautiful beach themed oasis. An empty-nester, she decided to transform one bedroom into a master closet. The master bathroom includes marble tile with a heated floor. The Jack & Jill hall bathroom includes turquoise blue cabinets for a fun pop of color. The bedrooms all have a beach-like feel from the lighting fixtures, to the curtains, or the bed spreads.
Photography by Lindsay Salazar
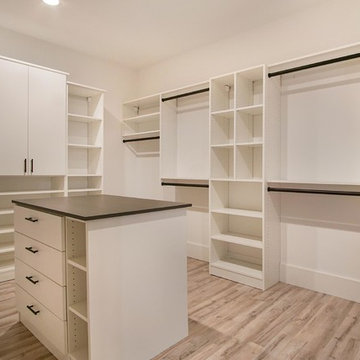
Large Walk-In closet with custom island design
PC: Kline Custom Homes
Expansive walk-in wardrobe for women in Other with open cabinets, white cabinets and light hardwood flooring.
Expansive walk-in wardrobe for women in Other with open cabinets, white cabinets and light hardwood flooring.
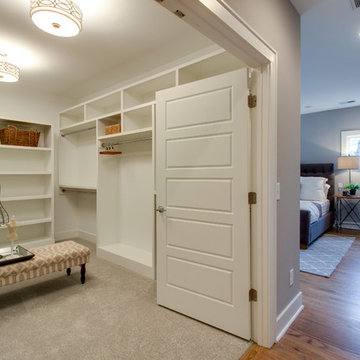
This is an example of an expansive classic gender neutral dressing room in Nashville with open cabinets, white cabinets, carpet and beige floors.
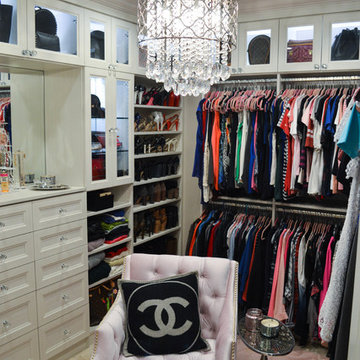
These beautiful walk-in closets are located in Odessa, FL. From the beginning we wanted to create a functional storage solution that was also stunning.
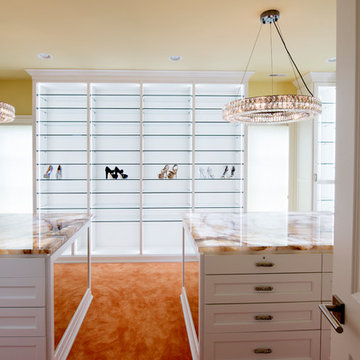
Designed by Sue Tinker of Closet Works
This expansive wall unit offers space for countless pairs of shoes, all showcased on glass shelves illuminated by LED strip lights. Displaying shoes in this fashion makes it crystal clear that you are in love with your shoes.
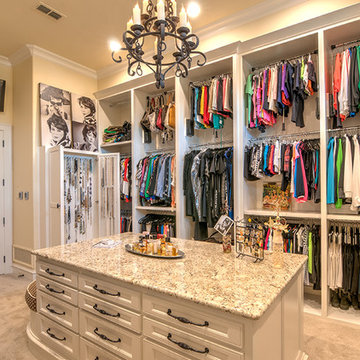
The clients worked with the collaborative efforts of builders Ron and Fred Parker, architect Don Wheaton, and interior designer Robin Froesche to create this incredible home.
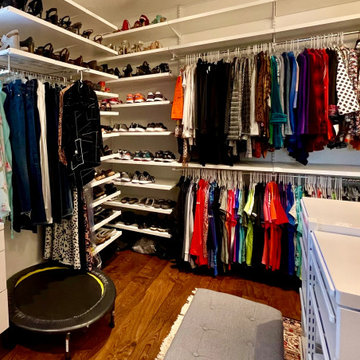
Room Redefined supported the organization of a closet designed and installed by The Container Store in a new-build in the Observatory Park neighborhood. Decluttering, sorting, purging, selling of unwanted items, organizing and assigning homes of all items were key parts of our process to producing this easily accessible and maintainable master closet space. Working with a professional organizer for your home organization projects allows you to focus on what you do best, while knowing your projects will be taken care of and your stress relieved! While we worked with Elfa Decor for this project, we can work with any closet design products to help you meet your goals.
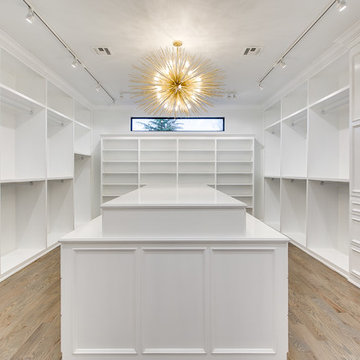
EUROPEAN MODERN MASTERPIECE! Exceptionally crafted by Sudderth Design. RARE private, OVERSIZED LOT steps from Exclusive OKC Golf and Country Club on PREMIER Wishire Blvd in Nichols Hills. Experience majestic courtyard upon entering the residence.
Aesthetic Purity at its finest! Over-sized island in Chef's kitchen. EXPANSIVE living areas that serve as magnets for social gatherings. HIGH STYLE EVERYTHING..From fixtures, to wall paint/paper, hardware, hardwoods, and stones. PRIVATE Master Retreat with sitting area, fireplace and sliding glass doors leading to spacious covered patio. Master bath is STUNNING! Floor to Ceiling marble with ENORMOUS closet. Moving glass wall system in living area leads to BACKYARD OASIS with 40 foot covered patio, outdoor kitchen, fireplace, outdoor bath, and premier pool w/sun pad and hot tub! Well thought out OPEN floor plan has EVERYTHING! 3 car garage with 6 car motor court. THE PLACE TO BE...PICTURESQUE, private retreat.
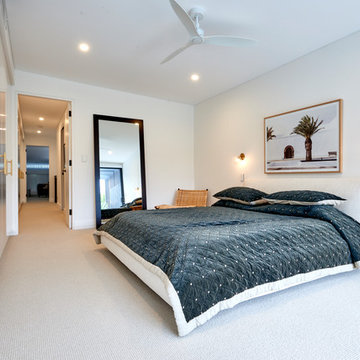
Photo of an expansive beach style gender neutral standard wardrobe in Sydney with white cabinets, flat-panel cabinets, carpet and grey floors.
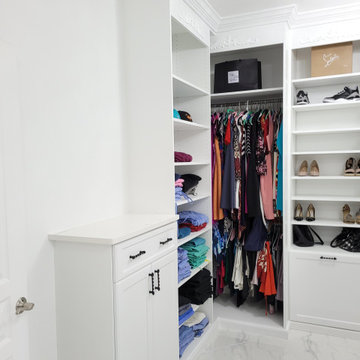
Photo of an expansive classic gender neutral dressing room in DC Metro with recessed-panel cabinets and white cabinets.
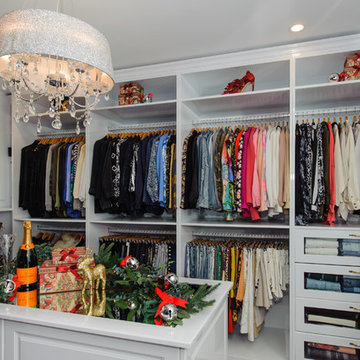
This closet was made practical, and easy to get ready in each day. All clothing is colour blocked and styled into catergories for easy ready to wear.
This client has a very busy life style, so the closet space needed to reflect that. This is a wardrobe that any woman would be proud of.
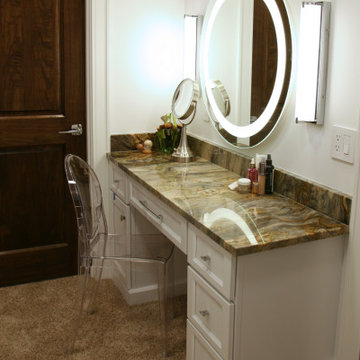
Fusion granite and fully lit zones for clothing make this walk in closet a dream!
Expansive contemporary gender neutral dressing room in Milwaukee with flat-panel cabinets, white cabinets, carpet, beige floors and a drop ceiling.
Expansive contemporary gender neutral dressing room in Milwaukee with flat-panel cabinets, white cabinets, carpet, beige floors and a drop ceiling.
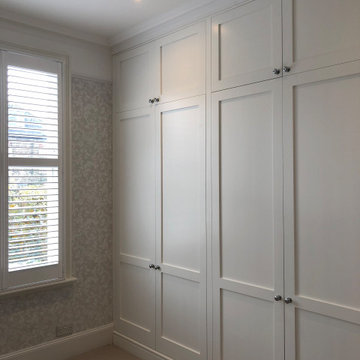
Floor to ceiling white wardrobes, fitted along one wall for this bedroom at a Victorian conversion home in London. Maximum use of available storage space and built to last.
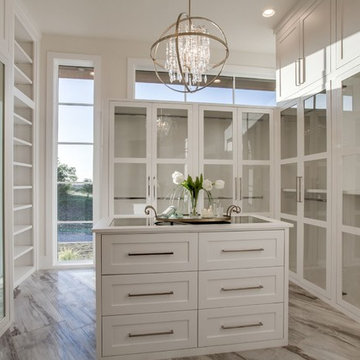
This is an example of an expansive traditional gender neutral walk-in wardrobe in Dallas with shaker cabinets, white cabinets, porcelain flooring and brown floors.
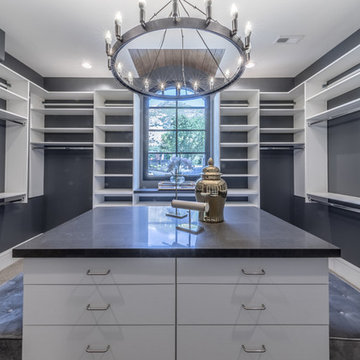
Inspiration for an expansive contemporary gender neutral walk-in wardrobe in Salt Lake City with flat-panel cabinets, white cabinets, carpet and brown floors.
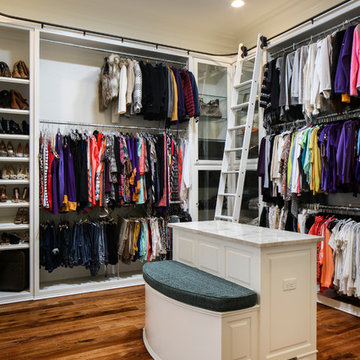
Oivanki Photography
Inspiration for an expansive traditional dressing room for women in New Orleans with white cabinets and medium hardwood flooring.
Inspiration for an expansive traditional dressing room for women in New Orleans with white cabinets and medium hardwood flooring.
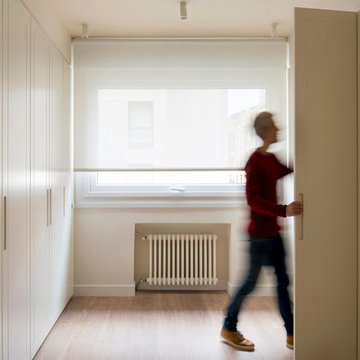
Proyecto de decoración, dirección y ejecución de obra: Sube Interiorismo www.subeinteriorismo.com
Fotografía Erlantz Biderbost
Expansive scandi gender neutral walk-in wardrobe in Bilbao with flat-panel cabinets, white cabinets, laminate floors and brown floors.
Expansive scandi gender neutral walk-in wardrobe in Bilbao with flat-panel cabinets, white cabinets, laminate floors and brown floors.
Expansive Wardrobe with White Cabinets Ideas and Designs
11