Expansive Wardrobe with White Cabinets Ideas and Designs
Refine by:
Budget
Sort by:Popular Today
141 - 160 of 1,214 photos
Item 1 of 3
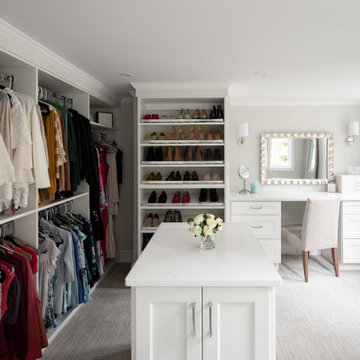
This sweeping primary suite is inclusive of an expansive dressing lounge
Design ideas for an expansive contemporary dressing room in Boston with open cabinets, white cabinets, carpet and white floors.
Design ideas for an expansive contemporary dressing room in Boston with open cabinets, white cabinets, carpet and white floors.
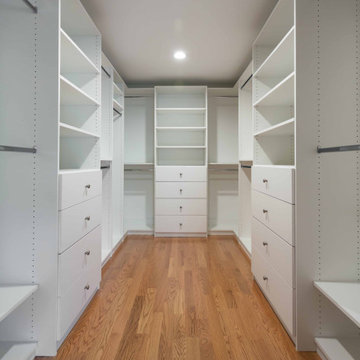
This is an example of an expansive classic gender neutral walk-in wardrobe in Chicago with open cabinets, white cabinets, light hardwood flooring, brown floors, a wallpapered ceiling and feature lighting.
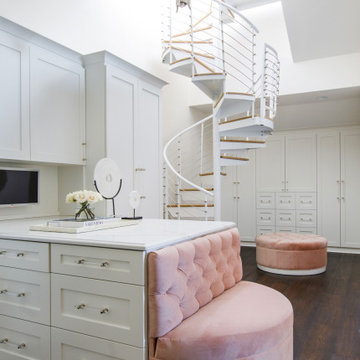
Photo: Jessie Preza Photography
Inspiration for an expansive mediterranean walk-in wardrobe for women in Jacksonville with shaker cabinets, white cabinets, dark hardwood flooring, brown floors and a vaulted ceiling.
Inspiration for an expansive mediterranean walk-in wardrobe for women in Jacksonville with shaker cabinets, white cabinets, dark hardwood flooring, brown floors and a vaulted ceiling.
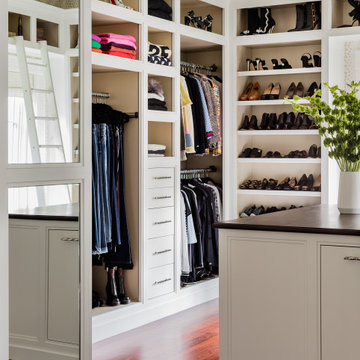
Design ideas for an expansive classic gender neutral walk-in wardrobe in Boston with recessed-panel cabinets, white cabinets, dark hardwood flooring and brown floors.
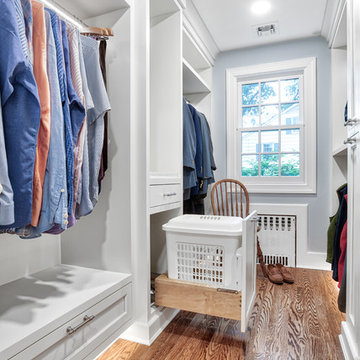
His side of the custom master closet with pull-outs for organization, a shelving hidden by frosted glass and a hamper for dirty laundry.
Photos by Chris Veith
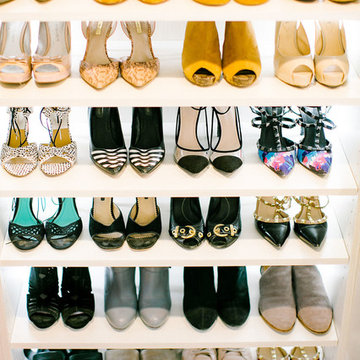
Expansive traditional gender neutral walk-in wardrobe in Sacramento with flat-panel cabinets, white cabinets, medium hardwood flooring and grey floors.

EUROPEAN MODERN MASTERPIECE! Exceptionally crafted by Sudderth Design. RARE private, OVERSIZED LOT steps from Exclusive OKC Golf and Country Club on PREMIER Wishire Blvd in Nichols Hills. Experience majestic courtyard upon entering the residence.
Aesthetic Purity at its finest! Over-sized island in Chef's kitchen. EXPANSIVE living areas that serve as magnets for social gatherings. HIGH STYLE EVERYTHING..From fixtures, to wall paint/paper, hardware, hardwoods, and stones. PRIVATE Master Retreat with sitting area, fireplace and sliding glass doors leading to spacious covered patio. Master bath is STUNNING! Floor to Ceiling marble with ENORMOUS closet. Moving glass wall system in living area leads to BACKYARD OASIS with 40 foot covered patio, outdoor kitchen, fireplace, outdoor bath, and premier pool w/sun pad and hot tub! Well thought out OPEN floor plan has EVERYTHING! 3 car garage with 6 car motor court. THE PLACE TO BE...PICTURESQUE, private retreat.

Visit The Korina 14803 Como Circle or call 941 907.8131 for additional information.
3 bedrooms | 4.5 baths | 3 car garage | 4,536 SF
The Korina is John Cannon’s new model home that is inspired by a transitional West Indies style with a contemporary influence. From the cathedral ceilings with custom stained scissor beams in the great room with neighboring pristine white on white main kitchen and chef-grade prep kitchen beyond, to the luxurious spa-like dual master bathrooms, the aesthetics of this home are the epitome of timeless elegance. Every detail is geared toward creating an upscale retreat from the hectic pace of day-to-day life. A neutral backdrop and an abundance of natural light, paired with vibrant accents of yellow, blues, greens and mixed metals shine throughout the home.
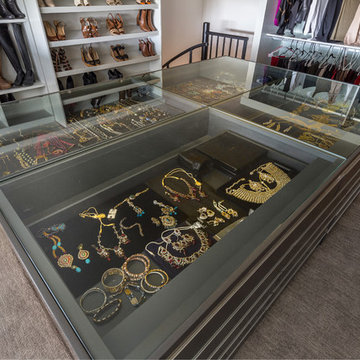
Any woman's dream walk-in master closet. In the middle the glass jewelry case showcasing the jewels and drawers all around for the other accessories. One look, and you know which jewelry to wear!
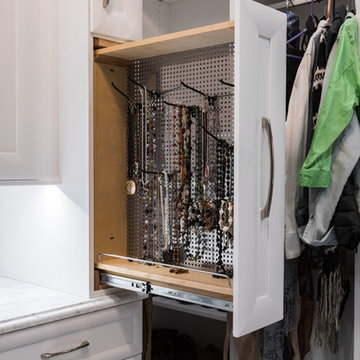
Photo of an expansive traditional gender neutral walk-in wardrobe in Other with white cabinets.
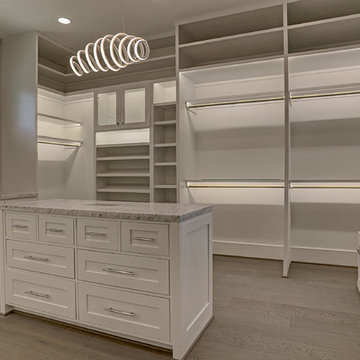
This fully lit, expansive master closet provides an amazing utilization of space with almost endless storage options. Even a charging station and outlet on the island.
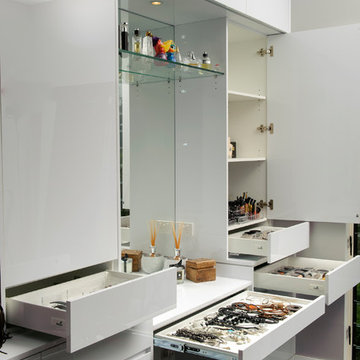
Abe Bastoli
This is an example of an expansive modern gender neutral walk-in wardrobe in Sydney with flat-panel cabinets, white cabinets, carpet and grey floors.
This is an example of an expansive modern gender neutral walk-in wardrobe in Sydney with flat-panel cabinets, white cabinets, carpet and grey floors.
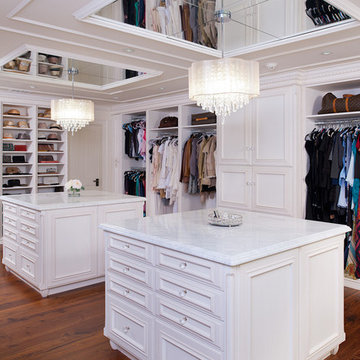
Craig Thompson Photography
This is an example of an expansive traditional dressing room for women in Other with white cabinets, light hardwood flooring and raised-panel cabinets.
This is an example of an expansive traditional dressing room for women in Other with white cabinets, light hardwood flooring and raised-panel cabinets.
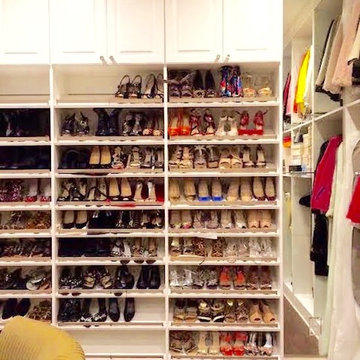
A wall for displaying shoes with clear toe guards allow for the owner to select the appropriate footwear to match the outfit on any occasion. Richard Creative (photo credits)
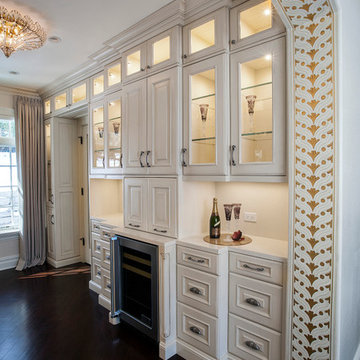
This is an example of an expansive victorian gender neutral walk-in wardrobe in Chicago with recessed-panel cabinets, white cabinets and dark hardwood flooring.
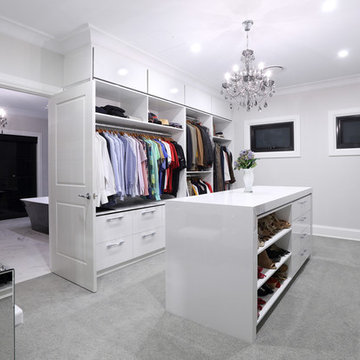
This is an example of an expansive contemporary gender neutral walk-in wardrobe in Sunshine Coast with flat-panel cabinets, white cabinets, carpet and grey floors.

This is an example of an expansive traditional walk-in wardrobe for women in New York with recessed-panel cabinets, white cabinets, carpet and white floors.
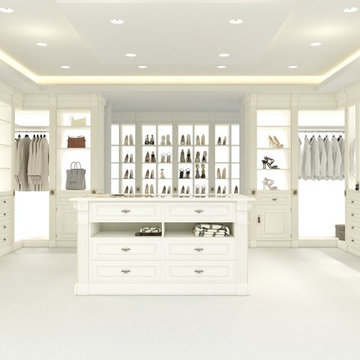
Expansive contemporary gender neutral walk-in wardrobe in Atlanta with beaded cabinets, white cabinets and white floors.
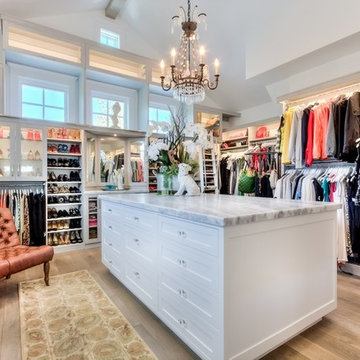
interior designer: Kathryn Smith
Inspiration for an expansive farmhouse walk-in wardrobe for women in Orange County with open cabinets, white cabinets and light hardwood flooring.
Inspiration for an expansive farmhouse walk-in wardrobe for women in Orange County with open cabinets, white cabinets and light hardwood flooring.

Walk-in closet with glass doors, an island, and lots of storage for clothes and accessories
Expansive traditional walk-in wardrobe for women in Chicago with white cabinets, carpet, glass-front cabinets and beige floors.
Expansive traditional walk-in wardrobe for women in Chicago with white cabinets, carpet, glass-front cabinets and beige floors.
Expansive Wardrobe with White Cabinets Ideas and Designs
8