Expansive White Bathroom Ideas and Designs
Refine by:
Budget
Sort by:Popular Today
101 - 120 of 4,947 photos
Item 1 of 3
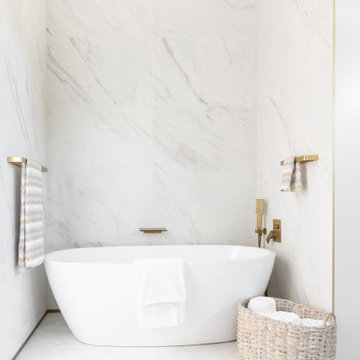
White, black and gold create a serene and dramatic touch in the master bath.
Design ideas for an expansive modern ensuite bathroom in Phoenix with flat-panel cabinets, white cabinets, a freestanding bath, a double shower, white tiles, stone slabs, a submerged sink, engineered stone worktops, a hinged door, white worktops, double sinks, a floating vanity unit, white walls, porcelain flooring, white floors and a wall niche.
Design ideas for an expansive modern ensuite bathroom in Phoenix with flat-panel cabinets, white cabinets, a freestanding bath, a double shower, white tiles, stone slabs, a submerged sink, engineered stone worktops, a hinged door, white worktops, double sinks, a floating vanity unit, white walls, porcelain flooring, white floors and a wall niche.

Photo of an expansive contemporary ensuite wet room bathroom in Los Angeles with flat-panel cabinets, light wood cabinets, a freestanding bath, white walls, ceramic flooring, a wall-mounted sink, concrete worktops, white floors, an open shower, white worktops, a shower bench, double sinks and a floating vanity unit.
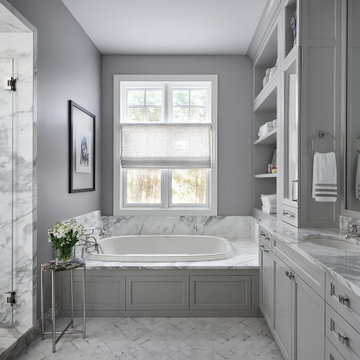
This master bath boasts a custom built double vanity with a large mirror and adjacent shelving near the drop in bath tub. Floor, walls, and counters are polished Calacatta Gold marble, all is accented with polished nickel plumbing fixtures and hardware.

Master bathroom w/ freestanding soaking tub
Design ideas for an expansive modern ensuite bathroom in Other with beaded cabinets, grey cabinets, a freestanding bath, a shower/bath combination, a two-piece toilet, brown tiles, porcelain tiles, white walls, porcelain flooring, a submerged sink, granite worktops, beige floors, multi-coloured worktops, a wall niche, double sinks, a built in vanity unit, exposed beams and panelled walls.
Design ideas for an expansive modern ensuite bathroom in Other with beaded cabinets, grey cabinets, a freestanding bath, a shower/bath combination, a two-piece toilet, brown tiles, porcelain tiles, white walls, porcelain flooring, a submerged sink, granite worktops, beige floors, multi-coloured worktops, a wall niche, double sinks, a built in vanity unit, exposed beams and panelled walls.

To spotlight the owners’ worldly decor, this remodel quietly complements the furniture and art textures, colors, and patterns abundant in this beautiful home.
The original master bath had a 1980s style in dire need of change. By stealing an adjacent bedroom for the new master closet, the bath transformed into an artistic and spacious space. The jet-black herringbone-patterned floor adds visual interest to highlight the freestanding soaking tub. Schoolhouse-style shell white sconces flank the matching his and her vanities. The new generous master shower features polished nickel dual shower heads and hand shower and is wrapped in Bedrosian Porcelain Manifica Series in Luxe White with satin finish.
The kitchen started as dated and isolated. To add flow and more natural light, the wall between the bar and the kitchen was removed, along with exterior windows, which allowed for a complete redesign. The result is a streamlined, open, and light-filled kitchen that flows into the adjacent family room and bar areas – perfect for quiet family nights or entertaining with friends.
Crystal Cabinets in white matte sheen with satin brass pulls, and the white matte ceramic backsplash provides a sleek and neutral palette. The newly-designed island features Calacutta Royal Leather Finish quartz and Kohler sink and fixtures. The island cabinets are finished in black sheen to anchor this seating and prep area, featuring round brass pendant fixtures. One end of the island provides the perfect prep and cut area with maple finish butcher block to match the stove hood accents. French White Oak flooring warms the entire area. The Miele 48” Dual Fuel Range with Griddle offers the perfect features for simple or gourmet meal preparation. A new dining nook makes for picture-perfect seating for night or day dining.
Welcome to artful living in Worldly Heritage style.
Photographer: Andrew - OpenHouse VC

This brownstone, located in Harlem, consists of five stories which had been duplexed to create a two story rental unit and a 3 story home for the owners. The owner hired us to do a modern renovation of their home and rear garden. The garden was under utilized, barely visible from the interior and could only be accessed via a small steel stair at the rear of the second floor. We enlarged the owner’s home to include the rear third of the floor below which had walk out access to the garden. The additional square footage became a new family room connected to the living room and kitchen on the floor above via a double height space and a new sculptural stair. The rear facade was completely restructured to allow us to install a wall to wall two story window and door system within the new double height space creating a connection not only between the two floors but with the outside. The garden itself was terraced into two levels, the bottom level of which is directly accessed from the new family room space, the upper level accessed via a few stone clad steps. The upper level of the garden features a playful interplay of stone pavers with wood decking adjacent to a large seating area and a new planting bed. Wet bar cabinetry at the family room level is mirrored by an outside cabinetry/grill configuration as another way to visually tie inside to out. The second floor features the dining room, kitchen and living room in a large open space. Wall to wall builtins from the front to the rear transition from storage to dining display to kitchen; ending at an open shelf display with a fireplace feature in the base. The third floor serves as the children’s floor with two bedrooms and two ensuite baths. The fourth floor is a master suite with a large bedroom and a large bathroom bridged by a walnut clad hall that conceals a closet system and features a built in desk. The master bath consists of a tiled partition wall dividing the space to create a large walkthrough shower for two on one side and showcasing a free standing tub on the other. The house is full of custom modern details such as the recessed, lit handrail at the house’s main stair, floor to ceiling glass partitions separating the halls from the stairs and a whimsical builtin bench in the entry.
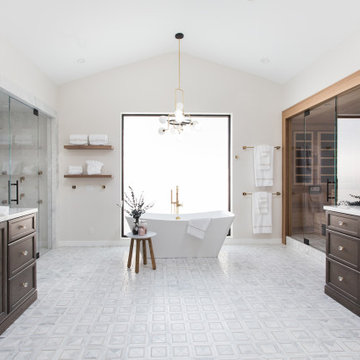
Expansive classic ensuite bathroom in Santa Barbara with shaker cabinets, dark wood cabinets, a freestanding bath, an alcove shower, a one-piece toilet, white tiles, marble tiles, white walls, mosaic tile flooring, a submerged sink, marble worktops, multi-coloured floors, a hinged door and white worktops.
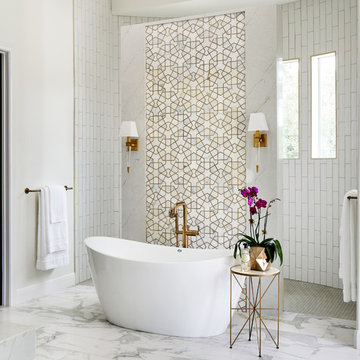
This lovely spa-like master bath got a massive renovation with some walls moved, a completely redesigned walk-through shower, the old heavy texture removed and fresh bright colors painted throughout. Design details like the custom cabinetry doors and the brass touches on the tile and light fixtures give the space a luxurious yet relaxed feel. See the before photo to see the extent of the transformation!
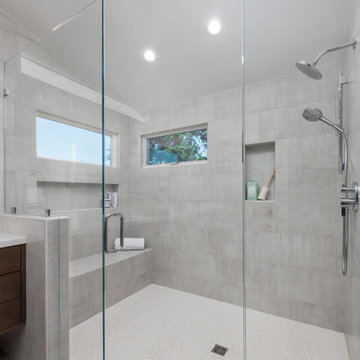
Modern master bath oasis. Expansive double sink, custom floating vanity with under vanity lighting, matching storage linen tower, airy master shower with bench, and a private water closet.
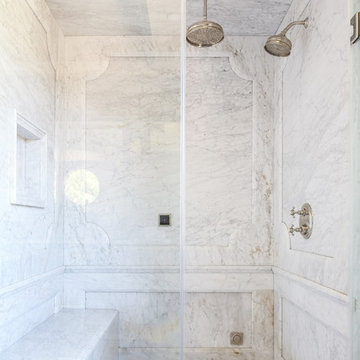
Inspiration for an expansive mediterranean ensuite bathroom in Los Angeles with recessed-panel cabinets, blue cabinets, a freestanding bath, an alcove shower, marble tiles, white walls, marble flooring, a submerged sink, marble worktops, white floors, a hinged door and white worktops.
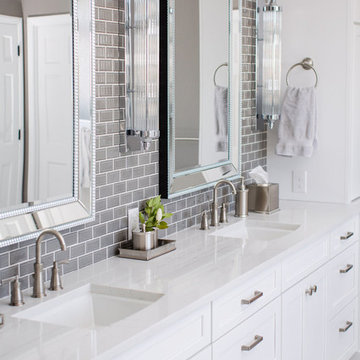
Our clients’ recently purchase home is set in a picturesque location in Golden, Colorado. With idyllic square footage for raising a family, it was almost just what they wanted. However, the 90’s interior furnishings and dated layout didn’t feel like home. So, they reached out to TVL Creative to help them get the place move-in ready and feeling more 'them.' The scope of work included an overhaul of the master bathroom, full-home paint scheme, lighting updates, and new staircase railings. The most profound transformation within our scope was the master bathroom renovation. This luxurious space, built by TVL’s own Team Angel, is a calming retreat with gorgeous detailing throughout. Every part of this bathroom was gutted and we worked to establish a new concept and functional layout that would better serve our clients. As part of the transformative design, a calming symmetry was created by marrying the new vanity design with the existing architecture of the room. A feature tile accentuates the symmetrical composition of vanity and vaulted ceiling: large beveled mirrors and linear sconces bring the eye upward. Custom built-ins flanking the master bathroom sinks were designed to provide ample organized storage for linens and toiletries. A make-up vanity accented by a full height mirror and coordinating pendant rounds out the custom built-ins. Opposite the vanity wall is the commode room, bathtub, and a large shower. In the bathtub nook, the sculptural form of the Elise tub by MTI Baths compliments the arc of the picture window above. The Kohler Archer tub filler adds transitional and classy styling to the area. A quartz-topped bench running the length of the back wall provides a perfect spot for a glass of wine near the bath, while doubling as a gorgeous and functional seat in the shower. The bench was also utilized to move the bathtub off of the exterior wall and reduce the amount of awkward-to-clean floor space. In the shower, the upgrades feel limitless. We relocated the valve controls to the entry half wall for easy on/off access. We also created functionals shower niches that are tucked out of view for handy storage without aesthetic compromise. The shower features a lovely three-dimensional diamond accent tile and is wrapped in frameless glass for added light entry. In general, the space is outfitted with other stunning features including Kohler Archer fixtures throughout, Feiss decorative lighting, Amerock hardware on all built-ins, and cabinetry from Waypoint Living Spaces. From bachelor pad to first family home, it's been a pleasure to work with our client over the years! We will especially cherish our time working with them this time around to make their new house feel more like home.
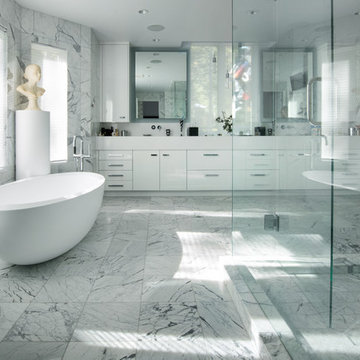
Ric Stovall
Photo of an expansive contemporary ensuite bathroom in Denver with flat-panel cabinets, white cabinets, a freestanding bath, a corner shower, a wall mounted toilet, grey tiles, marble tiles, multi-coloured walls, marble flooring, an integrated sink, solid surface worktops, multi-coloured floors, a hinged door and white worktops.
Photo of an expansive contemporary ensuite bathroom in Denver with flat-panel cabinets, white cabinets, a freestanding bath, a corner shower, a wall mounted toilet, grey tiles, marble tiles, multi-coloured walls, marble flooring, an integrated sink, solid surface worktops, multi-coloured floors, a hinged door and white worktops.
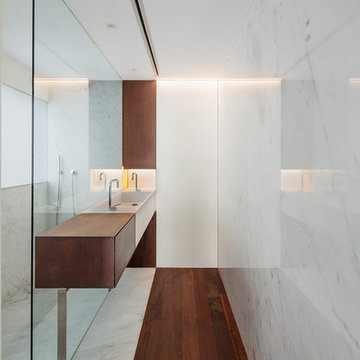
Diseñadora: Lola Domènech
Constructora: OAK 2000
Inspiration for an expansive modern bathroom in Barcelona.
Inspiration for an expansive modern bathroom in Barcelona.
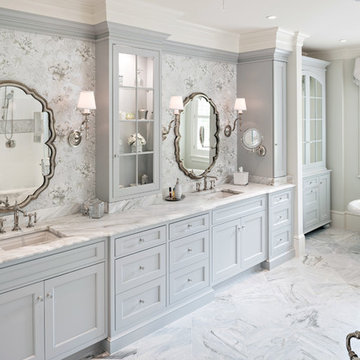
Designed by Julie Lyons
Photographed by Dan Cutrona
Design ideas for an expansive traditional ensuite bathroom in Boston with grey cabinets, a freestanding bath, grey walls, marble flooring, marble worktops, grey floors, a hinged door, recessed-panel cabinets and a submerged sink.
Design ideas for an expansive traditional ensuite bathroom in Boston with grey cabinets, a freestanding bath, grey walls, marble flooring, marble worktops, grey floors, a hinged door, recessed-panel cabinets and a submerged sink.
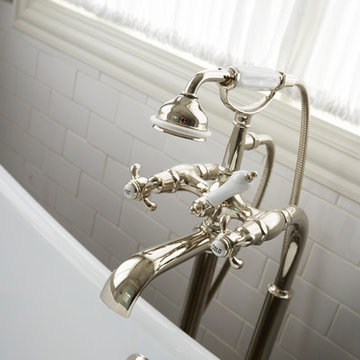
Photo Credit: Mike Kaskel, Kaskel Photo
This is an example of an expansive classic ensuite bathroom in Chicago with raised-panel cabinets, dark wood cabinets, a freestanding bath, a corner shower, grey tiles, marble tiles, grey walls, marble flooring, a submerged sink, marble worktops, multi-coloured floors and a sliding door.
This is an example of an expansive classic ensuite bathroom in Chicago with raised-panel cabinets, dark wood cabinets, a freestanding bath, a corner shower, grey tiles, marble tiles, grey walls, marble flooring, a submerged sink, marble worktops, multi-coloured floors and a sliding door.
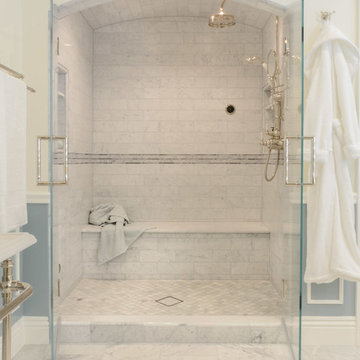
Carrera marble steam shower.
This is an example of an expansive victorian ensuite bathroom in Los Angeles with open cabinets, a freestanding bath, an alcove shower, grey tiles, stone tiles, white walls, marble flooring, a pedestal sink and solid surface worktops.
This is an example of an expansive victorian ensuite bathroom in Los Angeles with open cabinets, a freestanding bath, an alcove shower, grey tiles, stone tiles, white walls, marble flooring, a pedestal sink and solid surface worktops.
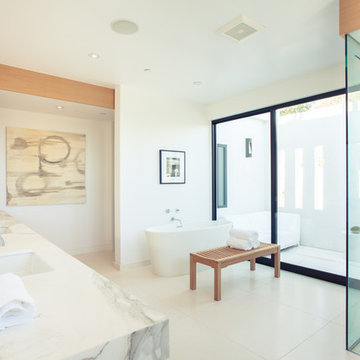
Photo credit: Charles-Ryan Barber
Architect: Nadav Rokach
Interior Design: Eliana Rokach
Staging: Carolyn Greco at Meredith Baer
Contractor: Building Solutions and Design, Inc.
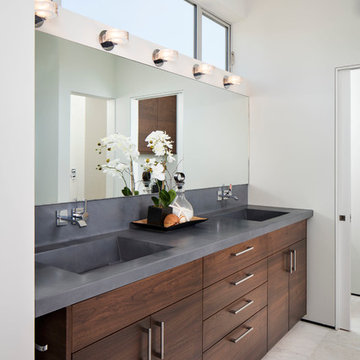
Design ideas for an expansive modern ensuite bathroom in San Diego with an integrated sink, flat-panel cabinets, dark wood cabinets, white walls, an alcove shower, porcelain flooring, concrete worktops, beige floors, a hinged door and grey worktops.
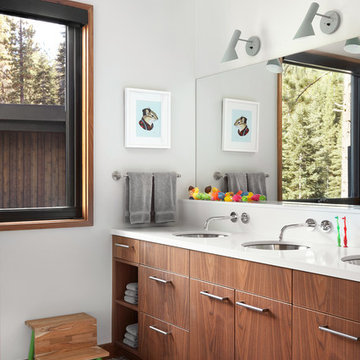
Photo: Lisa Petrole
Design ideas for an expansive contemporary family bathroom in San Francisco with flat-panel cabinets, dark wood cabinets, white walls, porcelain flooring, a submerged sink, engineered stone worktops and grey floors.
Design ideas for an expansive contemporary family bathroom in San Francisco with flat-panel cabinets, dark wood cabinets, white walls, porcelain flooring, a submerged sink, engineered stone worktops and grey floors.

The Master bath with floating all wood vanity and wall mount faucets is light and bright giving a very clean feel with an always classic black and white palette. No feeling of crowing into the bathroom when two people are getting ready. Just wonderful open space.
Expansive White Bathroom Ideas and Designs
6

 Shelves and shelving units, like ladder shelves, will give you extra space without taking up too much floor space. Also look for wire, wicker or fabric baskets, large and small, to store items under or next to the sink, or even on the wall.
Shelves and shelving units, like ladder shelves, will give you extra space without taking up too much floor space. Also look for wire, wicker or fabric baskets, large and small, to store items under or next to the sink, or even on the wall.  The sink, the mirror, shower and/or bath are the places where you might want the clearest and strongest light. You can use these if you want it to be bright and clear. Otherwise, you might want to look at some soft, ambient lighting in the form of chandeliers, short pendants or wall lamps. You could use accent lighting around your bath in the form to create a tranquil, spa feel, as well.
The sink, the mirror, shower and/or bath are the places where you might want the clearest and strongest light. You can use these if you want it to be bright and clear. Otherwise, you might want to look at some soft, ambient lighting in the form of chandeliers, short pendants or wall lamps. You could use accent lighting around your bath in the form to create a tranquil, spa feel, as well. 