Expansive White Games Room Ideas and Designs
Refine by:
Budget
Sort by:Popular Today
141 - 160 of 1,174 photos
Item 1 of 3
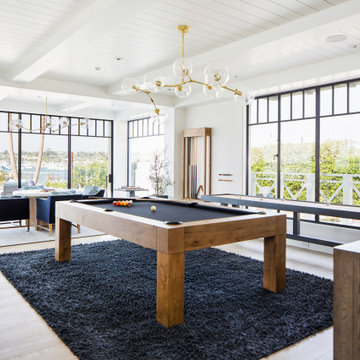
Game Room
Expansive coastal games room in Orange County with white walls, light hardwood flooring and beige floors.
Expansive coastal games room in Orange County with white walls, light hardwood flooring and beige floors.
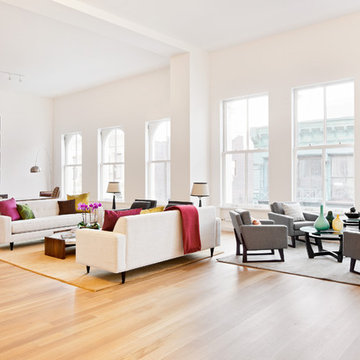
Photo of an expansive contemporary open plan games room in New York with white walls, medium hardwood flooring, no fireplace, no tv and brown floors.

Photo of an expansive modern open plan games room in Baltimore with white walls, light hardwood flooring, a ribbon fireplace, a wall mounted tv, brown floors and a metal fireplace surround.
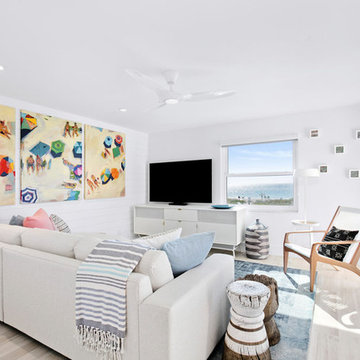
photo by Ryan Gamma
Inspiration for an expansive nautical open plan games room in Tampa with a freestanding tv.
Inspiration for an expansive nautical open plan games room in Tampa with a freestanding tv.

Family room with expansive ceiling, picture frame trim, exposed beams, gas fireplace, aluminum windows and chandelier.
Inspiration for an expansive traditional open plan games room in Indianapolis with a home bar, white walls, light hardwood flooring, a standard fireplace, a wall mounted tv, multi-coloured floors, exposed beams and panelled walls.
Inspiration for an expansive traditional open plan games room in Indianapolis with a home bar, white walls, light hardwood flooring, a standard fireplace, a wall mounted tv, multi-coloured floors, exposed beams and panelled walls.
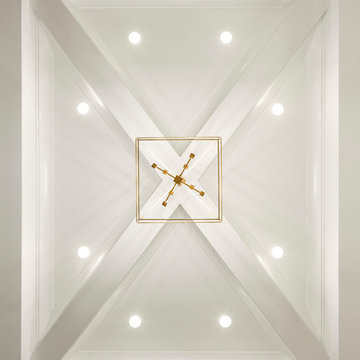
High Res Media
This is an example of an expansive traditional open plan games room in Phoenix with a game room, white walls, light hardwood flooring, a standard fireplace, a wooden fireplace surround, a wall mounted tv and beige floors.
This is an example of an expansive traditional open plan games room in Phoenix with a game room, white walls, light hardwood flooring, a standard fireplace, a wooden fireplace surround, a wall mounted tv and beige floors.
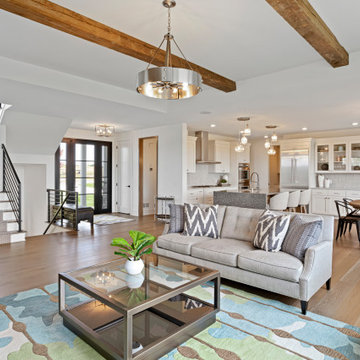
Expansive open floor plan featuring gourmet kitchen, dining room, family room and front entry.
Expansive farmhouse open plan games room in Minneapolis with white walls, light hardwood flooring, brown floors and exposed beams.
Expansive farmhouse open plan games room in Minneapolis with white walls, light hardwood flooring, brown floors and exposed beams.
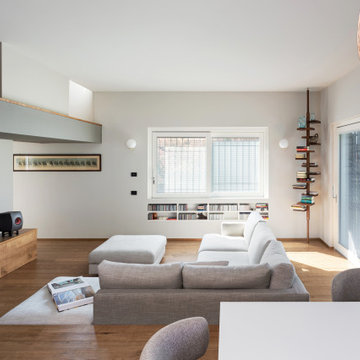
vista della zona salotto con divano su misura ad L, pouf centrale, panca in legno come il pavimento; parquet rovere scuro, volume della scala sporgente, salotto ribassato di 2 gradini rispetto all'ingresso e cucina. Tv a parete.
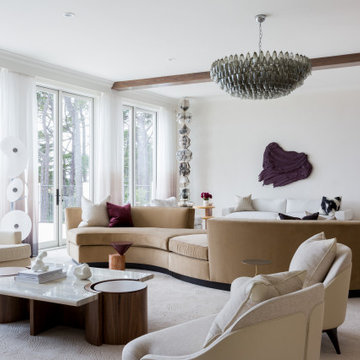
Inspiration for an expansive contemporary open plan games room in Houston with white walls and a standard fireplace.
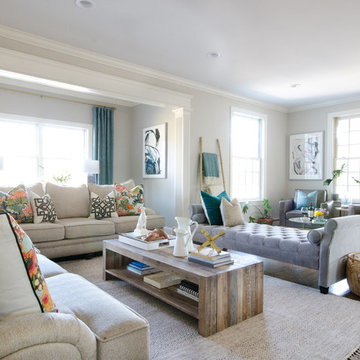
This Beckwourth 60" coffee table features multi-toned strips of reclaimed wood that have been fused together creating a piece with an airy, open feel. Project by thechroniclesofhome.com.
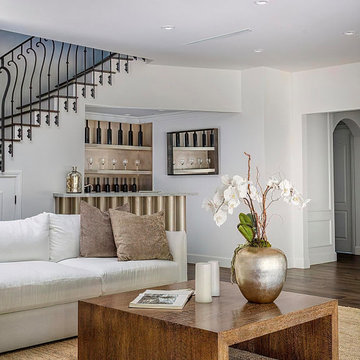
The sweeping staircase whose banister was custom made per our design leads to the master suite. The alcove beneath it serves as a wet bar for the family room.
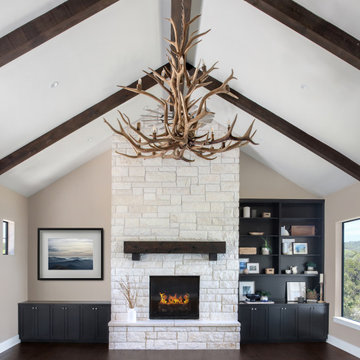
Inspiration for an expansive classic open plan games room in Austin with a game room, beige walls, dark hardwood flooring, a standard fireplace, a stone fireplace surround, a built-in media unit, brown floors and a vaulted ceiling.

Photo of an expansive traditional enclosed games room in Houston with dark hardwood flooring, a standard fireplace, a stone fireplace surround, beige walls, a built-in media unit, brown floors and a coffered ceiling.
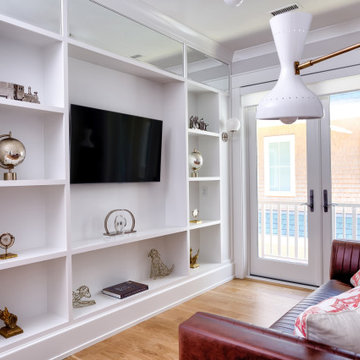
This brand new Beach House took 2 and half years to complete. The home owners art collection inspired the interior design. The artwork starts in the entry and continues down the hall to the 6 bedrooms.
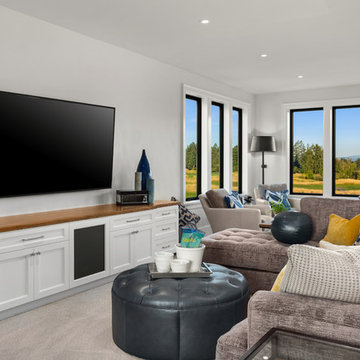
Justin Krug Photography
Design ideas for an expansive rural enclosed games room in Portland with white walls, carpet, a wall mounted tv and grey floors.
Design ideas for an expansive rural enclosed games room in Portland with white walls, carpet, a wall mounted tv and grey floors.
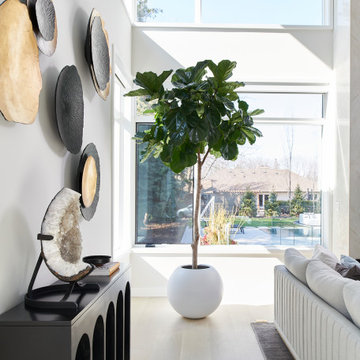
Inspiration for an expansive contemporary mezzanine games room in Toronto with white walls, light hardwood flooring, a ribbon fireplace, a stone fireplace surround, a wall mounted tv and beige floors.
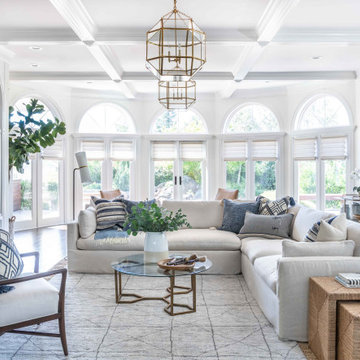
Photo of an expansive traditional open plan games room in Sacramento with white walls, dark hardwood flooring, a standard fireplace, a stone fireplace surround, a wall mounted tv and brown floors.
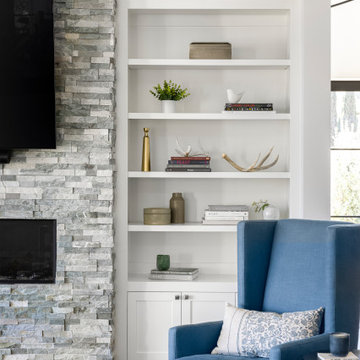
Photo of an expansive rural open plan games room in San Francisco with white walls, medium hardwood flooring, a standard fireplace, a stone fireplace surround, a wall mounted tv, brown floors and a vaulted ceiling.
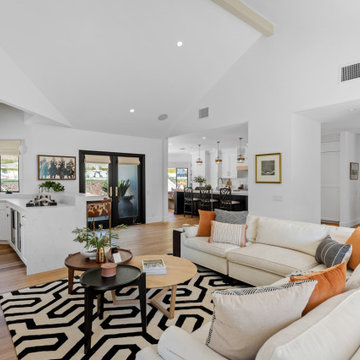
To spotlight the owners’ worldly decor, this remodel quietly complements the furniture and art textures, colors, and patterns abundant in this beautiful home.
The original master bath had a 1980s style in dire need of change. By stealing an adjacent bedroom for the new master closet, the bath transformed into an artistic and spacious space. The jet-black herringbone-patterned floor adds visual interest to highlight the freestanding soaking tub. Schoolhouse-style shell white sconces flank the matching his and her vanities. The new generous master shower features polished nickel dual shower heads and hand shower and is wrapped in Bedrosian Porcelain Manifica Series in Luxe White with satin finish.
The kitchen started as dated and isolated. To add flow and more natural light, the wall between the bar and the kitchen was removed, along with exterior windows, which allowed for a complete redesign. The result is a streamlined, open, and light-filled kitchen that flows into the adjacent family room and bar areas – perfect for quiet family nights or entertaining with friends.
Crystal Cabinets in white matte sheen with satin brass pulls, and the white matte ceramic backsplash provides a sleek and neutral palette. The newly-designed island features Calacutta Royal Leather Finish quartz and Kohler sink and fixtures. The island cabinets are finished in black sheen to anchor this seating and prep area, featuring round brass pendant fixtures. One end of the island provides the perfect prep and cut area with maple finish butcher block to match the stove hood accents. French White Oak flooring warms the entire area. The Miele 48” Dual Fuel Range with Griddle offers the perfect features for simple or gourmet meal preparation. A new dining nook makes for picture-perfect seating for night or day dining.
Welcome to artful living in Worldly Heritage style.
Photographer: Andrew - OpenHouse VC
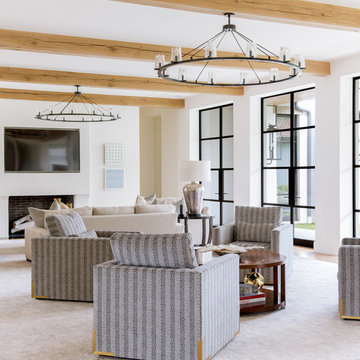
Inspiration for an expansive mediterranean open plan games room in Dallas with white walls, light hardwood flooring, a standard fireplace, a plastered fireplace surround and a wall mounted tv.
Expansive White Games Room Ideas and Designs
8