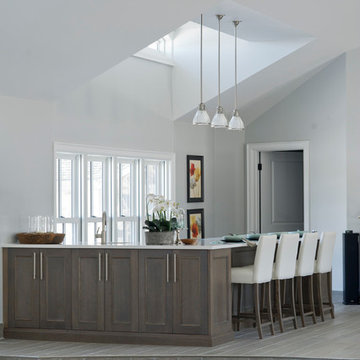Expansive White Home Bar Ideas and Designs
Refine by:
Budget
Sort by:Popular Today
61 - 80 of 109 photos
Item 1 of 3
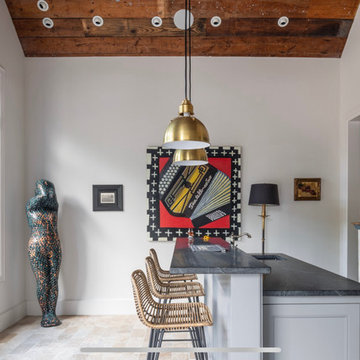
PETER MOLICK FOR THE WALL STREET JOURNAL
Expansive eclectic galley breakfast bar in Houston with a submerged sink, distressed cabinets, marble worktops, ceramic flooring, black worktops and beige floors.
Expansive eclectic galley breakfast bar in Houston with a submerged sink, distressed cabinets, marble worktops, ceramic flooring, black worktops and beige floors.
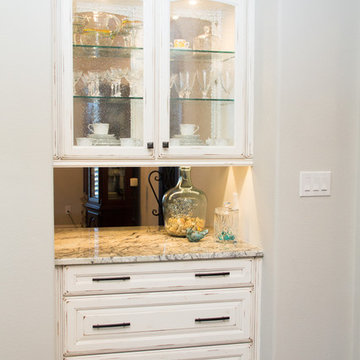
Photo of an expansive traditional home bar in Houston with raised-panel cabinets, white cabinets, granite worktops, multi-coloured splashback, stone tiled splashback and dark hardwood flooring.
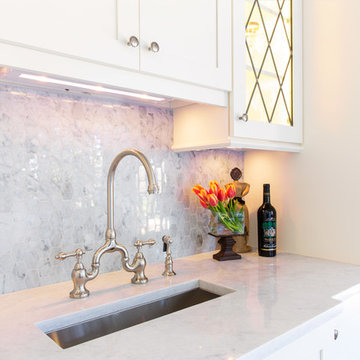
Brendon Pinola- photographer
Remodel Contractor: Lovette Construction
Kitchen and bar designer: Jennifer Thompson, CKD
This gorgeous home features Wellborn's Custom Estate Series cabinetry. These are inset maple cabinets in the Henlow door style. This is a custom paint color on the cabinetry. White marble countertops and backsplash make this a very crisp and clean kitchen. The style is classic and will be on trend for the life of the home. The wet bar features leaded glass, shaker style cabinets, and custom panels on the Sub-Zero refrigerator. Stunning remodel by Lovette Construction of Birmingham, AL.
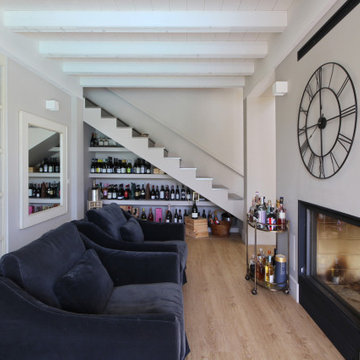
Design ideas for an expansive rural single-wall bar cart in Milan with brown floors and medium hardwood flooring.
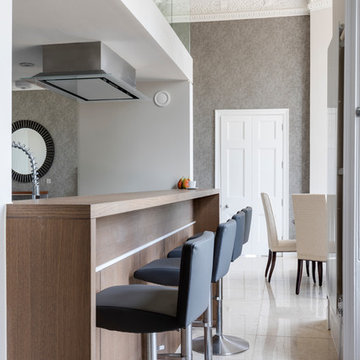
This is an example of an expansive contemporary galley breakfast bar in London with flat-panel cabinets, grey floors and medium wood cabinets.
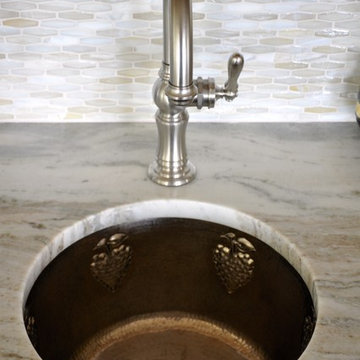
64 Degrees Photography and Monique Sabatino
Expansive coastal single-wall home bar in Providence with a submerged sink, recessed-panel cabinets, quartz worktops, glass tiled splashback, brown cabinets, multi-coloured splashback, dark hardwood flooring and brown floors.
Expansive coastal single-wall home bar in Providence with a submerged sink, recessed-panel cabinets, quartz worktops, glass tiled splashback, brown cabinets, multi-coloured splashback, dark hardwood flooring and brown floors.
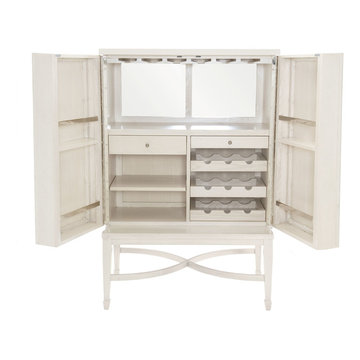
Counter height family dining table. (4) new aluminum metal counter height stools, new lighting throughout, drink refrigerator and new Bernhardt Beverage cabinet.
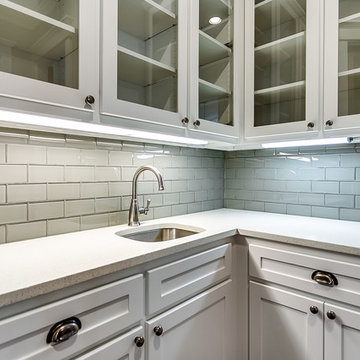
Inspiration for an expansive classic l-shaped wet bar in Dallas with a submerged sink, shaker cabinets, white cabinets, quartz worktops, white splashback, metro tiled splashback and medium hardwood flooring.
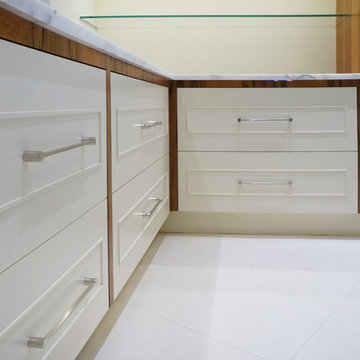
Complete design/fabrication/installation by AhA!nteriors of a custom serving area and a bar. Tineo exotic veneer and lacquer finishes.
Photo of an expansive contemporary home bar in New York with a submerged sink and limestone flooring.
Photo of an expansive contemporary home bar in New York with a submerged sink and limestone flooring.
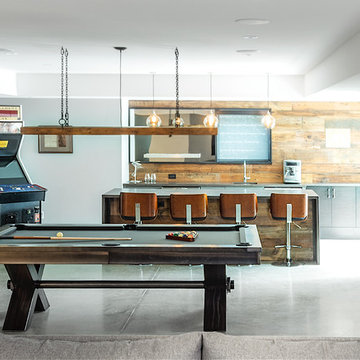
Rustic Bar & Games Room
Design ideas for an expansive rustic single-wall wet bar in Toronto with a submerged sink, flat-panel cabinets, dark wood cabinets, concrete worktops, brown splashback, wood splashback, concrete flooring and grey floors.
Design ideas for an expansive rustic single-wall wet bar in Toronto with a submerged sink, flat-panel cabinets, dark wood cabinets, concrete worktops, brown splashback, wood splashback, concrete flooring and grey floors.
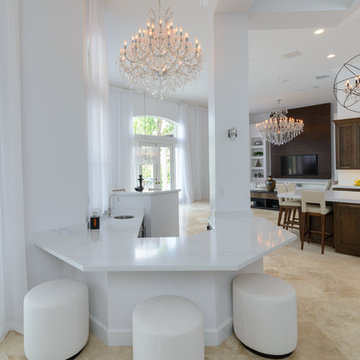
Inspiration for an expansive traditional home bar in Miami.
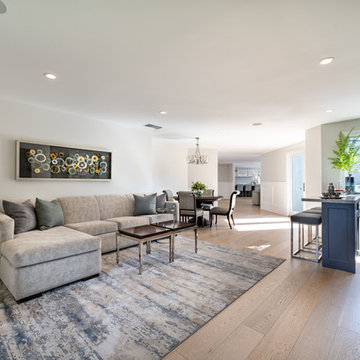
Joe and Denise purchased a large Tudor style home that never truly fit their needs. While interviewing contractors to replace the roof and stucco on their home, it prompted them to consider a complete remodel. With two young daughters and pets in the home, our clients were convinced they needed an open concept to entertain and enjoy family and friends together. The couple also desired a blend of traditional and contemporary styles with sophisticated finishes for the project.
JRP embarked on a new floor plan design for both stories of the home. The top floor would include a complete rearrangement of the master suite allowing for separate vanities, spacious master shower, soaking tub, and bigger walk-in closet. On the main floor, walls separating the kitchen and formal dining room would come down. Steel beams and new SQFT was added to open the spaces up to one another. Central to the open-concept layout is a breathtaking great room with an expansive 6-panel bi-folding door creating a seamless view to the gorgeous hills. It became an entirely new space with structural changes, additional living space, and all-new finishes, inside and out to embody our clients’ dream home.
PROJECT DETAILS:
• Style: Transitional
• Colors: Gray & White
• Countertops: Caesarstone Calacatta Nuvo
• Cabinets: DeWils Frameless Shaker
• Hardware/Plumbing Fixture Finish: Chrome
• Lighting Fixtures: unique and bold lighting fixtures throughout every room in the house (pendant lighting, chandeliers, sconces, etc)
• Flooring: White Oak (Titanium wash)
• Tile/Backsplash: varies throughout home
• Photographer: Andrew (Open House VC)
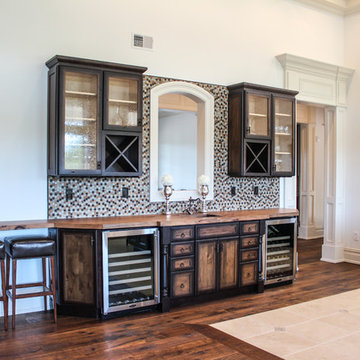
Osprey Perspectives
This is an example of an expansive traditional home bar in New York with dark wood cabinets, wood worktops, brown splashback and ceramic splashback.
This is an example of an expansive traditional home bar in New York with dark wood cabinets, wood worktops, brown splashback and ceramic splashback.
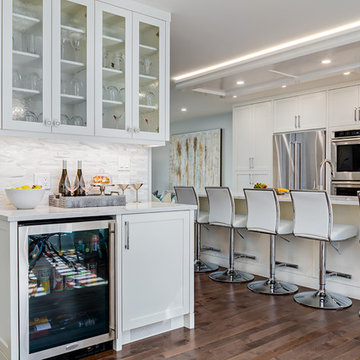
Just looking for a drink and a snack? No problem - and no need to go all the way to the fridge. This hosting unit off the livingroom is a perfect stocking point to provision parties and teens so the kitchen doesn't become chaotic. (Calgary Photos)
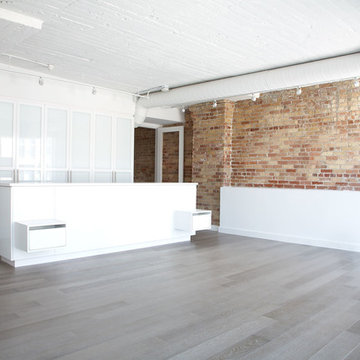
Industrial touches are a foil to the clean, refined design of the space.
This is an example of an expansive contemporary single-wall breakfast bar in Toronto with no sink, white cabinets, composite countertops and light hardwood flooring.
This is an example of an expansive contemporary single-wall breakfast bar in Toronto with no sink, white cabinets, composite countertops and light hardwood flooring.
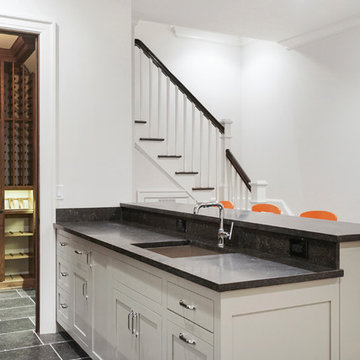
All Interior selections/finishes by Monique Varsames
Furniture staged by Stage to Show
Photos by Frank Ambrosiono
Inspiration for an expansive traditional galley breakfast bar in New York with a submerged sink, shaker cabinets, grey cabinets, limestone worktops, multi-coloured splashback and limestone flooring.
Inspiration for an expansive traditional galley breakfast bar in New York with a submerged sink, shaker cabinets, grey cabinets, limestone worktops, multi-coloured splashback and limestone flooring.
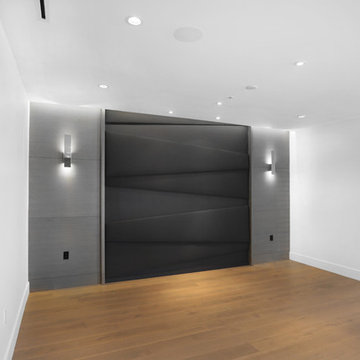
This is an example of an expansive contemporary single-wall wet bar in Vancouver with light hardwood flooring and beige floors.
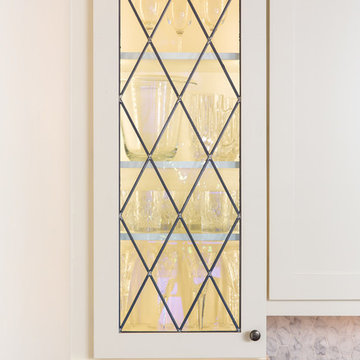
Brendon Pinola- photographer
Remodel Contractor: Lovette Construction
Kitchen and bar designer: Jennifer Thompson, CKD
This gorgeous home features Wellborn's Custom Estate Series cabinetry. These are inset maple cabinets in the Henlow door style. This is a custom paint color on the cabinetry. White marble countertops and backsplash make this a very crisp and clean kitchen. The style is classic and will be on trend for the life of the home. The wet bar features leaded glass, shaker style cabinets, and custom panels on the Sub-Zero refrigerator. Stunning remodel by Lovette Construction of Birmingham, AL.
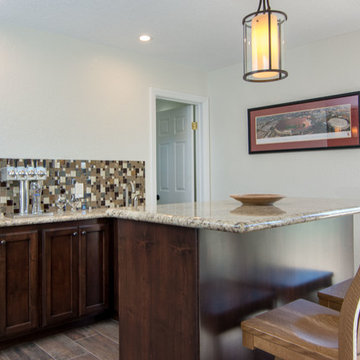
The perfect accessory to any kitchen - your own home-brew beer bar! The four home-brewed kegs are stored behind the wall in a converted freezer that's part of the new pantry.
- Brian Covington Photographer
Expansive White Home Bar Ideas and Designs
4
