Wine Cellar
Refine by:
Budget
Sort by:Popular Today
1 - 20 of 129 photos
Item 1 of 3
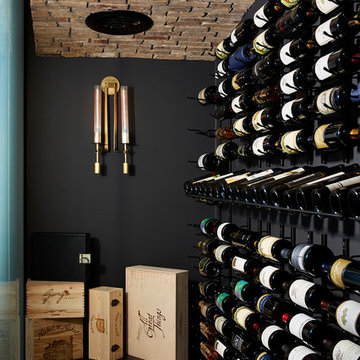
Custom temperature-controlled wine cellar with exposed brick ceiling.
Inspiration for an expansive contemporary wine cellar in Minneapolis with vinyl flooring, display racks and black floors.
Inspiration for an expansive contemporary wine cellar in Minneapolis with vinyl flooring, display racks and black floors.
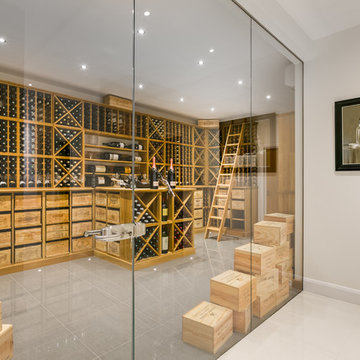
Large wine room for a private home in Wimbledon, South West London UK. The room is filled with a combination of individual bottle racking, display racks, storage cubes, work surfaces and slide out shelves for case racks, all of which are made from solid oak. The wine cellar in total can store over 2500 bottles.
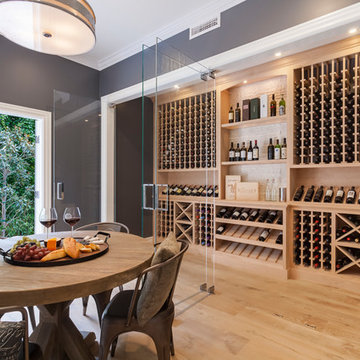
A serene tasting area provides a dedicated space for a rich experience in this unique home wine cellar. Luxury-width Villa Blanca Andalucia oak wood floors gleam against the sophisticated gray of the walls. Coast Door & Hardware Glazed Single Panel French doors open the room to a lush garden. The Hudson Valley Gaines pendant chandelier, with a polished nickel finish, introduces a modern tone in this fresh, transitional home.
Photographer: J.R. Maddox
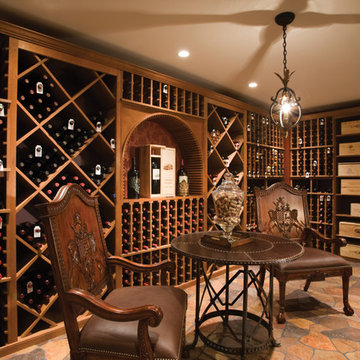
Custom designed wine cellar with Tasting room
Expansive classic wine cellar in Other with limestone flooring and storage racks.
Expansive classic wine cellar in Other with limestone flooring and storage racks.
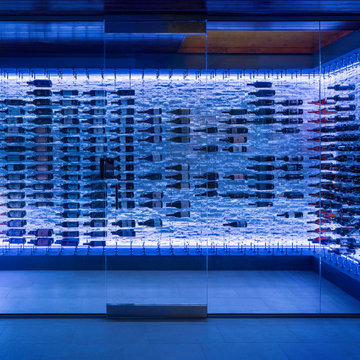
Rodwin Architecture & Skycastle Homes
Location: Boulder, Colorado, USA
Interior design, space planning and architectural details converge thoughtfully in this transformative project. A 15-year old, 9,000 sf. home with generic interior finishes and odd layout needed bold, modern, fun and highly functional transformation for a large bustling family. To redefine the soul of this home, texture and light were given primary consideration. Elegant contemporary finishes, a warm color palette and dramatic lighting defined modern style throughout. A cascading chandelier by Stone Lighting in the entry makes a strong entry statement. Walls were removed to allow the kitchen/great/dining room to become a vibrant social center. A minimalist design approach is the perfect backdrop for the diverse art collection. Yet, the home is still highly functional for the entire family. We added windows, fireplaces, water features, and extended the home out to an expansive patio and yard.
The cavernous beige basement became an entertaining mecca, with a glowing modern wine-room, full bar, media room, arcade, billiards room and professional gym.
Bathrooms were all designed with personality and craftsmanship, featuring unique tiles, floating wood vanities and striking lighting.
This project was a 50/50 collaboration between Rodwin Architecture and Kimball Modern
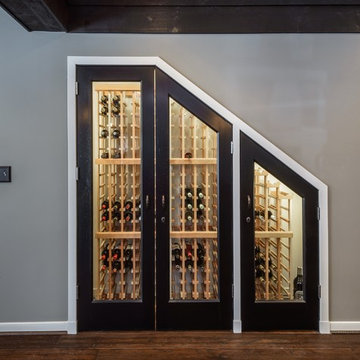
Dimitri Ganas - PhotographybyDimitri.net
Design ideas for an expansive traditional wine cellar in DC Metro.
Design ideas for an expansive traditional wine cellar in DC Metro.
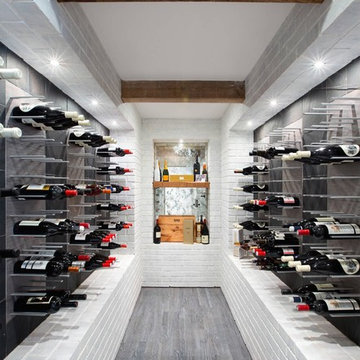
http://www.getSTACT.com
STACT wine racks are incredibly easy to specify and incorporate into wine cellars, wine rooms, kitchens, home bars, commercial bars, and restaurants. Our customers have found that when it comes to modern wine cellar solutions, our system offers a number of advantages versus other wine storage solutions available on the market, here are just a few:
✓ Quality - premium *furniture grade* solution is unique to the industry, with unrivalled refinement when it comes to materials, aesthetic and craftsmanship. Our panels feature a premium high-gloss painted finish (not a laminated surface). Each panel takes more than a week to complete, with meticulous attention to detail. Once numerous coats of lacquer have been applied, each panel is hand buffed to a mirror-like piano finish.
✓ Versatility - mount any way you wish, and designed to work equally well within both commercial and residential applications, our clients have found our modular system to be the most versatile, and easiest to specify, assemble, and install - whether for 9 bottles or 9,000 within a large scale wine cellar application (www.stact.co/cellars). Available on your choice of 10 finishes, mix and match STACT panels to create your own unique look (3,628,800 possible configurations).
✓ Convenience - designed for quick and easy *DIY installation*, our patented system comes ready-to-install to any drywall surface right out of the box, minimizing the costs associated with labor and installation when compared with many custom solutions you will find on the market. Avoiding the need for a dedicated wine cellar builder to produce and arrive on site for assembly and installation. In-stock items typically ship within 1 business day.
✓ Value - direct-to-client distribution model to effectively cut out retail markup. Builders and specifiers have found STACT to be a fraction of the price of what it would cost to develop and produce a comparable custom solution. Plus currently we are offering *free shipping worldwide*.
✓ Design pedigree - created by 2012 ICFF winning designer Eric Pfeiffer, our patented prefabricated ready-to-assemble modular design is unique to the industry.
✓ Space-saving - highest bottle capacity on the market (10.7 bottles / sq ft). Each panel supports 9-12 bottles depending on how they are configured.
✓ Security - superior bottle stability, versus other wall-mounted wine storage solutions on the market. The aircraft grade aluminum bottle support structure ensures a lower center of gravity there is a more substantial portion of the bottle resting below the contact points. Thus a minimalist design aesthetic is retained, while eliminating the need for unnecessary and unsightly materials/clutter such as rubber gaskets, straps, etc.
Learn more at www.getSTACT.com
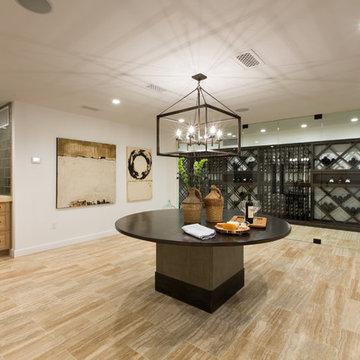
This subterranean space is truly a wine cellar. The glass backsplash really juxtaposes the rustic vibe. Photos by: Rod Foster
This is an example of an expansive classic wine cellar in Orange County with limestone flooring and storage racks.
This is an example of an expansive classic wine cellar in Orange County with limestone flooring and storage racks.
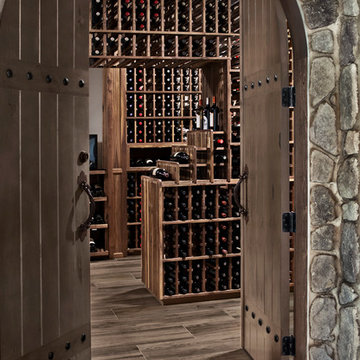
Inspiration for an expansive traditional wine cellar in Houston with ceramic flooring and storage racks.
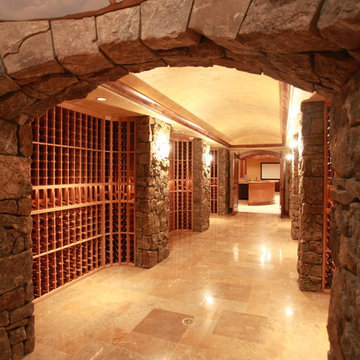
Expansive rustic wine cellar in Other with concrete flooring, storage racks and beige floors.
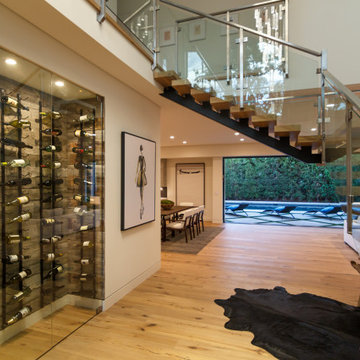
modern wine cellar, open concept design.
Expansive contemporary wine cellar in Los Angeles with medium hardwood flooring, display racks and beige floors.
Expansive contemporary wine cellar in Los Angeles with medium hardwood flooring, display racks and beige floors.
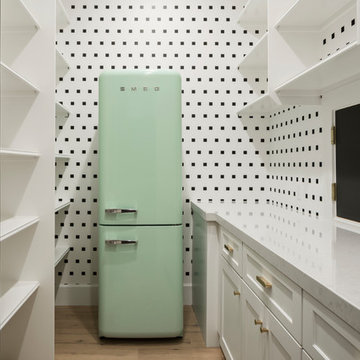
High Res Media
Design ideas for an expansive classic wine cellar in Phoenix with light hardwood flooring, storage racks and beige floors.
Design ideas for an expansive classic wine cellar in Phoenix with light hardwood flooring, storage racks and beige floors.
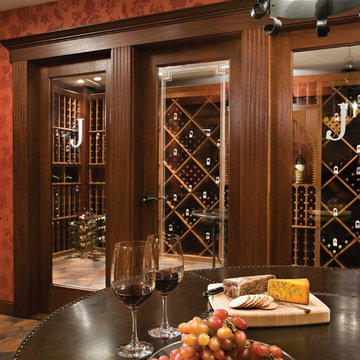
Custom designed wine cellar with Tasting room
Design ideas for an expansive classic wine cellar in Other with limestone flooring and storage racks.
Design ideas for an expansive classic wine cellar in Other with limestone flooring and storage racks.
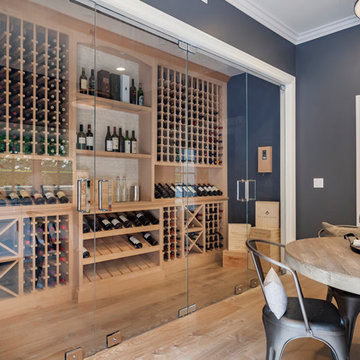
A custom-built wine room addition with temperature controls in Westlake Village. Two sets of double glass doors showcase the floor-to-ceiling wine racks, which are made of natural Alder Wood with a clear finish. This brilliant room features lighted center display shelves and stacked storage for hundreds of bottles of wine. Oak wood floors from Villa Blanca are finished with Rustic Smoked Stain. The walls are painted gray with True White borders.
Photographer: J.R. Maddox
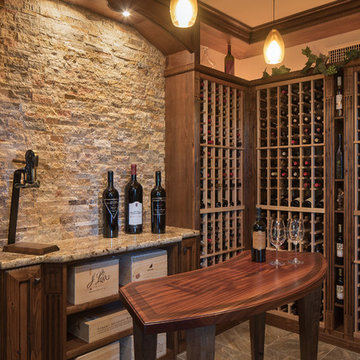
Ian Whitehead
Design ideas for an expansive rustic wine cellar in Phoenix with porcelain flooring and storage racks.
Design ideas for an expansive rustic wine cellar in Phoenix with porcelain flooring and storage racks.
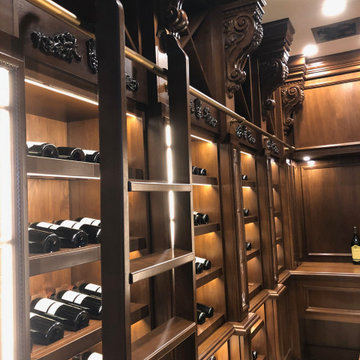
Single family villa
Photo of an expansive traditional wine cellar in Other with display racks.
Photo of an expansive traditional wine cellar in Other with display racks.
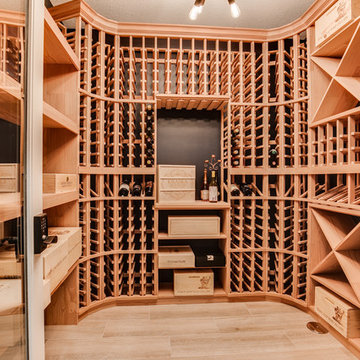
Expansive Wine Cellar featuring diamond wine bins, wine racks, wine glass storage and climate control. - Photo by Sky Definition
Inspiration for an expansive farmhouse wine cellar in Minneapolis with light hardwood flooring, storage racks and beige floors.
Inspiration for an expansive farmhouse wine cellar in Minneapolis with light hardwood flooring, storage racks and beige floors.
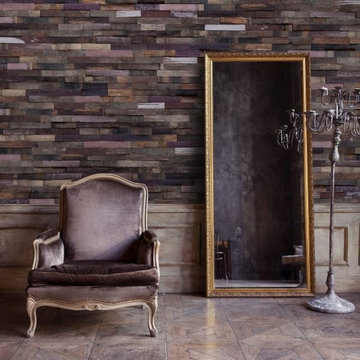
Wine Enthused Oak Wall Wood Cladding Panels Create Lush Living Spaces.
Panneau’s wall cladding panels are an exciting way to add va va voom to any room.
It will give your room a supreme finish that can boost the value of your home.
If you need a feature wall that won’t cause you too much disruption to have installed in your home.
We recommend you invest in Panneau’s oak wall wood cladding panels.
Panneau Wood Wall Cladding Panels Add Style, Finesse, and Desire To Any Room.
Made from ancient wine barrels Hues of reds and pinks are traces of the wine and a faint aroma can be detected, a mix of oak and wine.
The curved sections are cut to fit the boards perfect.
Quick & Easy Installation.
Panneau’s wall panels are quite easy to fit and come in manageable 200 x 685mm panels.
Install with instant grab silicone or MS adhesive.
For secretly nailed fittings use nails and a nail gun.
Panneau walls are easy to keep clean.
General dusting and vacuuming with a brush extension will do the job.
Panneau walls are easy to keep clean.
General dusting and vacuuming with a brush extension will do the job.
Your feature wall will be unique in design because each wood wall cladding panel is custom made.
Each Order Of Bespoke Wall Cladding Panels Comes With An Impressive 35-year Guarantee!
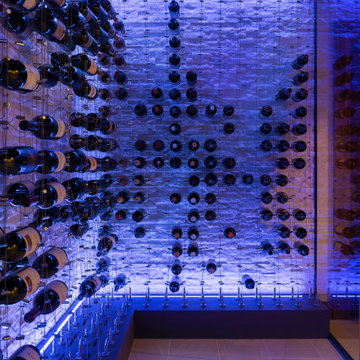
Rodwin Architecture & Skycastle Homes
Location: Boulder, Colorado, USA
Interior design, space planning and architectural details converge thoughtfully in this transformative project. A 15-year old, 9,000 sf. home with generic interior finishes and odd layout needed bold, modern, fun and highly functional transformation for a large bustling family. To redefine the soul of this home, texture and light were given primary consideration. Elegant contemporary finishes, a warm color palette and dramatic lighting defined modern style throughout. A cascading chandelier by Stone Lighting in the entry makes a strong entry statement. Walls were removed to allow the kitchen/great/dining room to become a vibrant social center. A minimalist design approach is the perfect backdrop for the diverse art collection. Yet, the home is still highly functional for the entire family. We added windows, fireplaces, water features, and extended the home out to an expansive patio and yard.
The cavernous beige basement became an entertaining mecca, with a glowing modern wine-room, full bar, media room, arcade, billiards room and professional gym.
Bathrooms were all designed with personality and craftsmanship, featuring unique tiles, floating wood vanities and striking lighting.
This project was a 50/50 collaboration between Rodwin Architecture and Kimball Modern
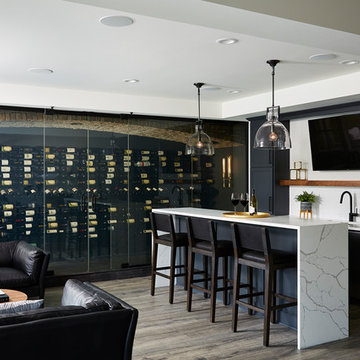
This stunning new basement finish checks everything on our clients wish list! A custom temperature- controlled wine-cellar with Smart Glass, a home bar with comfortable lounge, and a cozy reading nook under the stairs to name a few. Their home features a backyard pool with easy access to the entertainment zone in the basement. From the 3D design presentation to the custom walnut tables and styling, this lower level has it all.
1