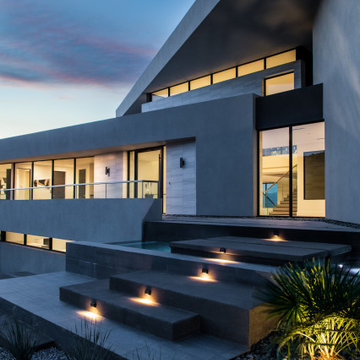Expansive Yellow House Exterior Ideas and Designs
Refine by:
Budget
Sort by:Popular Today
1 - 20 of 154 photos
Item 1 of 3

A simple desert plant palette complements the clean Modernist lines of this Arcadia-area home. Architect C.P. Drewett says the exterior color palette lightens the residence’s sculptural forms. “We also painted it in the springtime,” Drewett adds. “It’s a time of such rejuvenation, and every time I’m involved in a color palette during spring, it reflects that spirit.”
Featured in the November 2008 issue of Phoenix Home & Garden, this "magnificently modern" home is actually a suburban loft located in Arcadia, a neighborhood formerly occupied by groves of orange and grapefruit trees in Phoenix, Arizona. The home, designed by architect C.P. Drewett, offers breathtaking views of Camelback Mountain from the entire main floor, guest house, and pool area. These main areas "loft" over a basement level featuring 4 bedrooms, a guest room, and a kids' den. Features of the house include white-oak ceilings, exposed steel trusses, Eucalyptus-veneer cabinetry, honed Pompignon limestone, concrete, granite, and stainless steel countertops. The owners also enlisted the help of Interior Designer Sharon Fannin. The project was built by Sonora West Development of Scottsdale, AZ.

Inspiration for an expansive and white traditional two floor brick detached house in Other with a hip roof, a shingle roof and a grey roof.

Lake Keowee estate home with steel doors and windows, large outdoor living with kitchen, chimney pots, legacy home situated on 5 lots on beautiful Lake Keowee in SC
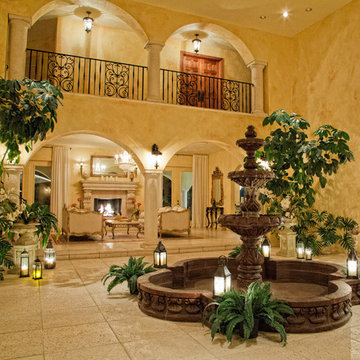
Marcus Holman Photography
Expansive and beige mediterranean two floor render house exterior in Other with a hip roof.
Expansive and beige mediterranean two floor render house exterior in Other with a hip roof.

An atrium had been created with the addition of a hallway during an earlier remodling project, but had existed as mostly an afterthought after its initial construction.
New larger doors and windows added both physical and visual accessibility to the space, and the installation of a wall fountain and reclaimed brick pavers allow it to serve as a visual highlight when seen from the living room as shown here.
Architect: Gene Kniaz, Spiral Architects
General Contractor: Linthicum Custom Builders
Photo: Maureen Ryan Photography
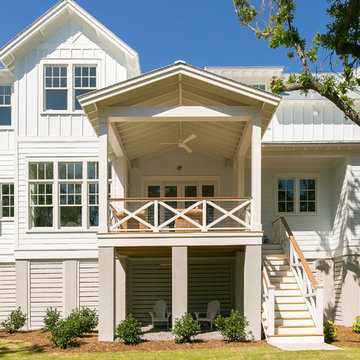
Patrick Brickman
Design ideas for an expansive and blue farmhouse detached house in Charleston with three floors, a metal roof, wood cladding and a hip roof.
Design ideas for an expansive and blue farmhouse detached house in Charleston with three floors, a metal roof, wood cladding and a hip roof.

Design ideas for an expansive and multi-coloured traditional detached house in Charleston with three floors, wood cladding, a shingle roof, a black roof and shingles.
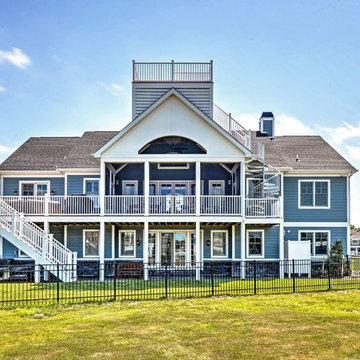
This is an example of an expansive and blue nautical two floor detached house in Other with concrete fibreboard cladding, a pitched roof and a tiled roof.

Are you thinking of buying, building or updating a second home? We have worked with clients in Florida, Arizona, Wisconsin, Texas and Colorado, and we would love to collaborate with you on your home-away-from-home. Contact Kelly Guinaugh at 847-705-9569.
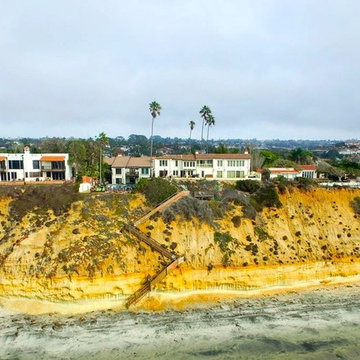
A bird's eye view of the home shows the spectacular setting for this luxury property.
Design ideas for an expansive and white traditional render house exterior in San Diego with three floors.
Design ideas for an expansive and white traditional render house exterior in San Diego with three floors.

Landmarkphotodesign.com
Inspiration for a brown and expansive traditional two floor house exterior in Minneapolis with stone cladding, a shingle roof and a grey roof.
Inspiration for a brown and expansive traditional two floor house exterior in Minneapolis with stone cladding, a shingle roof and a grey roof.
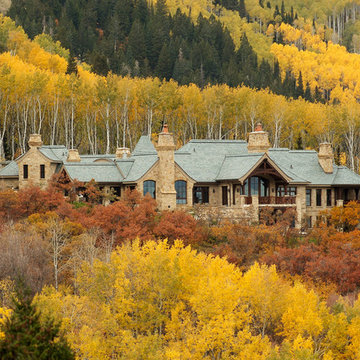
At an elevation of 7,600 feet, challenging site restrictions provided a fantastic opportunity to create a secluded retreat for the homeowner that captures million-dollar views of Park City, Utah.
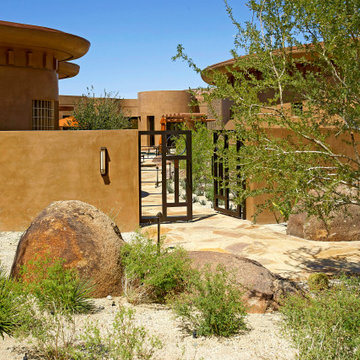
Photo of an expansive contemporary bungalow render detached house in Orange County with a metal roof.
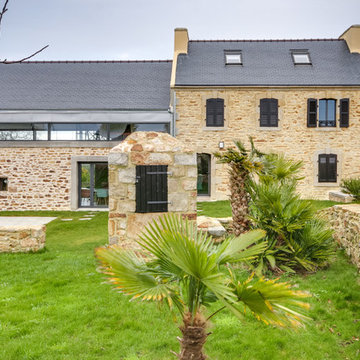
Design ideas for an expansive and white farmhouse detached house in Brest with three floors, stone cladding, a pitched roof and a mixed material roof.
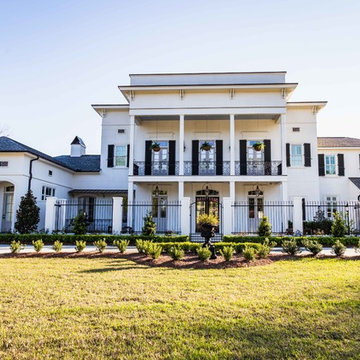
Expansive and white traditional two floor render detached house in Other with a hip roof and a shingle roof.
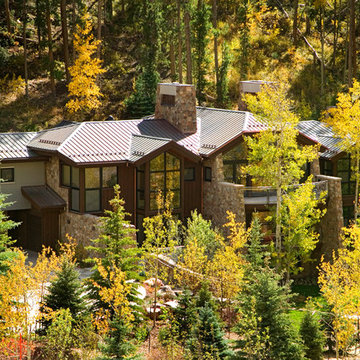
Design ideas for an expansive and brown rustic house exterior in Denver with three floors and mixed cladding.
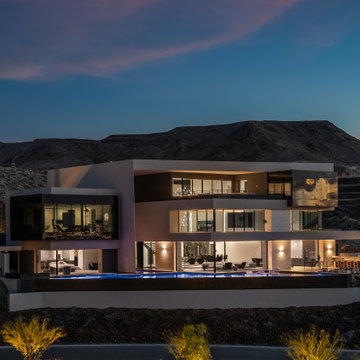
This is an example of an expansive and multi-coloured contemporary detached house in Las Vegas with three floors.
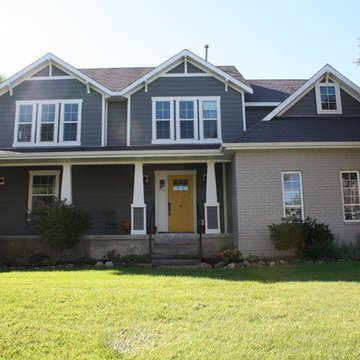
Custom gray hardie exterior
Photo of an expansive and gey traditional two floor house exterior in Salt Lake City with concrete fibreboard cladding and a pitched roof.
Photo of an expansive and gey traditional two floor house exterior in Salt Lake City with concrete fibreboard cladding and a pitched roof.
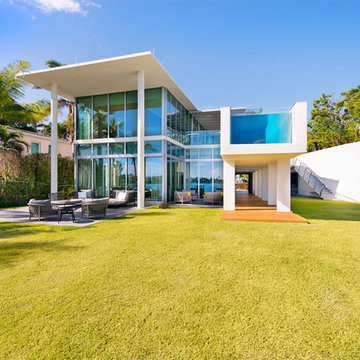
Construction of new contemporary custom home with Ipe decking and door cladding, dual car lift, vertical bi-fold garage door, smooth stucco exterior, elevated cantilevered swimming pool with mosaic tile finish, glass wall to view the bay and viewing window to ground floor, custom circular skylights, ceiling mounted flip-down, hidden TVs, custom stainless steel, cable suspended main stair.
Expansive Yellow House Exterior Ideas and Designs
1
