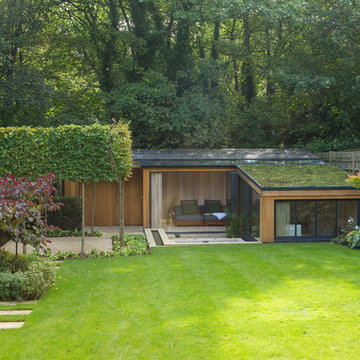Extension with a Green Roof Ideas and Designs
Refine by:
Budget
Sort by:Popular Today
1 - 20 of 36 photos
Item 1 of 3

Big sliding doors integrate the inside and outside of the house. The nice small framed aluminium doors are as high as the extension.
Design ideas for a large and beige contemporary bungalow brick and rear house exterior in London with a flat roof and a green roof.
Design ideas for a large and beige contemporary bungalow brick and rear house exterior in London with a flat roof and a green roof.
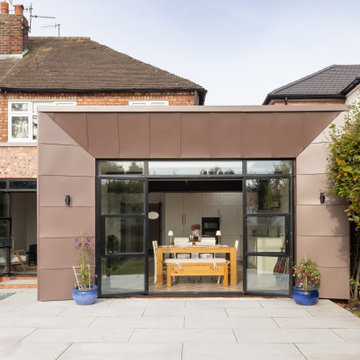
We were approached by our client to transform their existing semi-house into a home that not only functions as a home for a growing family but has an aesthetic that reflects their character.
The result is a bold extension to transform what is somewhat mundane into something spectacular. An internal remodel complimented by a contemporary extension creates much needed additional family space. The extensive glazing maximises natural light and brings the outside in.
Group D guided the client through the process from concept through to planning completion.

Rear extension
This is an example of a large and black contemporary rear house exterior in London with three floors, a flat roof, a green roof and a grey roof.
This is an example of a large and black contemporary rear house exterior in London with three floors, a flat roof, a green roof and a grey roof.
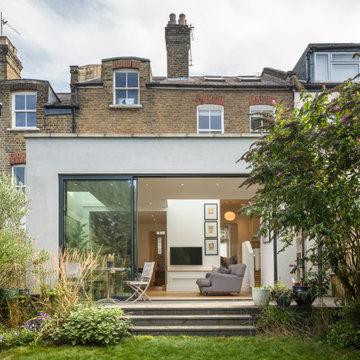
Photo of a contemporary rear house exterior in London with a flat roof and a green roof.
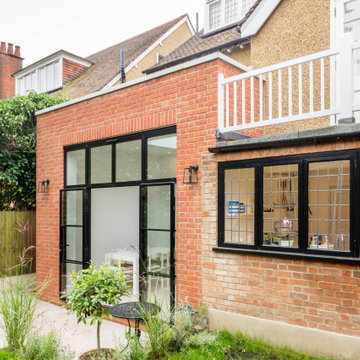
exterior extension
Inspiration for a medium sized and red contemporary bungalow brick and rear house exterior in Hertfordshire with a flat roof and a green roof.
Inspiration for a medium sized and red contemporary bungalow brick and rear house exterior in Hertfordshire with a flat roof and a green roof.
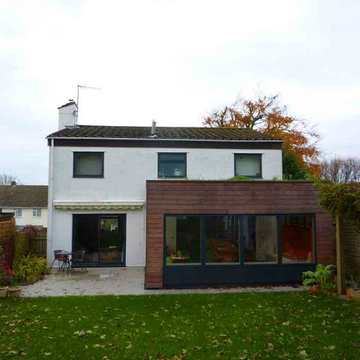
Exterior photograph of the timber clad single storey extension 3bd Architects
Photo of a medium sized and white contemporary bungalow rear house exterior in Other with wood cladding, a flat roof, a green roof and board and batten cladding.
Photo of a medium sized and white contemporary bungalow rear house exterior in Other with wood cladding, a flat roof, a green roof and board and batten cladding.
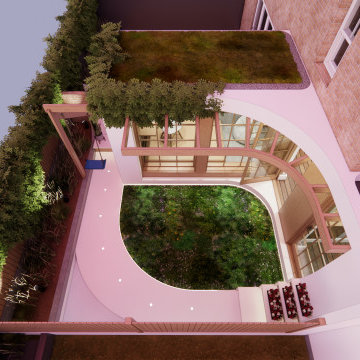
Remodelling of rear extension into the garden, moroccan plastered surfaces and floor, hidden lighting, green roof.
Two new openings and insulated cladding.
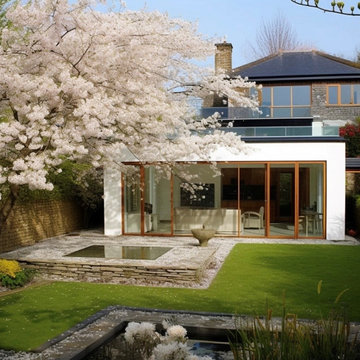
This project is a remodel of and extension to a modest suburban detached property.
The scheme involved a complete remodel of the existing building, integrating existing spaces with the newly created spaces for living, dining and cooking. A keen cook, an important aspect of the brief was to incorporate a substantial back kitchen to service the main kitchen for entertaining during larger gatherings.
Keen to express a clear distinction between the old and the new, with a fondness of industrial details, the client embraced the proposal to expose structural elements and keep to a minimal material palette.
Initially daunted by the prospect of substantial home improvement works, yet faced with the dilemma of being unable to find a property that met their needs in a locality in which they wanted to continue to live, Group D's management of the project has enabled the client to remain in an area they love in a home that serves their needs.
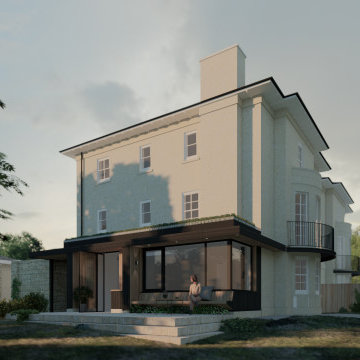
Photo of a beige contemporary side house exterior in Other with wood cladding, a flat roof, a green roof and board and batten cladding.
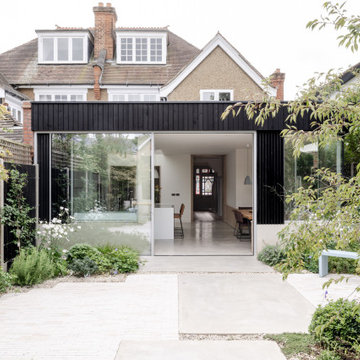
Landscaped courtyard garden with dark timber clad rear/side kitchen/dining extension with fair faced concrete details & large sliding aluminium framed glazing.
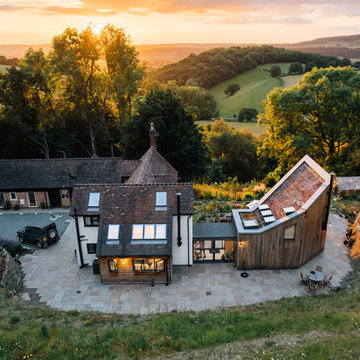
Design ideas for a medium sized and multi-coloured contemporary two floor house exterior in West Midlands with wood cladding, a pitched roof, a green roof and board and batten cladding.
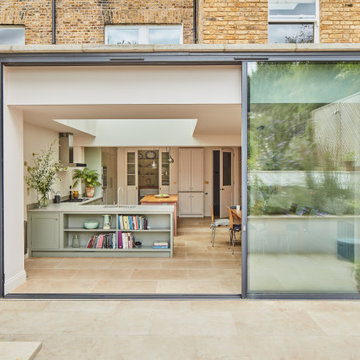
Big sliding doors integrate the inside and outside of the house. The nice small framed aluminium doors are as high as the extension.
This is an example of a large and beige contemporary bungalow brick and rear house exterior in London with a flat roof and a green roof.
This is an example of a large and beige contemporary bungalow brick and rear house exterior in London with a flat roof and a green roof.
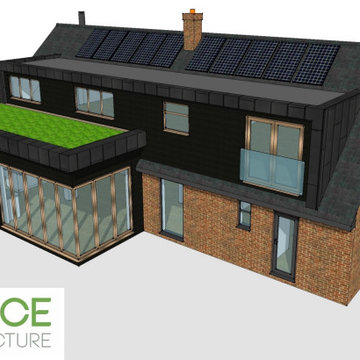
First floor side extension, single storey rear extension with Sedum roof, upgrade of dormers and a new timber porch.
Inspiration for a medium sized and black modern two floor rear house exterior in Sussex with a flat roof and a green roof.
Inspiration for a medium sized and black modern two floor rear house exterior in Sussex with a flat roof and a green roof.
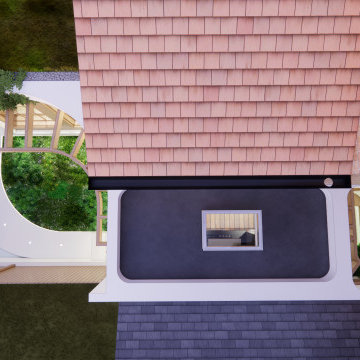
Remodelling of rear extension into the garden, moroccan plastered surfaces and floor, hidden lighting, green roof.
Two new openings and insulated cladding.
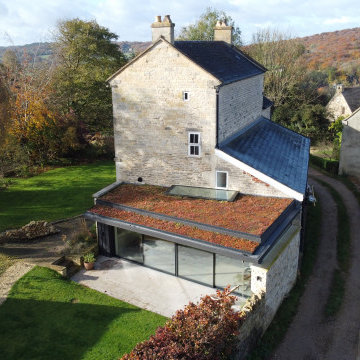
Knowle House is set on a beautiful sloped site in Cranham, between Stroud and Gloucester. A glass extension provides a new living and dining space attached to the Grade-II Listed property.
The extension has large contemporary glazed doors which slide back to connect the living space to the garden patio. A green roof finishes the flat roof and a projecting cantilevered canopy provides shading to control solar gain. Rainwater is captured firstly in the green roof, which then passes playfully down a ‘rain chain’ into the flower bed.
A narrow slot rooflight fills the extension with natural daylight, washing across the original Cotswold stone wall, now incorporated within the extension to provide a feature wall.
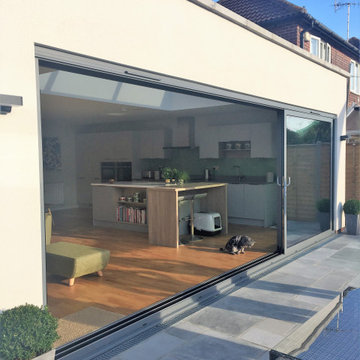
Medium sized and white modern two floor render and rear house exterior in Sussex with a flat roof and a green roof.
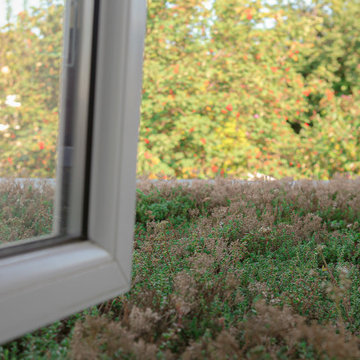
High ceilinged rear extension giving the client a great feeling of space and light.
The extension was designed with fully glazed opening sliding doors to enhance wellbeing through connecting the occupants to the garden. The garden can now be fully appreciated from inside the house.
On the ground floor, a brand new layout has been created with a new kitchen living and dining space running the full width of the property and ample natural light making the most of the evening sunshine. The space also creates a home office area allowing for the possibility of home working which enhances the residents lifestyle and improves wellbeing.
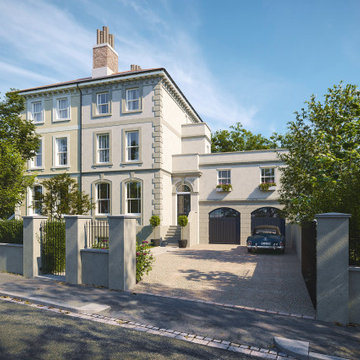
Design ideas for a medium sized traditional front house exterior in Oxfordshire with four floors, a flat roof and a green roof.
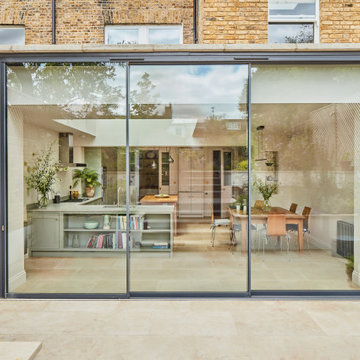
Big sliding doors integrate the inside and outside of the house. The nice small framed aluminium doors are as high as the extension.
Photo of a large and beige contemporary bungalow brick and rear house exterior in London with a flat roof and a green roof.
Photo of a large and beige contemporary bungalow brick and rear house exterior in London with a flat roof and a green roof.
Extension with a Green Roof Ideas and Designs
1
