Extension with Wood Cladding Ideas and Designs
Refine by:
Budget
Sort by:Popular Today
1 - 20 of 283 photos
Item 1 of 3
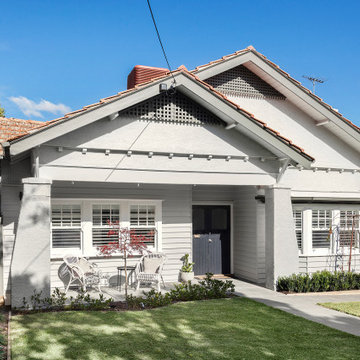
This is an example of a medium sized and gey contemporary bungalow house exterior in Melbourne with wood cladding and a tiled roof.

2 story side extension and single story rear wraparound extension.
Design ideas for a medium sized and gey classic two floor rear house exterior in Other with wood cladding, a pitched roof, a tiled roof, a brown roof and board and batten cladding.
Design ideas for a medium sized and gey classic two floor rear house exterior in Other with wood cladding, a pitched roof, a tiled roof, a brown roof and board and batten cladding.
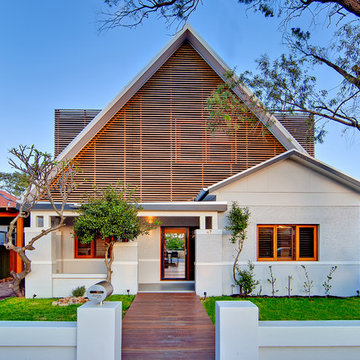
Inspiration for a medium sized and gey contemporary two floor extension in Sydney with a pitched roof and wood cladding.

Timber clad exterior with pivot and slide window seat.
Photo of a medium sized and black contemporary rear house exterior in London with wood cladding, a pitched roof and board and batten cladding.
Photo of a medium sized and black contemporary rear house exterior in London with wood cladding, a pitched roof and board and batten cladding.
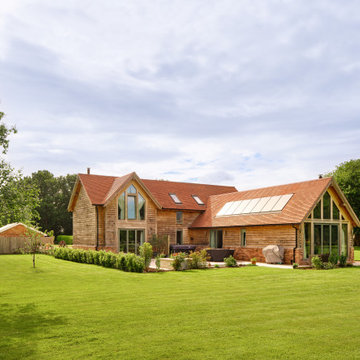
This is an example of a medium sized two floor front house exterior in Hampshire with wood cladding, a pitched roof, a tiled roof, a red roof and board and batten cladding.
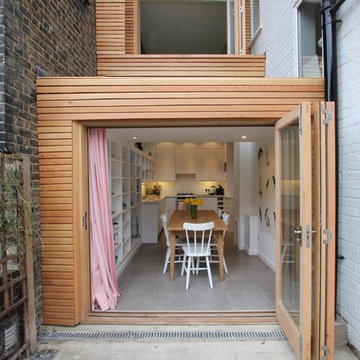
This narrow rear return extension transformed this house, creating a kitchen diner that maximises the internal and external space. The clever storage and shelving means the kitchen works well for the home owners and folding doors to the upstairs bedroom provide lots of light into the room and seating and storage within the room too.
Tomas Millar

Working on a constrained site with large feature trees to be retained, we developed a design that replaced an existing garage and shed to provide our clients with a new garage and glazed link to a multipurpose study/guest bedroom. The project also included a garden room, utility, and shower room, replacing an existing inefficient conservatory.
Working with Hellis Solutions Ltd as tree consultants, we designed the structure around the trees with mini pile foundations being used to avoid damaging the roots.
High levels of insulation and efficient triple-glazed windows with a new underfloor heating system in the extension, provide a very comfortable internal environment.
Externally, the extension is clad with Larch boarding and has a part Zinc, part sedum roof with the natural materials enhancing this garden setting.

Timber clad soffit with folded metal roof edge. Dark drey crittall style bi-fold doors with ashlar stone side walls.
This is an example of a small and beige contemporary bungalow rear house exterior in Other with wood cladding, a flat roof, a metal roof, a grey roof and shiplap cladding.
This is an example of a small and beige contemporary bungalow rear house exterior in Other with wood cladding, a flat roof, a metal roof, a grey roof and shiplap cladding.
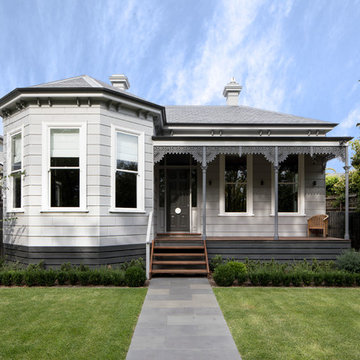
Replica Victorian timber block weatherboards to the front facade, new double hung windows, metal lacework and columns to the verandah, replacement of the slate roof with a thoroughly modern and elegant grey colour palette.
Photography: Tatjana Plitt
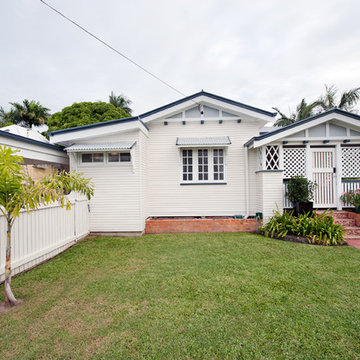
Small and white traditional bungalow house exterior in Brisbane with wood cladding, a pitched roof and a metal roof.
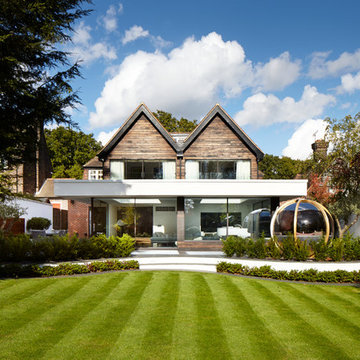
A very specific brief was given with the space to be a very contemporary entertainment area that both complemented the existing garden and house.
Inspiration for a medium sized and brown contemporary rear extension in London with wood cladding and a pitched roof.
Inspiration for a medium sized and brown contemporary rear extension in London with wood cladding and a pitched roof.
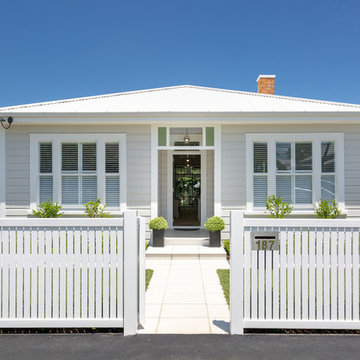
The complete restoration to a transitional bungalow/villa in Devnport, Auckland with a modern extension to the back.
Jaime Corbel
This is an example of a large and white traditional bungalow house exterior in Auckland with wood cladding, a metal roof and a hip roof.
This is an example of a large and white traditional bungalow house exterior in Auckland with wood cladding, a metal roof and a hip roof.
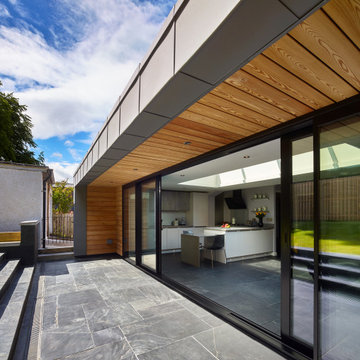
A new single storey addition to a home on Clarendon Road, Linlithgow in West Lothian which proposes full width extension to the rear of the property to create maximum connection with the garden and provide generous open plan living space. A strip of roof glazing allows light to penetrate deep into the plan whilst a sheltered external space creates a sun trap and allows space to sit outside in privacy.
The canopy is clad in a grey zinc fascia with siberian larch timber to soffits and reveals to create warmth and tactility.
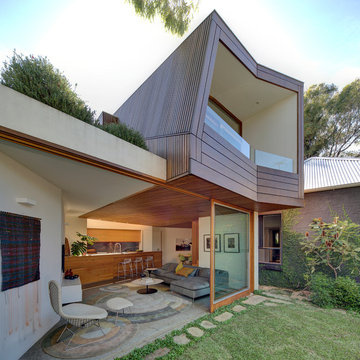
wood siding, white siding, sliding glass door, landscaping, indoor outdoor, glass wall, gray sofa, timber ceiling, timber cladding,
This is an example of a contemporary two floor extension in Sydney with wood cladding.
This is an example of a contemporary two floor extension in Sydney with wood cladding.
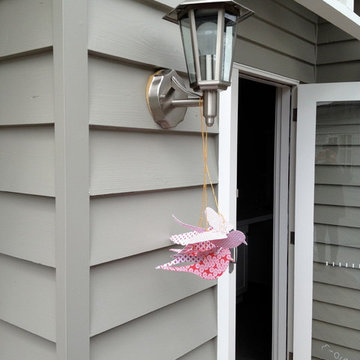
Nicole Walters
Inspiration for a medium sized and gey classic bungalow extension in Geelong with wood cladding.
Inspiration for a medium sized and gey classic bungalow extension in Geelong with wood cladding.
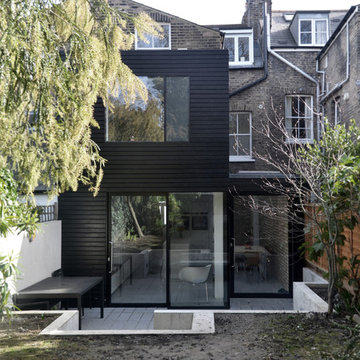
This rear extension was clad in black timber, adding a striking modern addition that contrasts against the period property, whilst complimenting the neighbouring black slate roofs and existing rhythm of openings.
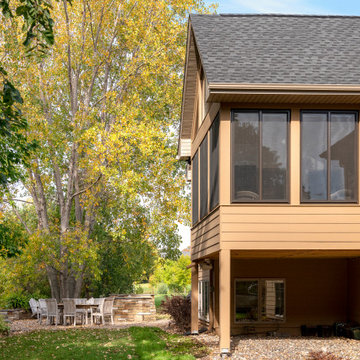
An existing deck transformed into a three-season porch for the homeowners to enjoy all year round. Floor to ceiling windows with transoms above to mimic the interior windows.
Photos by Spacecrafting Photography, Inc
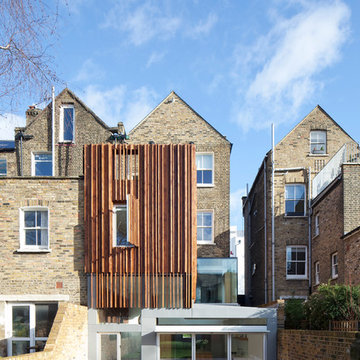
Andy Stagg
Contemporary rear extension in London with three floors and wood cladding.
Contemporary rear extension in London with three floors and wood cladding.
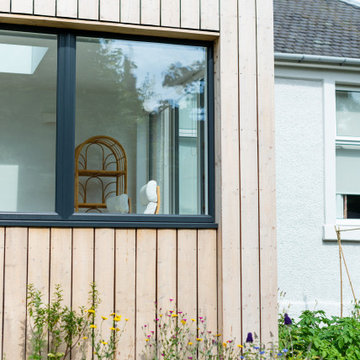
Timber clad extension to replace a conservatory
Photo of a medium sized contemporary bungalow rear house exterior in Edinburgh with wood cladding, a flat roof, a grey roof and board and batten cladding.
Photo of a medium sized contemporary bungalow rear house exterior in Edinburgh with wood cladding, a flat roof, a grey roof and board and batten cladding.

Photo of a small and black contemporary bungalow front house exterior with wood cladding, a flat roof, a mixed material roof, a black roof and board and batten cladding.
Extension with Wood Cladding Ideas and Designs
1