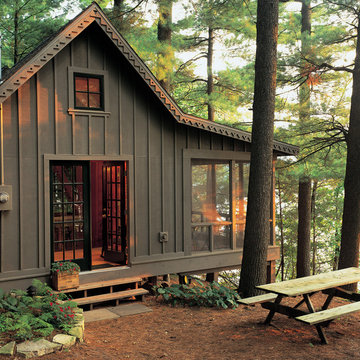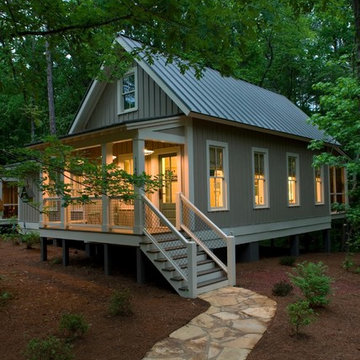House Exterior Ideas and Designs
Refine by:
Budget
Sort by:Popular Today
1 - 20 of 581 photos
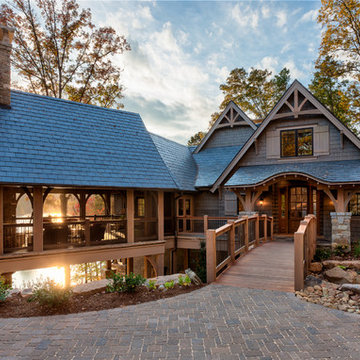
Entry, outdoor bridge
Inspiration for a brown and large traditional two floor house exterior in Other with wood cladding and a pitched roof.
Inspiration for a brown and large traditional two floor house exterior in Other with wood cladding and a pitched roof.
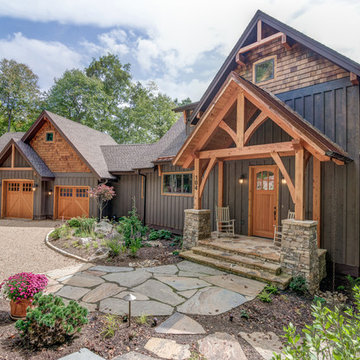
This is an example of a black rustic two floor house exterior in Other with wood cladding and a pitched roof.
Find the right local pro for your project
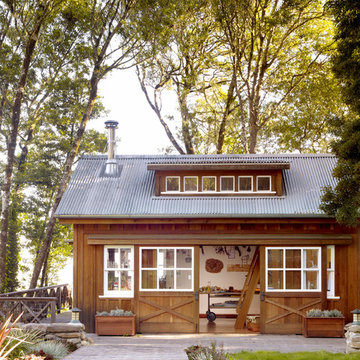
This is an example of a rustic bungalow house exterior in San Francisco with wood cladding and a pitched roof.

Inspiration for a small and brown rustic house exterior in Boston with wood cladding, three floors and a pitched roof.
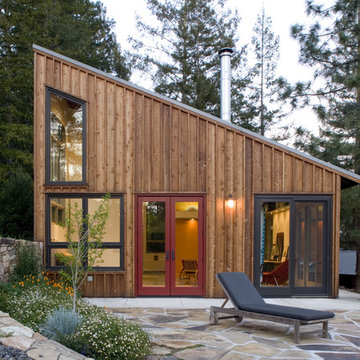
View from Terrace.
Cathy Schwabe Architecture.
Photograph by David Wakely
Design ideas for a contemporary house exterior in San Francisco with wood cladding and a lean-to roof.
Design ideas for a contemporary house exterior in San Francisco with wood cladding and a lean-to roof.
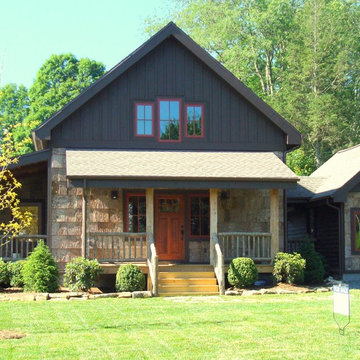
Inspiration for a rustic house exterior in Charlotte with wood cladding.
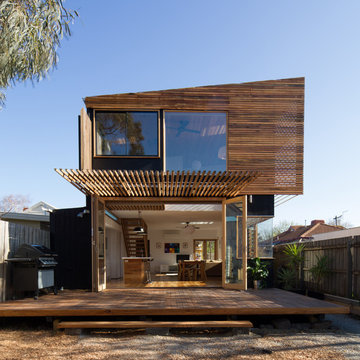
photography by Nic Granleese
This is an example of a contemporary two floor house exterior in Melbourne with wood cladding and a lean-to roof.
This is an example of a contemporary two floor house exterior in Melbourne with wood cladding and a lean-to roof.
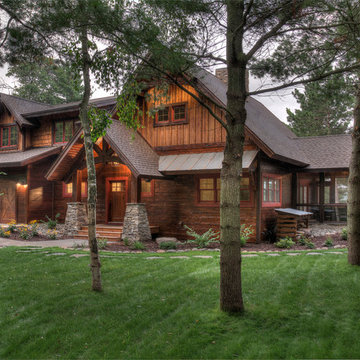
Inspiration for a rustic two floor house exterior in Minneapolis with wood cladding and a pitched roof.
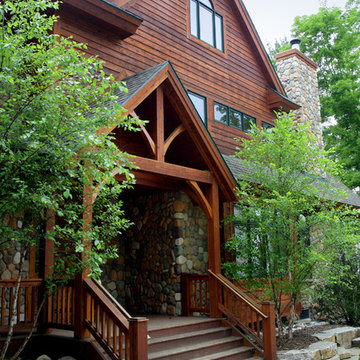
The custom timber framed entrance over the cedar porch is accessed from the street. Custom landscaping includes limestone retaining walls and brick paved sidewalks.
Photo by A&M Photography

Joseph Smith
Photo of a small rustic house exterior in Atlanta with wood cladding and a pitched roof.
Photo of a small rustic house exterior in Atlanta with wood cladding and a pitched roof.
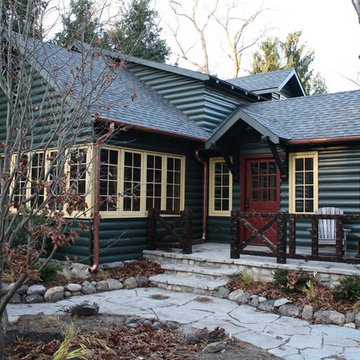
This original 1930's Michiana Log home was updated for year round use with an addition that included an Entry, connecting to a new two-car garage, Master Suite, Dining Room, Office, Bunk Room, and Screen Porch. Careful design consideration was given to maintaining the original cabin aesthetic, including the exterior materials and the intimacy of the interior spaces. Privacy and the creation of outdoor spaces was also a priority.
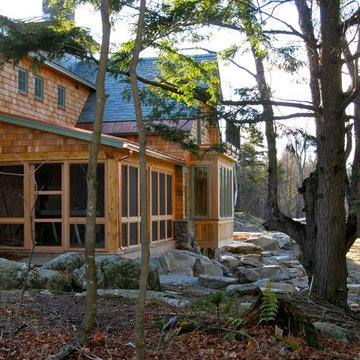
Ellen Strauss
Design ideas for a rustic two floor house exterior in Burlington.
Design ideas for a rustic two floor house exterior in Burlington.

Whangapoua Beach House on the Coromandel Peninsula
Design ideas for a modern bungalow detached house in Auckland with a flat roof.
Design ideas for a modern bungalow detached house in Auckland with a flat roof.
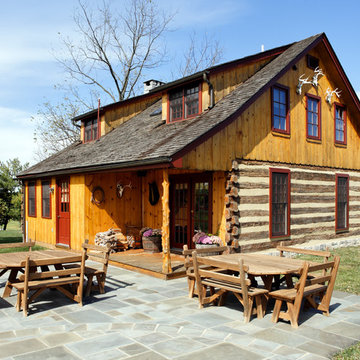
Greg Hadley Photography
Design ideas for a medium sized and multi-coloured rustic two floor detached house in DC Metro with wood cladding, a pitched roof and a shingle roof.
Design ideas for a medium sized and multi-coloured rustic two floor detached house in DC Metro with wood cladding, a pitched roof and a shingle roof.
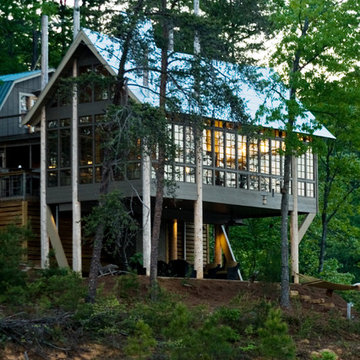
Built on telephone poles and once nicknamed "7 sticks house," a client with an existing house at Smith Lake (outside Birmingham) wanted to add on to maximize the view and their site. The site was comprised of a gaggle of scrappy pines and I wanted to honor their displacement with seven telephone poles. Using only one solid wall for the kitchen, all other sides are glass for a tree-house effect. The design won an AIA Award in 2007.
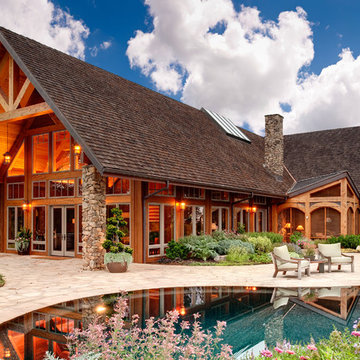
New modern home in North Georgia Mountains
Photography by Galina Coada
Photo of a large rustic two floor house exterior in Atlanta with a pitched roof.
Photo of a large rustic two floor house exterior in Atlanta with a pitched roof.
House Exterior Ideas and Designs
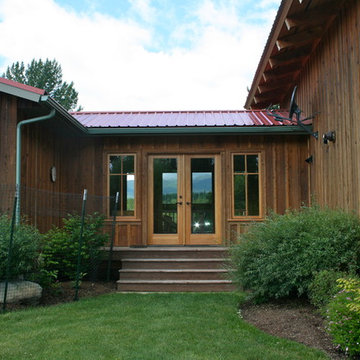
Rustic retreat for family gathering. An existing ranch house was remodeled and and guest rooms were connected by breezeways and decks for indoor/outdoor living in rural Idaho
1
