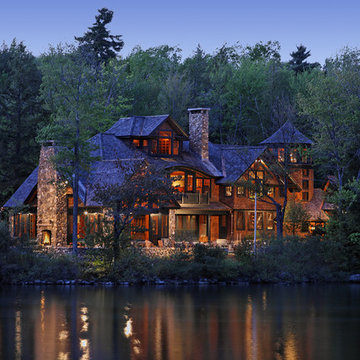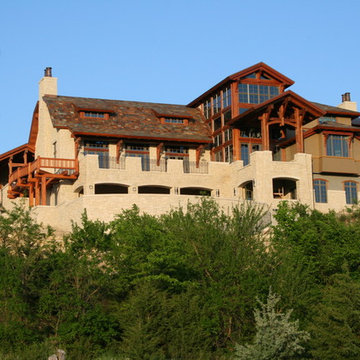House Exterior with Three Floors Ideas and Designs
Refine by:
Budget
Sort by:Popular Today
1 - 20 of 45 photos
Item 1 of 3
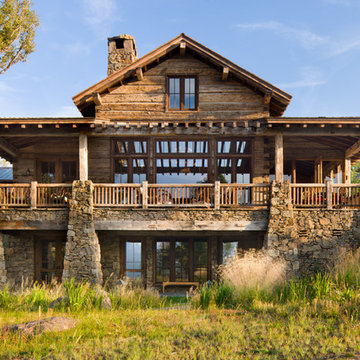
Photo of a rustic house exterior in Other with three floors and stone cladding.
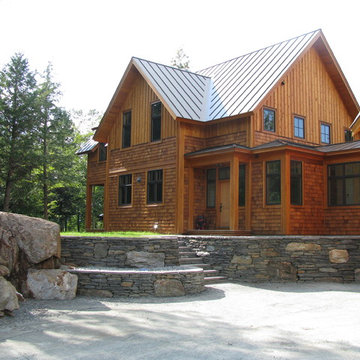
Design ideas for a rustic detached house in Burlington with wood cladding, three floors, a pitched roof and a metal roof.
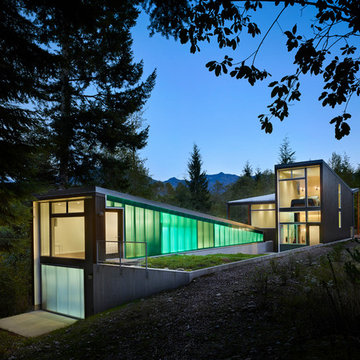
Evening view of the exterior - photo: Ben Benschneider
Inspiration for a contemporary house exterior in Seattle with three floors and a lean-to roof.
Inspiration for a contemporary house exterior in Seattle with three floors and a lean-to roof.
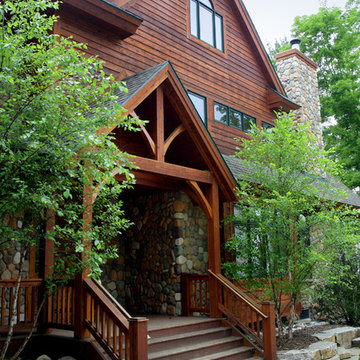
The custom timber framed entrance over the cedar porch is accessed from the street. Custom landscaping includes limestone retaining walls and brick paved sidewalks.
Photo by A&M Photography
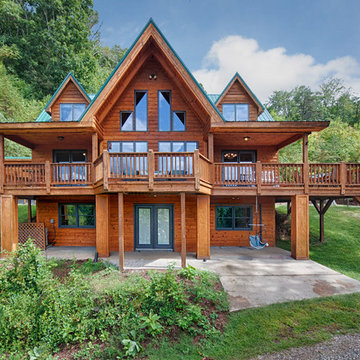
Marilynn Kay
Inspiration for a large and brown rustic house exterior in Other with three floors and wood cladding.
Inspiration for a large and brown rustic house exterior in Other with three floors and wood cladding.
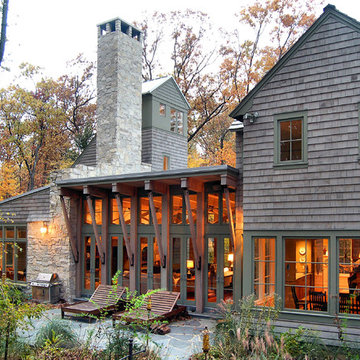
This is an example of a large classic house exterior in Chicago with three floors and wood cladding.
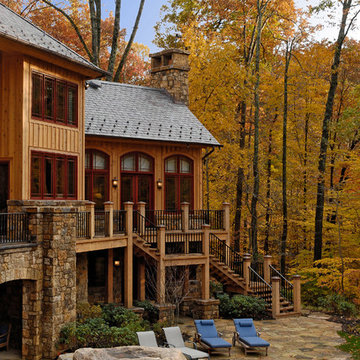
Bob Narod Photography
Inspiration for an expansive and brown rustic house exterior in DC Metro with three floors and mixed cladding.
Inspiration for an expansive and brown rustic house exterior in DC Metro with three floors and mixed cladding.
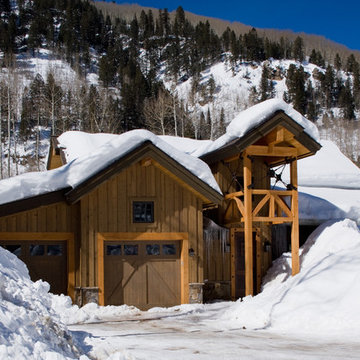
Mountain home near Durango, Colorado. Mimics mining aesthetic. Wood truss with custom truss collar ties. Contains custom detailing like hammered steel railing and truss collar ties. Views to surrounding mountain scenes.
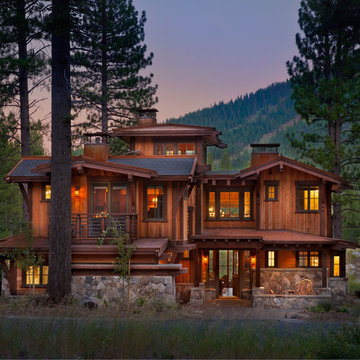
Vance Fox
Photo of a rustic house exterior in Sacramento with three floors and wood cladding.
Photo of a rustic house exterior in Sacramento with three floors and wood cladding.

Inspiration for a small and brown rustic house exterior in Boston with wood cladding, three floors and a pitched roof.
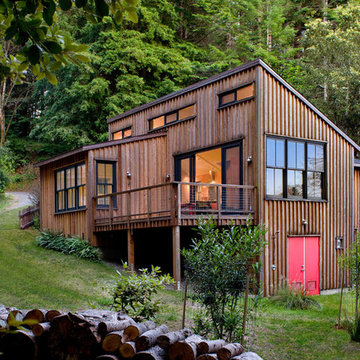
Cathy Schwabe Architecture
840 SF, 2BR Cottage
Photo by David Wakely
This is an example of a rustic house exterior in San Francisco with three floors, wood cladding and a lean-to roof.
This is an example of a rustic house exterior in San Francisco with three floors, wood cladding and a lean-to roof.

See Interior photos and furnishings at Mountain Log Homes & Interiors
Design ideas for a large and brown rustic house exterior in Denver with wood cladding and three floors.
Design ideas for a large and brown rustic house exterior in Denver with wood cladding and three floors.
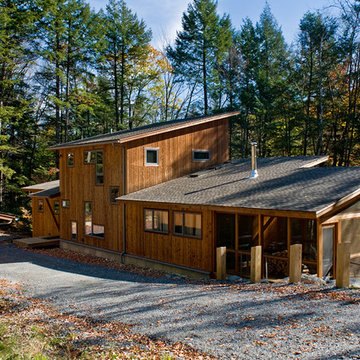
Perched on a steep ravine edge among the trees.
photos by Chris Kendall
This is an example of a large and brown contemporary detached house in Boston with wood cladding, three floors, a lean-to roof and a shingle roof.
This is an example of a large and brown contemporary detached house in Boston with wood cladding, three floors, a lean-to roof and a shingle roof.
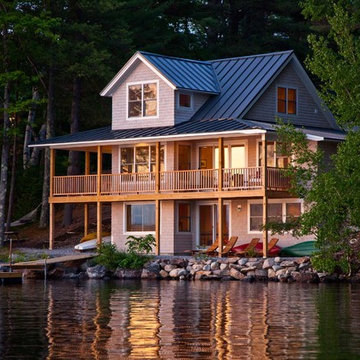
This is an example of a medium sized rustic house exterior in Portland Maine with three floors and wood cladding.
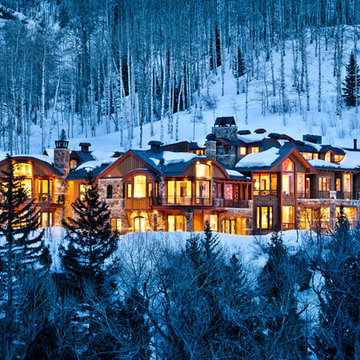
Jigsaw Ranch By Charles Cunniffe Architects. Photo by Michael Hefferon
Inspiration for an expansive and brown rustic house exterior in Denver with three floors and mixed cladding.
Inspiration for an expansive and brown rustic house exterior in Denver with three floors and mixed cladding.
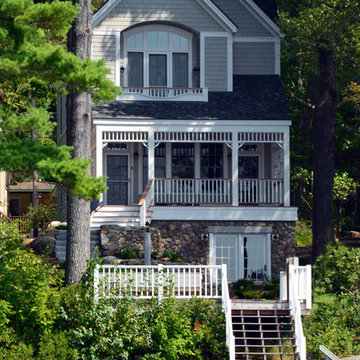
The exterior of the home is designed to complement the surrounding architecture in Blodgett Landing in Newbury, NH, while the interior boasts a more contemporary atmosphere. Architectural design by Bonin Architects & Associates. Photo by William N. Fish.
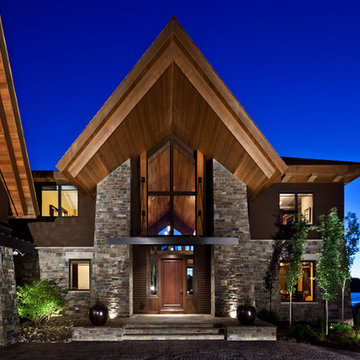
AJ Mueller
Inspiration for a large and brown rustic detached house in Minneapolis with stone cladding, a hip roof, a shingle roof and three floors.
Inspiration for a large and brown rustic detached house in Minneapolis with stone cladding, a hip roof, a shingle roof and three floors.
House Exterior with Three Floors Ideas and Designs
1

