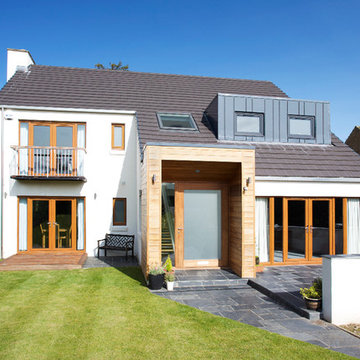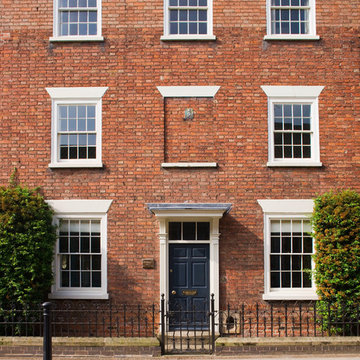House Exterior Ideas and Designs
Refine by:
Budget
Sort by:Popular Today
1 - 20 of 646 photos
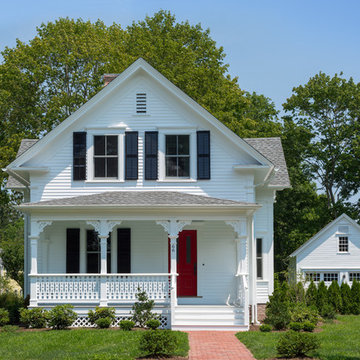
Robert Brewster Photography
White and medium sized rural two floor detached house in Providence with concrete fibreboard cladding, a pitched roof and a shingle roof.
White and medium sized rural two floor detached house in Providence with concrete fibreboard cladding, a pitched roof and a shingle roof.

Design ideas for a green and large rustic two floor detached house in Atlanta with mixed cladding, a pitched roof and a shingle roof.
Find the right local pro for your project

This modern beach house in Jacksonville Beach features a large, open entertainment area consisting of great room, kitchen, dining area and lanai. A unique second-story bridge over looks both foyer and great room. Polished concrete floors and horizontal aluminum stair railing bring a contemporary feel. The kitchen shines with European-style cabinetry and GE Profile appliances. The private upstairs master suite is situated away from other bedrooms and features a luxury master shower and floating double vanity. Two roomy secondary bedrooms share an additional bath. Photo credit: Deremer Studios
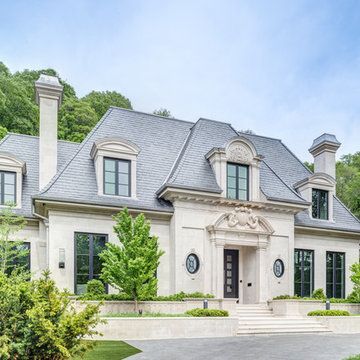
French Transitional Located in Toronto// Makow Architects
Photo of a beige traditional bungalow detached house in Toronto with stone cladding, a shingle roof and a hip roof.
Photo of a beige traditional bungalow detached house in Toronto with stone cladding, a shingle roof and a hip roof.
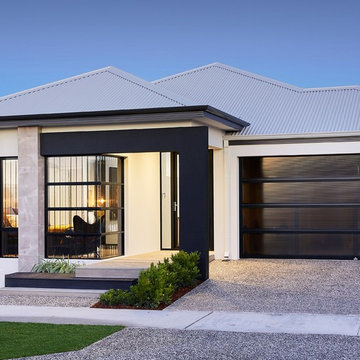
This is an example of a white contemporary bungalow detached house in Perth with a metal roof and a hip roof.

Architecture and
Interior Design by Anders Lasater Architects.
Photography by Chad Mellon
Design ideas for a large and white contemporary two floor render detached house in Orange County with a flat roof and a mixed material roof.
Design ideas for a large and white contemporary two floor render detached house in Orange County with a flat roof and a mixed material roof.
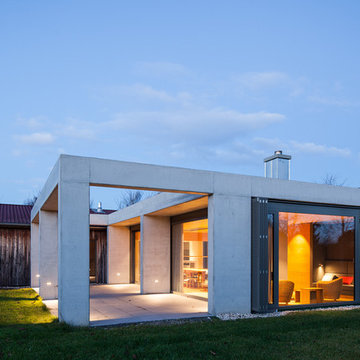
Architekten WFARC, Alle Fotos © Gunter Binsack
Design ideas for a gey modern bungalow concrete house exterior in Leipzig with a flat roof.
Design ideas for a gey modern bungalow concrete house exterior in Leipzig with a flat roof.

Qualitativ hochwertiger Wohnraum auf sehr kompakter Fläche. Die Häuser werden in einer Fabrik gefertigt, zusammengebaut und eingerichtet und anschließend bezugsfertig ausgeliefert. Egal ob als Wochenendhaus im Grünen, als Anbau oder vollwertiges Eigenheim.
Foto: Dmitriy Yagovkin.
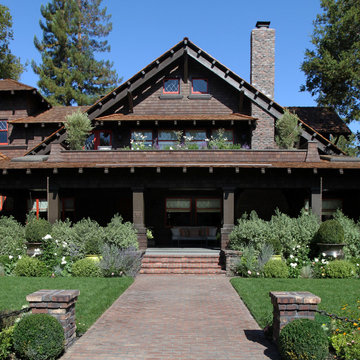
Situated in old Palo Alto, CA, this historic 1905 Craftsman style home now has a stunning landscape to match its custom hand-crafted interior. Our firm had a blank slate with the landscape, and carved out a number of spaces that this young and vibrant family could use for gathering, entertaining, dining, gardening and general relaxation. Mature screen planting, colorful perennials, citrus trees, ornamental grasses, and lots of depth and texture are found throughout the many planting beds. In effort to conserve water, the main open spaces were covered with a foot friendly, decorative gravel. Giving the family a great space for large gatherings, all while saving water.
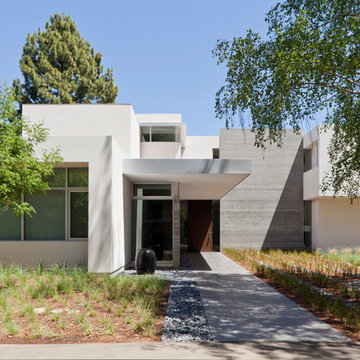
Russell Abraham
Photo of a white and large modern two floor render house exterior in San Francisco with a flat roof.
Photo of a white and large modern two floor render house exterior in San Francisco with a flat roof.
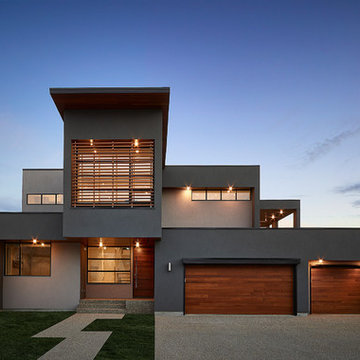
© Merle Prosofsky 2013
Design ideas for a gey contemporary two floor house exterior in Edmonton.
Design ideas for a gey contemporary two floor house exterior in Edmonton.
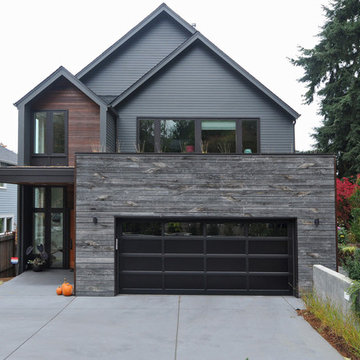
Design ideas for a contemporary house exterior in Seattle with wood cladding and a pitched roof.
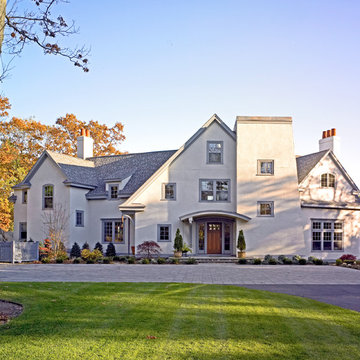
Greg Premru
Design ideas for a large and beige nautical render house exterior in Boston with three floors and a pitched roof.
Design ideas for a large and beige nautical render house exterior in Boston with three floors and a pitched roof.
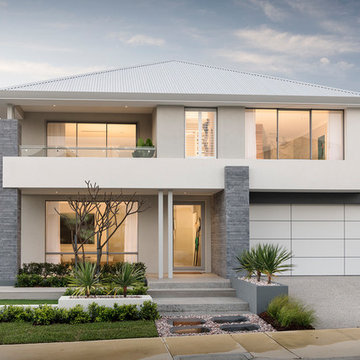
Inspiration for a gey contemporary two floor detached house in Perth with mixed cladding, a hip roof and a metal roof.
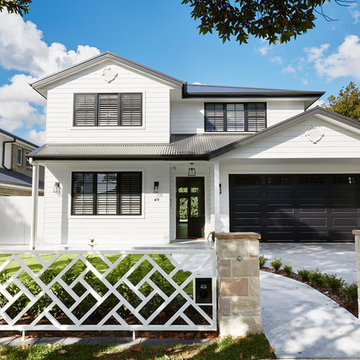
Large and white traditional two floor detached house in Sydney with wood cladding, a pitched roof and a metal roof.
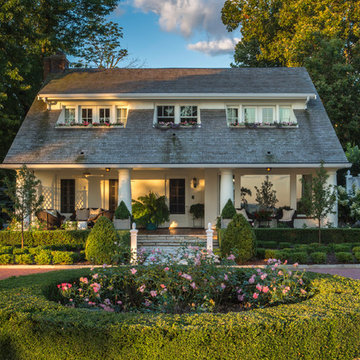
Jill Buckner
White traditional two floor detached house in Chicago with a pitched roof and a shingle roof.
White traditional two floor detached house in Chicago with a pitched roof and a shingle roof.

Design ideas for a blue classic bungalow render house exterior in San Francisco with a pitched roof.
House Exterior Ideas and Designs
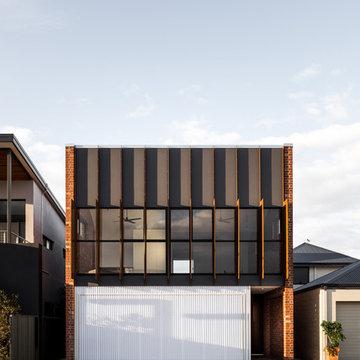
https://davidbarrarchitects.com.au/
Design ideas for a medium sized industrial two floor house exterior in Perth.
Design ideas for a medium sized industrial two floor house exterior in Perth.
1
