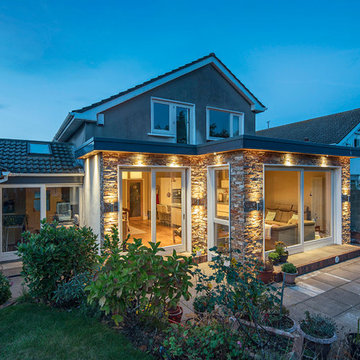House Exterior with Stone Cladding Ideas and Designs
Refine by:
Budget
Sort by:Popular Today
1 - 20 of 29 photos
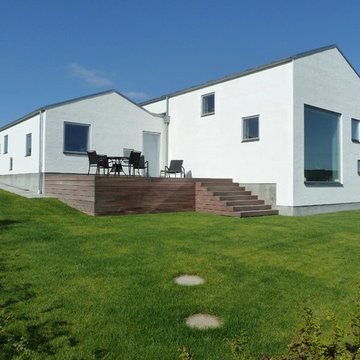
This is an example of a large and white modern split-level house exterior in Esbjerg with stone cladding and a pitched roof.
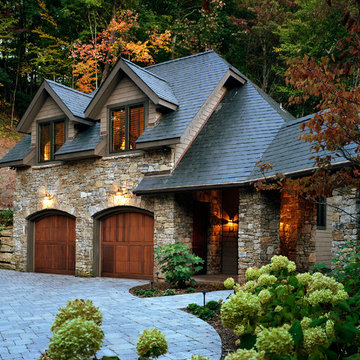
Jay Weiland
Design ideas for a gey traditional detached house in Atlanta with stone cladding and three floors.
Design ideas for a gey traditional detached house in Atlanta with stone cladding and three floors.
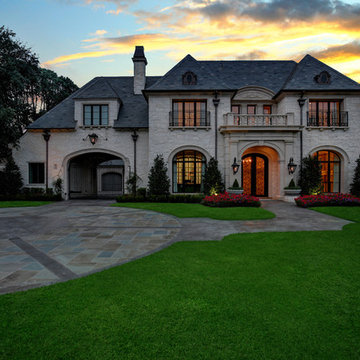
Photo of a beige classic two floor detached house in Dallas with stone cladding, a hip roof and a shingle roof.
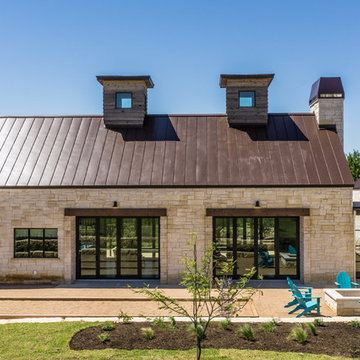
The Vineyard Farmhouse in the Peninsula at Rough Hollow. This 2017 Greater Austin Parade Home was designed and built by Jenkins Custom Homes. Cedar Siding and the Pine for the soffits and ceilings was provided by TimberTown.
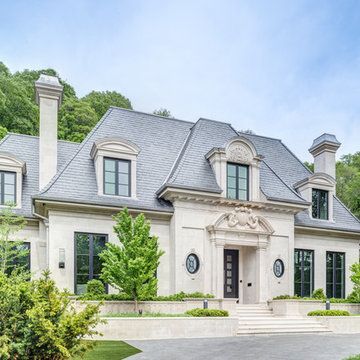
French Transitional Located in Toronto// Makow Architects
Photo of a beige traditional bungalow detached house in Toronto with stone cladding, a shingle roof and a hip roof.
Photo of a beige traditional bungalow detached house in Toronto with stone cladding, a shingle roof and a hip roof.
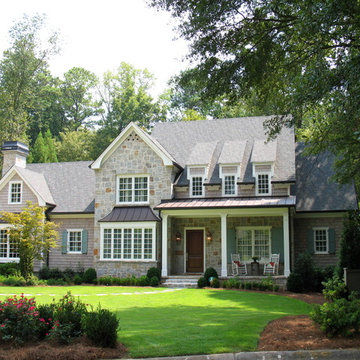
The Reynold’s Residence
Greg Mix - Architect
This is an example of a medium sized and gey traditional two floor house exterior in Atlanta with stone cladding and a pitched roof.
This is an example of a medium sized and gey traditional two floor house exterior in Atlanta with stone cladding and a pitched roof.
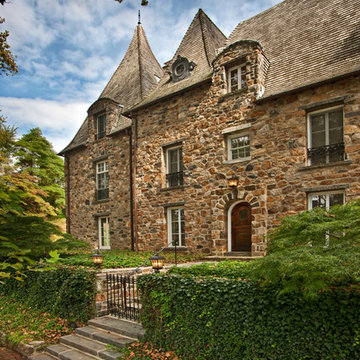
Photo of a traditional house exterior in Philadelphia with stone cladding and three floors.
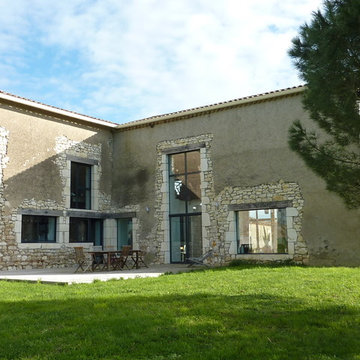
Inspiration for a beige and large country two floor detached house in Toulouse with stone cladding, a pitched roof and a tiled roof.
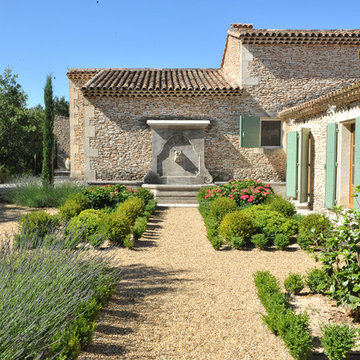
Photo of a medium sized and beige mediterranean two floor house exterior in Other with stone cladding and a pitched roof.
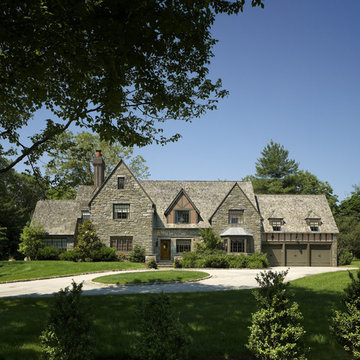
Tom Crane
Inspiration for a classic house exterior in Philadelphia with stone cladding and a pitched roof.
Inspiration for a classic house exterior in Philadelphia with stone cladding and a pitched roof.
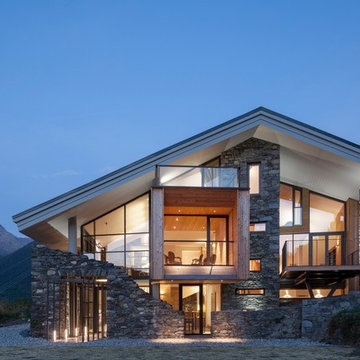
Concrete LCDA has made the main table of this contemporary cottage. Completely bespoke, this table shows the refined atmosphere of this wonderful project. The table legs are made of wood from old barns Canadian. The board is 300cm * 110 cm concrete real gross vitreous. With our technology Beton Lege®, concrete table that weighs only 160 kg instead of 550 kg.
Architecture Christian Girard www.atelierchristiangirard.com
www.minerallodge.fr
Photo credits: N. Borel
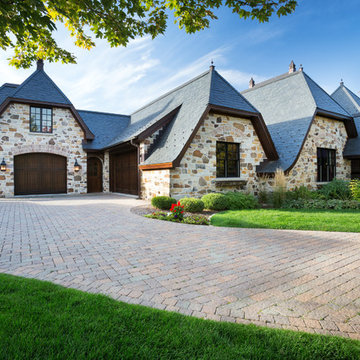
Architect: DeNovo Architects, Interior Design: Sandi Guilfoil of HomeStyle Interiors, Landscape Design: Yardscapes, Photography by James Kruger, LandMark Photography
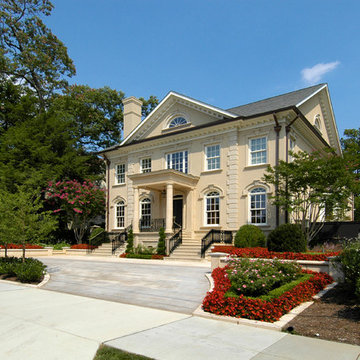
French limestone facade and detailing.
Classic two floor house exterior in DC Metro with stone cladding.
Classic two floor house exterior in DC Metro with stone cladding.
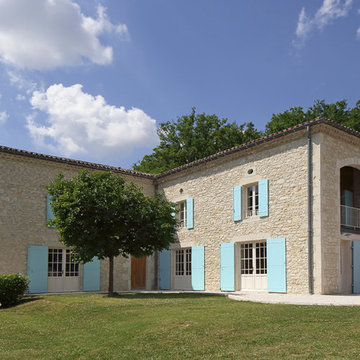
Susan Fisher Plotner/Susan Fisher Photography
Inspiration for a large and beige mediterranean two floor house exterior in New York with stone cladding and a flat roof.
Inspiration for a large and beige mediterranean two floor house exterior in New York with stone cladding and a flat roof.
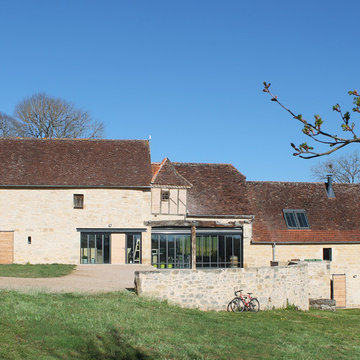
Inspiration for a large and beige country house exterior in Toulouse with three floors, stone cladding and a pitched roof.
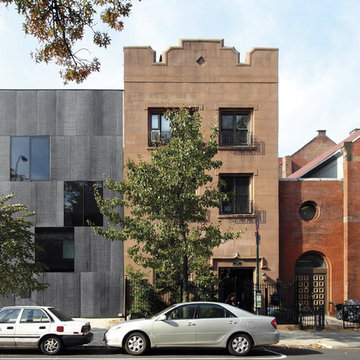
The studio designed by David Adjaye is at left, and the brick building in the center of the shot is the house for the artist clients.
Photo by John Hill
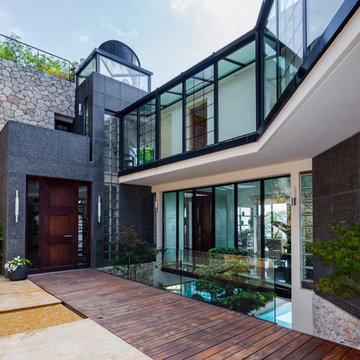
Merci de me contacter pour toute publication et utilisation des photos.
Franck Minieri | Photographe
www.franckminieri.com
Inspiration for a large contemporary house exterior in Nice with three floors, stone cladding and a flat roof.
Inspiration for a large contemporary house exterior in Nice with three floors, stone cladding and a flat roof.
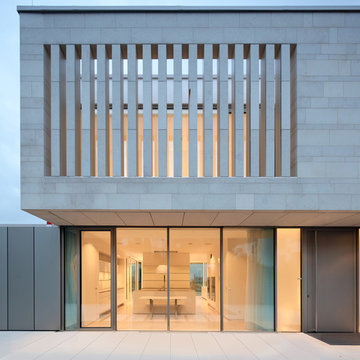
Wohnhaus in Weinheim, 2013
In Weinheim an der Bergstraße, entsteht in bester Wohnlage auf einem ca. 2000 Quadratmeter großem Grundstück dieses Einfamilienhaus mit Einliegerwohnung für eine fünfköpfige Familie. Der Entwurf sieht ein in einzelne Volumina gegliedertes Gebäude vor, dass sich aufgrund des stark hängigen Grundstücks mit zwei Geschossen zur Weinbergstraße im Nordosten und drei Geschossen zum Garten im Südwesten präsentiert. Ein sich noch auf dem Grundstück befindliches, 1999 errichtetes Wohnhaus sollte erhalten und im Entwurf berücksichtigt werden.
Das spielerische, durch Vor- und Rücksprünge gekennzeichnete Arrangement der verschiedenen Volumina nimmt dem annähernd 800 Quadratmeter umfassenden Gebäude seine Größe und hilft ihm, sich in das vorhandene, kleinteilig bebaute Umfeld einzufügen. Auf der Südwest-Seite springt das Untergeschoss so weit in den Garten vor, dass seine Dachfläche eine etwa 4 Meter tiefe, dem Wohn-/Essbereich im Erdgeschoss vorgelagerte Terrassenfläche bildet. Diese erfährt im Südosten aufgrund des zurückspringenden Baukörpers eine großzügige Aufweitung, die einen angenehm proportionierten Außenraum entstehen lässt. In dessen Mitte steht ein Baum, der diesem Außenraum eine besondere Atmosphäre verleiht und ihn zudem gegenüber dem unmittelbar angrenzenden Bestandsgebäude abschirmt.
Die Aufgliederung des Gebäudevolumens findet ihre Entsprechung in der architektonischen Gestaltung. Das ganz in Glas und Aluminium gehaltene Erdgeschoss steht in Kontrast zu dem mit hellem Naturstein verkleideten Obergeschoss. Dem Wunsch nach Schutz vor störenden Einblicken entsprechend präsentiert sich die Fassade zur Straße weitgehend geschlossen. Zum Garten dagegen öffnet sie sich und lässt Außen und Innen miteinander verschmelzen.
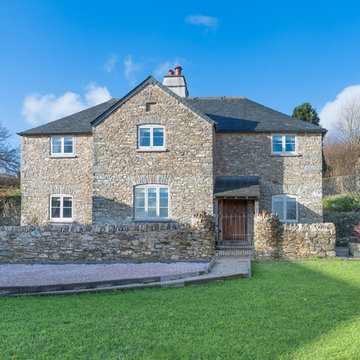
Beautiful South Devon Smallholding, with a traditional stone-built farmhouse with one converted barn and one unconverted barn, South Devon. Colin Cadle Photography, Photo Styling Jan Cadle.
House Exterior with Stone Cladding Ideas and Designs
1
