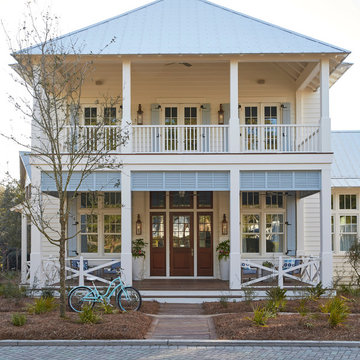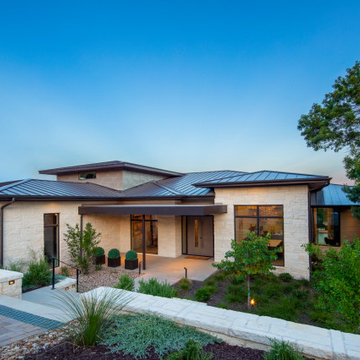House Exterior Ideas and Designs
Refine by:
Budget
Sort by:Popular Today
1 - 20 of 1,773 photos

2012 KuDa Photography
This is an example of a large and gey contemporary house exterior in Portland with metal cladding, three floors and a lean-to roof.
This is an example of a large and gey contemporary house exterior in Portland with metal cladding, three floors and a lean-to roof.

Kimberly Gavin Photography
This is an example of a brown rustic two floor detached house in Denver with mixed cladding and a flat roof.
This is an example of a brown rustic two floor detached house in Denver with mixed cladding and a flat roof.
Find the right local pro for your project
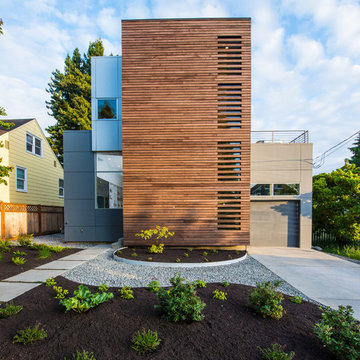
A stained cedar screen gives privacy to the front wall which is constructed of glass to allow light into the space.
Miguel Edwards Photography
Design ideas for a contemporary two floor house exterior in Seattle with mixed cladding and a flat roof.
Design ideas for a contemporary two floor house exterior in Seattle with mixed cladding and a flat roof.
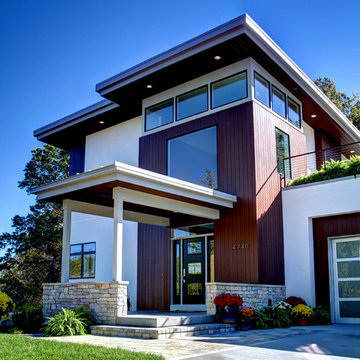
Photos by Kaity
Interiors by Ashley Cole Design
Architecture by David Maxam
Large and white contemporary two floor house exterior in Grand Rapids with mixed cladding and a flat roof.
Large and white contemporary two floor house exterior in Grand Rapids with mixed cladding and a flat roof.

Photography by Linda Oyama Bryan. http://pickellbuilders.com. Solid White Oak Arched Top Glass Double Front Door with Blue Stone Walkway. Stone webwall with brick soldier course and stucco details. Copper flashing and gutters. Cedar shed dormer and brackets.
Reload the page to not see this specific ad anymore

This new two story home was an infill home in an established, sought after neighborhood with a stunning river view.
Although not huge in stature, this home is huge on presence with a modern cottage look featuring three two story columns clad in natural longboard and stone, grey earthtone acrylic stucco, staggered roofline, and the typography of the lot allowed for exquisite natural landscaping.
Inside is equally impressive with features including:
- Radiant heat floors on main level, covered by engineered hardwoods and 2' x 4' travertini Lexus tile
- Grand entry with custom staircase
- Two story open concept living, dining and kitchen areas
- Large, fully appointed butler's pantry
- Glass encased wine feature wall
- Show stopping two story fireplace
- Custom lighting indoors and out for stunning evening illumination
- Large 2nd floor balcony with views of the river.
- R-value of this new build was increased to improve efficiencies by using acrylic stucco, upgraded over rigid insulation and using sprayfoam on the interior walls.

Photo of a large and multi-coloured rustic house exterior in Denver with three floors, mixed cladding, a pitched roof, a shingle roof and a grey roof.
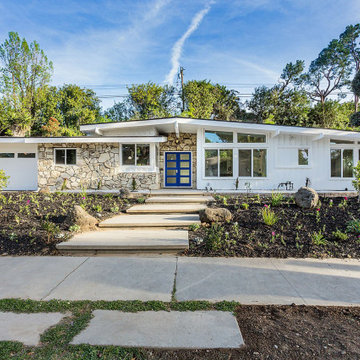
White retro bungalow detached house in Los Angeles with mixed cladding and a pitched roof.

Inspiration for a large and beige classic detached house in New York with three floors, a pitched roof and a shingle roof.

Inspiration for a brown rustic bungalow house exterior in Bridgeport with wood cladding, a pitched roof and a shingle roof.

Création &Conception : Architecte Stéphane Robinson (78640 Neauphle le Château) / Photographe Arnaud Hebert (28000 Chartres) / Réalisation : Le Drein Courgeon (28200 Marboué)
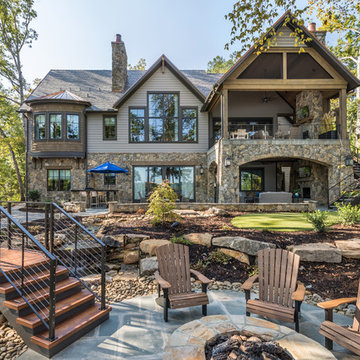
Inspiro 8
This is an example of a multi-coloured rustic two floor detached house in Other with mixed cladding, a pitched roof and a shingle roof.
This is an example of a multi-coloured rustic two floor detached house in Other with mixed cladding, a pitched roof and a shingle roof.
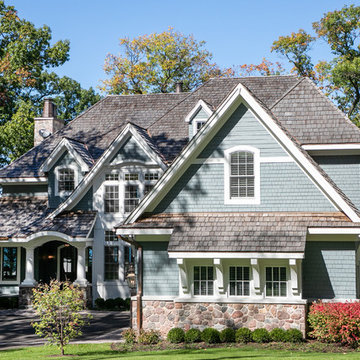
LOWELL CUSTOM HOMES Lake Geneva, WI., - This Queen Ann Shingle is a very special place for family and friends to gather. Designed with distinctive New England character this home generates warm welcoming feelings and a relaxed approach to entertaining.
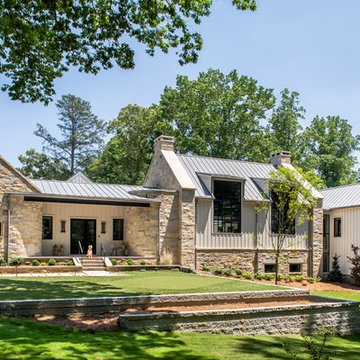
Jeff Herr Photography
Design ideas for a multi-coloured farmhouse detached house in Atlanta with mixed cladding, a pitched roof and a metal roof.
Design ideas for a multi-coloured farmhouse detached house in Atlanta with mixed cladding, a pitched roof and a metal roof.

Brown contemporary split-level detached house in Seattle with mixed cladding, a hip roof and a metal roof.
House Exterior Ideas and Designs
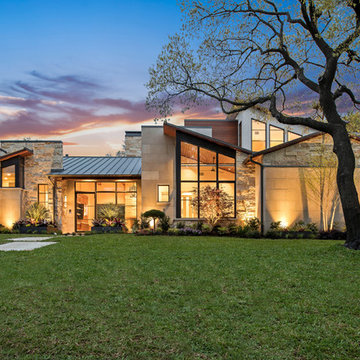
Photo of a beige contemporary two floor detached house in Dallas with mixed cladding, a lean-to roof and a metal roof.

Inspiration for a black classic two floor detached house in New York with mixed cladding, a pitched roof and a shingle roof.
1

