House Exterior Ideas and Designs
Refine by:
Budget
Sort by:Popular Today
21 - 40 of 1,773 photos
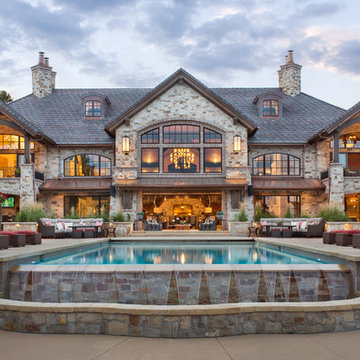
This is an example of an expansive rustic house exterior in Denver with three floors, stone cladding and a pitched roof.
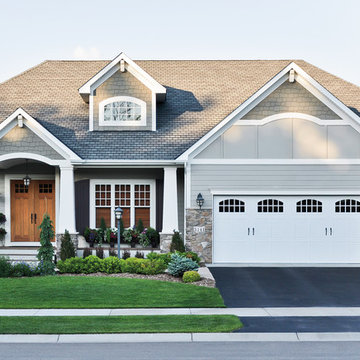
Give your home the upgrade it deserves with Pella® Architect Series® double-hung windows.
Inspiration for a classic house exterior in Other.
Inspiration for a classic house exterior in Other.
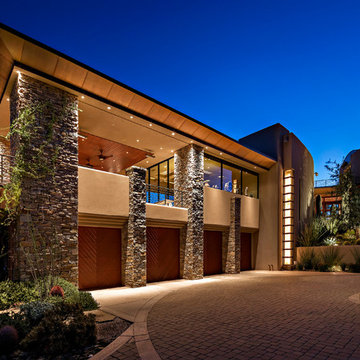
©ThompsonPhotographic.com 2015
Large and beige two floor house exterior in Phoenix with stone cladding.
Large and beige two floor house exterior in Phoenix with stone cladding.
Find the right local pro for your project
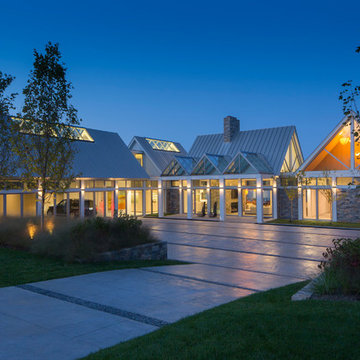
David Burroughs
Photo of a nautical bungalow glass house exterior in Baltimore with a pitched roof.
Photo of a nautical bungalow glass house exterior in Baltimore with a pitched roof.

The front elevation shows the formal entry to the house. A stone path the the side leads to an informal entry. Set into a slope, the front of the house faces a hill covered in wildflowers. The pool house is set farther down the hill and can be seem behind the house.
Photo by: Daniel Contelmo Jr.
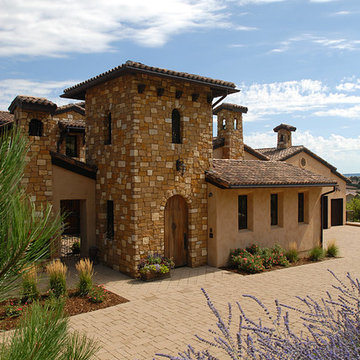
Inspiration for a mediterranean house exterior in Denver with stone cladding.
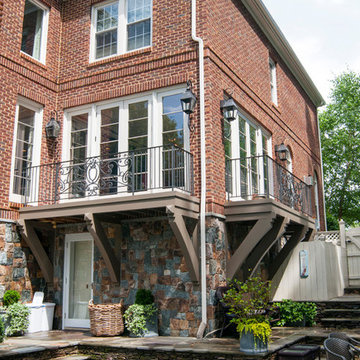
The client wanted the walls of the house opened up to the maximum extent, for light and openness. New balconies connect the patio and pool to rooms that previously only had a few windows.
Scott Braman Photography
Reload the page to not see this specific ad anymore
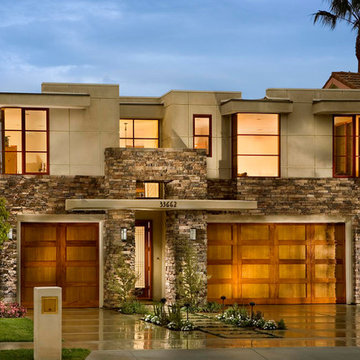
Street view from the front of the home
Large and beige traditional two floor detached house in Orange County with mixed cladding and a flat roof.
Large and beige traditional two floor detached house in Orange County with mixed cladding and a flat roof.

Photographer: Ashley Avila
For building specifications, please see description on main project page.
For interior images and specifications, please visit: http://www.houzz.com/projects/332182/lake-house.
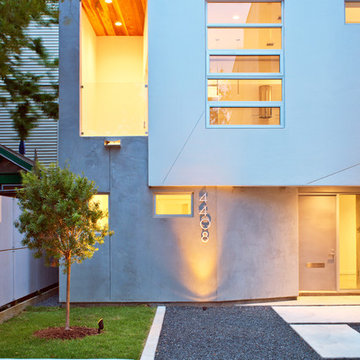
A 3-unit townhouse located in Houston that takes advantage of a unique site utilization strategy by providing garage access via a rare alleyway.
Photo of a contemporary house exterior in Houston with wood cladding.
Photo of a contemporary house exterior in Houston with wood cladding.
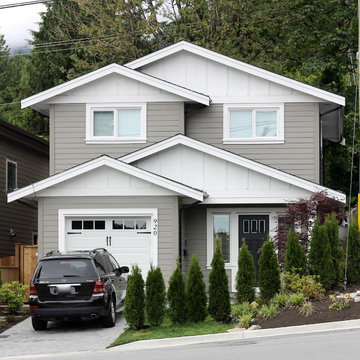
Photo of a gey and medium sized classic house exterior in Vancouver with a pitched roof, three floors and vinyl cladding.
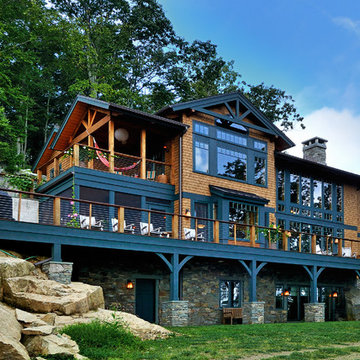
Designed by Evolve Design Group, http://www.evolvedesigngroup.net/ Photo by Jim Fuhrmann, http://www.jimfuhrmann.com/photography.html
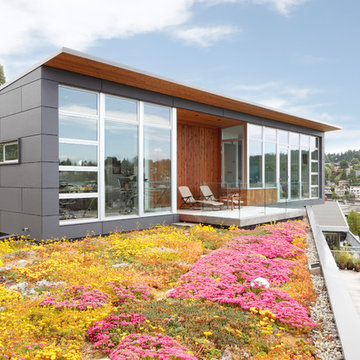
Alex Hayden
This is an example of a small and gey modern bungalow house exterior in Seattle with mixed cladding and a lean-to roof.
This is an example of a small and gey modern bungalow house exterior in Seattle with mixed cladding and a lean-to roof.
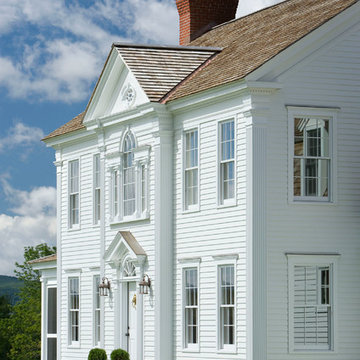
Formal Entry with elegant architectural details and proper scale and proportion.
Inspiration for a medium sized and white traditional two floor house exterior in Burlington with wood cladding.
Inspiration for a medium sized and white traditional two floor house exterior in Burlington with wood cladding.
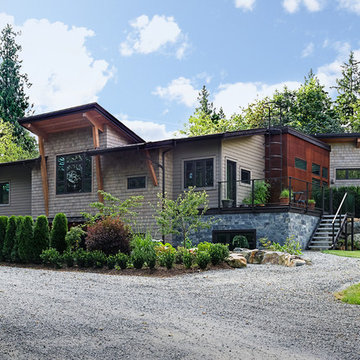
Crocodile Creative
Design ideas for a contemporary house exterior in Vancouver with stone cladding.
Design ideas for a contemporary house exterior in Vancouver with stone cladding.

The renovation of the Woodland Residence centered around two basic ideas. The first was to open the house to light and views of the surrounding woods. The second, due to a limited budget, was to minimize the amount of new footprint while retaining as much of the existing structure as possible.
The existing house was in dire need of updating. It was a warren of small rooms with long hallways connecting them. This resulted in dark spaces that had little relationship to the exterior. Most of the non bearing walls were demolished in order to allow for a more open concept while dividing the house into clearly defined private and public areas. The new plan is organized around a soaring new cathedral space that cuts through the center of the house, containing the living and family room spaces. A new screened porch extends the family room through a large folding door - completely blurring the line between inside and outside. The other public functions (dining and kitchen) are located adjacently. A massive, off center pivoting door opens to a dramatic entry with views through a new open staircase to the trees beyond. The new floor plan allows for views to the exterior from virtually any position in the house, which reinforces the connection to the outside.
The open concept was continued into the kitchen where the decision was made to eliminate all wall cabinets. This allows for oversized windows, unusual in most kitchens, to wrap the corner dissolving the sense of containment. A large, double-loaded island, capped with a single slab of stone, provides the required storage. A bar and beverage center back up to the family room, allowing for graceful gathering around the kitchen. Windows fill as much wall space as possible; the effect is a comfortable, completely light-filled room that feels like it is nestled among the trees. It has proven to be the center of family activity and the heart of the residence.
Hoachlander Davis Photography
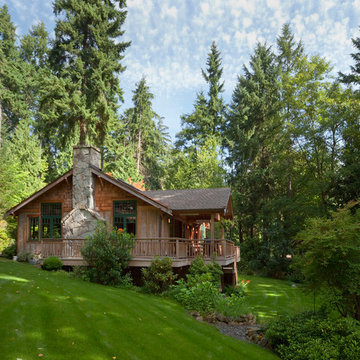
Photos by Art Grice
Photo of a classic house exterior in Seattle with stone cladding.
Photo of a classic house exterior in Seattle with stone cladding.

Centered on seamless transitions of indoor and outdoor living, this open-planned Spanish Ranch style home is situated atop a modest hill overlooking Western San Diego County. The design references a return to historic Rancho Santa Fe style by utilizing a smooth hand troweled stucco finish, heavy timber accents, and clay tile roofing. By accurately identifying the peak view corridors the house is situated on the site in such a way where the public spaces enjoy panoramic valley views, while the master suite and private garden are afforded majestic hillside views.
As see in San Diego magazine, November 2011
http://www.sandiegomagazine.com/San-Diego-Magazine/November-2011/Hilltop-Hacienda/
Photos by: Zack Benson
House Exterior Ideas and Designs
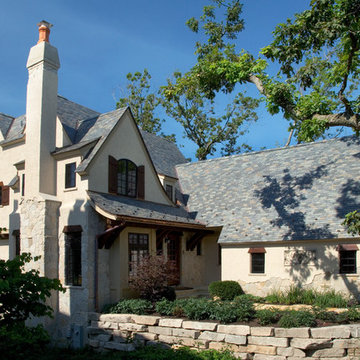
Photography by Linda Oyama Bryan. http://pickellbuilders.com. Elegant Stone and Stucco French Country House with Multi-Colored Slate Roof, copper detailing, board and batten shutters and clay chimney pots.
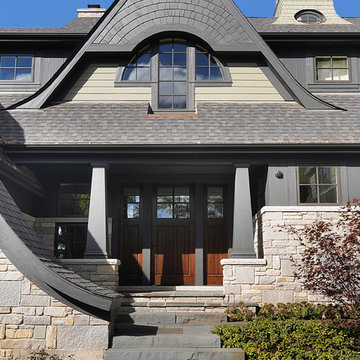
Custom eyebrow windows, a custom shingle pattern and quirky swooping roof create this unique front entrance.
Inspiration for a large and gey victorian house exterior in Chicago with stone cladding and three floors.
Inspiration for a large and gey victorian house exterior in Chicago with stone cladding and three floors.
2
