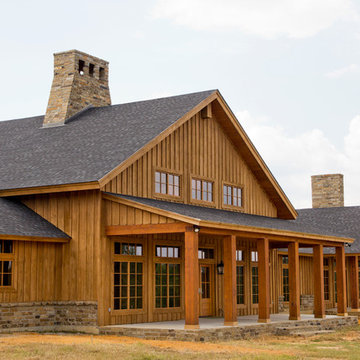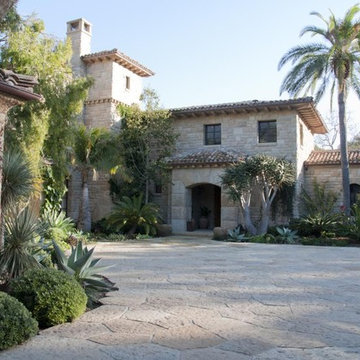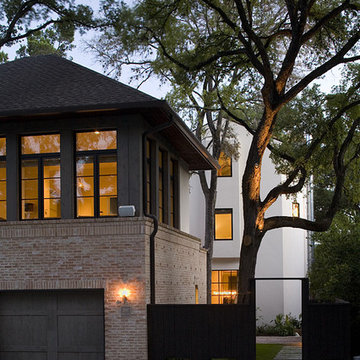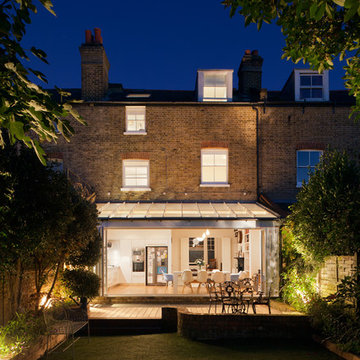Exterior Wall Cladding Ideas and Designs
Refine by:
Budget
Sort by:Popular Today
1 - 20 of 772 photos
Item 1 of 3

A custom vacation home by Grouparchitect and Hughes Construction. Photographer credit: © 2018 AMF Photography.
This is an example of a medium sized and blue beach style detached house in Seattle with three floors, concrete fibreboard cladding and a pitched roof.
This is an example of a medium sized and blue beach style detached house in Seattle with three floors, concrete fibreboard cladding and a pitched roof.
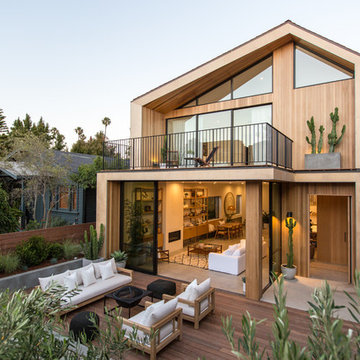
Design ideas for a beige contemporary two floor detached house in Los Angeles with wood cladding.
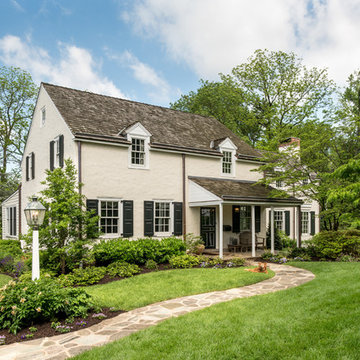
Angle Eye Photography
Design ideas for a beige and large traditional two floor render detached house in Philadelphia with a pitched roof and a shingle roof.
Design ideas for a beige and large traditional two floor render detached house in Philadelphia with a pitched roof and a shingle roof.
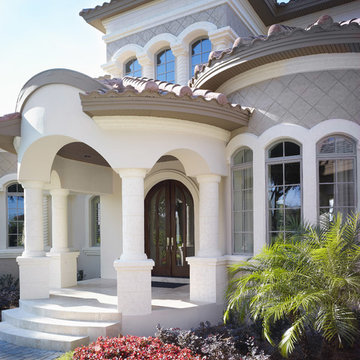
A gorgeous Mediterranean style luxury, custom home built to the specifications of the homeowners. When you work with Luxury Home Builders Tampa, Alvarez Homes, your every design wish will come true. Give us a call at (813) 969-3033 so we can start working on your dream home. Visit http://www.alvarezhomes.com/
Photography by Jorge Alvarez
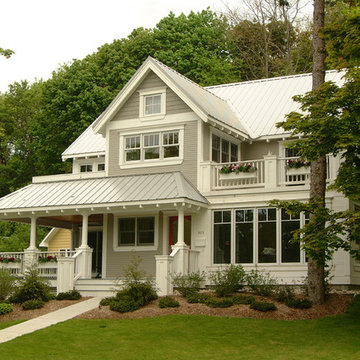
This is an example of a traditional house exterior in Grand Rapids with wood cladding and a metal roof.
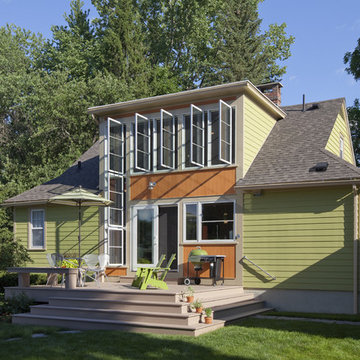
Photo: Peter Vanderwarker
Photo of a classic house exterior in Boston with wood cladding.
Photo of a classic house exterior in Boston with wood cladding.

Stately American Home - Classic Dutch Colonial
Photography: Phillip Mueller Photography
This is an example of a medium sized victorian house exterior in Minneapolis with three floors and wood cladding.
This is an example of a medium sized victorian house exterior in Minneapolis with three floors and wood cladding.
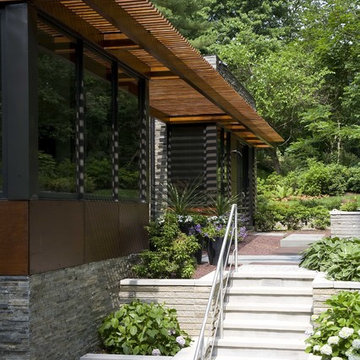
This is an example of a large and gey contemporary bungalow house exterior in New York with stone cladding and a flat roof.

Sun Room.
Exteiror Sunroom
-Photographer: Rob Karosis
This is an example of a classic two floor house exterior in New York with wood cladding.
This is an example of a classic two floor house exterior in New York with wood cladding.

New home construction in Homewood Alabama photographed for Willow Homes, Willow Design Studio, and Triton Stone Group by Birmingham Alabama based architectural and interiors photographer Tommy Daspit. You can see more of his work at http://tommydaspit.com
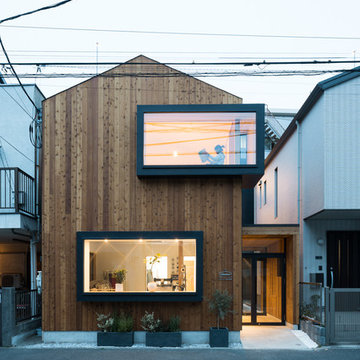
石川町のクリーニング店 撮影:傍島利浩
Brown world-inspired two floor detached house in Yokohama with a metal roof, wood cladding and a pitched roof.
Brown world-inspired two floor detached house in Yokohama with a metal roof, wood cladding and a pitched roof.
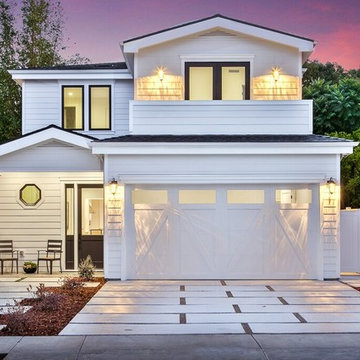
White and medium sized traditional two floor detached house in Orange County with wood cladding, a hip roof and a shingle roof.
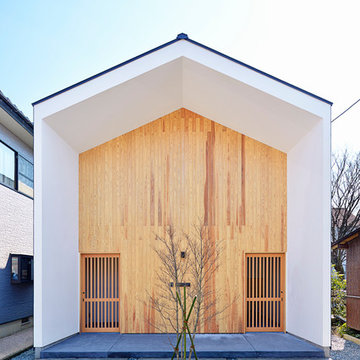
撮影:畑 勝明
Design ideas for a white world-inspired two floor house exterior in Other with wood cladding and a pitched roof.
Design ideas for a white world-inspired two floor house exterior in Other with wood cladding and a pitched roof.
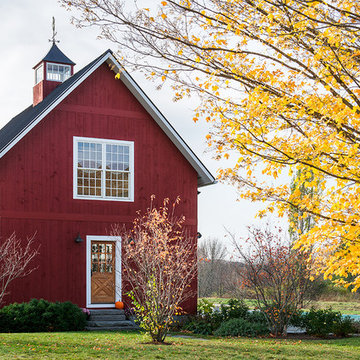
rustic barn yoga studio and pool house.
Inspiration for a large and red country two floor house exterior in Charlotte with wood cladding and a pitched roof.
Inspiration for a large and red country two floor house exterior in Charlotte with wood cladding and a pitched roof.
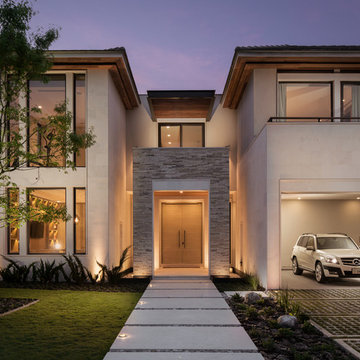
Photo credit: Mike Kelley
Beige contemporary two floor house exterior with mixed cladding.
Beige contemporary two floor house exterior with mixed cladding.
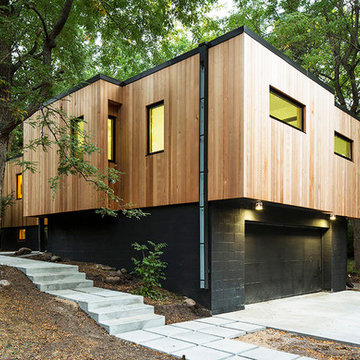
This striking home appears to float above the rolling landscape. The black-stained foundation accentuates and grounds the house. The clear cedar siding has a single layer of Cabots clear silicone sealer applied.
Exterior Wall Cladding Ideas and Designs
1
