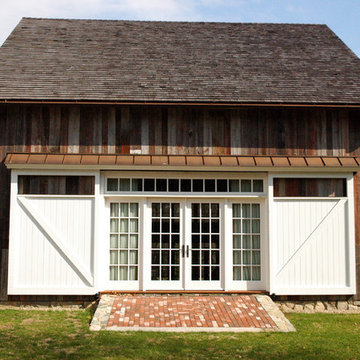Exterior Wall Cladding Ideas and Designs
Refine by:
Budget
Sort by:Popular Today
1 - 20 of 113 photos
Item 1 of 3
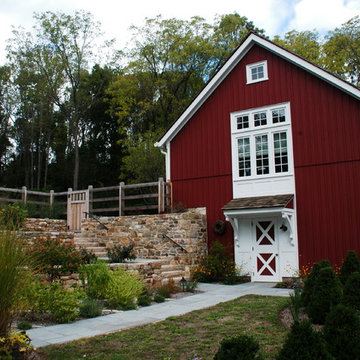
We recently completed the wholesale restoration and renovation of a 150 year old post and beam barn in northern New Jersey. The entire structure was relocated in order to provide 'at-grade' access to an existing pool terrace at the rear, while introducing a new Garage under.
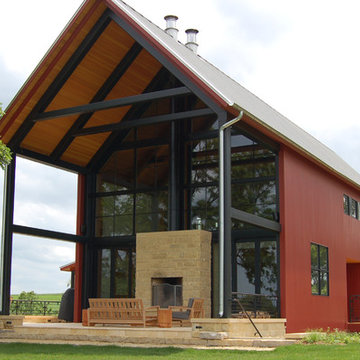
Marvin Windows and Doors
Tim Marr of Traditional Carpentry Inc
Inspiration for a red and large country two floor detached house in Other with wood cladding, a pitched roof and a metal roof.
Inspiration for a red and large country two floor detached house in Other with wood cladding, a pitched roof and a metal roof.

The goal of this project was to build a house that would be energy efficient using materials that were both economical and environmentally conscious. Due to the extremely cold winter weather conditions in the Catskills, insulating the house was a primary concern. The main structure of the house is a timber frame from an nineteenth century barn that has been restored and raised on this new site. The entirety of this frame has then been wrapped in SIPs (structural insulated panels), both walls and the roof. The house is slab on grade, insulated from below. The concrete slab was poured with a radiant heating system inside and the top of the slab was polished and left exposed as the flooring surface. Fiberglass windows with an extremely high R-value were chosen for their green properties. Care was also taken during construction to make all of the joints between the SIPs panels and around window and door openings as airtight as possible. The fact that the house is so airtight along with the high overall insulatory value achieved from the insulated slab, SIPs panels, and windows make the house very energy efficient. The house utilizes an air exchanger, a device that brings fresh air in from outside without loosing heat and circulates the air within the house to move warmer air down from the second floor. Other green materials in the home include reclaimed barn wood used for the floor and ceiling of the second floor, reclaimed wood stairs and bathroom vanity, and an on-demand hot water/boiler system. The exterior of the house is clad in black corrugated aluminum with an aluminum standing seam roof. Because of the extremely cold winter temperatures windows are used discerningly, the three largest windows are on the first floor providing the main living areas with a majestic view of the Catskill mountains.

William David Homes
Design ideas for a beige and large farmhouse two floor detached house in Houston with a pitched roof, a metal roof and concrete fibreboard cladding.
Design ideas for a beige and large farmhouse two floor detached house in Houston with a pitched roof, a metal roof and concrete fibreboard cladding.
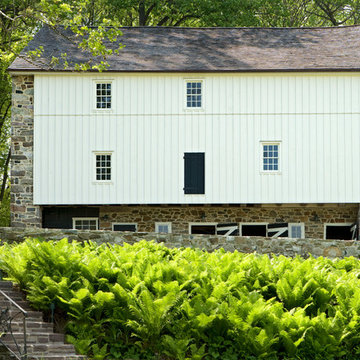
tom crane photography
This is an example of a large and white country house exterior in Philadelphia with three floors, wood cladding and a pitched roof.
This is an example of a large and white country house exterior in Philadelphia with three floors, wood cladding and a pitched roof.
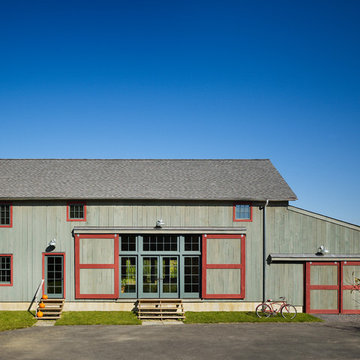
This is an example of a green rustic two floor house exterior in New York with wood cladding.
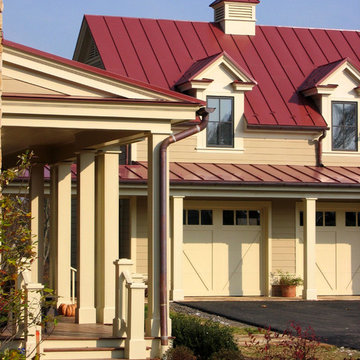
This is an example of a classic house exterior in Baltimore with wood cladding, a metal roof and a red roof.
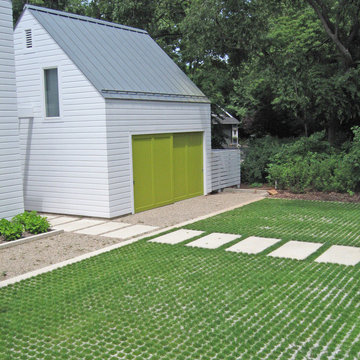
Permeable Parking Court
Photo of a rural house exterior in Chicago with wood cladding and a pitched roof.
Photo of a rural house exterior in Chicago with wood cladding and a pitched roof.
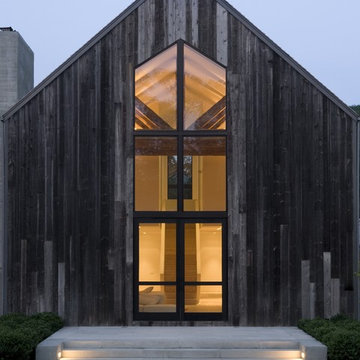
Inspiration for a traditional two floor house exterior in New York with wood cladding.
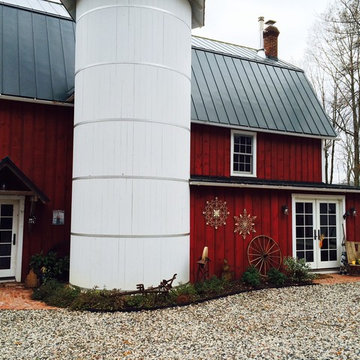
Inspiration for a red farmhouse two floor house exterior in DC Metro with wood cladding.
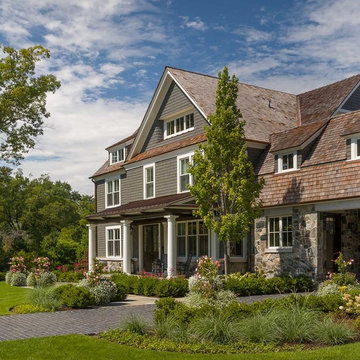
Everywhere you look is a nod to rustic chic design, a commitment to reuse of materials and an amazing representation of what happens when custom homebuilding is genuinely custom.
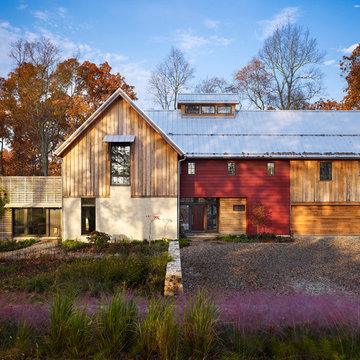
Jeffrey Totoro Photography
This is an example of a rural house exterior in Philadelphia with wood cladding.
This is an example of a rural house exterior in Philadelphia with wood cladding.
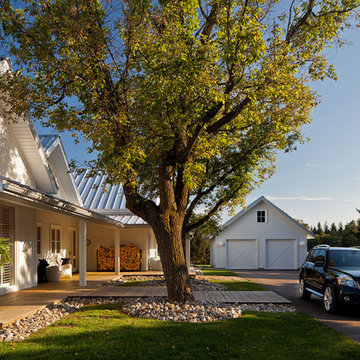
Charming contemporary home north west of Toronto in horse country.
Photography: Peter A. Sellar / www.photoklik.com
Photo of a farmhouse house exterior in Toronto with wood cladding.
Photo of a farmhouse house exterior in Toronto with wood cladding.
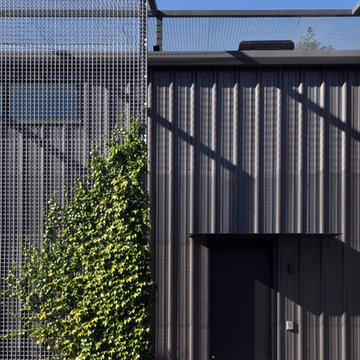
Design ideas for an industrial house exterior in San Francisco with metal cladding.
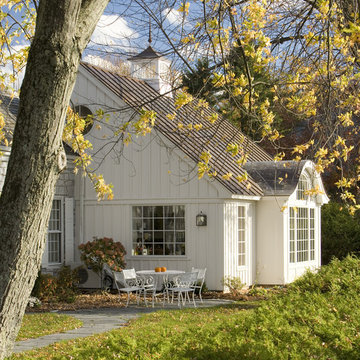
To view other design projects by TruexCullins Architecture + Interior Design visit www.truexcullins.com
Photographer: Jim Westphalen
This is an example of a white rustic house exterior in Burlington with wood cladding.
This is an example of a white rustic house exterior in Burlington with wood cladding.
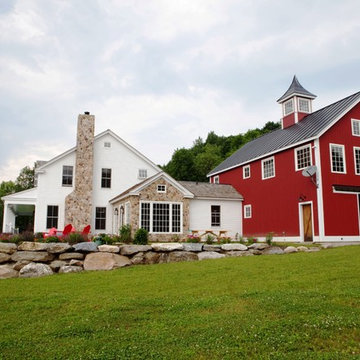
Yankee Barn Homes - The red barn draws the eye to this perfect farmhouse setting.
Design ideas for a large and red rural two floor detached house in Manchester with wood cladding, a pitched roof and a metal roof.
Design ideas for a large and red rural two floor detached house in Manchester with wood cladding, a pitched roof and a metal roof.
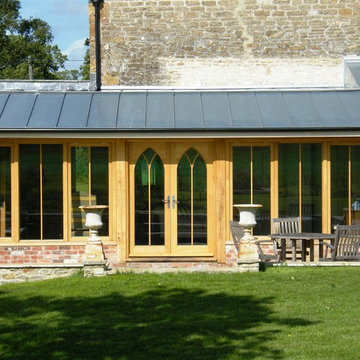
Geoff Cole - PWCR
This is an example of a farmhouse house exterior in Dorset with stone cladding.
This is an example of a farmhouse house exterior in Dorset with stone cladding.
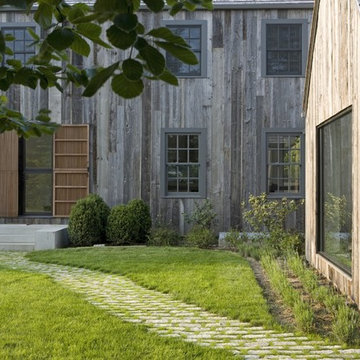
This is an example of a rural two floor house exterior in New York with wood cladding.
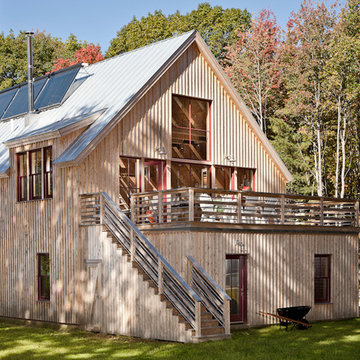
Soak up the sun from the comfort of a rooftop deck perfect for entertaining.
Inspiration for a beige traditional two floor detached house in Portland Maine with wood cladding, a pitched roof and a metal roof.
Inspiration for a beige traditional two floor detached house in Portland Maine with wood cladding, a pitched roof and a metal roof.
Exterior Wall Cladding Ideas and Designs
1
