Exterior Wall Cladding with a Flat Roof Ideas and Designs
Refine by:
Budget
Sort by:Popular Today
181 - 200 of 43,310 photos
Item 1 of 3
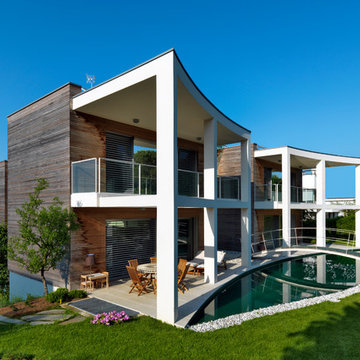
Inspiration for a contemporary two floor house exterior in Bologna with wood cladding and a flat roof.

Morgan Nowland
Large and multi-coloured contemporary two floor detached house in Other with mixed cladding and a flat roof.
Large and multi-coloured contemporary two floor detached house in Other with mixed cladding and a flat roof.
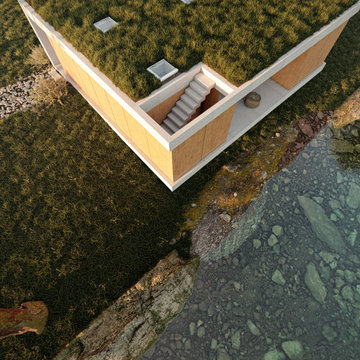
Medium sized modern bungalow house exterior in Berlin with wood cladding, a flat roof, a green roof and board and batten cladding.

This is an example of a brown contemporary two floor glass detached house in Austin with a flat roof.

Modern living with ocean breezes
__
This is another development project EdenLA assisted the client to finish quickly and for top dollar. The fun challenge of more contemporary spaces is how to make them warm and inviting while still maintaining the overall masculine appeal of their architecture. Water features, playful custom abstract art, unique furniture layouts, and warm stone and cabinetry decisions all helped to achieve that in this space. Beach Life Construction implemented the architect's indoor-outdoor flow on the top floor beautifully as well.
__
Kim Pritchard Photography
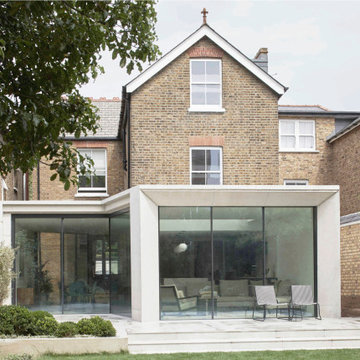
A new extension to the ground floor of this substantial semi-detached house in Ealing
Inspiration for an expansive and gey modern concrete and rear house exterior in London with three floors and a flat roof.
Inspiration for an expansive and gey modern concrete and rear house exterior in London with three floors and a flat roof.
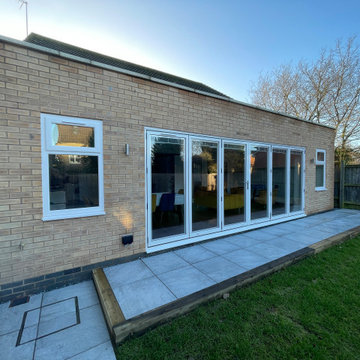
The original house was made up of very separate rooms which wasn't working for our clients. They wanted more flexibility, flow and family interaction, which is where we came in. We designed a single storey brick-matched extension with large bifold doors and skylights to ensure the North-West-facing space was well lit with natural daylight. The kitchen was opened up and extended for practicality and to create a social hub for entertaining, and day-to-day family activities. The utility room was retained and refurbished, and the existing living room window simply changed to French doors to open into the new extension. The scheme allowed for the existing living room to remain separate if desired, as well as the snug and study rooms at the front of the house.
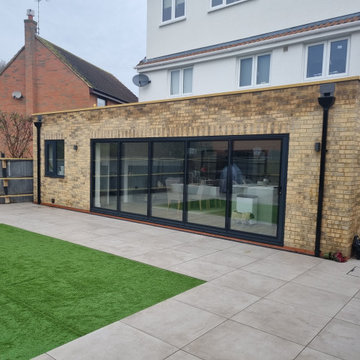
This is an example of a medium sized and white contemporary brick and rear house exterior in Essex with three floors and a flat roof.
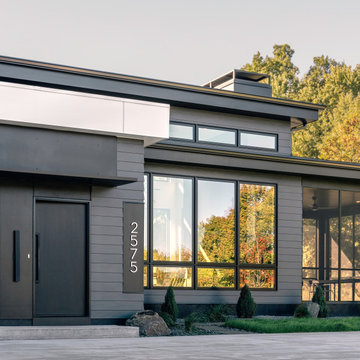
Front Entry
Inspiration for a large and black modern two floor detached house in Minneapolis with concrete fibreboard cladding, a flat roof and shiplap cladding.
Inspiration for a large and black modern two floor detached house in Minneapolis with concrete fibreboard cladding, a flat roof and shiplap cladding.

Photo of a gey modern detached house in Tokyo with mixed cladding and a flat roof.

Inspiration for a medium sized and white contemporary two floor render detached house in Moscow with a flat roof.
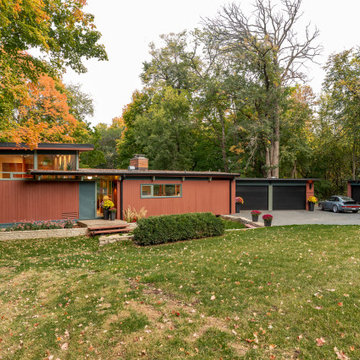
Inspiration for a medium sized and multi-coloured retro split-level detached house in Minneapolis with wood cladding and a flat roof.
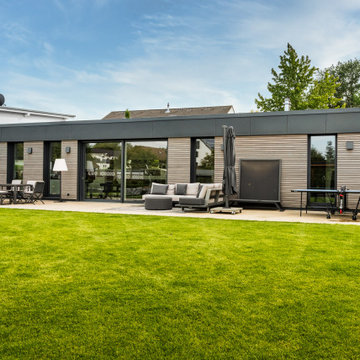
In Mülheim an der Ruhr steht dieser moderne Bungalow aus Holz mit filigraner Lärchenholzfassade.
Inspiration for a large modern bungalow house exterior in Essen with wood cladding, a flat roof and shiplap cladding.
Inspiration for a large modern bungalow house exterior in Essen with wood cladding, a flat roof and shiplap cladding.
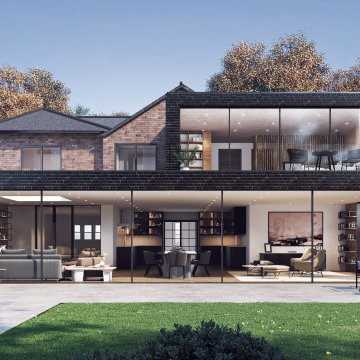
Main Facade
This is an example of a large and black contemporary two floor brick and front house exterior in West Midlands with a flat roof, a mixed material roof and a black roof.
This is an example of a large and black contemporary two floor brick and front house exterior in West Midlands with a flat roof, a mixed material roof and a black roof.
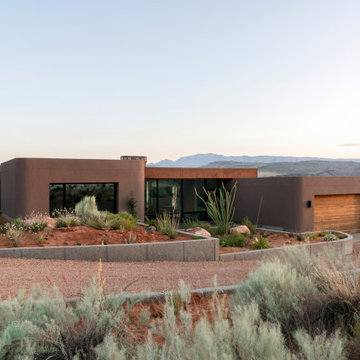
Design ideas for a bungalow render detached house in Salt Lake City with a flat roof and a metal roof.
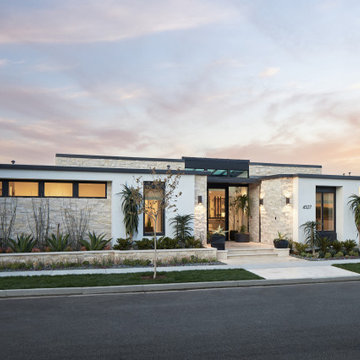
Breathtaking warm contemporary residence by Nicholson Companies has an expansive open floor plan with two levels accessed by an elevator and incredible views of the Pacific and Catalina Island sunsets.

Photo of a gey modern two floor concrete detached house in Other with a flat roof.

aerial perspective at hillside site
Design ideas for a medium sized and multi-coloured midcentury split-level detached house in Orange County with wood cladding, a flat roof, a mixed material roof and a white roof.
Design ideas for a medium sized and multi-coloured midcentury split-level detached house in Orange County with wood cladding, a flat roof, a mixed material roof and a white roof.
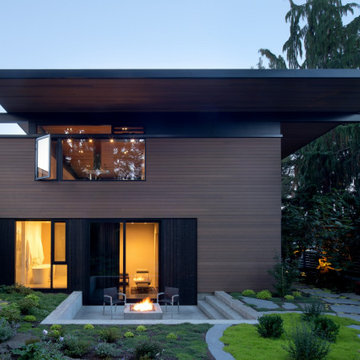
Inspiration for a contemporary detached house in Seattle with three floors, wood cladding, a flat roof, a tiled roof and a black roof.
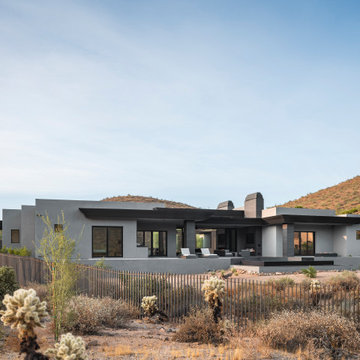
Outdoor living space with amazing views
Photo of a large and gey modern bungalow render detached house in Phoenix with a flat roof, a mixed material roof and a black roof.
Photo of a large and gey modern bungalow render detached house in Phoenix with a flat roof, a mixed material roof and a black roof.
Exterior Wall Cladding with a Flat Roof Ideas and Designs
10