Exterior Wall Cladding with a Flat Roof Ideas and Designs
Refine by:
Budget
Sort by:Popular Today
121 - 140 of 43,291 photos
Item 1 of 3
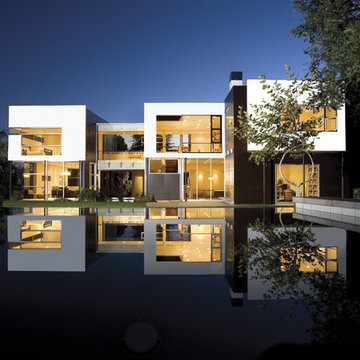
On the second floor, structural advancement allows the “Corbusier Box to be less rigid. Here the “box” is broken further and instead of being a complete four-sided object, it has a missing side which is replaced by the Trespa façade that continues upward from the first floor.
Photo: David Lena
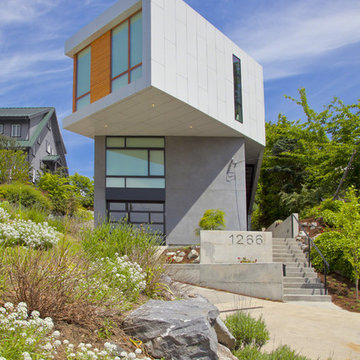
Medium sized and gey contemporary two floor house exterior in Seattle with mixed cladding and a flat roof.
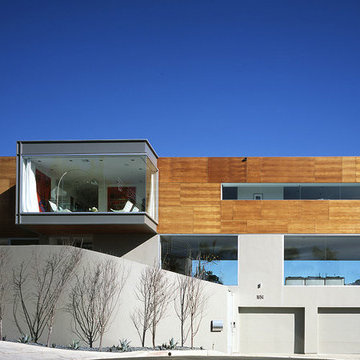
Inspiration for an expansive and gey modern split-level house exterior in Los Angeles with wood cladding and a flat roof.

Inspiration for a large and multi-coloured contemporary detached house in Other with three floors, mixed cladding, a flat roof and a mixed material roof.
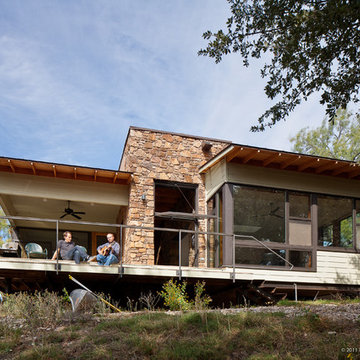
The back deck overlooks a valley, perfect place to relax or entertain.
Photo of a medium sized and beige modern bungalow house exterior in Austin with mixed cladding and a flat roof.
Photo of a medium sized and beige modern bungalow house exterior in Austin with mixed cladding and a flat roof.

aerial perspective at hillside site
Design ideas for a medium sized and multi-coloured midcentury split-level detached house in Orange County with wood cladding, a flat roof, a mixed material roof and a white roof.
Design ideas for a medium sized and multi-coloured midcentury split-level detached house in Orange County with wood cladding, a flat roof, a mixed material roof and a white roof.

Design ideas for a multi-coloured and medium sized contemporary two floor detached house in Orange County with mixed cladding and a flat roof.

Photo of a medium sized contemporary terraced house in DC Metro with three floors, mixed cladding and a flat roof.

Inspiration for a gey world-inspired two floor detached house in Tokyo Suburbs with mixed cladding and a flat roof.
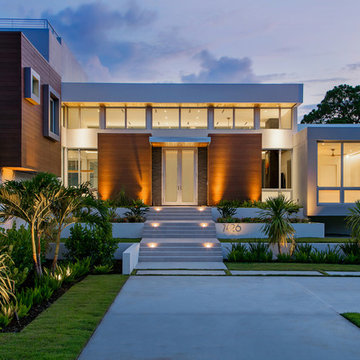
Ryan Gamma
This is an example of a large and white modern two floor detached house in Tampa with mixed cladding and a flat roof.
This is an example of a large and white modern two floor detached house in Tampa with mixed cladding and a flat roof.

Kimberly Gavin Photography
This is an example of a brown rustic two floor detached house in Denver with mixed cladding and a flat roof.
This is an example of a brown rustic two floor detached house in Denver with mixed cladding and a flat roof.
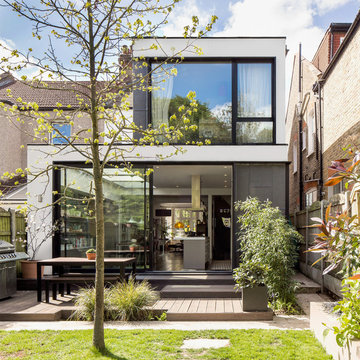
Photography by Ben Anders and Juliet Murphy
Inspiration for a white contemporary two floor render house exterior in London with a flat roof.
Inspiration for a white contemporary two floor render house exterior in London with a flat roof.

Design ideas for a large and white modern detached house in Houston with three floors, mixed cladding, a flat roof and a metal roof.
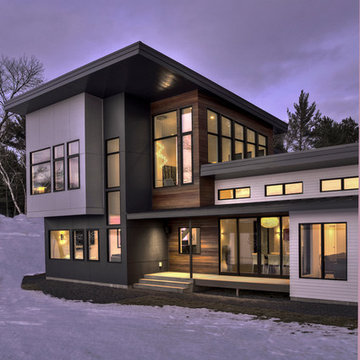
Large and gey modern two floor detached house in Minneapolis with mixed cladding and a flat roof.
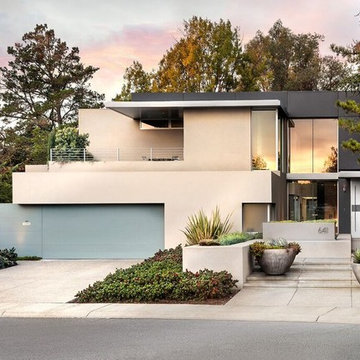
Front of house view shows pivot entry door, metal spillway water feature, roof deck balcony and grand window into living room. Exterior panels are black Swiss Pearl cement board and "heavy dash" stucco finish.
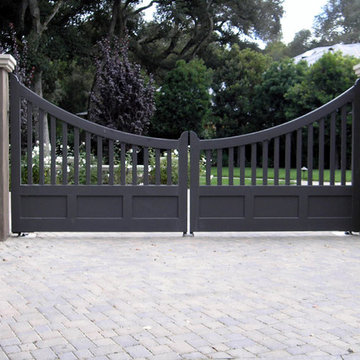
This metal driveway gate was painted and created at GDU.
The sloping top and open panels makes for a traditional look.
Medium sized and blue traditional bungalow concrete detached house in San Diego with a flat roof and a mixed material roof.
Medium sized and blue traditional bungalow concrete detached house in San Diego with a flat roof and a mixed material roof.

Daytime view of home from side of cliff. This home has wonderful views of the Potomac River and the Chesapeake and Ohio Canal park.
Anice Hoachlander, Hoachlander Davis Photography LLC
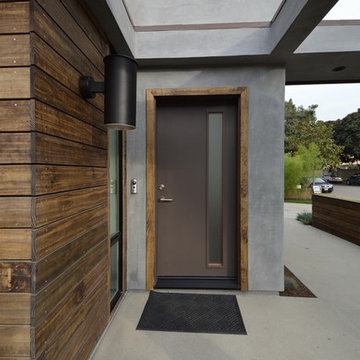
Jeff Jeannette / Jeannette Architects
Medium sized and gey modern two floor house exterior in Orange County with mixed cladding and a flat roof.
Medium sized and gey modern two floor house exterior in Orange County with mixed cladding and a flat roof.

Modern home with water feature.
Architect: Urban Design Associates
Builder: RS Homes
Interior Designer: Tamm Jasper Interiors
Photo Credit: Dino Tonn
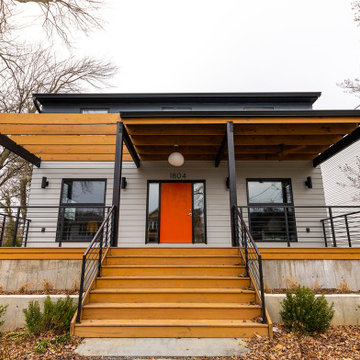
Complete Gut Renovation to first level and portion of second level along with small addition for front porch designed by Paola One Design. This renovation transformed the exterior facade of the home along with brand new kitchen, dining, living room, and master suite spaces.
Exterior Wall Cladding with a Flat Roof Ideas and Designs
7