Exterior Wall Cladding with a Green Roof Ideas and Designs
Refine by:
Budget
Sort by:Popular Today
61 - 80 of 2,324 photos
Item 1 of 3
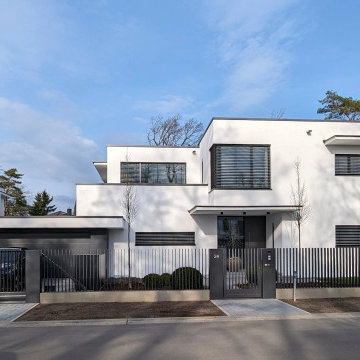
Inspiration for a large modern two floor render detached house in Berlin with a flat roof and a green roof.
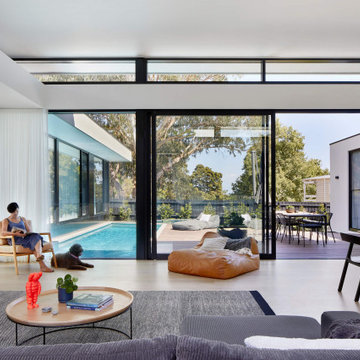
This Architecture glass house features full height windows with clean concrete and simplistic form in Mount Eliza.
We love how the generous natural sunlight fills into open living dining, kitchen and bedrooms through the large windows.
Overall, the glasshouse connects from outdoor to indoor promotes its openness to the green leafy surroundings. The different ceiling height and cantilevered bedroom gives a light and floating feeling that mimics the wave of the nearby Mornington beach.
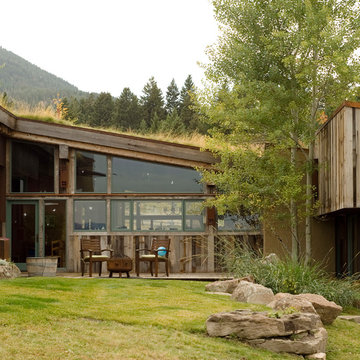
Design ideas for a medium sized modern bungalow detached house in Other with metal cladding, a lean-to roof and a green roof.
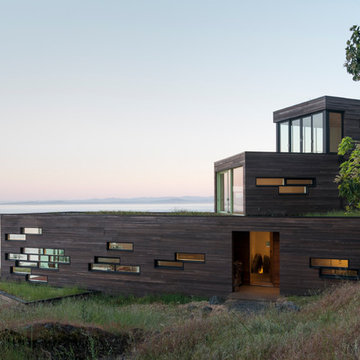
Eirik Johnson
Medium sized and brown contemporary detached house in Seattle with three floors, wood cladding, a flat roof and a green roof.
Medium sized and brown contemporary detached house in Seattle with three floors, wood cladding, a flat roof and a green roof.
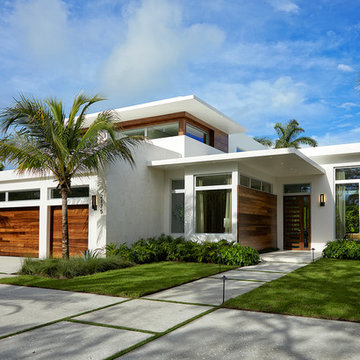
Photo of a large and white modern two floor render detached house in Miami with a flat roof and a green roof.
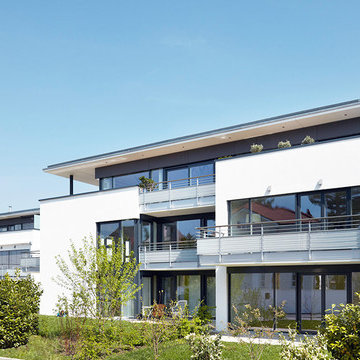
© Copyright Loweg Architekten
Inspiration for a large and white contemporary render house exterior in Stuttgart with three floors, a flat roof and a green roof.
Inspiration for a large and white contemporary render house exterior in Stuttgart with three floors, a flat roof and a green roof.
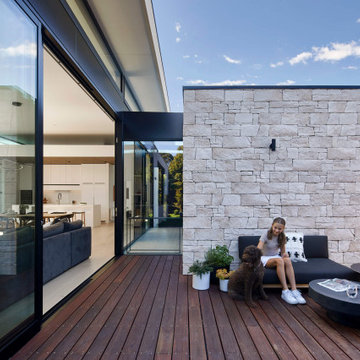
This Architecture glass house features full height windows with clean concrete and simplistic form in Mount Eliza.
We love how the generous natural sunlight fills into open living dining, kitchen and bedrooms through the large windows.
Overall, the glasshouse connects from outdoor to indoor promotes its openness to the green leafy surroundings. The different ceiling height and cantilevered bedroom gives a light and floating feeling that mimics the wave of the nearby Mornington beach.
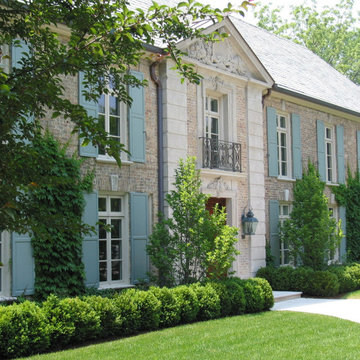
Expansive and beige classic two floor brick detached house in Chicago with a hip roof and a green roof.
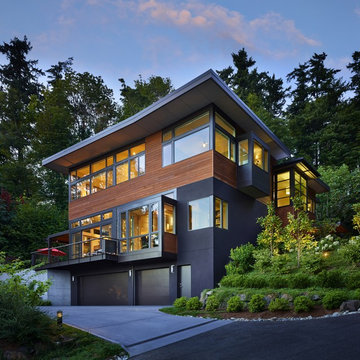
Benjamin Benschneider
Design ideas for a large and multi-coloured contemporary detached house in Seattle with wood cladding, three floors, a flat roof and a green roof.
Design ideas for a large and multi-coloured contemporary detached house in Seattle with wood cladding, three floors, a flat roof and a green roof.
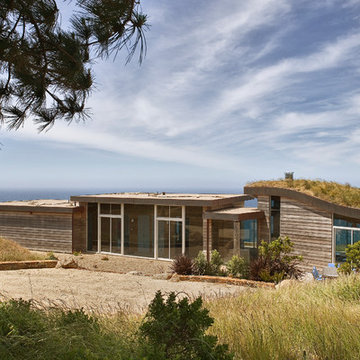
Bob Canfield
Design ideas for a contemporary house exterior in San Francisco with wood cladding and a green roof.
Design ideas for a contemporary house exterior in San Francisco with wood cladding and a green roof.
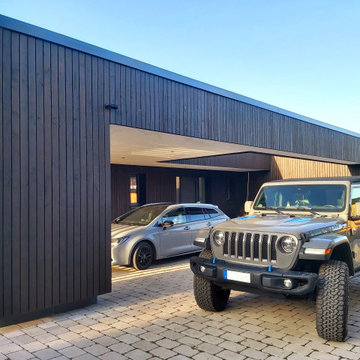
Haus R wurde als quadratischer Wohnkörper konzipert, welcher sich zur Erschließungsseite differenziert. Mit seinen großzügigen Wohnbereichen öffnet sich das ebenerdige Gebäude zu den rückwärtigen Freiflächen und fließt in den weitläufigen Außenraum.
Eine gestaltprägende Holzverschalung im Außenbereich, akzentuierte Materialien im Innenraum, sowie die Kombination mit großformatigen Verglasungen setzen das Gebäude bewußt in Szene.

Photo of a medium sized and white victorian two floor semi-detached house in San Francisco with wood cladding, a flat roof, a green roof, a grey roof and shiplap cladding.
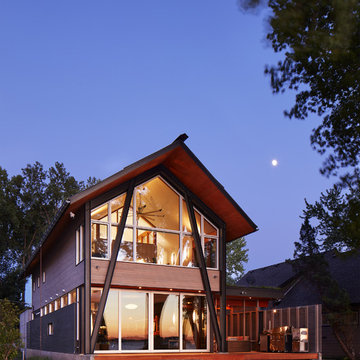
The homeowners sought to create a modest, modern, lakeside cottage, nestled into a narrow lot in Tonka Bay. The site inspired a modified shotgun-style floor plan, with rooms laid out in succession from front to back. Simple and authentic materials provide a soft and inviting palette for this modern home. Wood finishes in both warm and soft grey tones complement a combination of clean white walls, blue glass tiles, steel frames, and concrete surfaces. Sustainable strategies were incorporated to provide healthy living and a net-positive-energy-use home. Onsite geothermal, solar panels, battery storage, insulation systems, and triple-pane windows combine to provide independence from frequent power outages and supply excess power to the electrical grid.
Photos by Corey Gaffer

Benny Chan
Inspiration for a medium sized and gey modern terraced house in Los Angeles with three floors, concrete fibreboard cladding, a flat roof and a green roof.
Inspiration for a medium sized and gey modern terraced house in Los Angeles with three floors, concrete fibreboard cladding, a flat roof and a green roof.

New 2 Story 1,200-square-foot laneway house. The two-bed, two-bath unit had hardwood floors throughout, a washer and dryer; and an open concept living room, dining room and kitchen. This forward thinking secondary building is all Electric, NO natural gas. Heated with air to air heat pumps and supplemental electric baseboard heaters (if needed). Includes future Solar array rough-in and structural built to receive a soil green roof down the road.
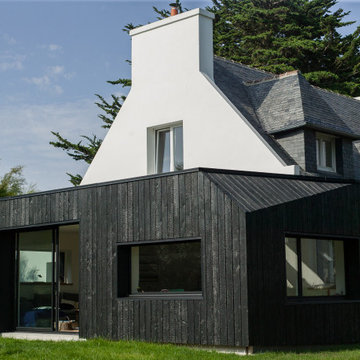
Rénovation d'une maison bretonne et extension de la pièce de vie
Small and black nautical bungalow detached house in Other with wood cladding, a flat roof, a green roof, a black roof and shiplap cladding.
Small and black nautical bungalow detached house in Other with wood cladding, a flat roof, a green roof, a black roof and shiplap cladding.
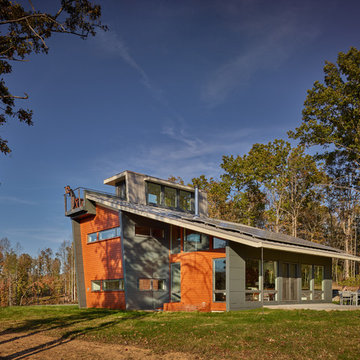
This is an example of a medium sized and gey modern detached house in Other with three floors, mixed cladding, a hip roof and a green roof.
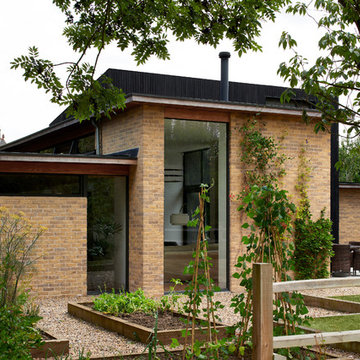
Adam Carter Photography
Inspiration for a medium sized and black contemporary two floor detached house in Cambridgeshire with wood cladding, a flat roof and a green roof.
Inspiration for a medium sized and black contemporary two floor detached house in Cambridgeshire with wood cladding, a flat roof and a green roof.
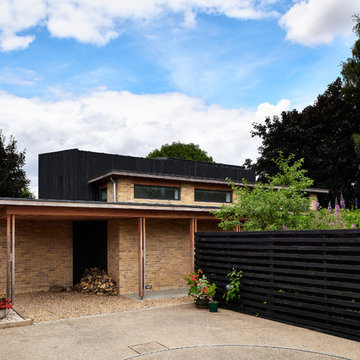
Adam Carter Photography
Inspiration for a medium sized and black contemporary two floor detached house in Cambridgeshire with wood cladding, a flat roof and a green roof.
Inspiration for a medium sized and black contemporary two floor detached house in Cambridgeshire with wood cladding, a flat roof and a green roof.
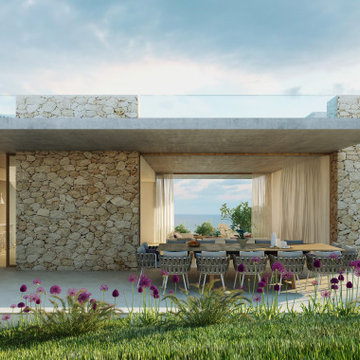
El proyecto se sitúa en un entorno inmejorable, orientado a Sur y con unas magníficas vistas al mar Mediterráneo. La parcela presenta una gran pendiente diagonal a la cual la vivienda se adapta perfectamente creciendo en altura al mismo ritmo que aumenta el desnivel topográfico. De esta forma la planta sótano de la vivienda es a todos los efectos exterior, iluminada y ventilada naturalmente.
Es un edificio que sobresale del entorno arquitectónico en el que se sitúa, con sus formas armoniosas y los materiales típicos de la tradición mediterránea. La vivienda, asimismo, devuelve a la naturaleza más del 50% del espacio que ocupa en la parcela a través de su cubierta ajardinada que, además, le proporciona aislamiento térmico y dota de vida y color a sus formas.
Exterior Wall Cladding with a Green Roof Ideas and Designs
4