Exterior Wall Cladding with a Hip Roof Ideas and Designs
Refine by:
Budget
Sort by:Popular Today
141 - 160 of 44,918 photos
Item 1 of 3
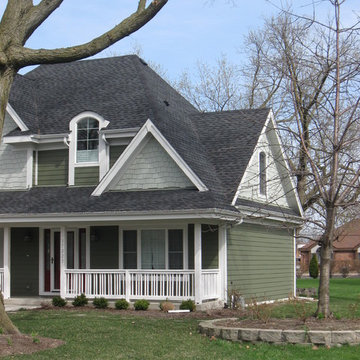
Medium sized and green traditional two floor house exterior in Chicago with concrete fibreboard cladding and a hip roof.
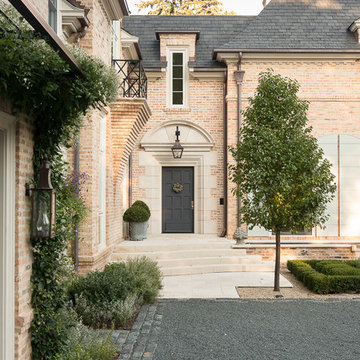
Karen knecht Photography
Design ideas for a large and beige traditional two floor brick house exterior in Chicago with a hip roof.
Design ideas for a large and beige traditional two floor brick house exterior in Chicago with a hip roof.
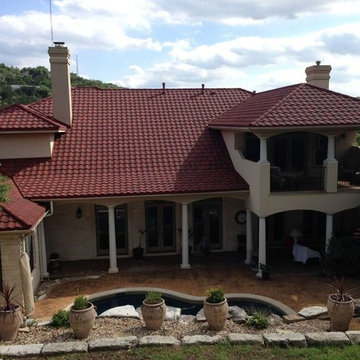
Compare the life this roof brings to this wonderful Westlake home.
Large and beige mediterranean two floor render detached house in Austin with a hip roof and a tiled roof.
Large and beige mediterranean two floor render detached house in Austin with a hip roof and a tiled roof.
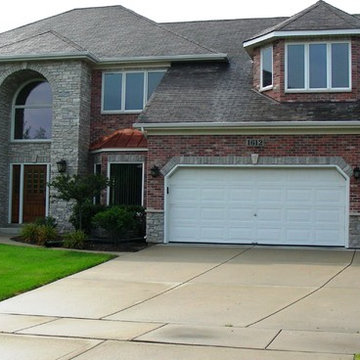
This is an example of a large and red traditional two floor brick detached house in Chicago with a hip roof and a shingle roof.
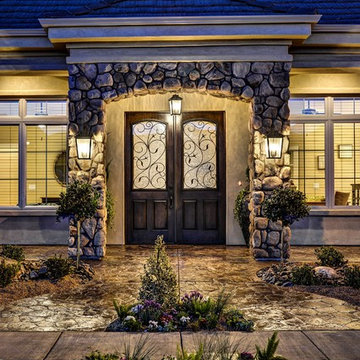
Front Elevation/
Danny Lee Photography
Medium sized and beige classic bungalow render house exterior in Salt Lake City with a hip roof.
Medium sized and beige classic bungalow render house exterior in Salt Lake City with a hip roof.
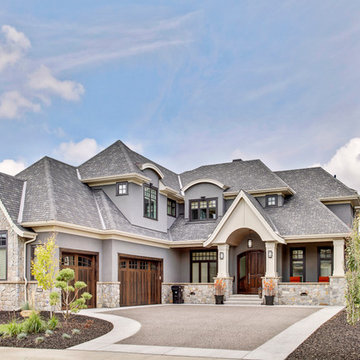
Large and gey traditional two floor detached house in Calgary with mixed cladding, a hip roof and a shingle roof.
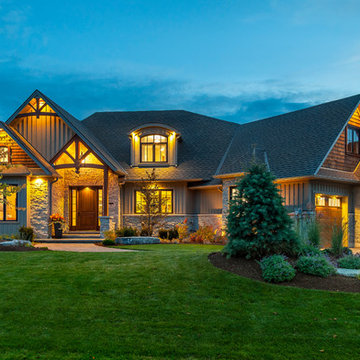
Evening shot of this mountain-craftsman style home in Brighton, Ontario
Photo by © Daniel Vaughan (vaughangroup.ca)
Inspiration for a large and gey traditional two floor house exterior in Toronto with mixed cladding and a hip roof.
Inspiration for a large and gey traditional two floor house exterior in Toronto with mixed cladding and a hip roof.
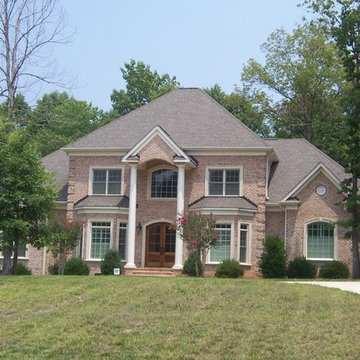
Photo of a large and red traditional two floor brick house exterior in Charlotte with a hip roof.

Parkland Estates New Mediterranean
RIMO PHOTO LLC - Rich Montalbano
Design ideas for a white and large mediterranean two floor render detached house in Tampa with a hip roof, a tiled roof and a red roof.
Design ideas for a white and large mediterranean two floor render detached house in Tampa with a hip roof, a tiled roof and a red roof.
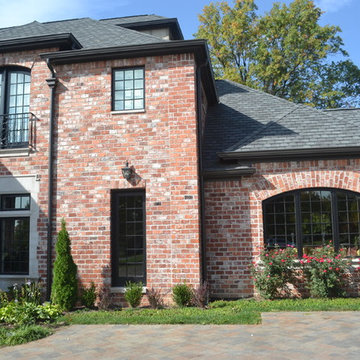
Chris Marshall
Photo of a red and large traditional two floor brick house exterior in St Louis with a hip roof.
Photo of a red and large traditional two floor brick house exterior in St Louis with a hip roof.
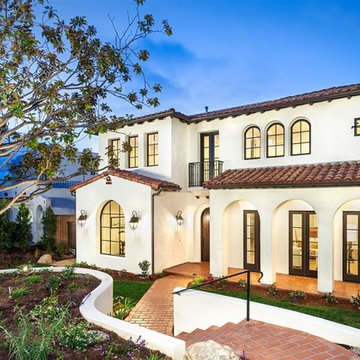
Photo of a large and white mediterranean two floor render house exterior in San Diego with a hip roof.
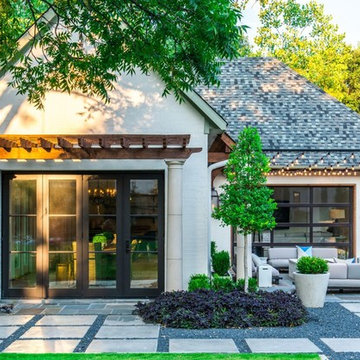
White and medium sized traditional bungalow brick detached house in Dallas with a hip roof and a shingle roof.
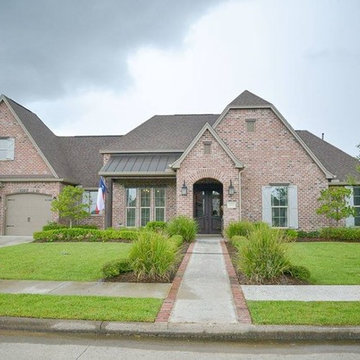
Photo of a large and red traditional two floor brick house exterior in Austin with a hip roof.
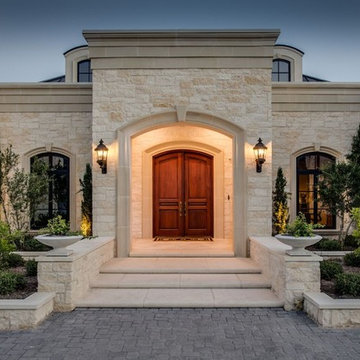
Fourwalls Photography.com, Lynne Sargent, President & CEO of Lynne Sargent Design Solution, LLC
Inspiration for a large and beige mediterranean two floor detached house with stone cladding, a hip roof and a metal roof.
Inspiration for a large and beige mediterranean two floor detached house with stone cladding, a hip roof and a metal roof.
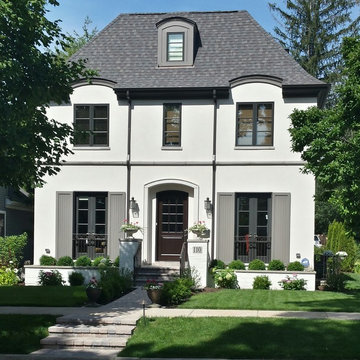
Front elevation.
This is an example of a medium sized and white traditional two floor render detached house in Chicago with a hip roof and a shingle roof.
This is an example of a medium sized and white traditional two floor render detached house in Chicago with a hip roof and a shingle roof.
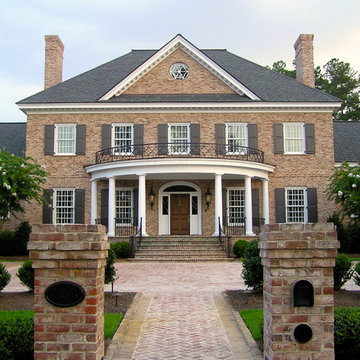
This is an example of a large and red traditional two floor brick house exterior in Other with a hip roof.
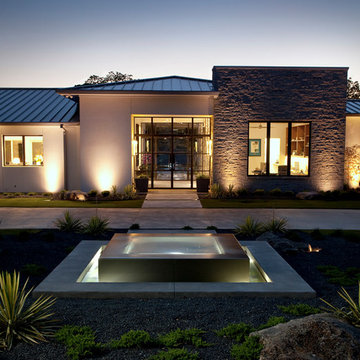
View from the Front Water Fountain Through the Main Entry [Photography by Ralph Lauer] [Landscaping by Lin Michaels]
This is an example of a white and medium sized traditional bungalow detached house in Dallas with stone cladding, a hip roof and a metal roof.
This is an example of a white and medium sized traditional bungalow detached house in Dallas with stone cladding, a hip roof and a metal roof.
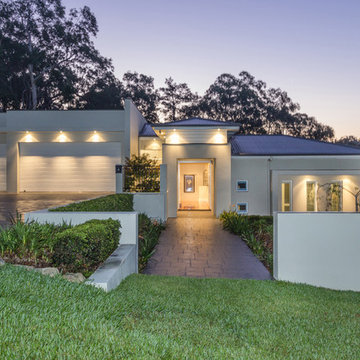
Design ideas for an expansive and gey contemporary split-level brick detached house in Sydney with a hip roof and a metal roof.
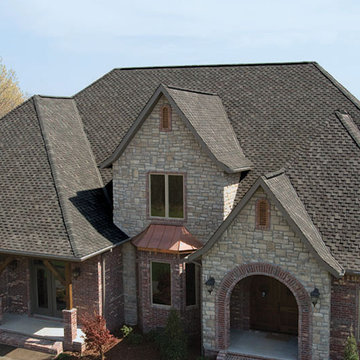
Design ideas for a large and red traditional two floor brick detached house in Austin with a hip roof and a shingle roof.
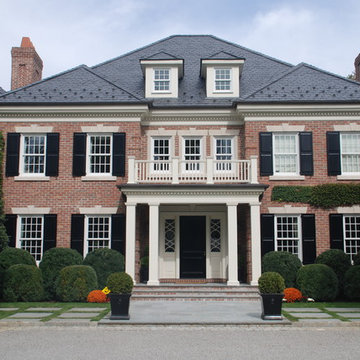
Brad DeMotte
This is an example of a large and red classic two floor brick detached house in Other with a hip roof.
This is an example of a large and red classic two floor brick detached house in Other with a hip roof.
Exterior Wall Cladding with a Hip Roof Ideas and Designs
8