Exterior Wall Cladding with Four Floors Ideas and Designs
Refine by:
Budget
Sort by:Popular Today
141 - 160 of 1,210 photos
Item 1 of 3
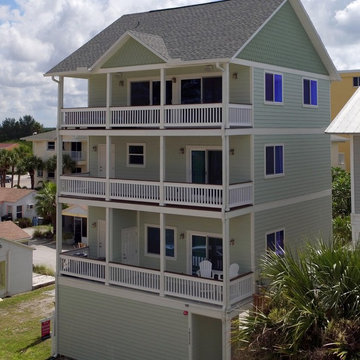
This is a small beach cottage constructed in Indian shores. Because of site limitations, we build the home tall and maximized the ocean views.
It's a great example of a well built moderately priced beach home where value and durability was a priority to the client.
Cary John
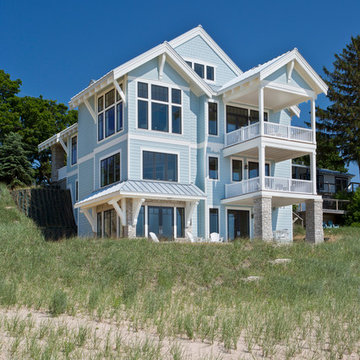
This four-story cottage bungalow is designed to perch on a steep shoreline, allowing homeowners to get the most out of their space. The main level of the home accommodates gatherings with easy flow between the living room, dining area, kitchen, and outdoor deck. The midlevel offers a lounge, bedroom suite, and the master bedroom, complete with access to a private deck. The family room, kitchenette, and beach bath on the lower level open to an expansive backyard patio and pool area. At the top of the nest is the loft area, which provides a bunk room and extra guest bedroom suite.
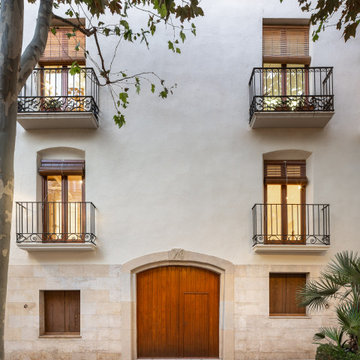
Inspiration for a beige detached house in Other with four floors, stone cladding, a lean-to roof, a tiled roof and a red roof.
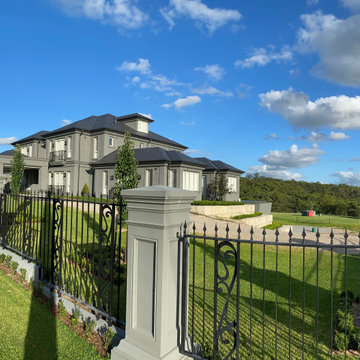
Design ideas for an expansive farmhouse painted brick house exterior in Sydney with four floors.

Modern Altadore Residence with 6100 Square Feet of developed space.
Simple rectangular monolithic elements without ornamentation. The bare essentials reveals the true essence of minimalist form.
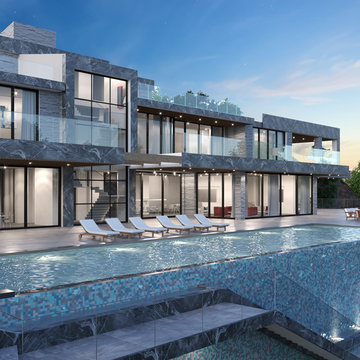
Design ideas for an expansive and gey modern detached house in Los Angeles with four floors, stone cladding, a flat roof, a metal roof and a black roof.
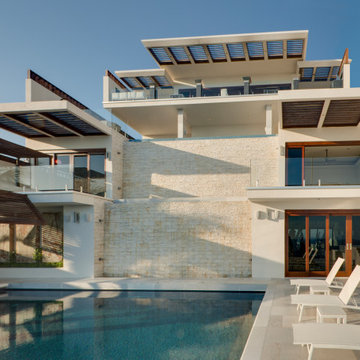
Ocean facing facade, wall water features off.
Photo of a large and white contemporary detached house in Other with four floors, stone cladding, a flat roof and a mixed material roof.
Photo of a large and white contemporary detached house in Other with four floors, stone cladding, a flat roof and a mixed material roof.
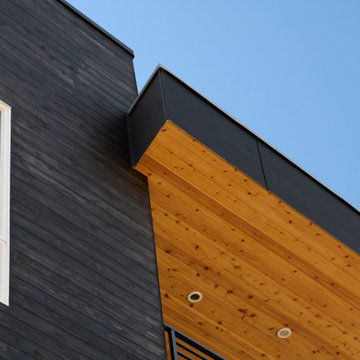
Superior craftsmanship and installation include cedar soffits using 1x6 tight knot tongue and groove v-joints with complimentary colors and siding finishes.
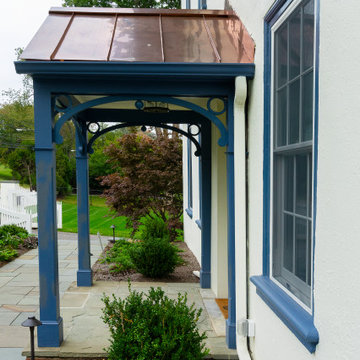
What a treat it was to work on this 190-year-old colonial home! Since the home is on the Historical Register, we worked with the owners on its preservation by adding historically accurate features and details. The stucco is accented with “Colonial Blue” paint on the trim and doors. The copper roofs on the portico and side entrance and the copper flashing around each chimney add a pop of shine. We also rebuilt the house’s deck, laid the slate patio, and installed the white picket fence.
Rudloff Custom Builders has won Best of Houzz for Customer Service in 2014, 2015 2016, 2017, 2019, and 2020. We also were voted Best of Design in 2016, 2017, 2018, 2019 and 2020, which only 2% of professionals receive. Rudloff Custom Builders has been featured on Houzz in their Kitchen of the Week, What to Know About Using Reclaimed Wood in the Kitchen as well as included in their Bathroom WorkBook article. We are a full service, certified remodeling company that covers all of the Philadelphia suburban area. This business, like most others, developed from a friendship of young entrepreneurs who wanted to make a difference in their clients’ lives, one household at a time. This relationship between partners is much more than a friendship. Edward and Stephen Rudloff are brothers who have renovated and built custom homes together paying close attention to detail. They are carpenters by trade and understand concept and execution. Rudloff Custom Builders will provide services for you with the highest level of professionalism, quality, detail, punctuality and craftsmanship, every step of the way along our journey together.
Specializing in residential construction allows us to connect with our clients early in the design phase to ensure that every detail is captured as you imagined. One stop shopping is essentially what you will receive with Rudloff Custom Builders from design of your project to the construction of your dreams, executed by on-site project managers and skilled craftsmen. Our concept: envision our client’s ideas and make them a reality. Our mission: CREATING LIFETIME RELATIONSHIPS BUILT ON TRUST AND INTEGRITY.
Photo credit: Linda McManus
Before photo credit: Kurfiss Sotheby's International Realty
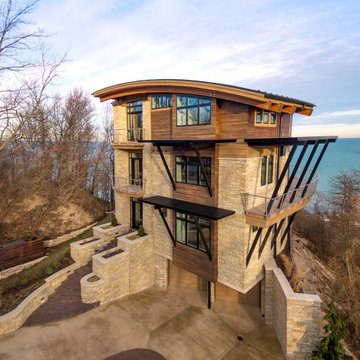
Exterior view overlooking Lake Michigan from atop a dune with views in all directions
Design ideas for an expansive and brown modern detached house in Grand Rapids with four floors, wood cladding and a metal roof.
Design ideas for an expansive and brown modern detached house in Grand Rapids with four floors, wood cladding and a metal roof.

亡き父から受け継いだ、鶴見駅から徒歩10分程度の敷地に建つ12世帯の賃貸マンション。私道の行き止まりで敷地形状も不整形だったが、その条件を逆手に取り、静かな環境と落ち着いたデザインでワンランク上の賃料が取れるマンションを目指した。将来の賃貸需要の変化に対応できるよう、戸境壁の一部をブロック造として間取り変更がしやすい設計になっている。小さなワンルームで目先の利回りを求めるのではなく、10年、20年先を考えた賃貸マンションである。
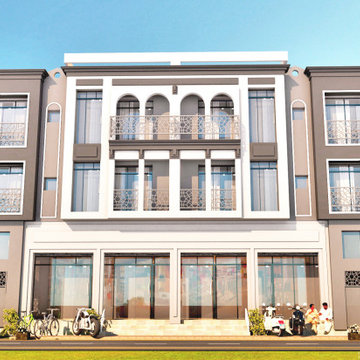
A Commercial Apartment Project for Capital Bulders in Pindora Chongi Rawalpindi Punjab Pakistan.
Spaces: Retail Mart, Offices, 2 Bed Apartments, Roof Top Restaurant.
Consultant: Shah Atelier
Construction= Saeed Interiors
Design Architect= Shah Nawaz Janbaz
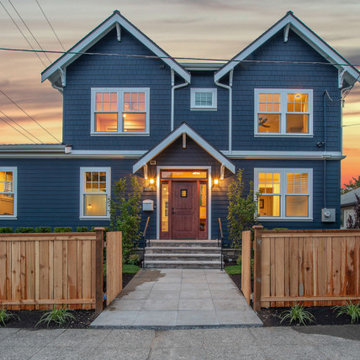
Completed in 2019, this is a home we completed for client who initially engaged us to remodeled their 100 year old classic craftsman bungalow on Seattle’s Queen Anne Hill. During our initial conversation, it became readily apparent that their program was much larger than a remodel could accomplish and the conversation quickly turned toward the design of a new structure that could accommodate a growing family, a live-in Nanny, a variety of entertainment options and an enclosed garage – all squeezed onto a compact urban corner lot.
Project entitlement took almost a year as the house size dictated that we take advantage of several exceptions in Seattle’s complex zoning code. After several meetings with city planning officials, we finally prevailed in our arguments and ultimately designed a 4 story, 3800 sf house on a 2700 sf lot. The finished product is light and airy with a large, open plan and exposed beams on the main level, 5 bedrooms, 4 full bathrooms, 2 powder rooms, 2 fireplaces, 4 climate zones, a huge basement with a home theatre, guest suite, climbing gym, and an underground tavern/wine cellar/man cave. The kitchen has a large island, a walk-in pantry, a small breakfast area and access to a large deck. All of this program is capped by a rooftop deck with expansive views of Seattle’s urban landscape and Lake Union.
Unfortunately for our clients, a job relocation to Southern California forced a sale of their dream home a little more than a year after they settled in after a year project. The good news is that in Seattle’s tight housing market, in less than a week they received several full price offers with escalator clauses which allowed them to turn a nice profit on the deal.
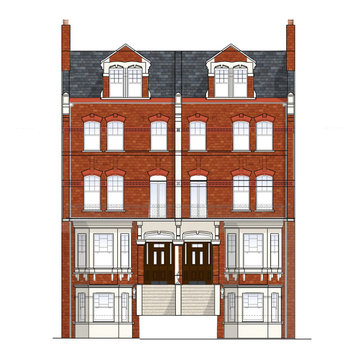
Conversion into 9 Units of apartments that includes two Duplex family units.
Photo of a large victorian brick terraced house in London with four floors, a mansard roof, a tiled roof and a grey roof.
Photo of a large victorian brick terraced house in London with four floors, a mansard roof, a tiled roof and a grey roof.
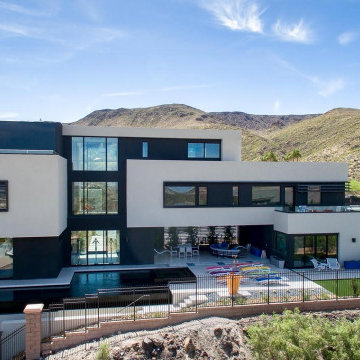
Design ideas for an expansive and white modern render detached house in Las Vegas with four floors, a flat roof and a white roof.
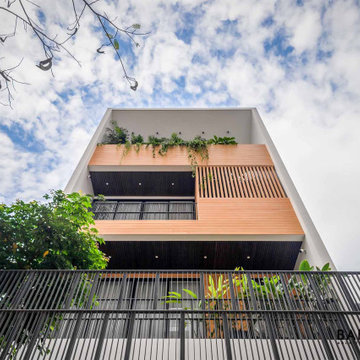
The spilled wood covers the facade as Baris Arch recreates a living space filled with warmth and closeness to nature.
Design ideas for a large and white modern detached house in Other with four floors, wood cladding, a flat roof, a mixed material roof, a white roof and board and batten cladding.
Design ideas for a large and white modern detached house in Other with four floors, wood cladding, a flat roof, a mixed material roof, a white roof and board and batten cladding.
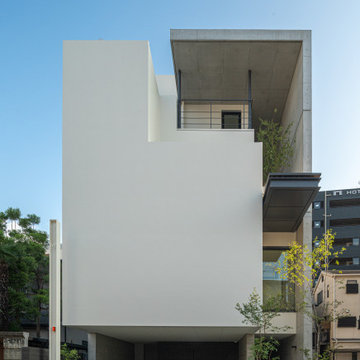
外壁は塗装と打放し、杉化粧型枠でRC造の力強い物質感を表現し正面ファサードは幾何学的な表情が街に奥行き感を与えている。
This is an example of a large and white modern concrete detached house in Other with four floors and a flat roof.
This is an example of a large and white modern concrete detached house in Other with four floors and a flat roof.
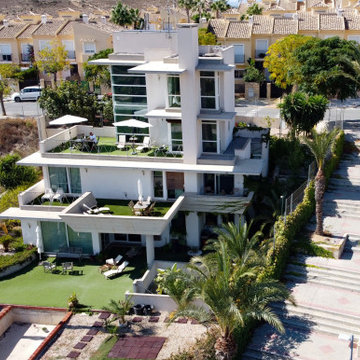
White modern detached house in Alicante-Costa Blanca with four floors, concrete fibreboard cladding, a flat roof and a mixed material roof.
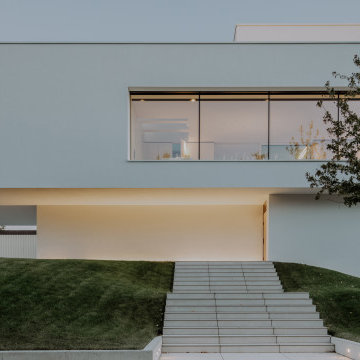
Design ideas for a large modern render detached house in Stuttgart with four floors, a flat roof and a metal roof.
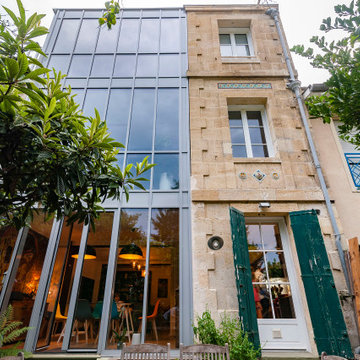
Photo of a large and gey modern glass terraced house in Other with four floors.
Exterior Wall Cladding with Four Floors Ideas and Designs
8