Exterior Wall Cladding with Shiplap Cladding Ideas and Designs
Refine by:
Budget
Sort by:Popular Today
41 - 60 of 7,591 photos
Item 1 of 3

Located in the quaint neighborhood of Park Slope, Brooklyn this row house needed some serious love. Good thing the team was more than ready dish out their fair share of design hugs. Stripped back to the original framing both inside and out, the house was transformed into a shabby-chic, hipster dream abode. Complete with quintessential exposed brick, farm house style large plank flooring throughout and a fantastic reclaimed entry door this little gem turned out quite cozy.

Medium sized and white classic bungalow detached house in San Francisco with wood cladding, a pitched roof, a mixed material roof, a grey roof and shiplap cladding.
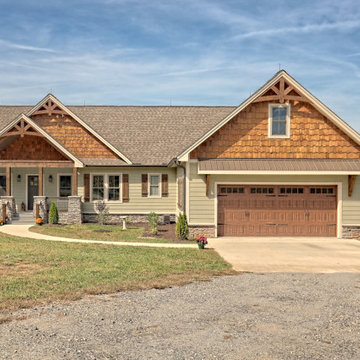
This craftsman style custom homes comes with a view! Features include a large, open floor plan, stone fireplace, and a spacious deck.
This is an example of a large and green classic two floor detached house in Atlanta with concrete fibreboard cladding, a pitched roof, a shingle roof, a brown roof and shiplap cladding.
This is an example of a large and green classic two floor detached house in Atlanta with concrete fibreboard cladding, a pitched roof, a shingle roof, a brown roof and shiplap cladding.
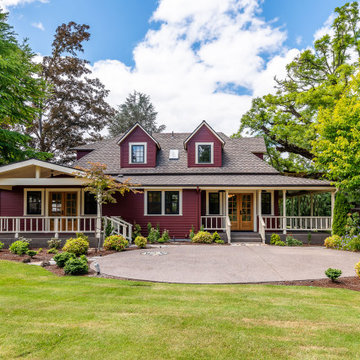
Early 1900's farmhouse, literal farm house redesigned for the business to use as their corporate meeting center. This remodel included taking the existing bathrooms bedrooms, kitchen, living room, family room, dining room, and wrap around porch and creating a functional space for corporate meeting and gatherings. The integrity of the home was kept put as each space looks as if it could have been designed this way since day one.

Photo of a medium sized and white rural bungalow detached house in Salt Lake City with a shingle roof, concrete fibreboard cladding, a pitched roof, a grey roof and shiplap cladding.
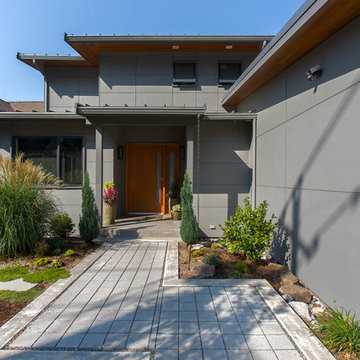
Exterior of this new modern home is designed with fibercement panel siding with a rainscreen. The front porch has a large overhang to protect guests from the weather. A rain chain detail was added for the rainwater runoff from the porch. The walkway to the front door is pervious paving.
www.h2darchitects.com
H2D Architecture + Design
#kirklandarchitect #newmodernhome #waterfronthomekirkland #greenbuildingkirkland #greenbuildingarchitect
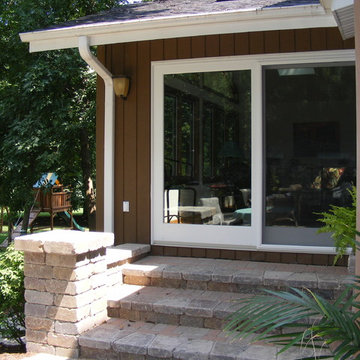
Addition of new Sunroom, Remodeling of existing kitchen and dining room. Addition of curved patio and steps up to new addition and down to back yard.
Photo by 12/12 Architects.

Eichler in Marinwood - At the larger scale of the property existed a desire to soften and deepen the engagement between the house and the street frontage. As such, the landscaping palette consists of textures chosen for subtlety and granularity. Spaces are layered by way of planting, diaphanous fencing and lighting. The interior engages the front of the house by the insertion of a floor to ceiling glazing at the dining room.
Jog-in path from street to house maintains a sense of privacy and sequential unveiling of interior/private spaces. This non-atrium model is invested with the best aspects of the iconic eichler configuration without compromise to the sense of order and orientation.
photo: scott hargis

Single Story ranch house with stucco and wood siding painted black.
Design ideas for a medium sized and black scandi bungalow render detached house in San Francisco with a pitched roof, a shingle roof, a black roof and shiplap cladding.
Design ideas for a medium sized and black scandi bungalow render detached house in San Francisco with a pitched roof, a shingle roof, a black roof and shiplap cladding.
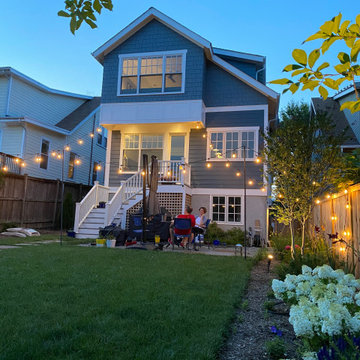
Rear facade with paneled bay window and lattice.
Photo of a blue traditional two floor detached house in DC Metro with concrete fibreboard cladding, a pitched roof, a shingle roof, a grey roof and shiplap cladding.
Photo of a blue traditional two floor detached house in DC Metro with concrete fibreboard cladding, a pitched roof, a shingle roof, a grey roof and shiplap cladding.
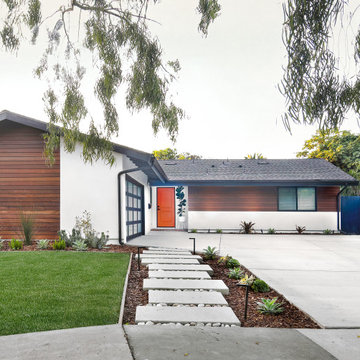
This facade renovation began with a desire to introduce new layers of material to an existing single family home in Huntington Beach. Horizontal wood louvers shade the southern exposure while creating a privacy screen for a new window. Horizontal Ipe siding was chosen in the end. The entrance is accentuated by an orange door to introduce playfulness to the design. The layering of materials continue into the landscape as staggered cast-in-place concrete steps lead down the front yard.
Photo: Jeri Koegel
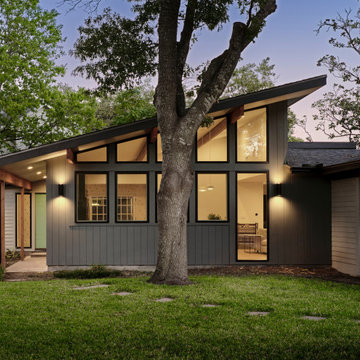
black and white exterior with an amazing modern look. Blue door and exposed wooden beams tie everything together perfectly.
This is an example of a medium sized and black retro bungalow concrete detached house in Austin with a butterfly roof, a shingle roof, a black roof and shiplap cladding.
This is an example of a medium sized and black retro bungalow concrete detached house in Austin with a butterfly roof, a shingle roof, a black roof and shiplap cladding.
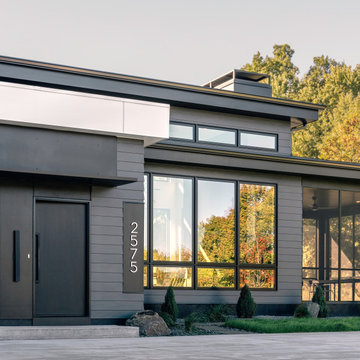
Front Entry
Inspiration for a large and black modern two floor detached house in Minneapolis with concrete fibreboard cladding, a flat roof and shiplap cladding.
Inspiration for a large and black modern two floor detached house in Minneapolis with concrete fibreboard cladding, a flat roof and shiplap cladding.
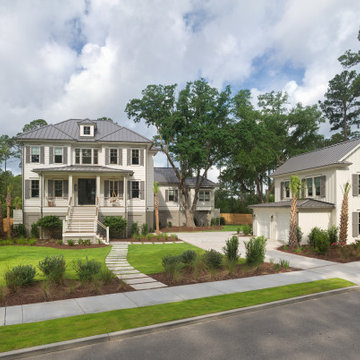
White classic two floor detached house in Charleston with concrete fibreboard cladding, a hip roof, a metal roof, a grey roof and shiplap cladding.
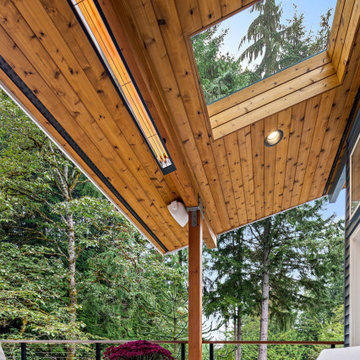
The exterior of the home at night
Design ideas for a large and blue retro two floor detached house in Seattle with wood cladding, a pitched roof, a shingle roof, a black roof and shiplap cladding.
Design ideas for a large and blue retro two floor detached house in Seattle with wood cladding, a pitched roof, a shingle roof, a black roof and shiplap cladding.
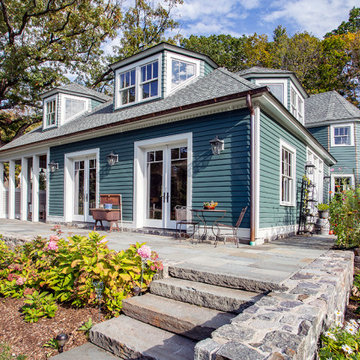
Terrace featuring dormer windows, french doors to patio, & portico off kitchen
Green classic two floor detached house in New York with wood cladding, a hip roof, a shingle roof, a grey roof and shiplap cladding.
Green classic two floor detached house in New York with wood cladding, a hip roof, a shingle roof, a grey roof and shiplap cladding.
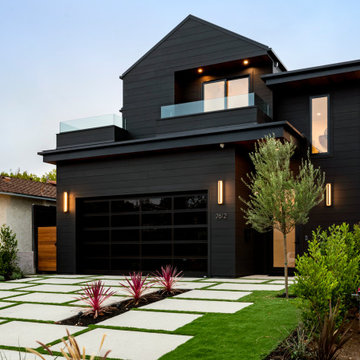
Large and black contemporary two floor detached house in Los Angeles with wood cladding, a lean-to roof, a mixed material roof, a black roof and shiplap cladding.

Front entry of a Cambridgeport cottage with red door and mahogany decking.
Inspiration for a small and gey classic two floor detached house in Boston with concrete fibreboard cladding, a shingle roof, a grey roof and shiplap cladding.
Inspiration for a small and gey classic two floor detached house in Boston with concrete fibreboard cladding, a shingle roof, a grey roof and shiplap cladding.

Buildings have 4 sides. So often, the sides and back are forgotten and yet this is often where we gather and entertain the most. A seamless addition added an expanded kitchen, mudroom, family room primary suite, renovated hall bath, home office and Attic loft Suite
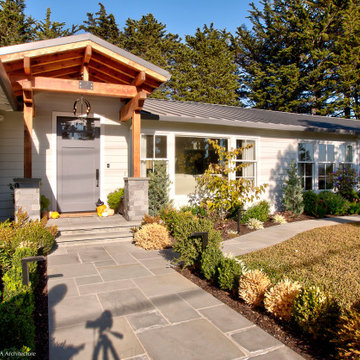
Front entry porch with stone steps and exposed structure.
Inspiration for a small and white classic bungalow detached house in San Francisco with wood cladding, a pitched roof, a metal roof, a grey roof and shiplap cladding.
Inspiration for a small and white classic bungalow detached house in San Francisco with wood cladding, a pitched roof, a metal roof, a grey roof and shiplap cladding.
Exterior Wall Cladding with Shiplap Cladding Ideas and Designs
3