House Exterior with a Flat Roof Ideas and Designs
Refine by:
Budget
Sort by:Popular Today
1 - 20 of 27 photos

Jenn Baker
This is an example of a large and multi-coloured urban two floor detached house in Dallas with a flat roof and mixed cladding.
This is an example of a large and multi-coloured urban two floor detached house in Dallas with a flat roof and mixed cladding.
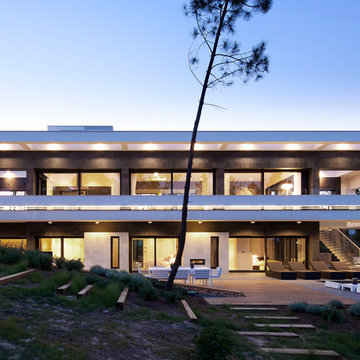
Mauricio Fuertes
Photo of an expansive and white modern two floor house exterior in Barcelona with mixed cladding and a flat roof.
Photo of an expansive and white modern two floor house exterior in Barcelona with mixed cladding and a flat roof.
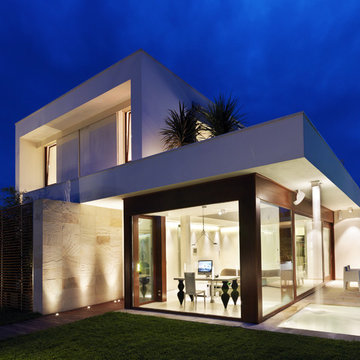
Andrea Martiradonna
Design ideas for a large contemporary two floor house exterior in Bologna with mixed cladding and a flat roof.
Design ideas for a large contemporary two floor house exterior in Bologna with mixed cladding and a flat roof.
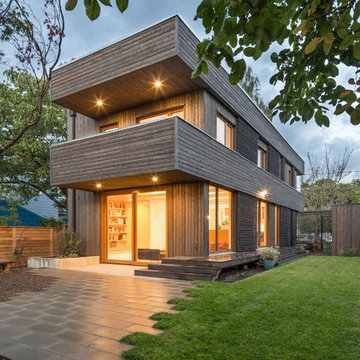
Photo by Built Photo
Photo of a brown contemporary two floor detached house in Portland with wood cladding and a flat roof.
Photo of a brown contemporary two floor detached house in Portland with wood cladding and a flat roof.
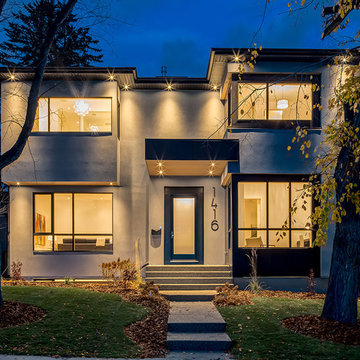
Luxury home built by Riverview Custom Homes. Photos by Rob Moroto.
Inspiration for a contemporary two floor house exterior in Calgary with a flat roof.
Inspiration for a contemporary two floor house exterior in Calgary with a flat roof.
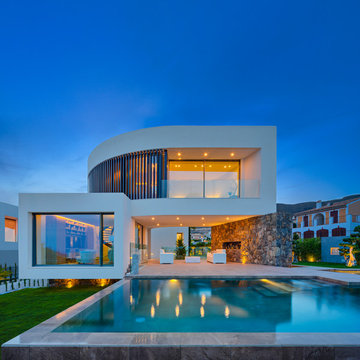
Inspiration for a large and white contemporary two floor house exterior in Alicante-Costa Blanca with mixed cladding and a flat roof.
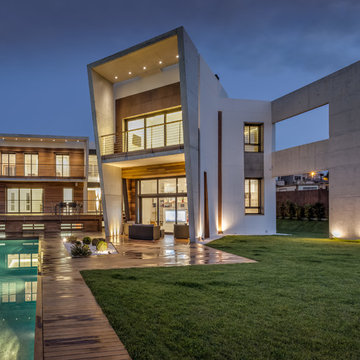
Alex Peña
Inspiration for a large and white contemporary two floor house exterior in Other with mixed cladding and a flat roof.
Inspiration for a large and white contemporary two floor house exterior in Other with mixed cladding and a flat roof.

NEW CONSTRUCTION MODERN HOME. BUILT WITH AN OPEN FLOOR PLAN AND LARGE WINDOWS. NEUTRAL COLOR PALETTE FOR EXTERIOR AND INTERIOR AESTHETICS. MODERN INDUSTRIAL LIVING WITH PRIVACY AND NATURAL LIGHTING THROUGHOUT.

The front of the house features an open porch, a common feature in the neighborhood. Stairs leading up to it are tucked behind one of a pair of brick walls. The brick was installed with raked (recessed) horizontal joints which soften the overall scale of the walls. The clerestory windows topping the taller of the brick walls bring light into the foyer and a large closet without sacrificing privacy. The living room windows feature a slight tint which provides a greater sense of privacy during the day without having to draw the drapes. An overhang lined on its underside in stained cedar leads to the entry door which again is hidden by one of the brick walls.
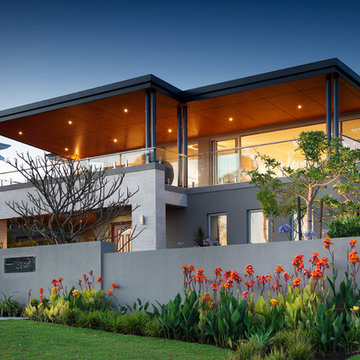
This is an example of a large and gey contemporary two floor house exterior in Perth with a flat roof.
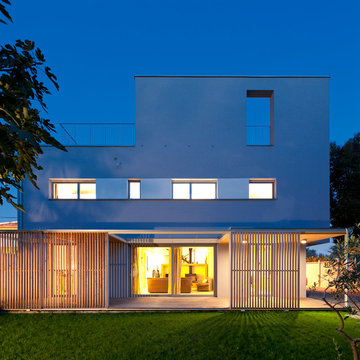
G. Albo
Design ideas for a medium sized and white modern two floor house exterior in Milan with a flat roof.
Design ideas for a medium sized and white modern two floor house exterior in Milan with a flat roof.
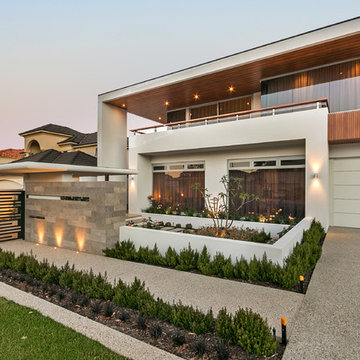
Inspiration for a beige contemporary two floor render detached house in Perth with a flat roof.
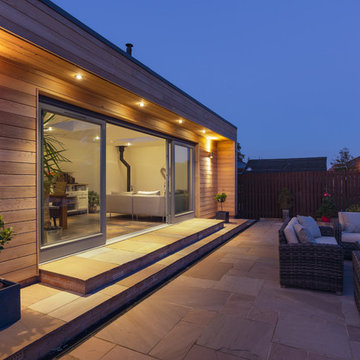
Our clients here gave us a free reign to redesign their kitchen area by adding a luxurious new modern extension to transform their home. Large bespoke sliding doors open up the new cedar lined extension onto a new patio area blending outdoor style living seamlessly to the rest of their house.
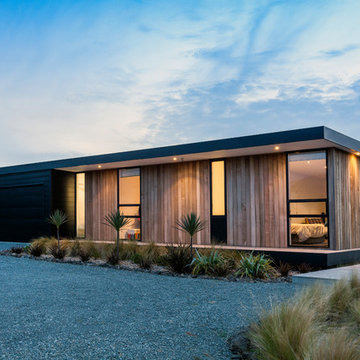
Jamie Armstrong
Photo of a brown and medium sized contemporary bungalow detached house in Christchurch with wood cladding, a flat roof and a metal roof.
Photo of a brown and medium sized contemporary bungalow detached house in Christchurch with wood cladding, a flat roof and a metal roof.
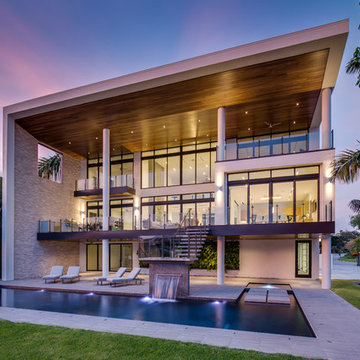
Ryan Gamma Photography
Photo of a large and white contemporary render detached house in Tampa with three floors and a flat roof.
Photo of a large and white contemporary render detached house in Tampa with three floors and a flat roof.
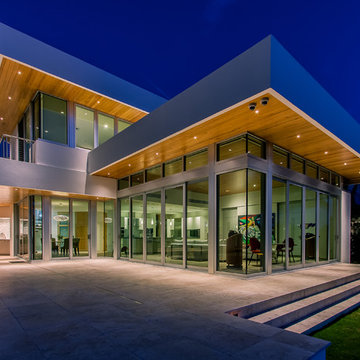
Center Point Photography
This is an example of a large and white contemporary two floor glass house exterior in Miami with a flat roof.
This is an example of a large and white contemporary two floor glass house exterior in Miami with a flat roof.
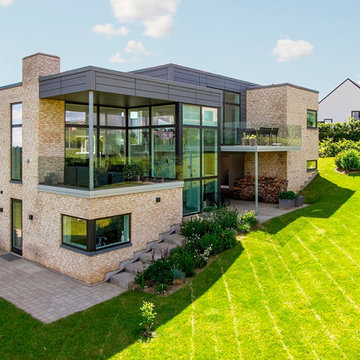
Design ideas for a large and beige contemporary split-level brick house exterior in Esbjerg with a flat roof.
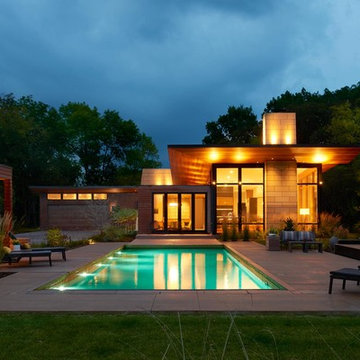
Contemporary bungalow house exterior in Minneapolis with wood cladding and a flat roof.
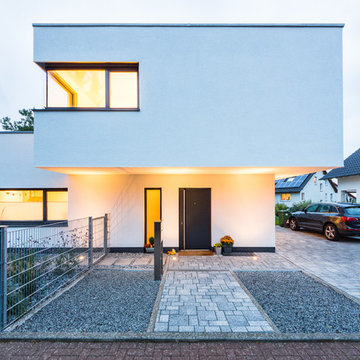
Kristof Lemp
Inspiration for a white and medium sized contemporary two floor render house exterior in Frankfurt with a flat roof.
Inspiration for a white and medium sized contemporary two floor render house exterior in Frankfurt with a flat roof.
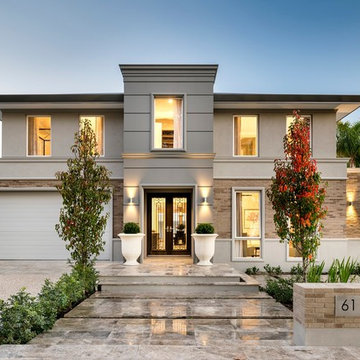
Joel Barbitta, DMAX Photography
Inspiration for a beige traditional two floor house exterior in Perth with mixed cladding and a flat roof.
Inspiration for a beige traditional two floor house exterior in Perth with mixed cladding and a flat roof.
House Exterior with a Flat Roof Ideas and Designs
1