House Exterior with Stone Cladding and a Shingle Roof Ideas and Designs
Refine by:
Budget
Sort by:Popular Today
1 - 20 of 5,068 photos
Item 1 of 3

Front view of this custom French Country inspired home
This is an example of a large and brown two floor detached house in Houston with stone cladding, a shingle roof, a black roof and shingles.
This is an example of a large and brown two floor detached house in Houston with stone cladding, a shingle roof, a black roof and shingles.

Martha O'Hara Interiors, Interior Design & Photo Styling | John Kraemer & Sons, Builder | Charlie & Co. Design, Architectural Designer | Corey Gaffer, Photography
Please Note: All “related,” “similar,” and “sponsored” products tagged or listed by Houzz are not actual products pictured. They have not been approved by Martha O’Hara Interiors nor any of the professionals credited. For information about our work, please contact design@oharainteriors.com.

Empire real thin stone veneer from the Quarry Mill adds modern elegance to this stunning residential home. Empire natural stone veneer consists of mild shades of gray and a consistent sandstone texture. This stone comes in various sizes of mostly rectangular-shaped stones with squared edges. Empire is a great stone to create a brick wall layout while still creating a natural look and feel. As a result, it works well for large and small projects like accent walls, exterior siding, and features like mailboxes. The light colors will blend well with any décor and provide a neutral backing to any space.
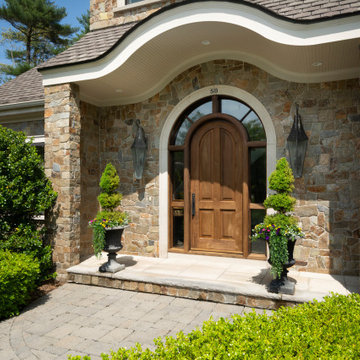
Photography courtesy of Paul Jevne, listing Agent.
https://www.coldwellbankerhomes.com/ma/norwell/58-turners-way/pid_30589349/
Paul.Jevne@NEMoves.com for realtor inquiries.

Expansive home featuring combination Mountain Stone brick and Arriscraft Citadel® Iron Mountain stone. Additional accents include ARRIS-cast Cafe and browns sills. Mortar used is Light Buff.
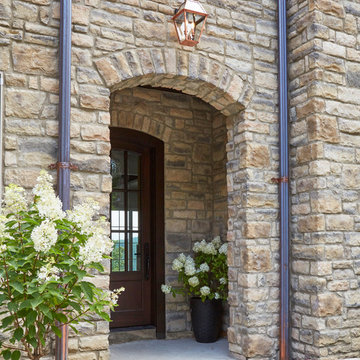
This is an example of a large and beige two floor detached house in Other with stone cladding, a half-hip roof, a shingle roof and a grey roof.
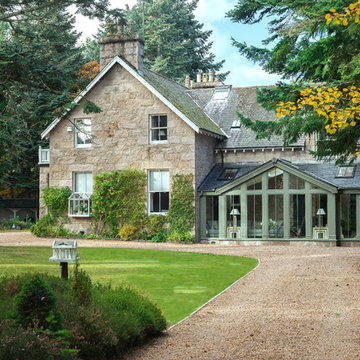
Photo of a beige farmhouse two floor detached house in Other with stone cladding, a pitched roof and a shingle roof.
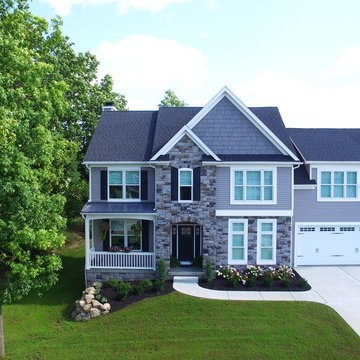
This beautiful transitional/modern farmhouse has lots of room and LOTS of curb appeal. 3 bedrooms up with a huge bonus room/4th BR make this home ideal for growing families. Spacious Kitchen is open to the to the fire lit family room and vaulted dining area. Extra large garage features a bonus garage off the back for extra storage. off ice den area on the first floor adds that extra space for work at home professionals. Luxury Vinyl Plank, quartz countertops, and custom tile work makes this home a must see!
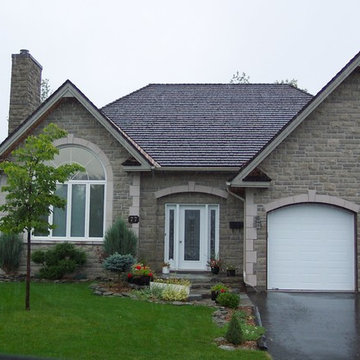
Photo of a small and gey traditional bungalow detached house in Other with stone cladding, a hip roof and a shingle roof.

Stone ranch with French Country flair and a tucked under extra lower level garage. The beautiful Chilton Woodlake blend stone follows the arched entry with timbers and gables. Carriage style 2 panel arched accent garage doors with wood brackets. The siding is Hardie Plank custom color Sherwin Williams Anonymous with custom color Intellectual Gray trim. Gable roof is CertainTeed Landmark Weathered Wood with a medium bronze metal roof accent over the bay window. (Ryan Hainey)
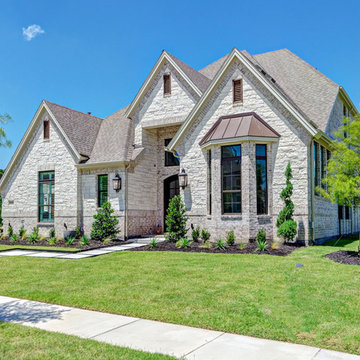
James Wilson
Large and white shabby-chic style two floor detached house in Dallas with stone cladding, a pitched roof and a shingle roof.
Large and white shabby-chic style two floor detached house in Dallas with stone cladding, a pitched roof and a shingle roof.

Builder: John Kraemer & Sons | Architecture: Charlie & Co. Design | Interior Design: Martha O'Hara Interiors | Landscaping: TOPO | Photography: Gaffer Photography

Aerial view of the front facade of the house and landscape.
Robert Benson Photography
This is an example of an expansive and beige rustic two floor detached house in New York with stone cladding, a pitched roof and a shingle roof.
This is an example of an expansive and beige rustic two floor detached house in New York with stone cladding, a pitched roof and a shingle roof.
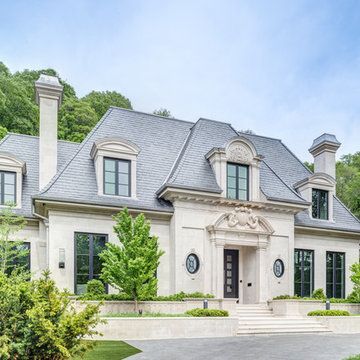
French Transitional Located in Toronto// Makow Architects
Photo of a beige traditional bungalow detached house in Toronto with stone cladding, a shingle roof and a hip roof.
Photo of a beige traditional bungalow detached house in Toronto with stone cladding, a shingle roof and a hip roof.
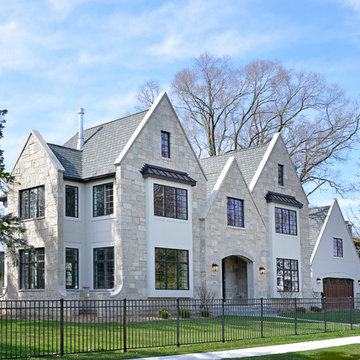
Expansive and beige classic detached house in Chicago with three floors, stone cladding and a shingle roof.
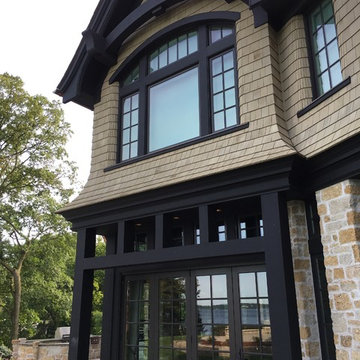
Stunning Lakeside Castle on Lake Minnetonka, MN
Castle Style, Chateau, Lakeside Home, Lake Castle, Stone Siding, Shingle Siding, Mixed Siding, Dark Trim, Dark Window Trim, Landscaping, Backyard
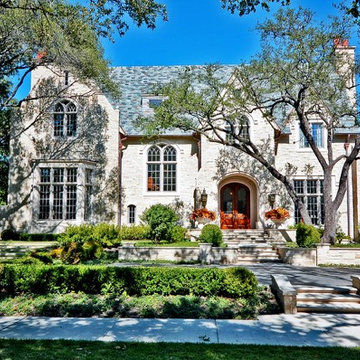
Large and beige traditional two floor detached house in Dallas with stone cladding, a pitched roof and a shingle roof.
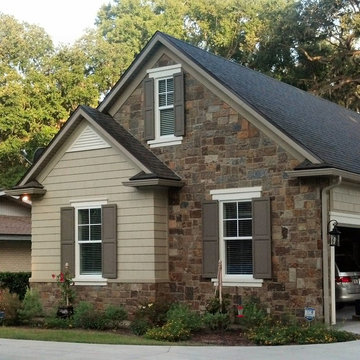
Enhance curb appeal by overlaying a plain exterior with stone.
Photo: Randy & Ray's LLC
Inspiration for a medium sized and beige classic bungalow detached house in Jacksonville with stone cladding, a pitched roof and a shingle roof.
Inspiration for a medium sized and beige classic bungalow detached house in Jacksonville with stone cladding, a pitched roof and a shingle roof.
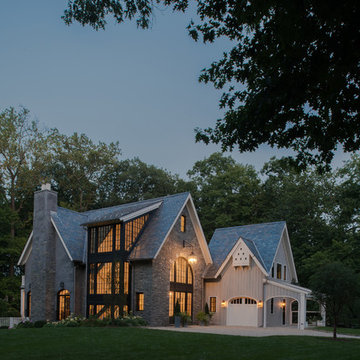
Jane Beiles
Design ideas for a gey and large traditional detached house in New York with three floors, stone cladding, a pitched roof and a shingle roof.
Design ideas for a gey and large traditional detached house in New York with three floors, stone cladding, a pitched roof and a shingle roof.
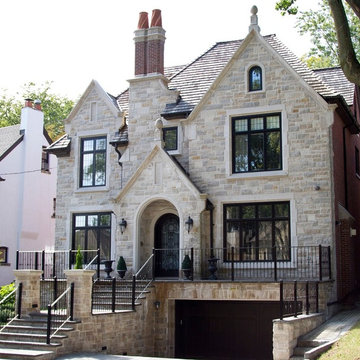
Historical home with black windows and lime stone.
This is an example of a medium sized and gey two floor detached house in Toronto with stone cladding, a hip roof and a shingle roof.
This is an example of a medium sized and gey two floor detached house in Toronto with stone cladding, a hip roof and a shingle roof.
House Exterior with Stone Cladding and a Shingle Roof Ideas and Designs
1