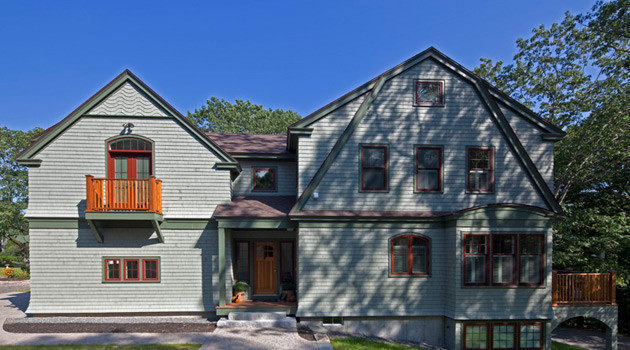
Exteriors
Traditional House Exterior, Portland Maine
Architect-designed shingle-style hillside home in Ogunquit, Maine. Pella brick-ed windows; white cedar shingle siding; green PVC trim; Simpson Fir door; cedar railing on balcony. Brick paver walkway. The 3,000 sq. ft., 2-story home has a finished walk-out basement.
