Refine by:
Budget
Sort by:Popular Today
1 - 20 of 1,030 photos
Item 1 of 3

Alise O'Brien
Photo of a medium sized traditional family bathroom in St Louis with a submerged bath, grey tiles, marble tiles, blue walls, mosaic tile flooring and white floors.
Photo of a medium sized traditional family bathroom in St Louis with a submerged bath, grey tiles, marble tiles, blue walls, mosaic tile flooring and white floors.

Renovation salle de bain
Simple mais efficace, la décoration de la salle de bain affiche un air chic, dans l'air du temps.
J’ai proposé les carreaux XXL.
Résultat la pièce a une tout autre dimension.
On ose le carreau sous différents motifs et formes .
Deco sobre et élégante avec un mélange de contemporain et de bois pour un effet très nature.
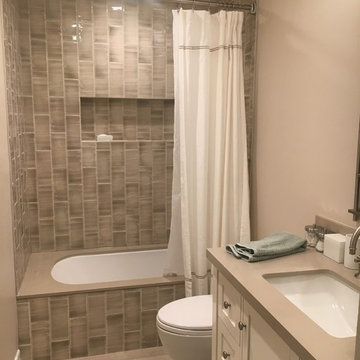
Culvery City Guest bath Remodel
This is an example of a small modern family bathroom in Los Angeles with shaker cabinets, beige cabinets, a submerged bath, a shower/bath combination, a one-piece toilet, grey tiles, glass tiles, grey walls, porcelain flooring, a submerged sink, engineered stone worktops, grey floors and a shower curtain.
This is an example of a small modern family bathroom in Los Angeles with shaker cabinets, beige cabinets, a submerged bath, a shower/bath combination, a one-piece toilet, grey tiles, glass tiles, grey walls, porcelain flooring, a submerged sink, engineered stone worktops, grey floors and a shower curtain.

Inspiration for a medium sized coastal family bathroom in Boston with a shower/bath combination, grey tiles, a submerged bath, white walls, marble flooring and grey floors.
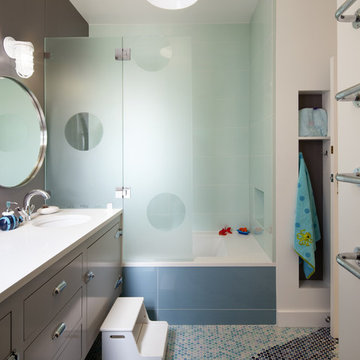
Paul Dyer Photography
This is an example of a medium sized contemporary bathroom in San Francisco with mosaic tile flooring, a submerged bath, a shower/bath combination, a wall-mounted sink, a hinged door, a floating vanity unit and a feature wall.
This is an example of a medium sized contemporary bathroom in San Francisco with mosaic tile flooring, a submerged bath, a shower/bath combination, a wall-mounted sink, a hinged door, a floating vanity unit and a feature wall.

Guest bathroom in the Marina District of San Francisco. Contemporary and vintage design details combine for a charming look.
Inspiration for a small classic family bathroom in San Francisco with shaker cabinets, medium wood cabinets, a submerged bath, a shower/bath combination, a one-piece toilet, white walls, porcelain flooring, a submerged sink, engineered stone worktops, multi-coloured floors, a sliding door, white worktops, a wall niche, a single sink, a floating vanity unit, blue tiles and ceramic tiles.
Inspiration for a small classic family bathroom in San Francisco with shaker cabinets, medium wood cabinets, a submerged bath, a shower/bath combination, a one-piece toilet, white walls, porcelain flooring, a submerged sink, engineered stone worktops, multi-coloured floors, a sliding door, white worktops, a wall niche, a single sink, a floating vanity unit, blue tiles and ceramic tiles.

Transformation d'un salle de bains pour adolescents. On déplace une baignoire encombrante pour permettre la création d'une douche.
Le coin baignoire se fait plus petit, pour gagner beaucoup plus d'espace.
Style intemporel et élégant. Meuble suspendu avec plan en marbre noir. Faience murale XXL.

Our Austin studio decided to go bold with this project by ensuring that each space had a unique identity in the Mid-Century Modern style bathroom, butler's pantry, and mudroom. We covered the bathroom walls and flooring with stylish beige and yellow tile that was cleverly installed to look like two different patterns. The mint cabinet and pink vanity reflect the mid-century color palette. The stylish knobs and fittings add an extra splash of fun to the bathroom.
The butler's pantry is located right behind the kitchen and serves multiple functions like storage, a study area, and a bar. We went with a moody blue color for the cabinets and included a raw wood open shelf to give depth and warmth to the space. We went with some gorgeous artistic tiles that create a bold, intriguing look in the space.
In the mudroom, we used siding materials to create a shiplap effect to create warmth and texture – a homage to the classic Mid-Century Modern design. We used the same blue from the butler's pantry to create a cohesive effect. The large mint cabinets add a lighter touch to the space.
---
Project designed by the Atomic Ranch featured modern designers at Breathe Design Studio. From their Austin design studio, they serve an eclectic and accomplished nationwide clientele including in Palm Springs, LA, and the San Francisco Bay Area.
For more about Breathe Design Studio, see here: https://www.breathedesignstudio.com/
To learn more about this project, see here: https://www.breathedesignstudio.com/atomic-ranch
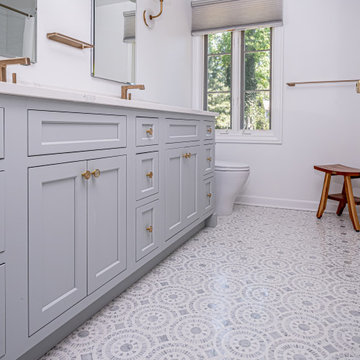
Kids bathroom with a double vanity, mother of pearl floral lights flank the medicine cabinets and the mosaic floor tile pulls in that pearly blue.
Photos by VLG Photography

Une maison de maître du XIXème, entièrement rénovée, aménagée et décorée pour démarrer une nouvelle vie. Le RDC est repensé avec de nouveaux espaces de vie et une belle cuisine ouverte ainsi qu’un bureau indépendant. Aux étages, six chambres sont aménagées et optimisées avec deux salles de bains très graphiques. Le tout en parfaite harmonie et dans un style naturellement chic.
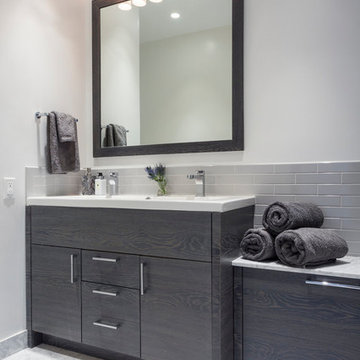
Project for: OPUS.AD
Design ideas for a medium sized contemporary family bathroom in New York with flat-panel cabinets, dark wood cabinets, a submerged bath, a shower/bath combination, a one-piece toilet, white tiles, porcelain tiles, white walls, marble flooring, a built-in sink, marble worktops, white floors and a shower curtain.
Design ideas for a medium sized contemporary family bathroom in New York with flat-panel cabinets, dark wood cabinets, a submerged bath, a shower/bath combination, a one-piece toilet, white tiles, porcelain tiles, white walls, marble flooring, a built-in sink, marble worktops, white floors and a shower curtain.
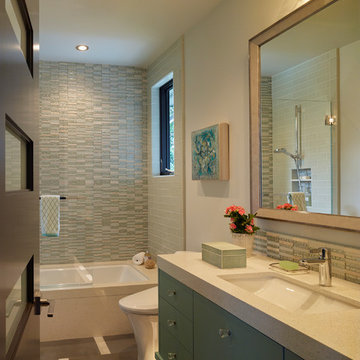
Ken Gutmaker
Inspiration for a medium sized contemporary family bathroom in San Francisco with flat-panel cabinets, turquoise cabinets, a submerged bath, a shower/bath combination, a one-piece toilet, multi-coloured tiles, mosaic tiles, grey walls, porcelain flooring, a submerged sink and engineered stone worktops.
Inspiration for a medium sized contemporary family bathroom in San Francisco with flat-panel cabinets, turquoise cabinets, a submerged bath, a shower/bath combination, a one-piece toilet, multi-coloured tiles, mosaic tiles, grey walls, porcelain flooring, a submerged sink and engineered stone worktops.
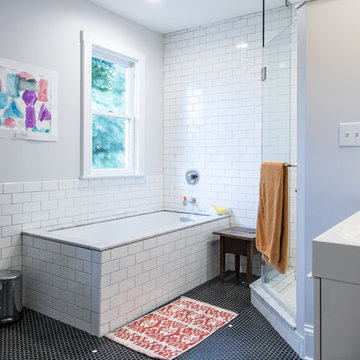
Photo by Andrew Hyslop
Design ideas for a medium sized modern family bathroom in Louisville with flat-panel cabinets, white cabinets, a submerged bath, a corner shower, white tiles, ceramic tiles, white walls, ceramic flooring and an integrated sink.
Design ideas for a medium sized modern family bathroom in Louisville with flat-panel cabinets, white cabinets, a submerged bath, a corner shower, white tiles, ceramic tiles, white walls, ceramic flooring and an integrated sink.

This bathroom is teeny tiny, and we couldn't change the original footprint. But using quality materials and light finishes made it feel new and bright, and perfectly suited to the elegance of the house. Beveled white tile, lots of Carrara marble, polished nickel fixtures, and period sconces all played a role in this spectacular facelift.

Complete bathroom remodel
Photo of a medium sized modern family bathroom in Phoenix with shaker cabinets, white cabinets, a submerged bath, a shower/bath combination, a two-piece toilet, white tiles, metro tiles, white walls, ceramic flooring, a submerged sink, quartz worktops, black floors, a shower curtain, white worktops, double sinks, a built in vanity unit and tongue and groove walls.
Photo of a medium sized modern family bathroom in Phoenix with shaker cabinets, white cabinets, a submerged bath, a shower/bath combination, a two-piece toilet, white tiles, metro tiles, white walls, ceramic flooring, a submerged sink, quartz worktops, black floors, a shower curtain, white worktops, double sinks, a built in vanity unit and tongue and groove walls.
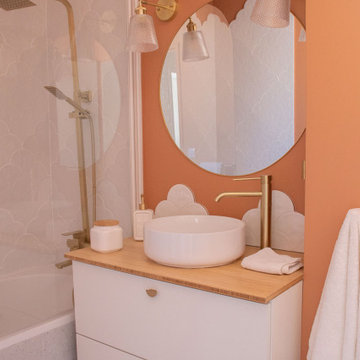
C'est l'histoire d'une salle de bain un peu vieillotte qui devient belle. Nous avons opéré une rénovation complète de l'espace. C'était possible, on a poussé les murs en "grignotant" sur la colonne d'air de la maison, pour gagner en circulation. Nous avons également inversé le sens de la baignoire. Puis, quelques coups de peinture, de la poudre de perlimpinpin et hop ! le résultat est canon !

A generic kids bathroom got a total overhaul. Those who know this client would identify the shoutouts to their love of all things Hamilton, The Musical. Aged Brass Steampunk fixtures, Navy vanity and Floor to ceiling white tile fashioned to read as shiplap all grounded by a classic and warm marbleized chevron tile that could have been here since the days of AHam himself. Rise Up!

Photo of a medium sized contemporary family bathroom in Paris with beaded cabinets, light wood cabinets, a submerged bath, white tiles, ceramic tiles, white walls, ceramic flooring, a built-in sink, laminate worktops, blue floors, white worktops, a wall niche, double sinks and a built in vanity unit.
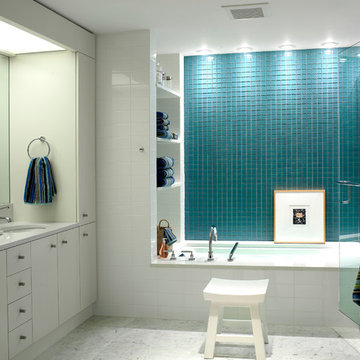
Don Pearse Photographers
This is an example of a medium sized modern family bathroom in Philadelphia with a submerged sink, flat-panel cabinets, white cabinets, engineered stone worktops, a submerged bath, an alcove shower, a two-piece toilet, white tiles, ceramic tiles, white walls and marble flooring.
This is an example of a medium sized modern family bathroom in Philadelphia with a submerged sink, flat-panel cabinets, white cabinets, engineered stone worktops, a submerged bath, an alcove shower, a two-piece toilet, white tiles, ceramic tiles, white walls and marble flooring.

Rénovation complète d'un bel haussmannien de 112m2 avec le déplacement de la cuisine dans l'espace à vivre. Ouverture des cloisons et création d'une cuisine ouverte avec ilot. Création de plusieurs aménagements menuisés sur mesure dont bibliothèque et dressings. Rénovation de deux salle de bains.
Family Bathroom and Cloakroom with a Submerged Bath Ideas and Designs
1

