Refine by:
Budget
Sort by:Popular Today
161 - 180 of 2,681 photos
Item 1 of 3
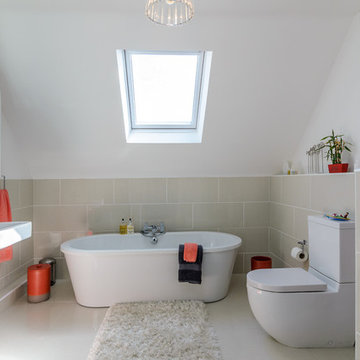
Gary Quigg
Photo of a medium sized modern family bathroom in Belfast with a wall-mounted sink, flat-panel cabinets, white cabinets, a freestanding bath, a one-piece toilet, beige tiles, ceramic tiles and white walls.
Photo of a medium sized modern family bathroom in Belfast with a wall-mounted sink, flat-panel cabinets, white cabinets, a freestanding bath, a one-piece toilet, beige tiles, ceramic tiles and white walls.
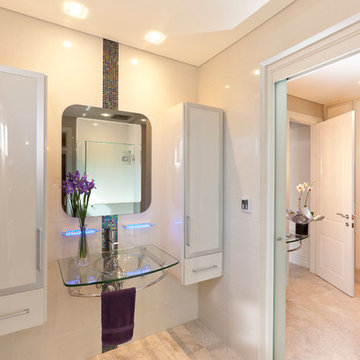
Photo of a medium sized modern family bathroom in Perth with a wall-mounted sink, glass-front cabinets, glass worktops, beige tiles, beige walls and limestone flooring.
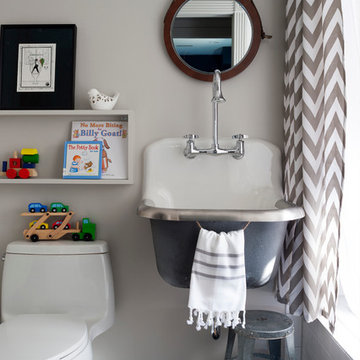
Stacy Zarin Goldberg
Small traditional family bathroom in DC Metro with a wall-mounted sink, a one-piece toilet, white tiles, metro tiles, grey walls and porcelain flooring.
Small traditional family bathroom in DC Metro with a wall-mounted sink, a one-piece toilet, white tiles, metro tiles, grey walls and porcelain flooring.
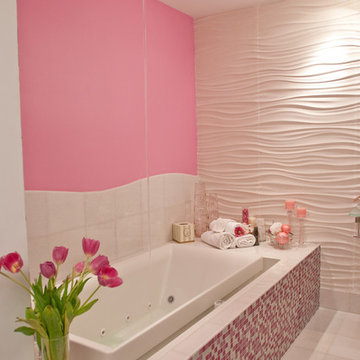
We love the sparkle from our glitter mosaic tile! Shades of pink, fuchsia, white and silver sparkles make this girly bathroom tons of fun!
Photo of a large modern family bathroom in New York with open cabinets, a built-in bath, a corner shower, a one-piece toilet, pink tiles, mosaic tiles, pink walls, ceramic flooring, a wall-mounted sink, glass worktops and white floors.
Photo of a large modern family bathroom in New York with open cabinets, a built-in bath, a corner shower, a one-piece toilet, pink tiles, mosaic tiles, pink walls, ceramic flooring, a wall-mounted sink, glass worktops and white floors.
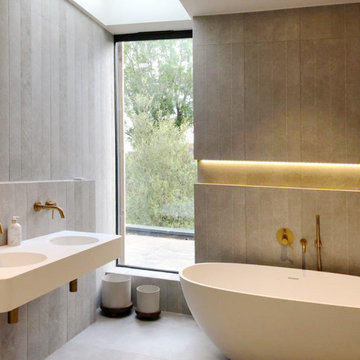
Enhancing the family bathroom experience, a generously sized window opens to the garden, complemented by a strategically placed rooflight. This thoughtful combination not only amplifies the infusion of natural light but also creates a cosy ambience, perfect for a relaxing bath time.
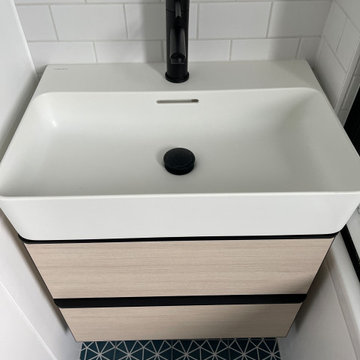
The owner of this top floor bathroom was looking for a fresh black and white look without the imposing, long bath. He also wanted to make a feature out of the fireplace. The units on the left house the boiler and a washing machine but the storage inside was not useful. We stripped the room and rebuilt the storage to fit a washing machine, drier, access to the existing boiler and some practical storage that can be removed to access the boiler. The fabulous blue floor tiles brighten up the room and we painted the fireplace black to help it stand out in the corner.
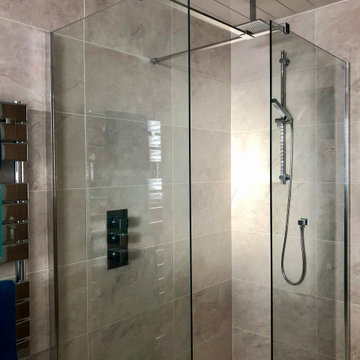
Main bathroom renovation with freestanding bath and walk in shower tray. We love the Porcelanosa feature tile & neutral colour palette!
Design ideas for a large contemporary family bathroom in Glasgow with flat-panel cabinets, white cabinets, a freestanding bath, a walk-in shower, a wall mounted toilet, grey tiles, porcelain tiles, grey walls, porcelain flooring, a wall-mounted sink, tiled worktops, grey floors, a hinged door, grey worktops, a single sink, a floating vanity unit, an enclosed toilet and a timber clad ceiling.
Design ideas for a large contemporary family bathroom in Glasgow with flat-panel cabinets, white cabinets, a freestanding bath, a walk-in shower, a wall mounted toilet, grey tiles, porcelain tiles, grey walls, porcelain flooring, a wall-mounted sink, tiled worktops, grey floors, a hinged door, grey worktops, a single sink, a floating vanity unit, an enclosed toilet and a timber clad ceiling.
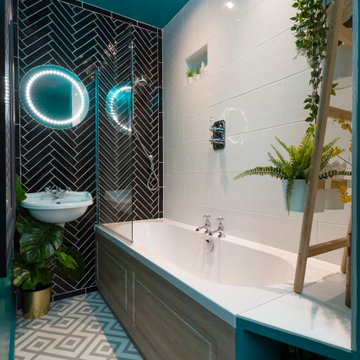
A small but fully equipped bathroom with a warm, bluish green on the walls and ceiling. Geometric tile patterns are balanced out with plants and pale wood to keep a natural feel in the space.
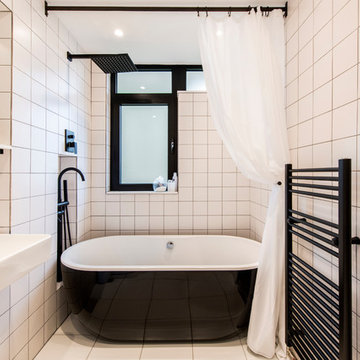
The simple bathrooms are finished in slick contrasting black fixtures and finishes.
The fixtures are placed in tiled recesses which provide storage.
Darry Snow Photography
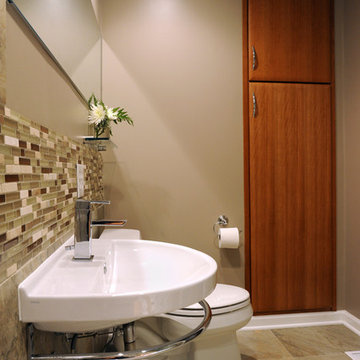
©2012 Daniel Feldkamp, Visual Edge Imaging Studios
Inspiration for a small contemporary family bathroom in Other with flat-panel cabinets, medium wood cabinets, an alcove bath, an alcove shower, a two-piece toilet, beige tiles, porcelain tiles, beige walls, porcelain flooring, a wall-mounted sink and beige floors.
Inspiration for a small contemporary family bathroom in Other with flat-panel cabinets, medium wood cabinets, an alcove bath, an alcove shower, a two-piece toilet, beige tiles, porcelain tiles, beige walls, porcelain flooring, a wall-mounted sink and beige floors.

Reconfiguration of a dilapidated bathroom and separate toilet in a Victorian house in Walthamstow village.
The original toilet was situated straight off of the landing space and lacked any privacy as it opened onto the landing. The original bathroom was separate from the WC with the entrance at the end of the landing. To get to the rear bedroom meant passing through the bathroom which was not ideal. The layout was reconfigured to create a family bathroom which incorporated a walk-in shower where the original toilet had been and freestanding bath under a large sash window. The new bathroom is slightly slimmer than the original this is to create a short corridor leading to the rear bedroom.
The ceiling was removed and the joists exposed to create the feeling of a larger space. A rooflight sits above the walk-in shower and the room is flooded with natural daylight. Hanging plants are hung from the exposed beams bringing nature and a feeling of calm tranquility into the space.

A small contemporary bathroom room which has been renovated to include a wet room shower tray, bath, wall hung basin unit, back to wall toilet, towel rail and cupboard storage.
We also included some little pockets within the shower area for the customer to put their shampoos without encrouching on them within the shower.
Also to maximise the space we installed a pocket door, so no waisted space within the flat at all, in or out of the bathroom.

This was a renovation to a historic Wallace Frost home in Birmingham, MI. We salvaged the existing bathroom tiles and repurposed them into tow of the bathrooms. We also had matching tiles made to help complete the finished design when necessary. A vintage sink was also sourced.
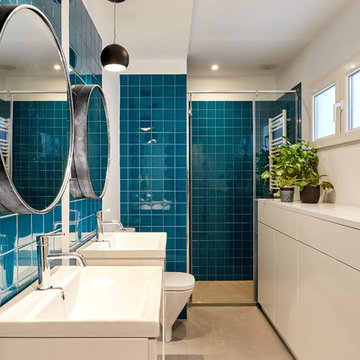
Fotógrafa: Carla Capdevila, Proyecto: studio D12
Design ideas for a medium sized contemporary family bathroom in Madrid with flat-panel cabinets, white cabinets, blue tiles, white walls, grey floors, a hinged door, an alcove shower, ceramic tiles, ceramic flooring, a wall-mounted sink and white worktops.
Design ideas for a medium sized contemporary family bathroom in Madrid with flat-panel cabinets, white cabinets, blue tiles, white walls, grey floors, a hinged door, an alcove shower, ceramic tiles, ceramic flooring, a wall-mounted sink and white worktops.
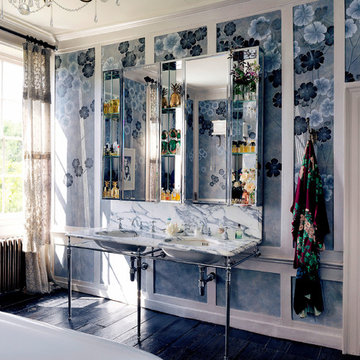
Interior Photography – Simon Brown
For its September Issue, Architectural Digest was invited to discover and unveil Kate Moss’ collaboration with the prestigious English wallpaper brand de Gournay. It is in the heart of Primrose Hill, in the fashion icon’s house, that her inimitable aesthetic sense is once yet demonstrated.
Already a long-standing de Gournay client, it should come as no surprise that she chose to join forces with the brand to create ‘Anemones in Light’, a beautiful chinoiserie wallcovering now part of the house’s permanent collection and showcased in her bathroom, reflecting her personal style: sleek and modern with a poetic touch.
This Art Deco-inspired masterpiece, made in custom Xuan paper, displays largescale hand-painted Anemones, symbol of luck according to Greek mythology. The intricate flowers, alongside shards of light hand-gilded in sterling silver metal leaf, superbly stand out on an ethereal background. This backdrop is painted in a hue named “Dusk”, referring to the supermodel’s favourite time of the day and reminiscent of “a summer night when it goes silvery-blue from the light of the moon”, as she stated in Architectural Digest.
The Double Lowther vanity basin suite, handmade using traditional methods, finds its place perfectly in this glamorous, romantic and relaxing atmosphere. Our largest basin unit constitutes a wonderful option for bathrooms providing sufficient space as this one. It features a stunning classic marble white Arabescato finish, hand-cut with detailed moulding and characterized by black veins, echoing with the flowers’ long stems. This precious piece also includes his and her deep and spacious basins, made in hand-poured china for a unique result. Its stand, created here in a chrome finish, blends in beautifully with the silver-tinted wallpaper and the embroidered curtains, made from saris, which are draped at the windows.
Last but not least: the mirrored sections, which create the illusion of a bigger room, have been designed in a way to outline the pre-existing wooden panelling with elegance. Here are displayed antique perfume bottles, golden ornaments and flowers.
de Gournay hand painted ‘Anemones in Light’ wallpaper
designed by Kate Moss in collaboration with de Gournay
‘Dusk’ design colours on custom Grey Painted Xuan Paper
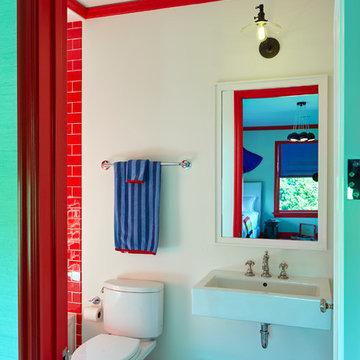
John Bedell
Inspiration for a medium sized classic family bathroom in San Francisco with white walls, mosaic tile flooring, a wall-mounted sink, an alcove bath, an alcove shower, a two-piece toilet, red tiles and ceramic tiles.
Inspiration for a medium sized classic family bathroom in San Francisco with white walls, mosaic tile flooring, a wall-mounted sink, an alcove bath, an alcove shower, a two-piece toilet, red tiles and ceramic tiles.
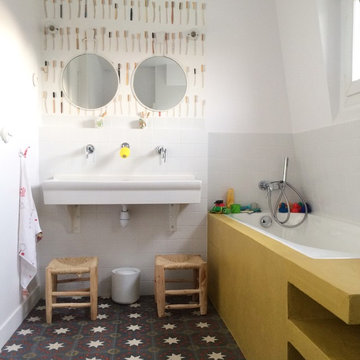
ÂM DECO
Design ideas for a medium sized contemporary family bathroom in Paris with a built-in bath, white walls, ceramic flooring, a wall-mounted sink and white tiles.
Design ideas for a medium sized contemporary family bathroom in Paris with a built-in bath, white walls, ceramic flooring, a wall-mounted sink and white tiles.
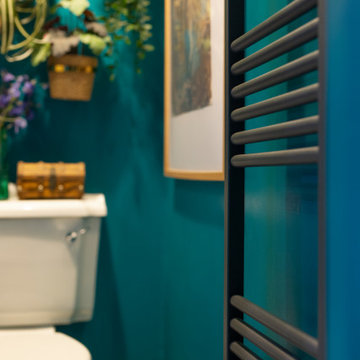
A small but fully equipped bathroom with a warm, bluish green on the walls and ceiling. Geometric tile patterns are balanced out with plants and pale wood to keep a natural feel in the space.
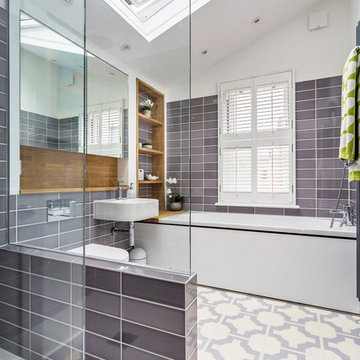
Small contemporary family bathroom in Other with glass-front cabinets, a built-in bath, a walk-in shower, a wall mounted toilet, ceramic tiles, white walls, vinyl flooring, a wall-mounted sink and multi-coloured floors.
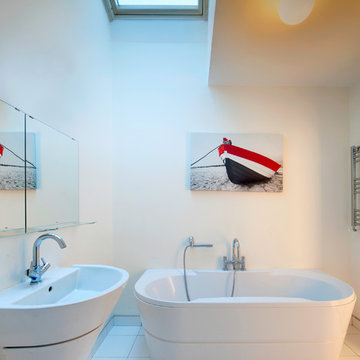
Bathroom at first floor with rooflight for ventilation & light.
Paul Tierney Photgraphy
This is an example of a medium sized modern family bathroom in Dublin with glass-front cabinets, white cabinets, a freestanding bath, a shower/bath combination, white walls, porcelain flooring, a wall-mounted sink and white floors.
This is an example of a medium sized modern family bathroom in Dublin with glass-front cabinets, white cabinets, a freestanding bath, a shower/bath combination, white walls, porcelain flooring, a wall-mounted sink and white floors.
Family Bathroom and Cloakroom with a Wall-Mounted Sink Ideas and Designs
9

