Refine by:
Budget
Sort by:Popular Today
21 - 40 of 4,614 photos
Item 1 of 3

This small transitional bathroom has many features of larger master suite offering a lot of storage space - custom walnut shelves with easy access to the towels,
large wall unit, Ikea Godmorgon vanity with spacious checker style walnut drawers. The pebble shaped wall mirror from West Elm together with linen looking tile on a walls and wood looking porcelain tile on a floor create an organic look.
Walnut shelf above vanity has under-mount LED strip lights.
Photo: Clever Home Design LLC
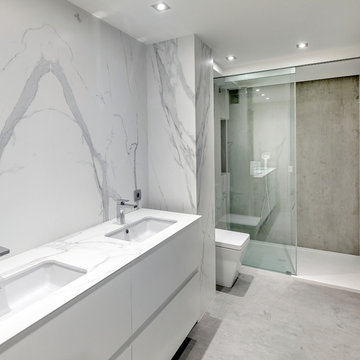
Highly sought after Estatuario features on the walls and vanity top of this eye-catching bathroom. Book-matched slabs on the wall make a dramatic statement, accentuating the natural beauty of the design. Prominent grey veins and thin strokes combine for a striking effect.

Inspiration for a medium sized contemporary family bathroom in San Francisco with flat-panel cabinets, white cabinets, blue walls, an integrated sink, blue floors, a one-piece toilet, porcelain flooring and engineered stone worktops.
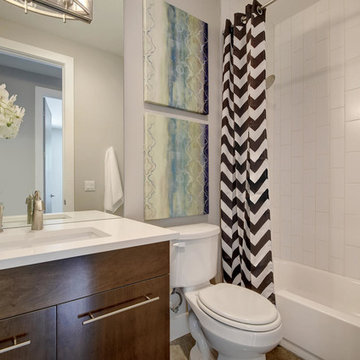
Large contemporary family bathroom in Other with flat-panel cabinets, dark wood cabinets, an alcove bath, a shower/bath combination, a two-piece toilet, white tiles, metro tiles, grey walls, concrete flooring, an integrated sink and quartz worktops.

Photo of a small contemporary family bathroom in Miami with flat-panel cabinets, blue cabinets, an alcove bath, a shower/bath combination, a one-piece toilet, multi-coloured tiles, mosaic tiles, multi-coloured walls, mosaic tile flooring, an integrated sink, solid surface worktops and an open shower.

This year might just be the year of the bathrooms. Since January, I have been working on six different bathroom projects. They range from full to partial renovation projects. I recently finished the design plans for the three bathrooms at the #themanchesterflip. I have also worked on a very cool master bathroom design project that has been approved and the work is scheduled to start by March. And then, there were the two fulls baths from #clientkoko that are now completed. Today I am happy to share the first one of them.
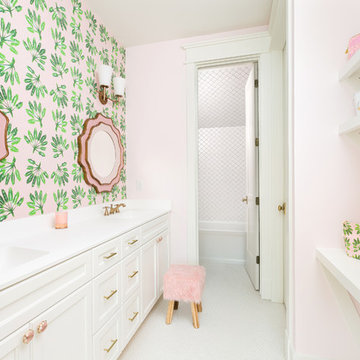
Patrick Brickman
Large classic family bathroom in Charleston with pink walls, white cabinets, an alcove bath, a shower/bath combination, white tiles, white floors, white worktops, recessed-panel cabinets, mosaic tile flooring, ceramic tiles, an integrated sink, engineered stone worktops and a shower curtain.
Large classic family bathroom in Charleston with pink walls, white cabinets, an alcove bath, a shower/bath combination, white tiles, white floors, white worktops, recessed-panel cabinets, mosaic tile flooring, ceramic tiles, an integrated sink, engineered stone worktops and a shower curtain.

A large window of edged glass brings in diffused light without sacrificing privacy. Two tall medicine cabinets hover in front are actually hung from the header. Long skylight directly above the counter fills the room with natural light. A ribbon of shimmery blue terrazzo tiles flows from the back wall of the tub, across the floor, and up the back of the wall hung toilet on the opposite side of the room.
Bax+Towner photography

Design ideas for a medium sized contemporary family bathroom in Barcelona with multi-coloured tiles, mosaic tiles, porcelain flooring, beige floors, a sliding door, flat-panel cabinets, white cabinets, an alcove shower, a wall mounted toilet, an integrated sink, white worktops, a wall niche and double sinks.
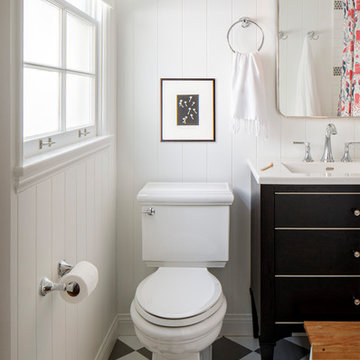
Design ideas for a small family bathroom in San Francisco with flat-panel cabinets, black cabinets, an alcove bath, a corner shower, white tiles, ceramic tiles, white walls, porcelain flooring, an integrated sink, engineered stone worktops, grey floors, white worktops, a two-piece toilet and a shower curtain.
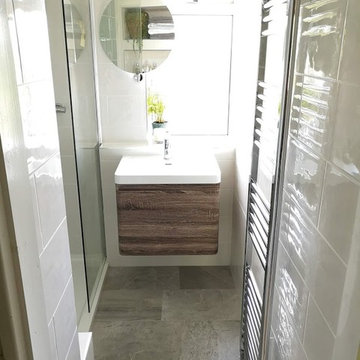
Design ideas for a small contemporary family bathroom in London with flat-panel cabinets, brown cabinets, a walk-in shower, a one-piece toilet, green tiles, porcelain tiles, white walls, porcelain flooring, an integrated sink, tiled worktops, grey floors, an open shower and white worktops.
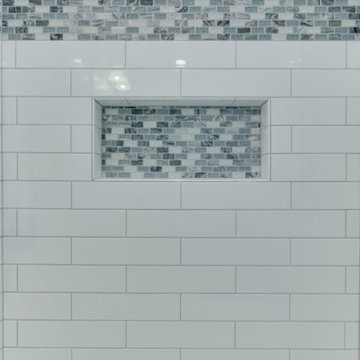
In this space, we updated the master bathroom by taking out the previous wallpaper to a cool grey toned paint. Opening up the once cave like shower to a new bright and open enclosure. By opening up the shower, this bathroom feels bigger and brighter. We added in a strip of blue tile in the shower and the niche to bring in more color to the space.
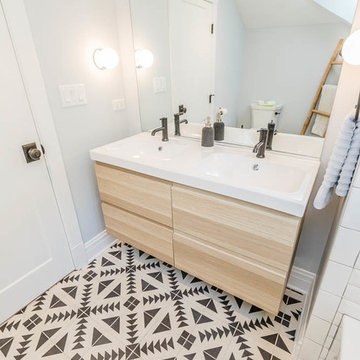
Neil Sy Photography
Traditional family bathroom in Chicago with freestanding cabinets, medium wood cabinets, an alcove bath, a shower/bath combination, a two-piece toilet, white tiles, metro tiles, grey walls, cement flooring, an integrated sink, solid surface worktops, black floors and a shower curtain.
Traditional family bathroom in Chicago with freestanding cabinets, medium wood cabinets, an alcove bath, a shower/bath combination, a two-piece toilet, white tiles, metro tiles, grey walls, cement flooring, an integrated sink, solid surface worktops, black floors and a shower curtain.
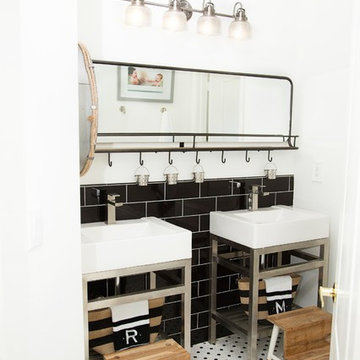
Jackie K Photo
This is an example of a medium sized industrial family bathroom in Other with a one-piece toilet, black tiles, metro tiles, white walls, porcelain flooring, an integrated sink, solid surface worktops and white floors.
This is an example of a medium sized industrial family bathroom in Other with a one-piece toilet, black tiles, metro tiles, white walls, porcelain flooring, an integrated sink, solid surface worktops and white floors.

Jonathan Edwards
Medium sized beach style family bathroom in Other with an integrated sink, recessed-panel cabinets, white cabinets, solid surface worktops, a freestanding bath, a walk-in shower, a two-piece toilet, white tiles, porcelain tiles, blue walls and porcelain flooring.
Medium sized beach style family bathroom in Other with an integrated sink, recessed-panel cabinets, white cabinets, solid surface worktops, a freestanding bath, a walk-in shower, a two-piece toilet, white tiles, porcelain tiles, blue walls and porcelain flooring.
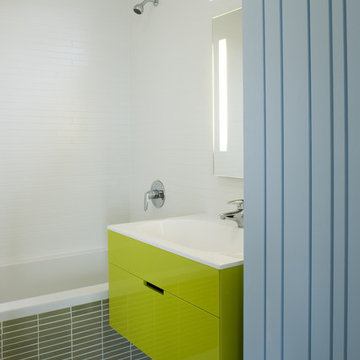
Photos Courtesy of Sharon Risedorph
Modern family bathroom in San Francisco with an integrated sink, flat-panel cabinets, green cabinets and a shower/bath combination.
Modern family bathroom in San Francisco with an integrated sink, flat-panel cabinets, green cabinets and a shower/bath combination.
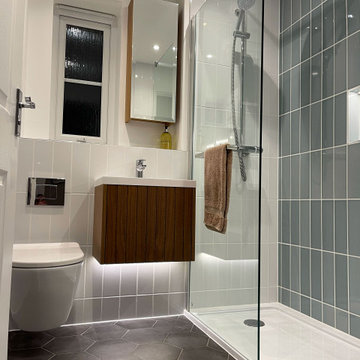
This is an example of a small modern bathroom in Gloucestershire with medium wood cabinets, a walk-in shower, a wall mounted toilet, blue tiles, ceramic tiles, white walls, an integrated sink, an open shower, white worktops, a wall niche, a single sink and a floating vanity unit.
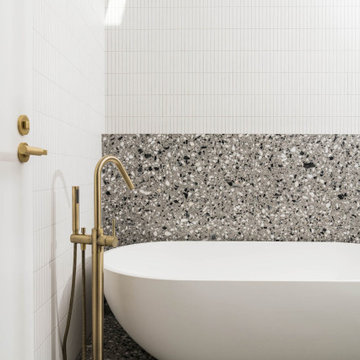
Design ideas for a medium sized contemporary family bathroom in Melbourne with light wood cabinets, a freestanding bath, a corner shower, grey tiles, mosaic tiles, an integrated sink, a hinged door, white worktops, double sinks and a floating vanity unit.
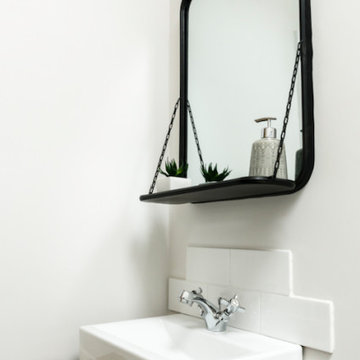
The family bathroom in this stunning extended three bedroom family home that has undergone full and sympathetic renovation keeping in tact the character and charm of a Victorian style property, together with a modern high end finish. See more of our work here: https://www.ihinteriors.co.uk
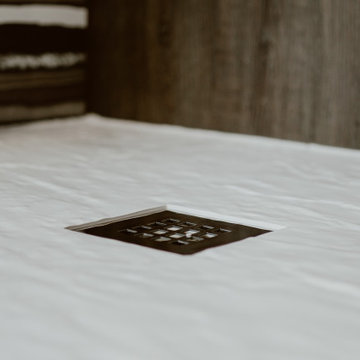
Inspiration for a small contemporary family bathroom in Cardiff with open cabinets, white cabinets, a walk-in shower, a wall mounted toilet, white tiles, pebble tiles, white walls, porcelain flooring, an integrated sink, engineered stone worktops, brown floors, an open shower, white worktops, feature lighting, a single sink and a floating vanity unit.
Family Bathroom and Cloakroom with an Integrated Sink Ideas and Designs
2

