Refine by:
Budget
Sort by:Popular Today
1 - 20 of 3,360 photos
Item 1 of 3

This suite of bathrooms was created as part of a larger full-home renovation to fit in with a basement level home pilates studio. Eighty2 designer Tim was tasked with taking disused spaces and transforming them into a functional and relaxing wellness suite. The completed designs show the potential in even the smallest space with an intimate spa room and a luxurious steam room.

Large contemporary family bathroom in Cardiff with flat-panel cabinets, medium wood cabinets, a freestanding bath, white tiles, porcelain tiles, concrete worktops, grey worktops, a single sink and a floating vanity unit.

Bronze Green family bathroom with dark rusty red slipper bath, marble herringbone tiles, cast iron fireplace, oak vanity sink, walk-in shower and bronze green tiles, vintage lighting and a lot of art and antiques objects!

Half height tiled shelf, enabling the toilet, sink and taps to be wall mounted
Design ideas for a medium sized contemporary bathroom in Hertfordshire with grey cabinets, a freestanding bath, a walk-in shower, green tiles, porcelain tiles, beige walls, vinyl flooring, a wall-mounted sink, solid surface worktops, brown floors, an open shower, grey worktops, a single sink, a floating vanity unit and exposed beams.
Design ideas for a medium sized contemporary bathroom in Hertfordshire with grey cabinets, a freestanding bath, a walk-in shower, green tiles, porcelain tiles, beige walls, vinyl flooring, a wall-mounted sink, solid surface worktops, brown floors, an open shower, grey worktops, a single sink, a floating vanity unit and exposed beams.

Large classic family bathroom in Other with flat-panel cabinets, blue cabinets, a freestanding bath, a walk-in shower, a two-piece toilet, white tiles, ceramic tiles, white walls, ceramic flooring, a built-in sink, engineered stone worktops, grey floors, an open shower and grey worktops.

Another guest bathroom includes a single sink and shower/tub combination.
This is an example of a medium sized coastal family bathroom in Other with recessed-panel cabinets, blue cabinets, grey walls, a submerged sink, a single sink, a built in vanity unit, an alcove bath, an alcove shower, blue tiles, porcelain tiles, porcelain flooring, engineered stone worktops, grey floors, a shower curtain, grey worktops and tongue and groove walls.
This is an example of a medium sized coastal family bathroom in Other with recessed-panel cabinets, blue cabinets, grey walls, a submerged sink, a single sink, a built in vanity unit, an alcove bath, an alcove shower, blue tiles, porcelain tiles, porcelain flooring, engineered stone worktops, grey floors, a shower curtain, grey worktops and tongue and groove walls.
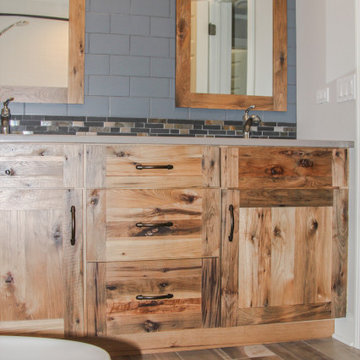
Rustic family bathroom in Chicago with shaker cabinets, distressed cabinets, an alcove bath, a shower/bath combination, a wall mounted toilet, grey tiles, metro tiles, a submerged sink, engineered stone worktops, a shower curtain, grey worktops, double sinks and a built in vanity unit.

Classic, timeless and ideally positioned on a sprawling corner lot set high above the street, discover this designer dream home by Jessica Koltun. The blend of traditional architecture and contemporary finishes evokes feelings of warmth while understated elegance remains constant throughout this Midway Hollow masterpiece unlike no other. This extraordinary home is at the pinnacle of prestige and lifestyle with a convenient address to all that Dallas has to offer.

Bathroom is right off the bedroom of this clients college aged daughter.
Small scandi family bathroom in Orlando with shaker cabinets, blue cabinets, an alcove bath, a shower/bath combination, a two-piece toilet, grey tiles, porcelain tiles, white walls, porcelain flooring, a submerged sink, engineered stone worktops, beige floors, a sliding door, grey worktops, a wall niche, a single sink and a built in vanity unit.
Small scandi family bathroom in Orlando with shaker cabinets, blue cabinets, an alcove bath, a shower/bath combination, a two-piece toilet, grey tiles, porcelain tiles, white walls, porcelain flooring, a submerged sink, engineered stone worktops, beige floors, a sliding door, grey worktops, a wall niche, a single sink and a built in vanity unit.

Inspiration for a contemporary family bathroom in Brisbane with shaker cabinets, a freestanding bath, white tiles, white walls, engineered stone worktops, grey floors, grey worktops and double sinks.
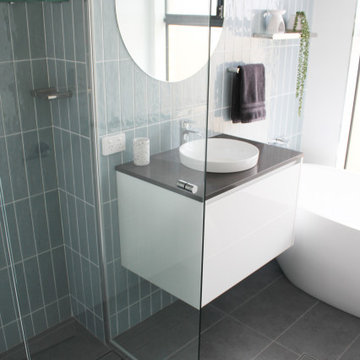
Grey And Blue Bathroom. Freestanding Bath, Round Mirror, Small Bathroom Renovations, Strip Drain, Tile Insert Drains, OTB Bathrooms, On the Ball Bathrooms

vanity, tile, tub surround installation
Medium sized rural family bathroom in New Orleans with freestanding cabinets, white cabinets, an alcove bath, a shower/bath combination, white tiles, metro tiles, grey walls, porcelain flooring, a submerged sink, marble worktops, white floors, a shower curtain, grey worktops, a wall niche, double sinks and a freestanding vanity unit.
Medium sized rural family bathroom in New Orleans with freestanding cabinets, white cabinets, an alcove bath, a shower/bath combination, white tiles, metro tiles, grey walls, porcelain flooring, a submerged sink, marble worktops, white floors, a shower curtain, grey worktops, a wall niche, double sinks and a freestanding vanity unit.

Minimalist glamour. Contemporary bathroom. Our client didn't want any tiles or grout lines. We chose Tadelakt for a unique, luxurious spa-like finish that adds warmth and changes in the light.
https://decorbuddi.com/tadelakt-bathroom/

Design ideas for a medium sized traditional family bathroom in New York with flat-panel cabinets, medium wood cabinets, an alcove bath, an alcove shower, white tiles, ceramic tiles, white walls, cement flooring, a vessel sink, quartz worktops, black floors, a sliding door, grey worktops, double sinks and a freestanding vanity unit.

This custom home is part of the Carillon Place infill development across from Byrd Park in Richmond, VA. The home has four bedrooms, three full baths, one half bath, custom kitchen with waterfall island, full butler's pantry, gas fireplace, third floor media room, and two car garage. The first floor porch and second story balcony on this corner lot have expansive views of Byrd Park and the Carillon.

Brizo Rook robe and towel hooks and towel bars, Benjamin Moore White Dove on the walls, Shower Walls in Paintboard Salvia, Maax Rubix modern bathtub 60x30.
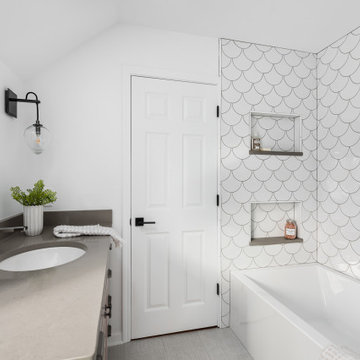
Inspiration for a medium sized classic family bathroom in Chicago with shaker cabinets, an alcove bath, a shower/bath combination, a two-piece toilet, white tiles, porcelain tiles, white walls, porcelain flooring, a submerged sink, engineered stone worktops, grey floors, a shower curtain, grey worktops, a wall niche, a single sink and a built in vanity unit.

Master Ensuite
Inspiration for a medium sized contemporary family bathroom in Melbourne with grey cabinets, a freestanding bath, a double shower, a wall mounted toilet, grey tiles, cement tiles, white walls, cement flooring, a vessel sink, concrete worktops, grey floors, a hinged door, grey worktops, double sinks and flat-panel cabinets.
Inspiration for a medium sized contemporary family bathroom in Melbourne with grey cabinets, a freestanding bath, a double shower, a wall mounted toilet, grey tiles, cement tiles, white walls, cement flooring, a vessel sink, concrete worktops, grey floors, a hinged door, grey worktops, double sinks and flat-panel cabinets.
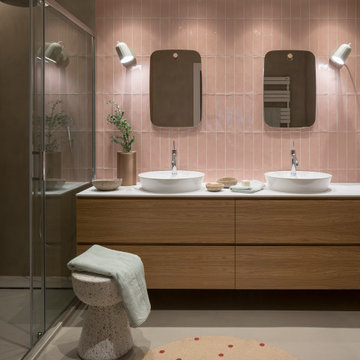
Proyecto realizado por The Room Studio
Fotografías: Mauricio Fuertes
Inspiration for a large contemporary family bathroom in Barcelona with freestanding cabinets, white cabinets, pink tiles, ceramic tiles, pink walls, dark hardwood flooring, brown floors and grey worktops.
Inspiration for a large contemporary family bathroom in Barcelona with freestanding cabinets, white cabinets, pink tiles, ceramic tiles, pink walls, dark hardwood flooring, brown floors and grey worktops.
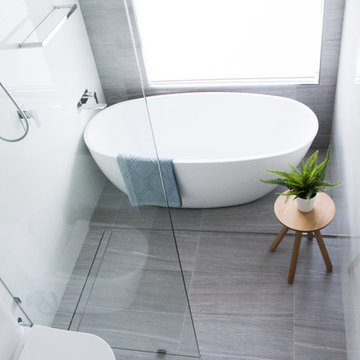
Wet Room, Wet Room Set Up, Modern Wet Room, Bath In Shower Area, Grey Bathroom, Freestanding Bath Small Space, White Walls and Grey Floor, Full Height Tiling, Ensuite Bathroom Renovation, On the Ball Bathrooms, Bathroom Renovations North of Perth.
Family Bathroom and Cloakroom with Grey Worktops Ideas and Designs
1

